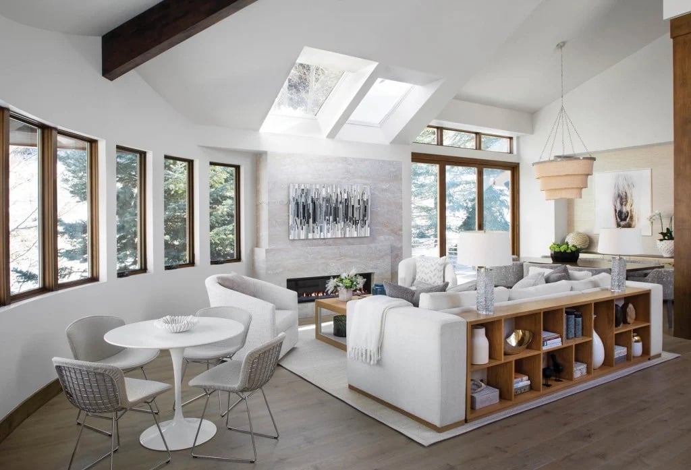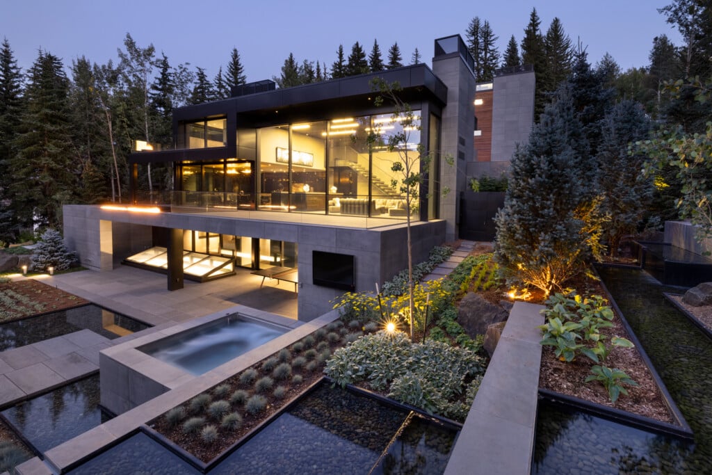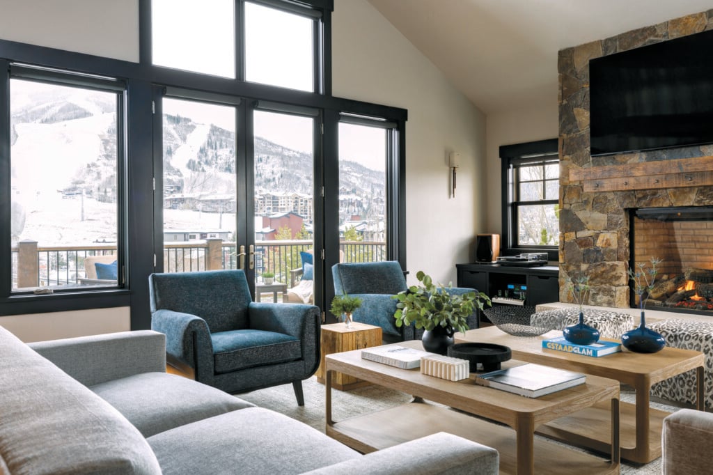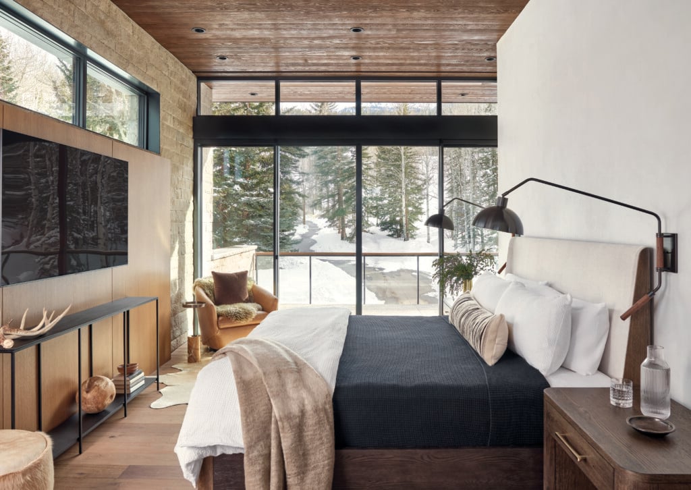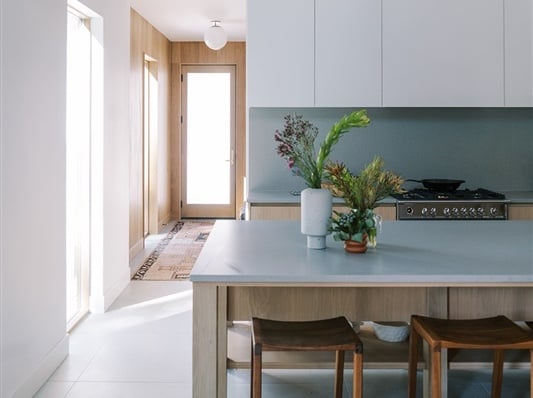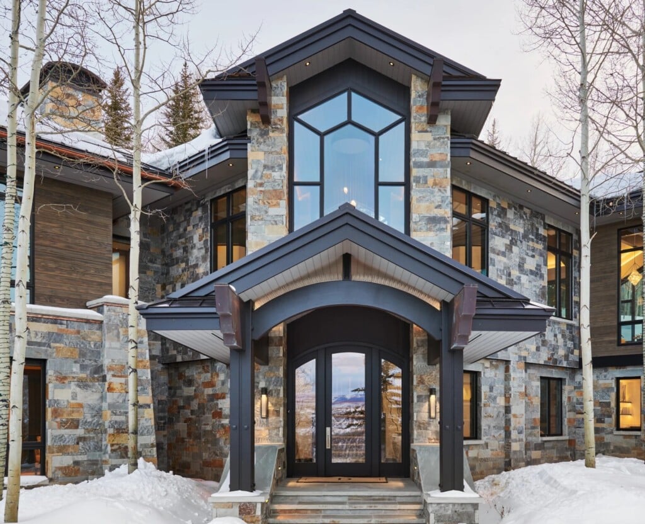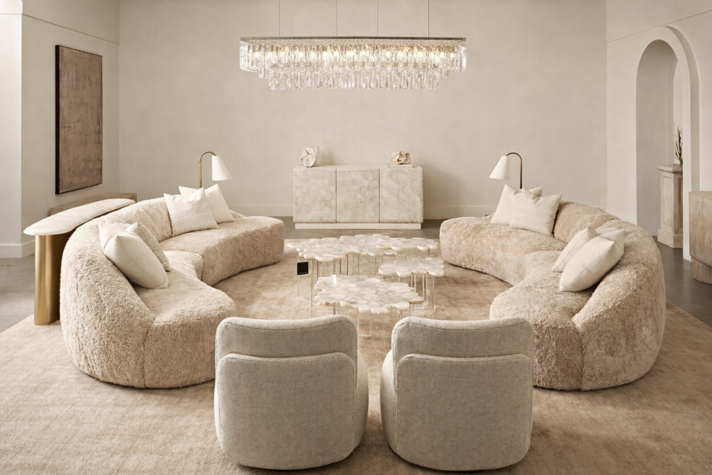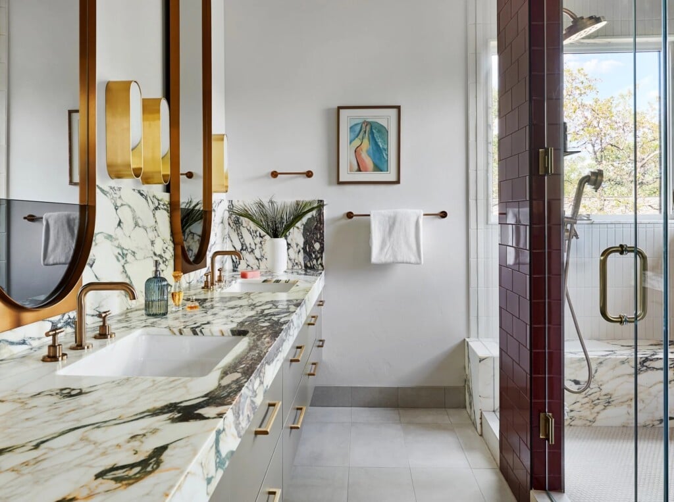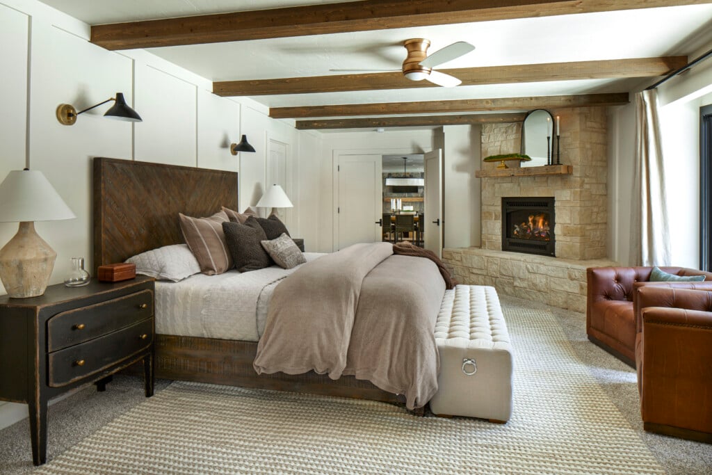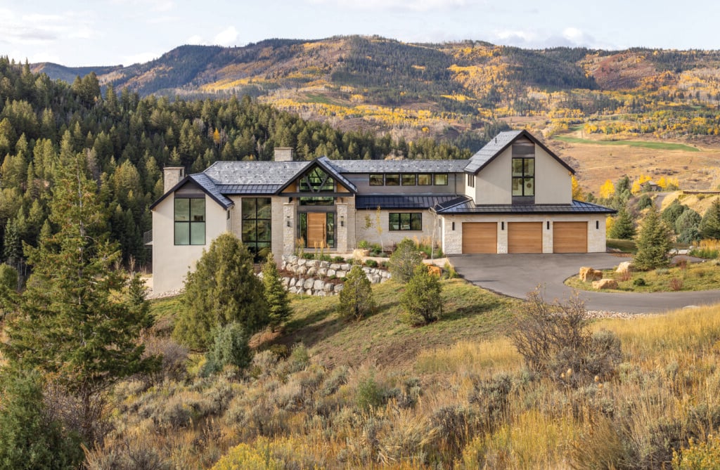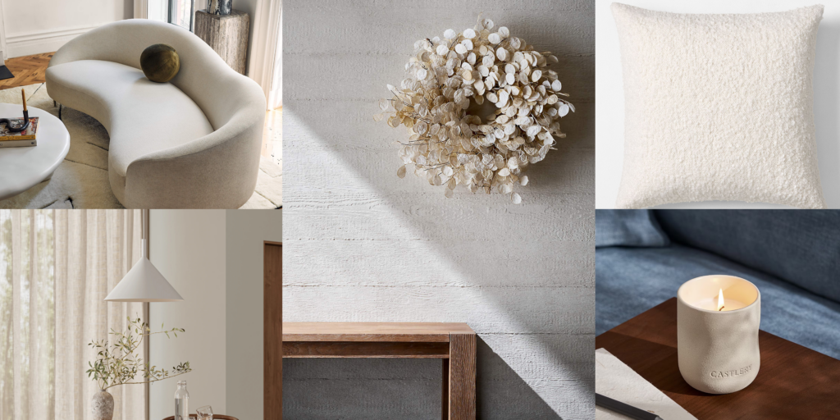Inside CH&L’s 2025 Home of the Year: Where Opposites Attract
This Lone Tree house is a study in contrasts: large but intimate, traditional yet modern and sophisticated but family-friendly.

Exterior The back of the house is an entertainer’s dream, with a 47-foot-long pool (complete with diving platform), covered seating to the far right and lighted steps leading up to a large deck with a fire pit and outdoor dining room. | Photo: Chad Davies
They say good things come in small packages, but sometimes large packages contain pretty amazing things, too. Take, for example, this 18,000-square-foot house in Lone Tree. The homeowners—an athletic family with two daughters, now 17 and 14, and a son, 11—chose a flat five-acre location for their expansive home.
“The builder (Englewood’s Mesa Properties) said, ‘Give us your wish list and let’s see what’s doable and what’s not,’” says the husband. “So we shared a lot of big ideas and a lot of details. And we found out that when you put something down on a list, it’s hard to take it off. That’s how we ended up with this house. It has just about everything. We are fortunate.”

Entryway The foyer, centered on an Arteriors pedestal table, offers expansive vistas through the house. The yarn art on the right is by Lauren Williams through DAC Art Consulting, and the herringbone flooring is northern wide-plank white oak. | Photo: Chad Davies
Besides five bedrooms and eight baths, the property has a breathtaking list of “extras”: an outdoor pool and spacious patio, a basketball half court (which doubles as a volleyball and pickleball court), a golf simulator, a home theater, a two-story rock climbing wall and a soccer field.
Though the homeowners wanted all those special features, “we also wanted to take advantage of the views, so we have an open floor plan with natural-light windows, almost floor to ceiling,” says the homeowner. So when their many guests come in the front door, they can look straight ahead at the sweeping views, which run from Boulder to the north all the way south to Pikes Peak.

Formal Living Room Under an RH chandelier, this space includes Lee Industries sofas and Peninsula Home Collection swivel chairs surrounding a Taracea cocktail table. The limestone for the fireplace came from MATERIAL Bespoke Stone + Tile, with the gold wall discs from Uttermost. | Photo: Chad Davies
In terms of décor, the house has a striking mixture of styles. “We started out a little more conservative with mainly a transitional style,” says the homeowner. “We live in a rustic neighborhood, so we tried to balance out transitional, modern and rustic. Along the way, our style became a little more modern. We even added some industrial touches down in the basement, with exposed metal beams. Throughout the house, we kept to natural wood and earth tones. We wanted the house to feel timeless.”
“They wanted a modern farmhouse style and had strong ideas about textures, colors and materials,” says Kelly Seitz, project manager at Mesa. They also were looking for “indoor-outdoor connections and a universal floor plan that could be adapted for different life stages,” from raising children to grandparents visiting to the time when the two homeowners are by themselves after the kids have grown.

Dining Room Hand-painted wallpaper by artist David Bonk (through Carter Inc.), custom pendantlights from Sapphire Manufacturing and a custom table from Old Victory Originals create drama. The branch piece is from Leftbank Art, and the Lake Powell art by Sarah Winkler. | Photo: Chad Davies
The Kimberly Timmons Interiors (KTI) team started working with the homeowners before the project broke ground, from the conceptual stage, through material selection,
all the way to choosing the furnishings and adding final details like picture frames. The house mixes traditional charm with modern, sleek elements. “It’s a blend of four or five styles, but it all works together,” says Nikki Holt, luxury residential studio design director, who worked on the project with Carter Brasch, luxury residential senior interior designer.
“The architecture is much more traditional, with peaks and gables, but we paired those traditional lines with modern materials like the shou sugi ban siding and dry-stacked cast stone,” Holt says. “Inside, the home lives day-to-day very comfortably. Since the family likes to entertain, we gave them the space to fit large numbers of people, but it lives small in certain places.”

Kitchen The kitchen includes EKD cabinets, a Cambria Irons bridge island countertop, Caesarstone Georgian Bluffs perimeter counters from The Stone Collection, custom pendant lights from Sapphire Manufacturing and a custom hood from Raw Urth Designs, with an MSI Greecian White marble backsplash and Schaub hardware. | Photo: Chad Davies
And that’s just what the homeowners were looking for. “Here’s what we’ve learned: It’s awesome to be in our dream home with our family,” says the homeowner. “But where we find the most joy is having people over who can enjoy it and feel comfortable in it like our friends and family, the kids’ teammates or church groups.”
“When we started to build this house, we took the kids out to the property and did a little ceremony with a shovel and hard hats. We held up these signs that said, ‘What is a house made of? Bricks, wood, concrete, steel and glass. And what is a home? Love, faith, sacrifice, respect and sharing.’ That’s how I would describe this place.”
Interior Design: Kimberly Timmons Interiors
Architecture: GD Cook & Associates
Construction: Mesa Properties
Landscape Design: DHM Design
Home Technology Systems: Precision Media Solutions
RESOURCES
Appliances: Specialty Appliance
Basketball Court: Sport Court of the Rockies
Cabinets: The Kitchen Showcase (throughout home besides kitchen)
Cabinets: Exquisite Kitchen Design (kitchen)
Closet Systems: Classy Closets
Countertops: The Stone Collection (Caesarstone quartz countertops)
Drapery: Blinds Couture
Great Room and Primary Fireplace Surrounds: Material Bespoke Stone + Tile
Kitchen Hood: Raw Urth
Plumbing Fixtures: Ferguson
Rugs: Artisan Rug Gallery (throughout the home)
As featured in CH&L’s July/August 2025 Issue.

Hearth Room Indoor-outdoor living at its finest, this room includes a Vanguard sectional, Noir Trading cocktail table and a Four Hands swivel chair atop an Artisan Rug Gallery rug. The outdoor dining furniture is from Akula Living. | Photo: Chad Davies

Basketball Court Overlook The family loves the home’s communal spaces, like this overlook, where parents gather to watch their kids practice in the gym below. Four Hands chairs, Wade Logan bar stools and Milliken carpet join Kuzco Lighting pendants, with Cape Lookout brick from General Shale. | Photo: Chad Davies

Child’s Bedroom A custom white oak built-in loft with cargo net is the centerpiece of this bedroom, which also features a hand-painted mural by Dirty Brush Art & Design, a SUNPAN bed, Dovetail Furniture nightstands and a Loloi Rugs rug. | Photo: Chad Davies

Gaming Room A kids’ gaming area in the lower-level rec room includes Four Hands gaming chairs and a large TV with gaming consoles. In the background niche, a custom glass cabinet displays the family’s collection of sports memorabilia. | Photo: Chad Davies

Primary Bedroom “We really wanted to bring a coziness and warmth to this room,” says Holt. The CB2 bed is surrounded by Vanguard nightstands, with Arteriors lamps, a Four Hands settee and a custom chandelier from Sapphire Manufacturing. The rug is from Artisan Rug Gallery. | Photo: Chad Davies

Primary Bathroom A wall made of Porcelanosa Noa wood-look tile provides separation between his-and-hers vanities, with maple cabinetry from The Kitchen Showcase, custom gray-painted towers and Cambria Ironsbridge counters. The room also features an Ariostea Ultra Onici tile floor, Kohler fixtures and Séura LED mirrors. | Photo: Chad Davies



