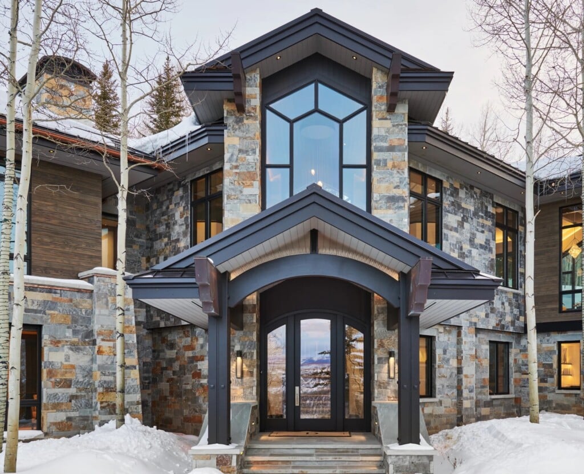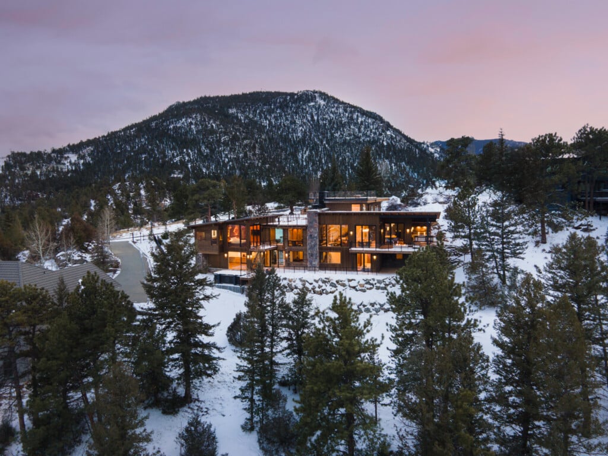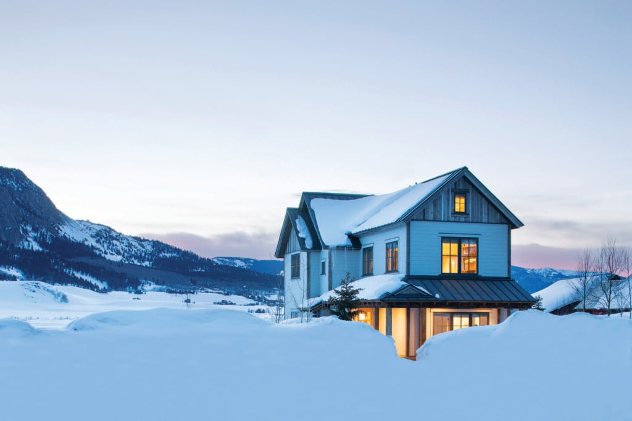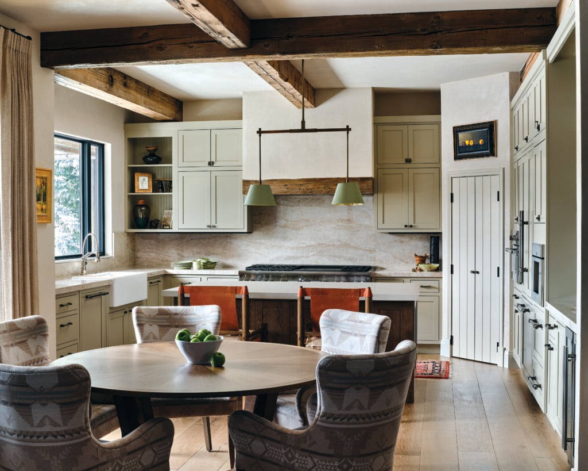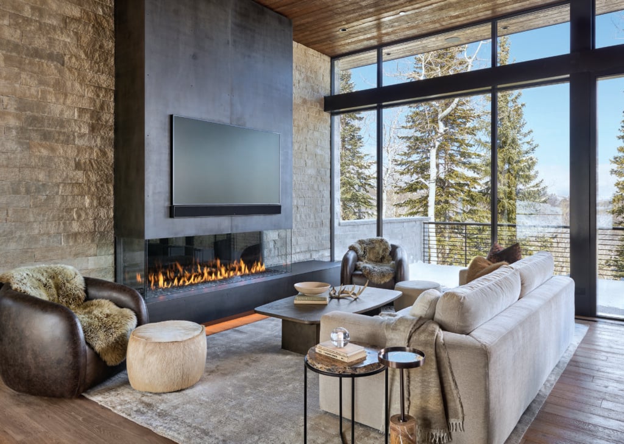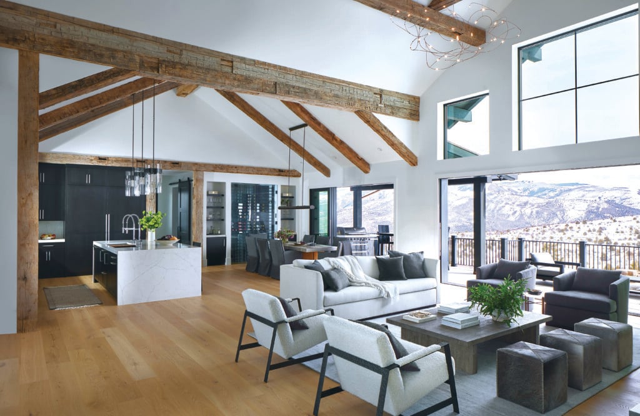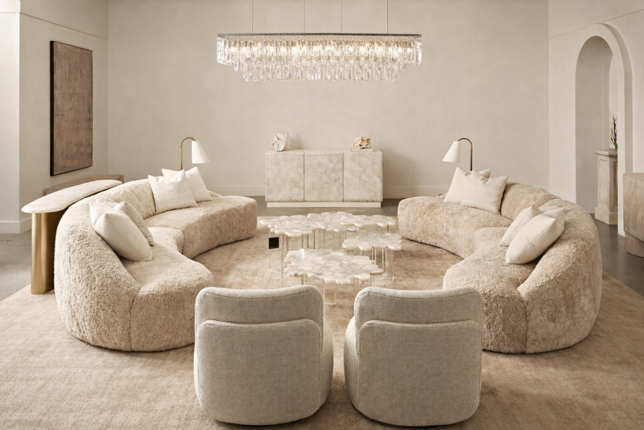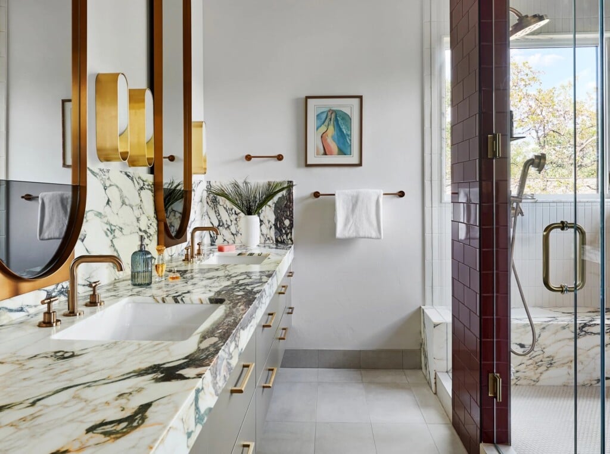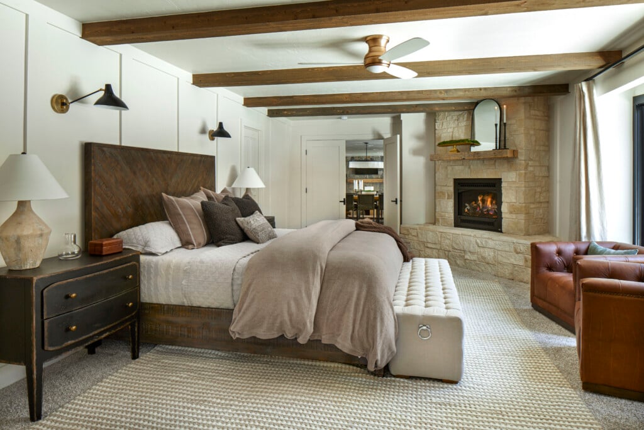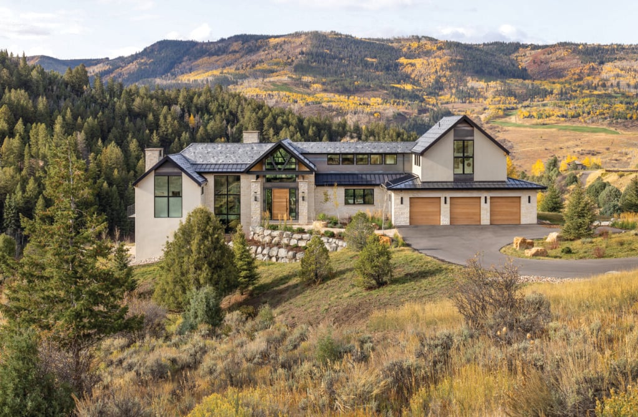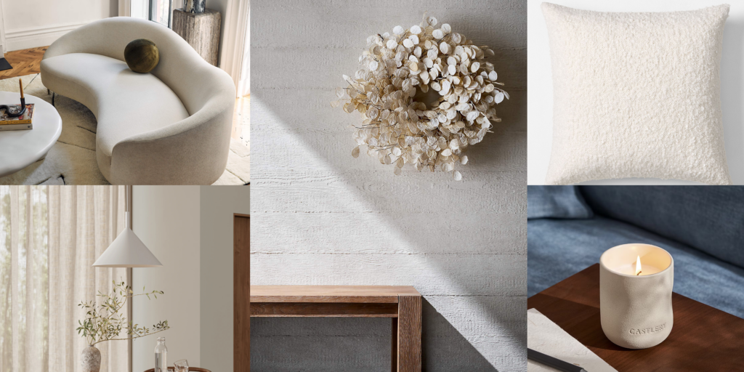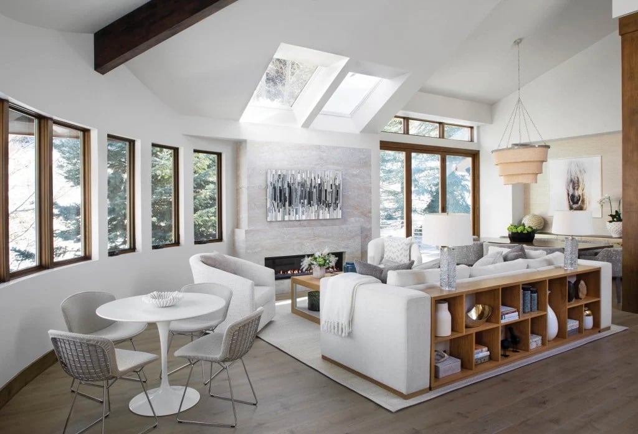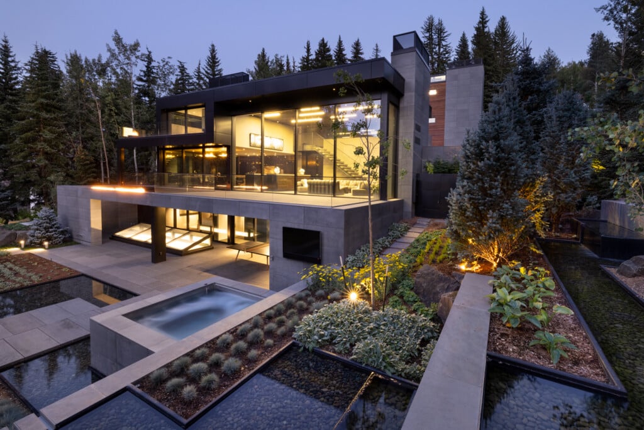A Breathtaking Snowmass Village Home Is Revamped
A 1990s mountainside home that had everything from glorious views to great bones receives a modern family-friendly update.

Exterior The owners of this Snowmass Village home did extensive landscaping, including creating a large back patio for entertaining. “The home was great before and it’s great now, but it was interesting to see how we could rethink details to
make it better,” says architect T. Michael Manchester. | Photo: Dallas & Harris Photography
Solid bones? Check. Great mountainside location? Check. Breathtaking three-way views? Check, check and check. This five-bedroom, five-full-bath (plus two-half-bath) house, situated at 9,800 feet elevation in the Divide neighborhood of Snowmass Village, had a lot of great things going for it. It also had a distinctly “nineties vibe” that needed a serious top-to-bottom update. “It was a very well-done home—great, heavy bones—but also very dated,” says the homeowner.

Fireplace The entire wall was rethought, with a new three-sided fireplace built by Hendrickson Construction. “We brought in some Tennessee bluestone to make the room feel more mountain-y,” says designer Anne Grice. | Photo: Dallas & Harris Photography
So the clients, an active, outdoorsy family from Chicago with three grown children, reached out to the home’s original Snowmass Village architect, T. Michael Manchester, along with Aspen interior designers Anne Grice and Whitney Norton to create a remodel that would retain what was still working about the house but bring it into the 21st century.
“This is their new primary home, and the homeowners wanted a beautiful mountain home, which is different from their very formal previous home in Chicago,” says Grice.

Living Room After dark window valances and heavy paneling were removed, new drywall added (painted in Sherwin Williams Shoji White) and the beams darkened for contrast, Grice brought in an enormous custom sectional and ottoman, leather-and-chrome Kravet chairs and a hand-knotted rug from Basalt’s Isberian Rug Company. | Photo: Dallas & Harris Photography
“This home is large, and it needed large-scale pieces. We also wanted to bring the outside in, in an elegant way—for example, the new Tennessee bluestone on the outside is also on the inside. The house already had amazing views of peaks, with three walls of windows in the living room.”
Adds the homeowner: “We were looking for enhanced elegance. We wanted the home to be mountain sophisticated, yet approachable and cozy so everything would get used. I like my surroundings calm, and this home is all windows and your eye is drawn toward the outdoors, so the interiors are to complement versus overwhelm.”

Dining Room “We kept this room neutral, to match the living room,” says Grice, “and the custom square table and faux-leather chairs fit perfectly.” The custom chandelier was handblown by Robert G. Burch in dimpled, crackled glass. | Photo: Dallas & Harris Photography
To reinforce the serene vibe, the homeowner and Grice’s firm chose soft, neutral hues in both furnishings and paint (including Sherwin Williams Shoji White on the walls). “I really do like monochromatic done in different tones with a lot of texture,” says the homeowner, “because you can always add very colorful art or rugs. The color palette created a canvas that allowed the outside in and yet allowed time and space for me to find art and pillows and other additions over time.”

Kitchen Cabinets from Change Design Group near Chicago are topped by Cristallo quartzite, fabricated by Argento Marble & Granite in Carbondale. The pendant lights were handblown by Robert G. Burch, and the Adriana Hoyos counter stools sport fabric by Joseph Noble. | Photo: Dallas & Harris Photography
In the fewer, but larger, pieces of furniture they chose, they created interest and coziness by adding textures like mohair, leather, wood and Tennessee bluestone, which matches the new exterior stone.
In terms of overall structure, says architect Manchester, who designed the original home 26 years ago, very little changed. “There were no floor plan changes anywhere,” he says, “but this is about as close as you can get to a total rebuild without taking out walls and moving rooms. All the materials and details were changed.”

Entry Though the exterior and portico kept their original shape, the roof was updated, and new second-floor siding and stone installed (matching the new bluestone inside), along with new lights. | Photo: Dallas & Harris Photography
Gone is the dark wood paneling (replaced with drywall); there is new oak flooring, lighting and cabinetry throughout; the central stairway was reconfigured; the old wood-burning living room fireplace was replaced with a three-sided gas fireplace; windows were added in the kitchen; and the dining room now has sliders out to the vastly enlarged patio.
On the exterior, the roofing was replaced with a charcoal standing-seam metal roof, and there’s a new garage door, new stone facing and new second-floor siding. The updated house suits the family perfectly.

Primary Bathroom Cabinets from Change Design Group are topped by Super White quartzite countertops. Grice added Robern medicine cabinets and finished the shower in Chevron Palisandro tile from Basalt’s Decorative Materials. | Photo: Dallas & Harris Photography
“We love that the house is approachable—it feels very elegant, but no one is afraid to get it dirty,” says the homeowner. “It has a feeling of, ‘Come on in and keep your ski boots on.’ I was never a big entertainer before, but now I’m up for anybody to come, because in this home and this town, there’s plenty of space, there’s a million things to do, and you don’t have to make a plan.

Staircase The stairwell was totally redone, including a new chandelier from Shakuff. “We liked that you could see it from the top to the bottom of the stairs, and from both sides,” says Grice. The art to the left is from Aspen’s Christopher Martin Gallery. | Photo: Dallas & Harris Photography
“This house has given us a great new way to stay close to our children, who are all very social creatures. When we were in Chicago, they would say, ‘What should we do for Christmas? Where should we go?’ But now they just arrive with 6-8 friends every couple of months and every holiday—we never leave. Everybody loves being here.”

Primary Bedoom Anne Grice custom designed the bed (with Home Treasures bedding) and nightstands, adding an Ascari bench by Hancock and Moore and Arteriors lamps. The art is from Aspen’s Christopher Martin Gallery, and the walls are painted in Benjamin Moore Cloud Cover | Photo: Dallas & Harris Photography
Architecture: T. Michael Manchester
Interior Design: Anne Grice Interiors
Construction: Hendrickson Construction


