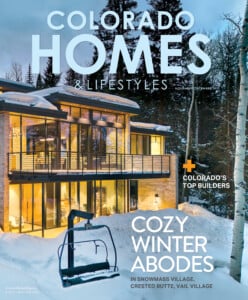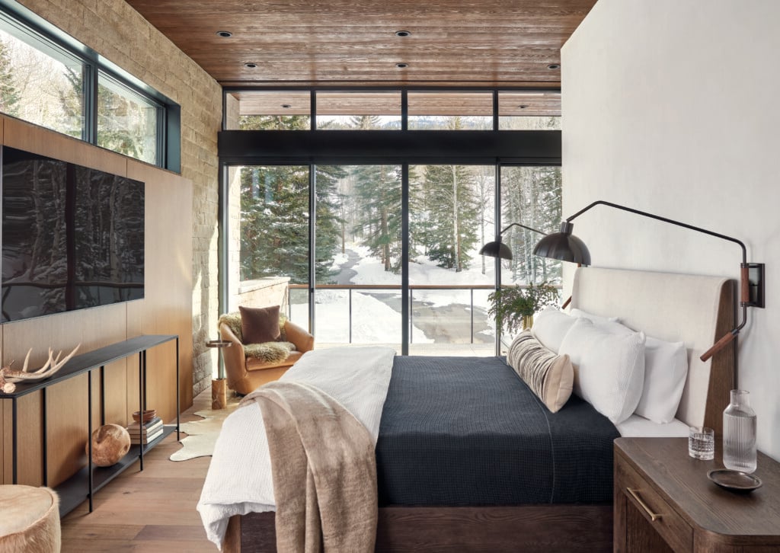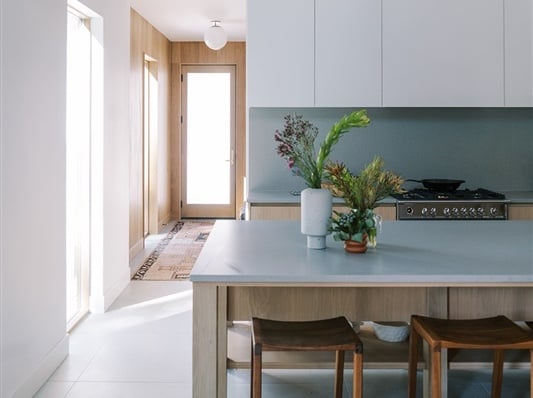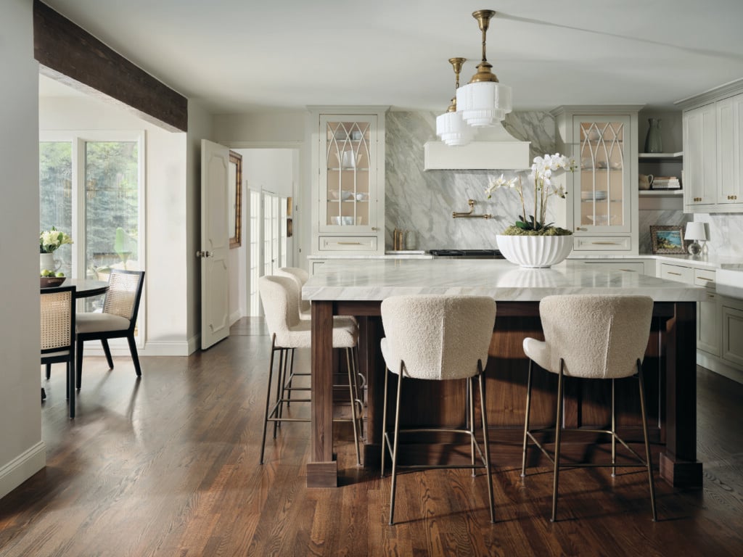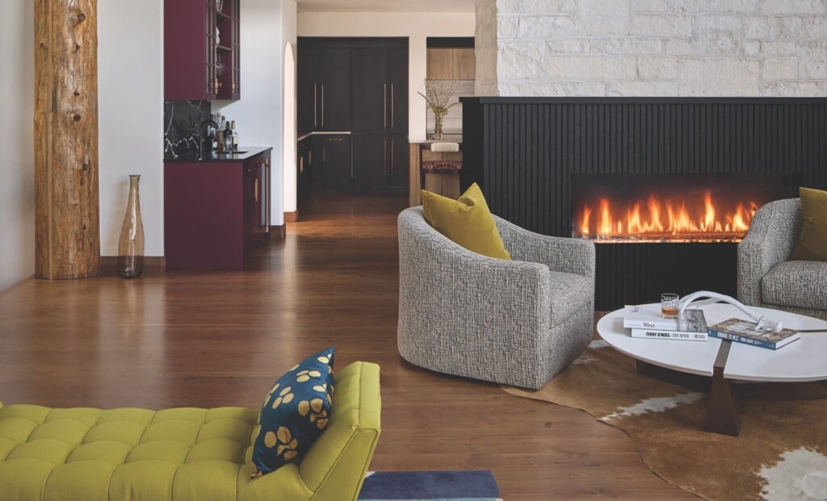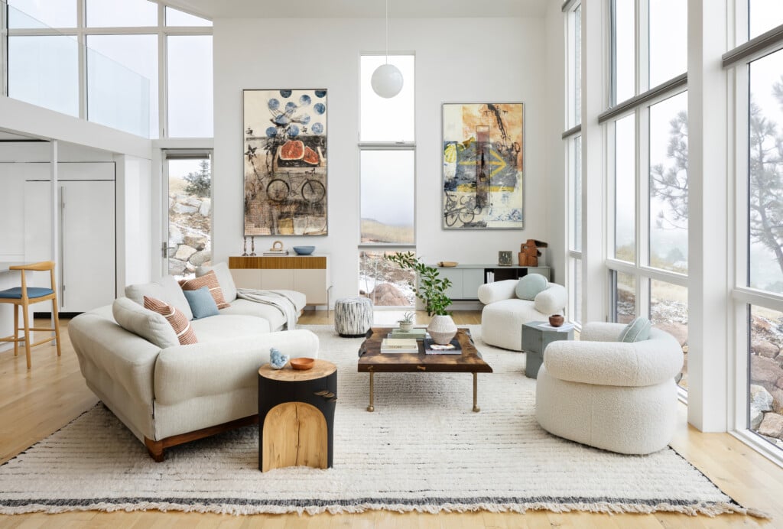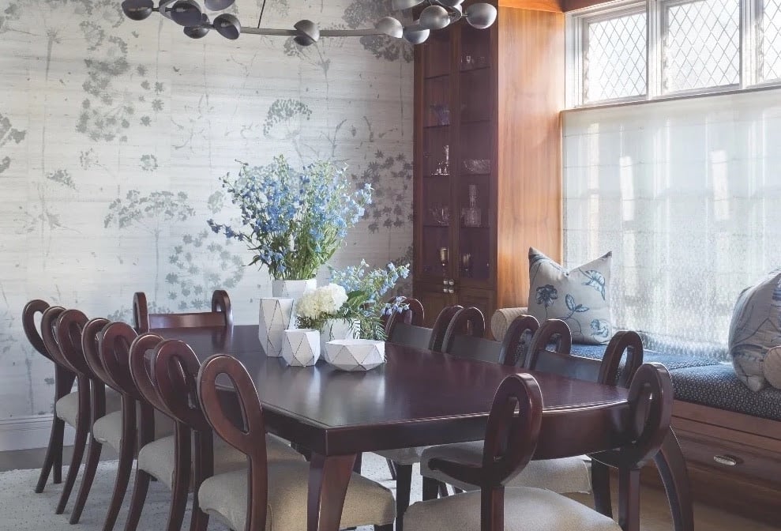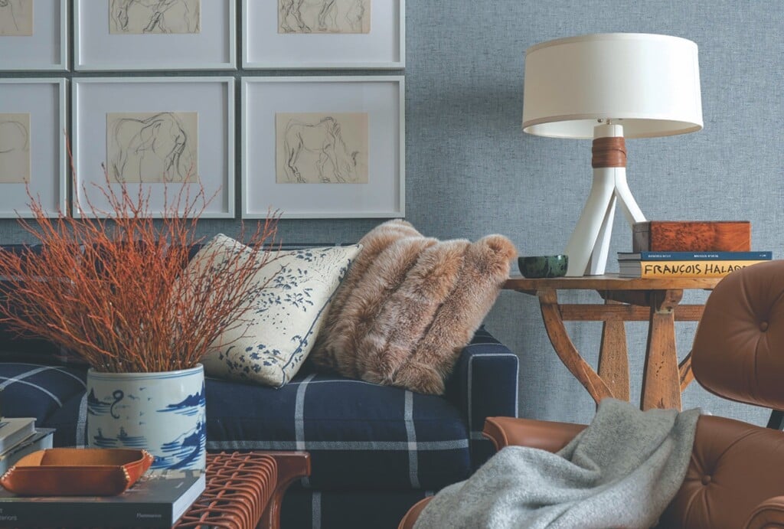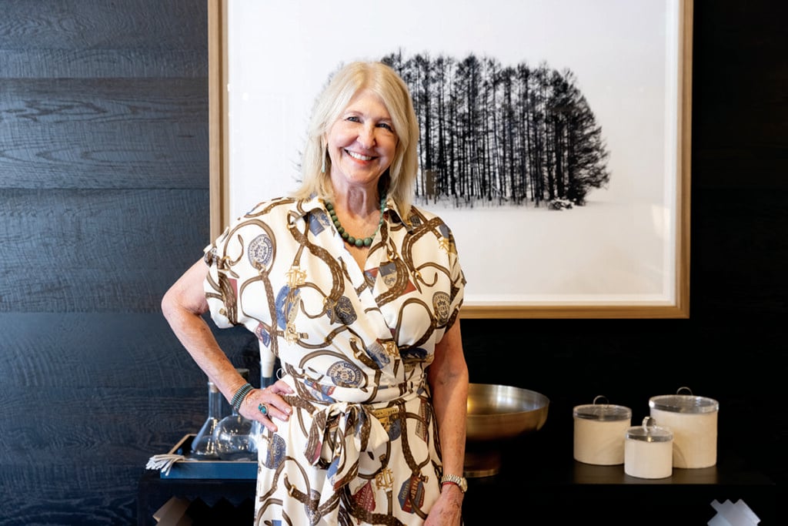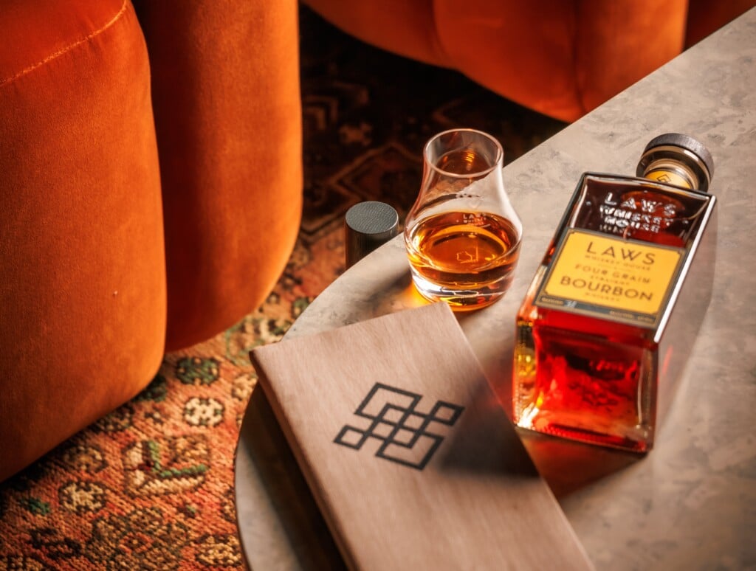An Elegant Ranch Revival Designed With Entertaining In Mind
A koi pond adds an unusual feature to a stylish ranch home rebuild, designed with luxurious living spaces indoors and out.

Exterior Natural and Old World-inspired materials include honed limestone from Texas and stone slate from Vermont. An arched entryway covers a transom door to maximize natural light and provide a sense of arrival. | Photo: David O. Marlow
When Jack and Mary McClurg purchased a 1970s ranch home in Greenwood Village, they opted to rebuild over renovate—with one condition: A pond with koi fish ranging in age from 30 to 40 years had to be retained. “This was definitely a first for us in a design remit,” laughs Justin Bell, director of architecture at Ruggles Lindemann Bell. The couple knew they wanted a single-level ranch design with plenty of space for parties. “I enjoy entertaining, and the house is perfect for hosting,” Mary McClurg says. “It’s not too big but can accommodate larger groups, including our annual Kentucky Derby party, which is always a highlight.”
A sweeping driveway with mature trees leads to the front of the home, where a limestone arch over a transom doorway marks the entryway. The symmetrical design encompasses centralized living spaces with private wings for the bedroom suites and a concealed garage. The rear of the house was built around a courtyard with a swimming pool, hot tub and outdoor kitchen taking center stage.“The one-story design allowed us a lot of flexibility with the interior in terms of ceiling height and window placements,” Bell says. The ceilings in the center of the home are 13 feet, dropping to 10 feet for the rest of the home.

Entryway A custom glass Murano chandelier complements silk-inlaid wall panels and walnut hardwood flooring. The circular table is by RH. | Photo: David O. Marlow
“The proportions are very comfortable and complement the spaces well,” he continues. Emily Lindemann, director of interior design at Ruggles Lindemann Bell, incorporated a timeless elegance for the overall aesthetic. Walnut flooring and paneled walls inlaid with silk wallpaper make a statement upon entry. “We wanted to create a real sense of arrival,” she says. The light-filled hallway opens to the main living spaces with a large kitchen, dining room, formal living room and den.
Rich cream walls reflect natural light from the mass of windows overlooking the pool area and manicured gardens. “The house really fits our lifestyle,” Mary McClurg says. Entertaining spaces abound, with the kitchen being at the heart of the home. A butcher-block addition to the Cristallo quartzite island adds a layer of practicality. A removable panel covers a recessed sink and faucet, and the top doubles as a cutting board. Stainless-steel and polished brass accents in the hood and light fixtures add a further touch of glamour. “We thought of them like jewelry pieces,” Lindemann says.

Poolside A swimming pool and hot tub in the home’s courtyard provide relaxation. The covered outdoor kitchen encourages al fresco parties. | Photo: David O. Marlow
The cabinetry’s soft tones continue through the home, where a palette of blues infuses the furnishings and accent walls. Custom-made blue mohair dining chairs and 12-foot L-shaped sofas in the formal sitting room enable a sense of proportion. “The rooms have a lot of volume, and it was necessary to balance that with the furnishings but also with the oversized trim, crown molding and exposed beams,” Bell says.
Beyond the entertaining spaces, the McClurgs enjoy the sanctuary of their primary suite, set in its own wing. French doors on two sides of the bedroom open onto the pool area and the garden. Three additional en suite bedrooms offer a welcome place for guests, with their own sitting area to afford a sense of privacy. An exercise room and golf simulator add distractions beyond the outdoor offerings. “There is always room for friendly competition,” Mary McClurg says, laughing.

Kitchen Stainless-steel and polished brass accents add dimension to the white perimeter cabinetry and illuminate mineral deposits in the Cristallo quartzite countertop. Custom bar stools in ivory leather inlaid with wood panel accents add further textured detailing. | Photo: David O. Marlow
The less formal den with its rich grass-cloth wallcovering and fireside seating is a favorite place for relaxation. A television with a live hookup to the koi pond brings interesting viewing opportunities of the property’s aquatic residents. “They were here first,” McClurg says. “We never questioned getting rid of them; they are just part of what makes this place special. Our home is everything we could possibly want.”
Architecture & Interior Design: Ruggles Lindeman Bell
Construction: AJ Kirkegaard
Landscape Design: Exterior Design, 303-725-2912
As featured in CH&L’s May/June 2025 issue.

Dining Room Custom chairs in rich blue mohair complement the locally made walnut table. Three-dimensional gilded art panels flank an antique mirror and enhance antique brass buffet lamps with linen shades by Vaughan Designs. | Photo: David O. Marlow

Living Room Hidden reveals above the windows hide motorized shades in the formal sitting room. Two customized 12-foot sectionals and swivel accent chairs in blue tones offer sumptuous seating by the limestone fireplace. | Photo: David O. Marlow

Primary Bathroom An aged-pewter slipper bathtub by Waterworks is nestled amid a windowed alcove. The chandelier by Visual Comfort adds more glamour to the luxurious primary bathroom, floored in a white Thassos marble tile with blue inlay. | Photo: David O. Marlow

