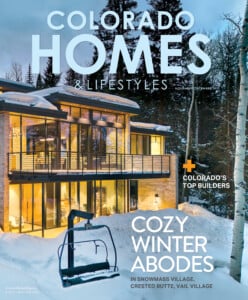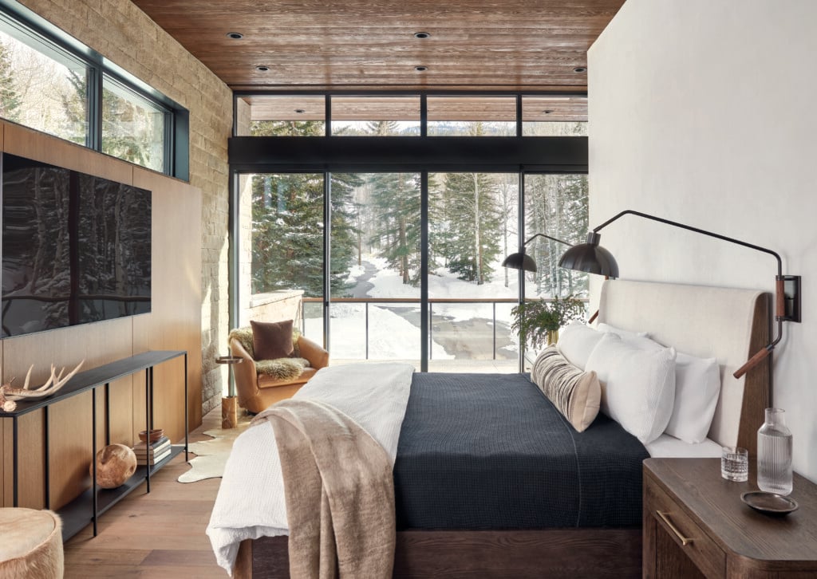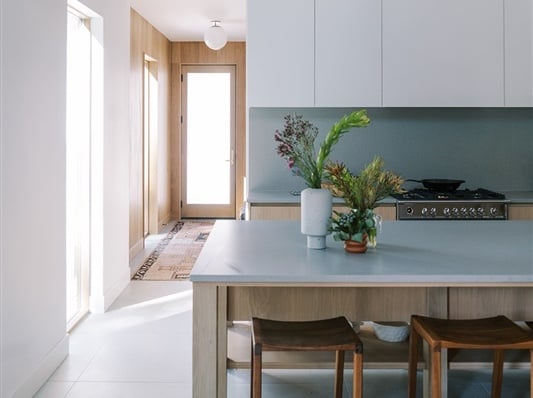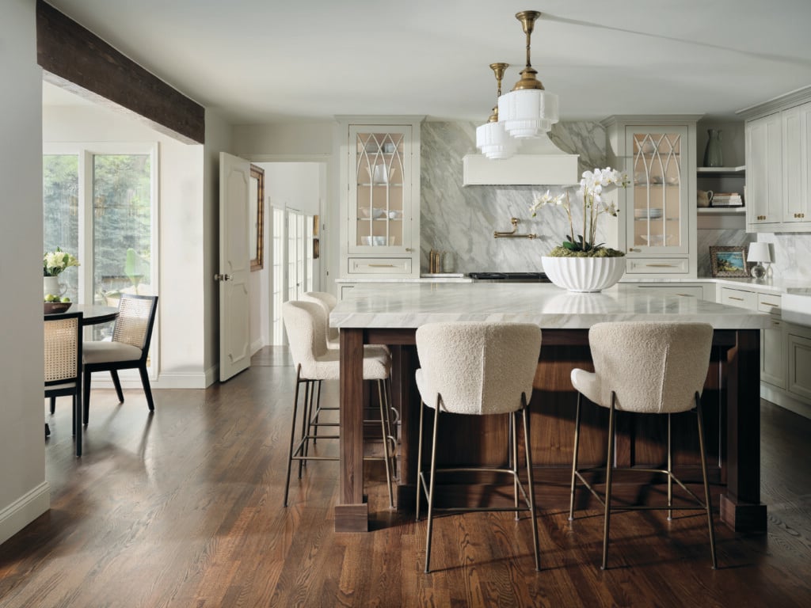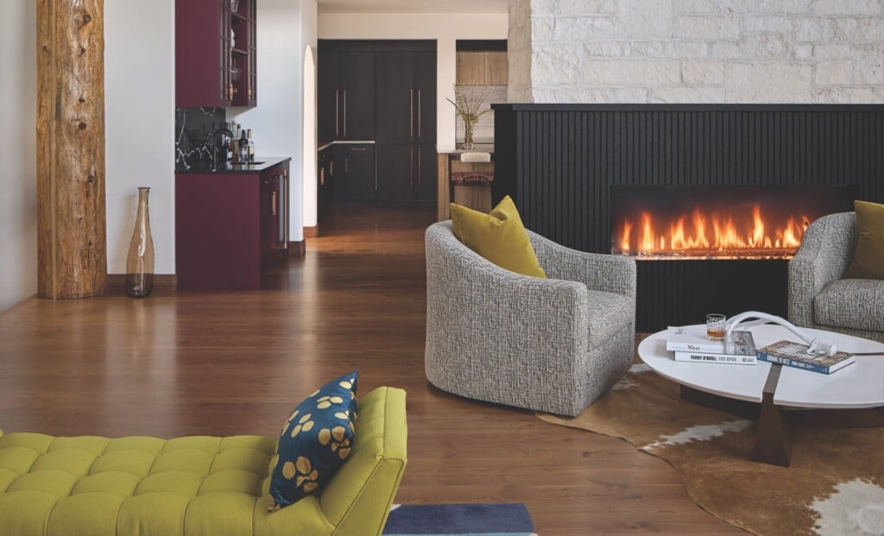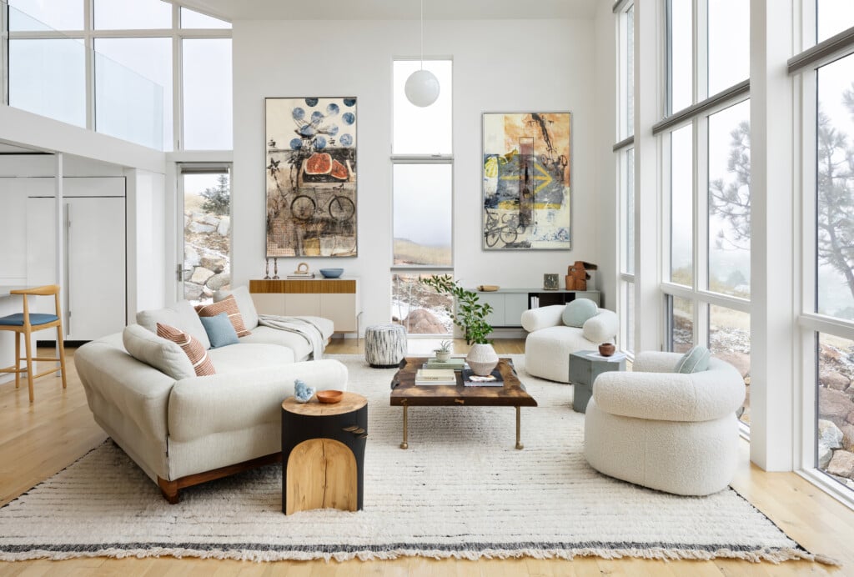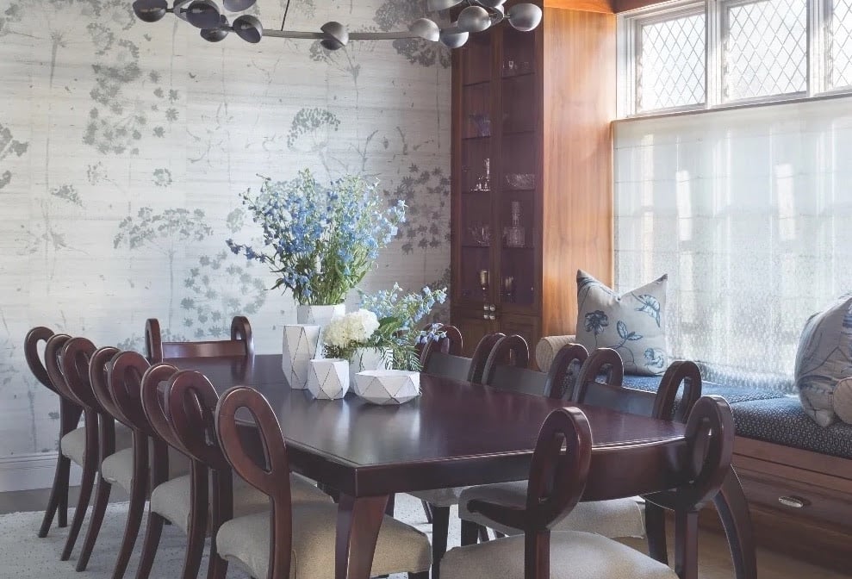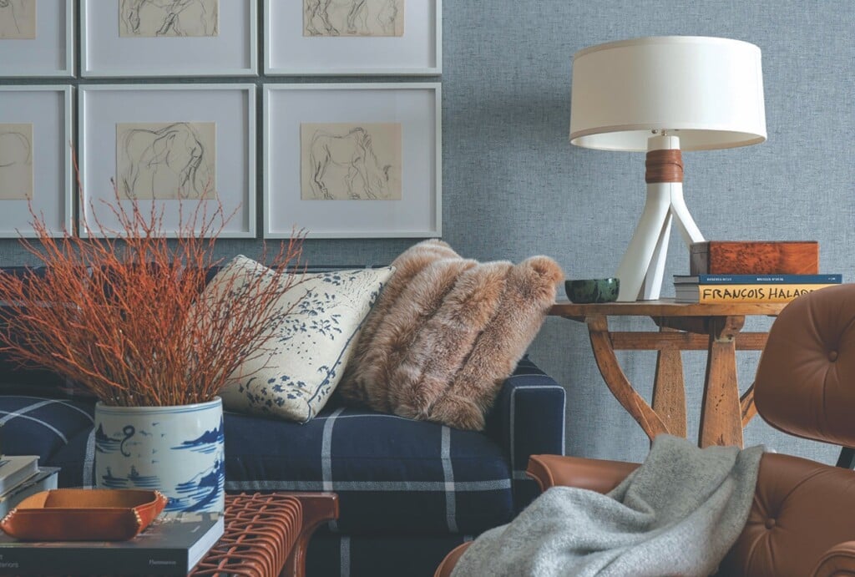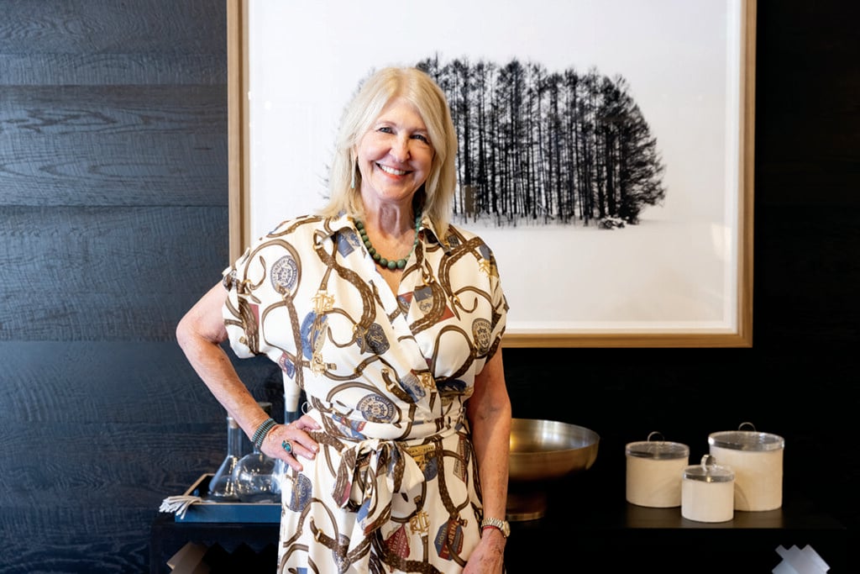The Cat’s Meow Inspires a Couple’s Steamboat Farmhouse Rebuild with Unique Finishes
An Iowa couple builds a farmhouse-style home in Steamboat Springs with special amenities for their feline roommates

Living Room | Board-form concrete blocks hand-built by Jeff Kortas of Alpine Masonry complement the steel mantel and firewood box for the statement hearth in the main living space. | Photo by David Patterson
When an Iowa couple decided to make Colorado their home, they sought two things. “It had to be somewhere with a good summer and winter, and a place where our kids would want to visit,” the homeowner says. The pair considered several mountain towns and settled on Steamboat Springs, where several family members already resided. They found a house on an atypical downtown lot backing up to green space with established trees and direct views of the ski area. “It was all about the trees and the views,” the homeowner continues. The couple decided to demolish the house and rebuild, while saving the trees. They enlisted a local firm, Gerber Berend Design Build, for the project. The wife grew up in a federal-era farmhouse in New Hampshire, and the husband was partial to farmhouse architecture, stemming from his own childhood in rural Iowa. “Steamboat was a ranching town long before it was a ski mountain, so the idea of farmhouse style tied in well with the area’s rural history,” says Jeff Gerber, principal of architecture and co-founder of Gerber Berend.

Entryway | A custom steel-and-oak staircase, designed by lead architect David Hoffman and built by master carpenter Martin Brown, is accented with shou sugi ban charred cladding by Delta Millworks. | Photo by David Patterson

Dining Area | A sculptural steel frame doubles as a play structure for the couple’s cats, and defines the dining area. Built-in Anigre custom shelving by Ron Clow of Ullr Design offers a counterpoint to the stone wall in the living space, which
was finished with a German smear technique. | Photo by David Patterson
Characteristic of time-honored farmhouses, the home’s L-shaped silhouette gives the illusion of sequential add-ons. “It was interesting to mix tradition with the configuration, materials and volumes that speak more to how we live now,” Gerber says. White clapboard siding on the main house, owners’ wing and a two-story-high shed emits convention. Floor-to-ceiling glass, beneath a covered entryway that is accessed by a stone stairway, adds a modern flair. The homeowners share an interest in the Japanese philosophy of shibui, defined as simple, subtle, unobtrusive beauty.“There are a lot of intricately crafted details that are not busy or fussy, and may not be noticed right away,” Gerber explains. The home immediately transcends a warm aesthetic prompted by thick stone interior walls on the ground floor. Stone was rendered with a German smear technique and mimics century-old European rural dwellings. White oak flooring and soft hemlock ceilings are accented with a mood-inspired color palette throughout, and bespoke lighting completes the effect. A hearth fabricated from concrete slabs anchors the living space and complements the Mediterranean-style kitchen with its handcrafted, mixed-material cabinetry. Built- in window seats entice the family and their visitors toward endless hours of relaxation. A custom steel climbing frame in the dining area doubles as a structural feature and hangout spot for the family cats.

Exterior | Projectmanager Skip Warnke orchestrated the traditional farmhouse feel where seamless add-ons give the illusion of a building expanded over time. Historic gable forms are mixed with contemporary detailing including fir columns, and snow rails on the roof. An upper-level deck and expansive patios provide multiple opportunities for outdoor living. | Photo by David Patterson

Outdoor Dining | Galvanized metal siding brings a utilitarian farmhouse feel to the outdoor dining area, which has easy access to the kitchen with a pass- through bar. | Photo by David Patterson
Expansive windows and doorways in the open-plan living space unfold onto a covered patio with exterior dining—and lure in the panorama beyond. The design affords a seamless interplay with the gardens. “Everything was designed with our comfort in mind, and for guests to be comfortable too,” the homeowner says. Whitewashed walls wrapped in ebony trim offer a modern backdrop for the couple’s whimsical artwork. A staircase flanked by an intricate slated wood wall and a custom rolled-steel railing leads up to the three en suite bedrooms. Additional guest space is disguised in the media den, where two sets of built-in bunks are screened by rolling steel doors. A windowed and clapboard-clad corridor leads to the primary suite, where an enclosed exterior space gives a nod to farm life with its corn-crib design. An outdoor spiral staircase leads to an urbanesque roof garden with views to downtown and Buffalo Pass.
“When it comes to building a house, I think a lot of people have a hard time making decisions, but you have to know when to stop looking at options and not second-guess yourself,” says the homeowner, who was instrumental in determining the interior design. The farmhouse embodies the couple’s lifestyle and celebrates not only their heritage but that of the area they now call home.

Window Seat | A custom-built window seat affords views of the greenspace, which cemented the couple’s decision to purchase the property. | Photo by David Patterson

Bathroom | A mix of finishes with traditional wood siding, porcelain tile and a custom steel shower wall, by Steven Weinress of Storm Mountain Metal, frame the floating vanity in one of the guest bathrooms. | Photo by David Patterson

Main Bedroom Exterior | siding on the interior wall of the master suite was intended to give the illusion of an older farmhouse that had been extended over time. The rich tones in the hemlock ceiling highlight the furnishings and add a sense of warmth to the space. | Photo by David Patterson
DESIGN DETAILS
Architect & Builder: Jeff Gerber and David Hoffman, Gerber Berend Design Build
Landscape Architect: Marpa Landscape Architecture + Construction
Interior Designer: David Hoffman, Gerber Berend Design Build
Metal Sculpture: David Marshall
Steel Work: Steven Wienress, Storm Mountain Metal
Cabinetry: Ron Clow, Ullr Design
Stone & Custom Fireplace: Jeff Kortas, Alpine Masonry
Paint: Rusty Davison, Two Rivers Painting
As featured in CHL’s July/August 2023 Issue

