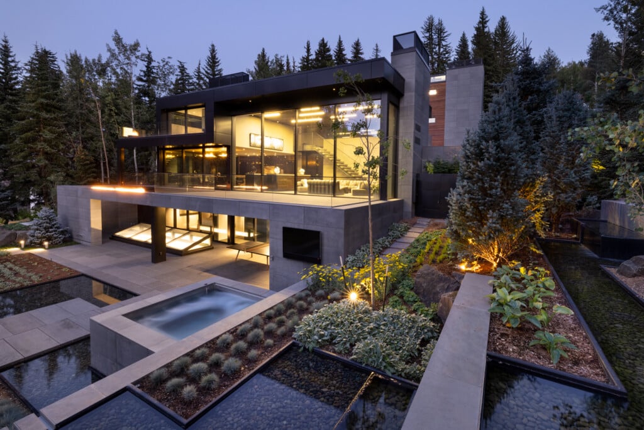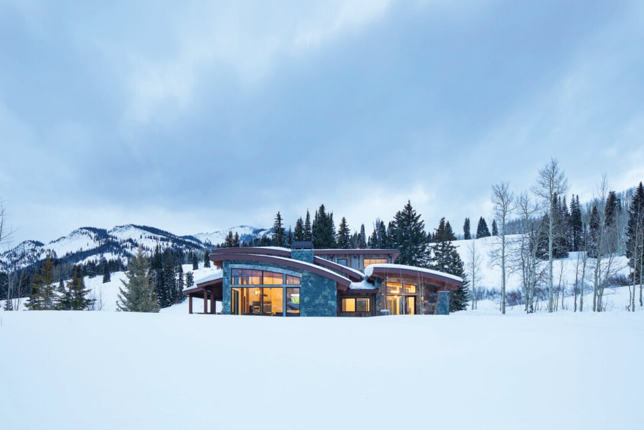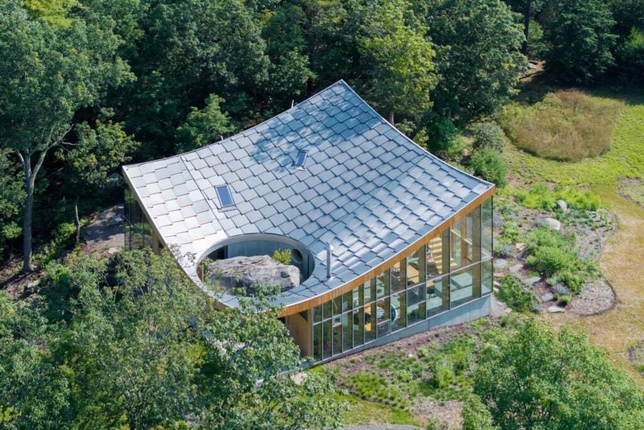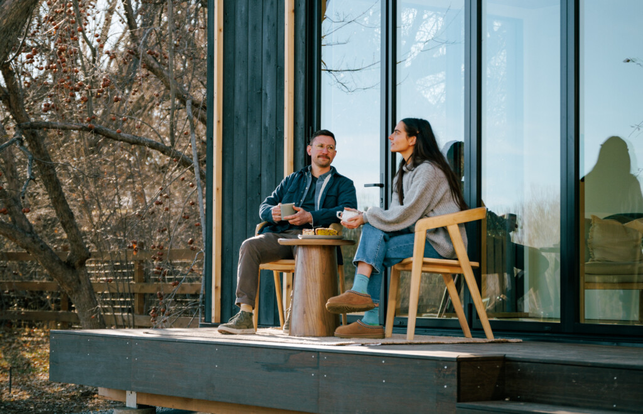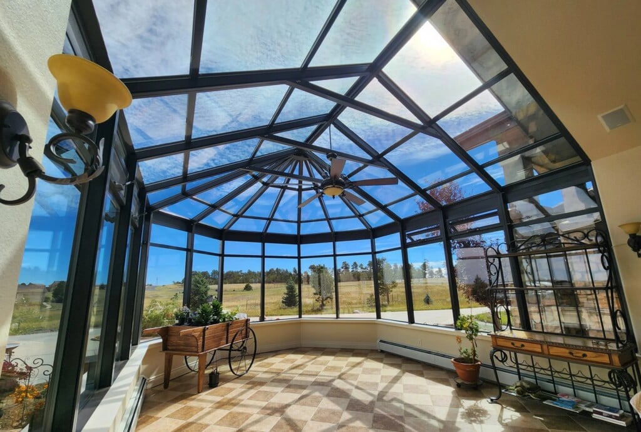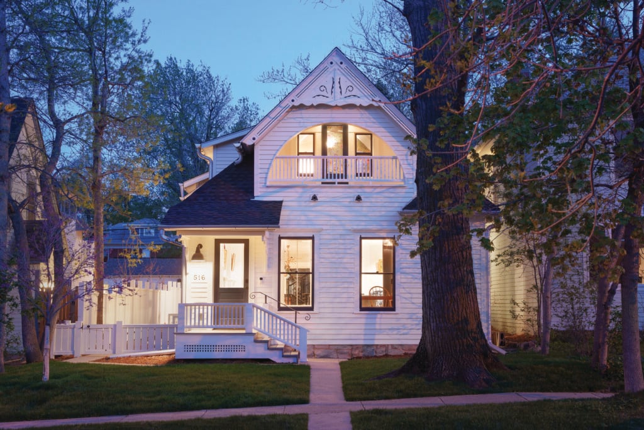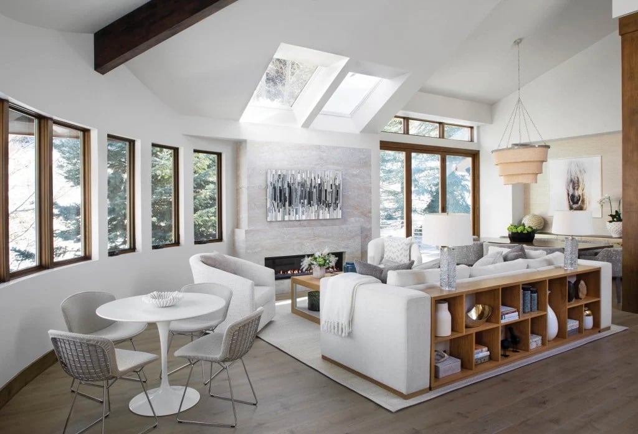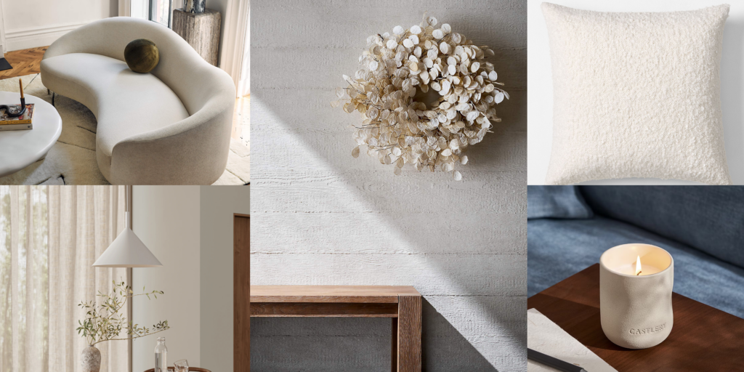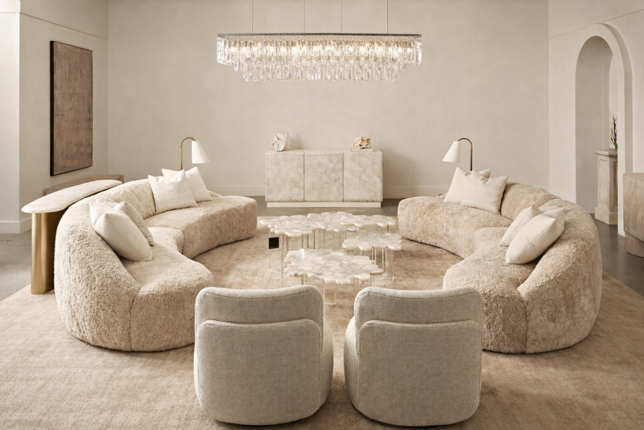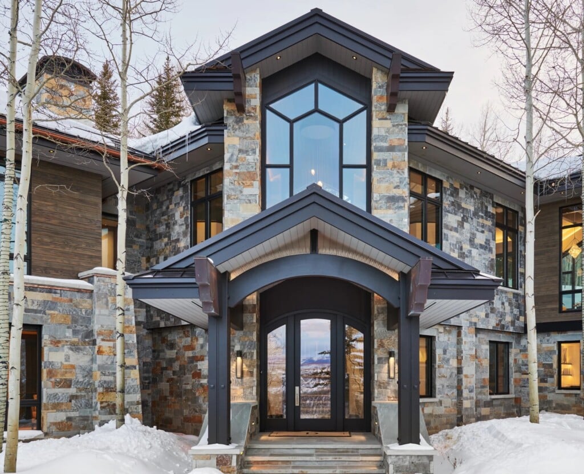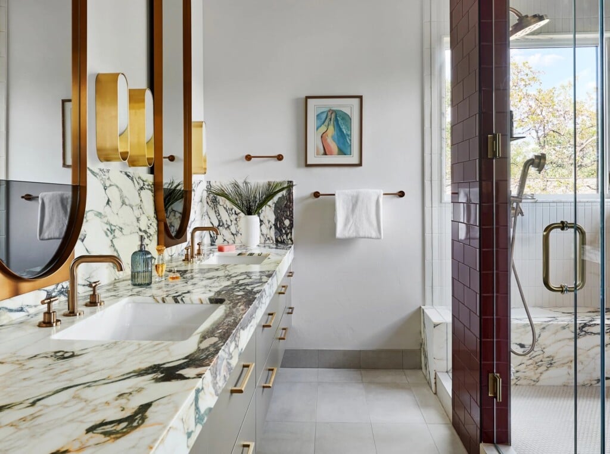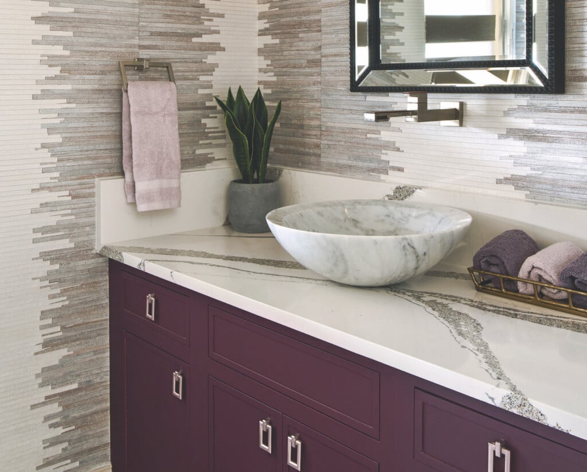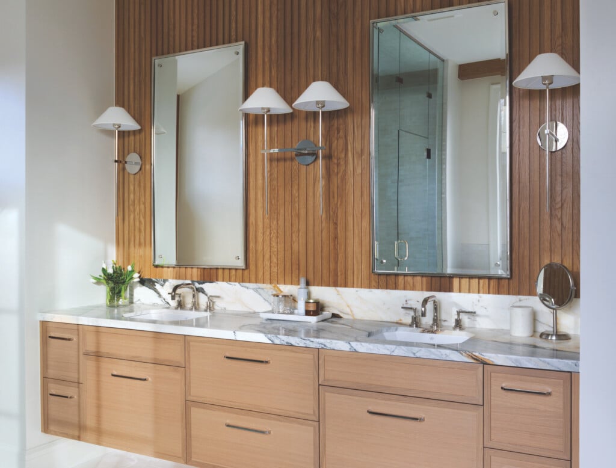This Home’s Contemporary Coastal Vision Comes to Life
A thoughtful renovation fulfills an empty-nest couple’s wish list.

Great Room “The goal for the layout was function and comfort,” says architect/designer Lauren Shadid, who selected a comfy sectional from McGee & Co. as the main seating. The coffee table is by Perigold. | Photo: Scott Hasson
After years of residing in the same two-story home where they raised their family, empty nesters Michael and Erin Miller decided it was time for a change. Their list of must-haves in hand—no main-level stairs, adequate space for visits from their three children, a pool for her and gardening possibilities for him—they went house hunting. At the urging of friends, they looked at a 1.25-acre property in Centennial’s Algonquin Acres neighborhood that checked virtually none of those boxes. “When we walked in, I said, there is no way,” recalls Erin about the dated 1976 ranch house, whose exterior stucco walls and low textured popcorn ceilings were among its many grievances. “An extensive renovation was not in my mindset, but Mike fell in love with the land and mature trees, so we took a closer look.”
Prior to making an offer, they sought the advice of architect Lauren Shadid. According to her assessment, the foundation and a few walls were salvageable, making the project both cost-efficient and environmentally responsible. “I did some schematic sketches of what I thought we could do with the existing house footprint to meet their goals,” she says. “The plan included an additional 700 square feet to accommodate two more bedrooms with en suite baths.”

Exterior The transformation of the 1970s stucco ranch house began with a mix of new Hardie siding and brick accents. Black window frames and doors further enhance the cleaner, more contemporary looking facade. | Photo: Scott Hasson
It also involved relocating the basement staircase from the back corner to just inside the entry, where a large window now brings natural light into the lower-level media room, gym and wine storage. Money concerns allayed and the visiting children dilemma solved, the project moved forward. “The existing home was dark and dated, with small rooms, low ceilings and an odd, unwelcoming entry court,” recalls Shadid, who began by removing the roof and gutting the main level and basement. “Erin is from Newport Beach, so she wanted a more contemporary coastal vibe,” adds the architect.
In response, Shadid recommended white siding, black window framing and doors, and brick accents to modernize the home’s facade. “The materials give it a cleaner, more transitional ranch aesthetic,” she says. Inside, the compartmentalized rooms gave way to an open-plan great room with a kitchen, dining area and breakfast nook capped by a dramatic vaulted ceiling outfitted with stained Douglas fir beams. Here, throw pillows with blue accents on the sectional and breakfast nook banquette—the color is a nod to Erin Miller’s beach roots—complement the azure tone on the adjacent kitchen island.

Kitchen McGee & Co. light fixtures cast a glow on the quartzite-topped island. The custom painted-wood cabinets are by Avalon. | Photo: Scott Hasson
“They wanted multiple seating options, including bar stools so Erin could chat with guests while cooking, and a breakfast table and banquette for informal dining and overflow seating,” Shadid says. A 12-foot-wide NanaWall opens the living space to a generous covered patio complete with outdoor kitchen, fireplace and TV. “The patio is an extension of the great room, and new clerestory windows bring more light into the vaulted ceiling,” Shadid explains.
Just beyond, a tennis court made way for a pool and hot tub. A new pool house—a mini version of the main residence—doubles as additional guest space. “The pool was designed to be on axis with the great room and patio, providing a visual that draws you outside, cementing the indoor-outdoor connection the homeowners wanted.” The result of such thoughtful planning is a place where the homeowners can age in place, host family gatherings and enjoy life indoors and out. What began as a long shot turned into a forever home that checks every box.
Design Details
Architecture and Interior Design: Lauren Shadid Architecture + Interiors
As seen in CH&L’s July/August 2025 issue.

Primary Bathroom Relaxing soaks take place in the Victoria + Albert tub backed by porcelain and marble tile. The tub filler is by California Faucets. | Photo: Scott Hasson

Backyard Concrete pavers create a path from the main house to the pool, where the patio is stained concrete. The new pool house features a covered porch for additional shade. Inside, the studio layout includes a kitchenette and full bath—convenient for both sunbathers and swimmers. | Photo: Scott Hasson


