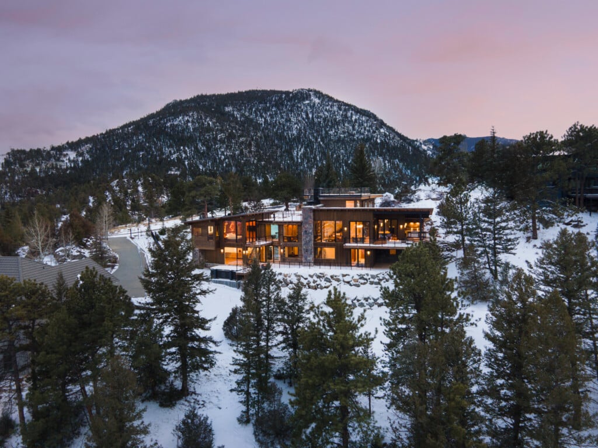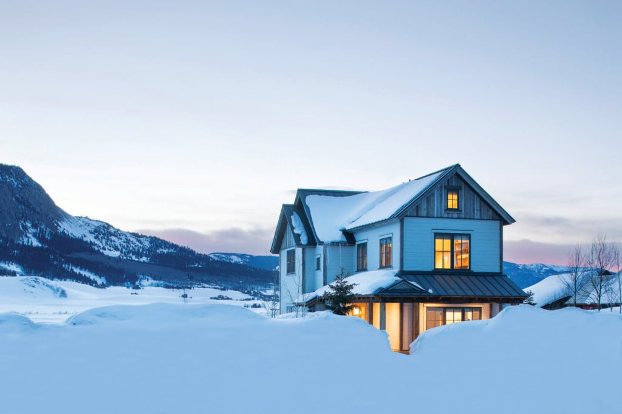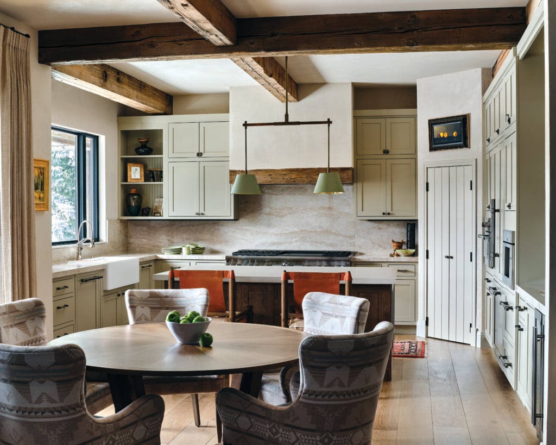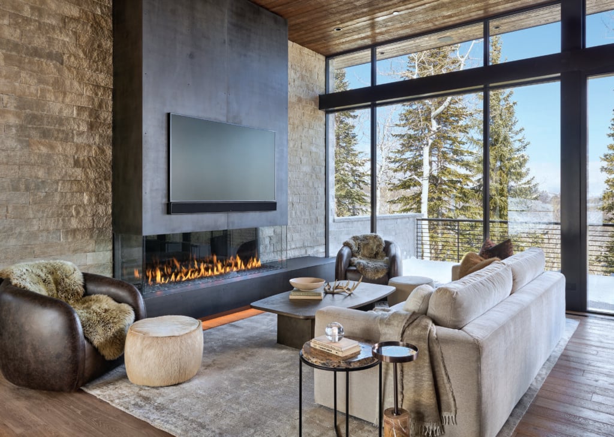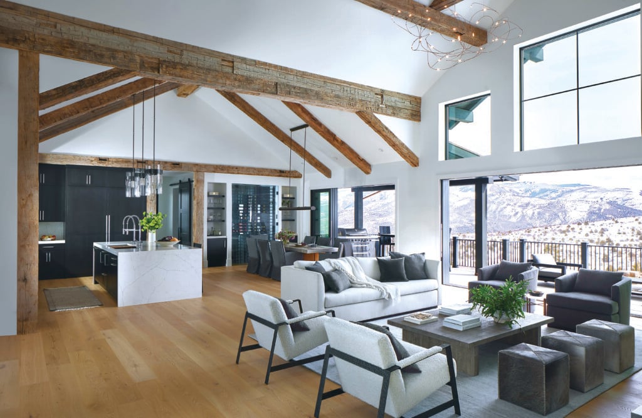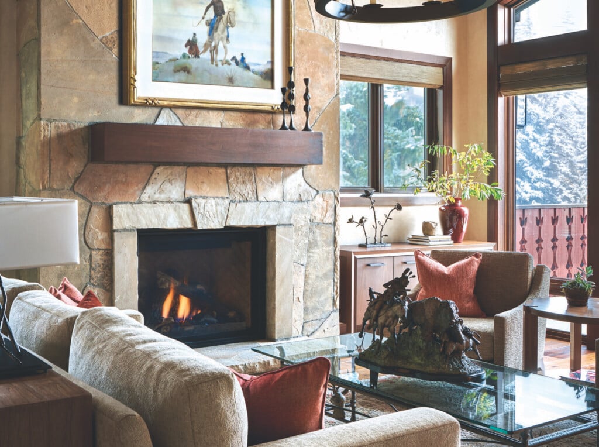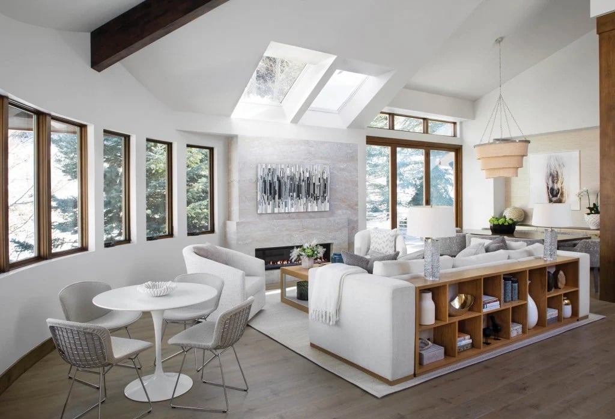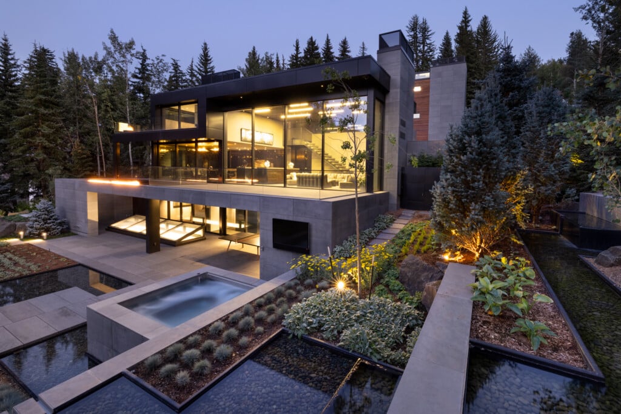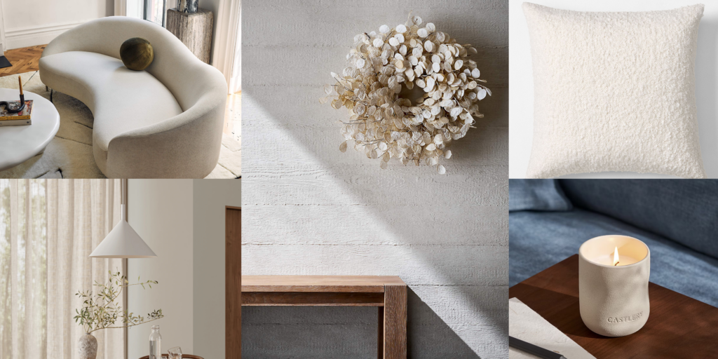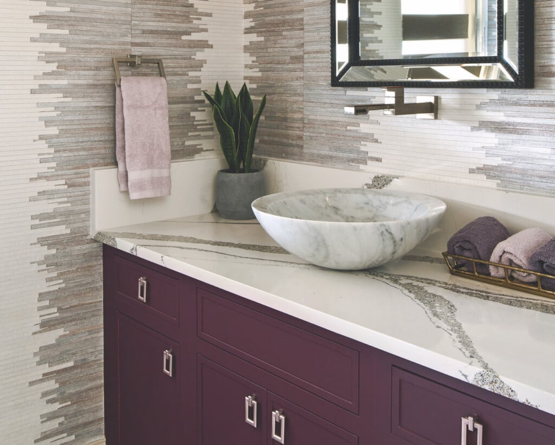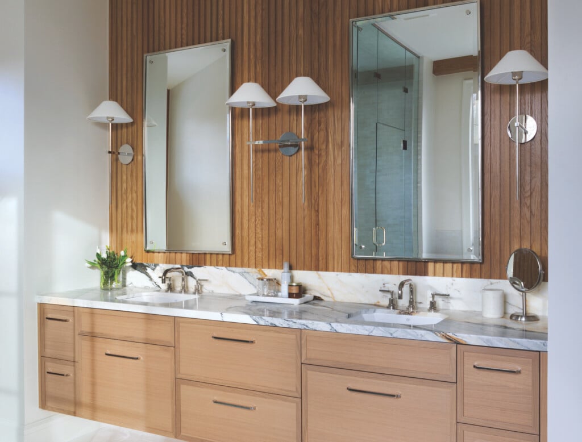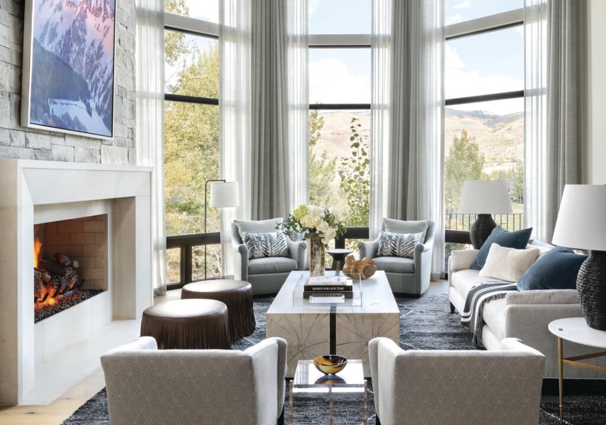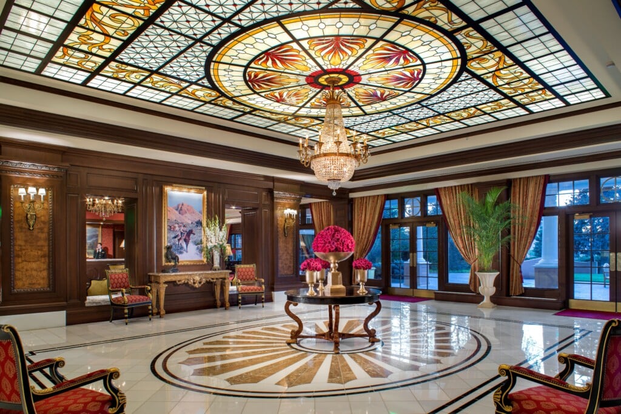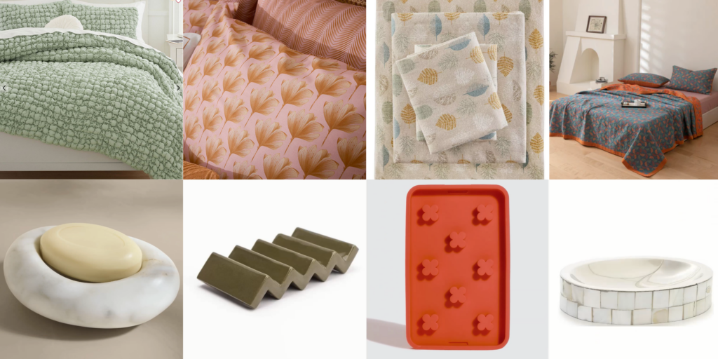This Slopeside Sanctuary’s Floor to Ceiling Glass Windows Frame Sweeping Mountain Views
A ski-in, ski-out Snowmass location makes the perfect getaway.

Exterior Architect James Ford selected a spare stone, steel and glass palette. “The house steps down the slope to prevent it from feeling like too massive a presence on the site,” he says. | Photo: Dallas & Harris Photography
Location, location, location” is a familiar real estate mantra that might just as easily apply to the perfect ski getaway. One couple hit the jackpot with a ski-in, ski-out Snowmass locale near a lift situated a third of the way up the mountain. “On a powder morning I walk five minutes—there are no lift lines yet, and I can get in five or six runs all by myself,” says the homeowner. “There are only 12 houses with this kind of access,” he adds.
But while the property was prime, the existing house had sufficient issues to warrant a teardown. Enter architect James Ford and interior design project manager Courtenay Wright of Forum Phi Architects, who teamed up to realize the homeowner’s vision of a contemporary, low-maintenance home that embraces the surroundings.

Living Room Interior designer Karen Sabo kept things simple, allowing the views to remain the focal point. Pieces like the Beale sofa, Fresno leather chairs and Polanco coffee table, all from Arhaus collections, accomplish that goal. | Photo: Dallas & Harris Photography
From the outset, the site’s steep pitch and forested context shaped the design. “The slope drove everything,” says Ford. “We had to organize the house around a central vertical core that could navigate the terrain. But we also wanted transparency—a way to see through the house to the landscape beyond, and feel immersed in the trees.” That goal informed the decision to position the main living areas on the upper level, with sweeping northern views framed by floor-to-ceiling glass.
Massive spine walls—clad in a platinum split-face limestone—run east to west, delineating public and private zones while providing visual grounding and intimacy from neighboring homes. “It was a fun challenge negotiating between privacy and openness,” says Wright. “We leaned into that tension.”

Dining Room The sustainable wood and oxidized metal table from Arhaus was handcrafted in Mexico City. The linear walnut light fixture is from Hollis & Morris. | Photo: Dallas & Harris Photography
The restrained stone, glass, metal and wood palette plays beautifully with the modern design. To mitigate the colder architectural elements, Wright introduced hemlock tongue-and-groove ceilings, wire-brushed oak floors and rift white oak on all the millwork. “We approached the interior design with a biophilic mindset. With the home’s strong connection to nature, we wanted to translate that to the interior.
Surfaces regularly touched within the home are intentionally wood to enhance the occupants’ experience and bring the outside in,” says Wright. In the kitchen, the cabinets echo that sentiment while the island and counters are dressed in durable quartzite. A dropped ceiling helps define the space, offering intimacy within the expansive open-plan layout.

Kitchen Barlow’s Wood Classics crafted the rift white oak cabinets, and the glass pendants are by Kuzco Lighting. The sustainable wood and oxidized metal table from Arhaus was handcrafted in Mexico City. | Photo: Dallas & Harris Photography
Stone used outside reappears indoors in subtle, deliberate ways. The same split-face limestone used on the facade forms the backsplash in the kitchen and walls in the primary bathroom, blurring boundaries between inside and out. Metal elements—including a cold-rolled steel fireplace surround and stair structure—are among the nods to the homeowner’s preference for durable materials that require little maintenance.
That staircase is a showstopper. Suspended treads appear to float between slender stringers, lit from beneath to enhance the sense of motion. Clearwater Construction, involved from the earliest phases, played a pivotal role. “Their steel shop was invaluable,” says Ford. “All the custom guardrails, the stair, the fireplace—there was constant collaboration.”

Powder Room The juxtaposition of a refined integrated asymmetrical quartzite sink with raked black marble walls makes a strong statement. The handmade glass lighting by SkLO is the perfect complement to the strong materials. | Photo: Dallas & Harris Photography
When it came to furnishings, the homeowner worked with interior designer Karen Sabo of Arhaus to get the mood just right. “Scale was especially important, and choosing pieces that didn’t take away from the views in any way was instrumental,” says Sabo. She selected a warm earthy palette to balance the contemporary lines and provide style longevity. “Earth tones and furniture with heft, like the coffee table handcrafted from mixed materials, feel at home in the mountain environment.”
At the homeowner’s request, the beds and nightstands in all the bedrooms are the same—“to create a Zen, hotel-like feel across all the rooms,” Sabo explains. The warm brown oak and cream fabric headboards with rounded edges are intentional counterpoints to the architecture. “It’s a tightly planned structure,” notes Wright about the finished product. “The general seamlessness of the architecture and the interiors is why this house is so successful.”

Staircase Wood treads organized around a central vertical core connect the various levels. The addition of lights on the back side adds a dynamic sense of movement. | Photo: Dallas & Harris Photography

Primary Bathroom Conceived of as an après- ski retreat, a Native Trails concrete soaking tub and a steam shower lined in marble are part of the home’s spa-like ambience. The sandblasted AKDO marble floor is from Decorative Materials. | Photo: Dallas & Harris Photography

Primary Bedroom Allied Maker wall lamps with blackened brass shades swing out over the upholstered bed and nightstand from Arhaus. Selections like the hide rug and leather chair soften the stone wall. | Photo: Dallas & Harris Photography
DESIGN DETAILS
Architecture and Interior Design: Forum Phi
Construction: Clearwater Construction
RESOURCES
Main Living Area – Arhaus Collections
Sofa – BEALE
Chairs – FRESNO SWIVELS
Coffee table – POLANCO
Petrified wood end tables
Dining Room – Arhaus Collections
Table – TELLURIDE
Chairs – KIRSTEN
Kitchen – Arhaus Collections
Counter stools – HENRY
Lower Level Entertainment Room – Arhaus Collections
Sectional – KIPTON
Coffee table – LEATHER RANCH OTTOMAN
Chair – FRESNO SWIVEL
Rug – REX
Primary Bedroom – Arhaus Collections
Bed – CALISTA
Chair – LEATHER PELTON
Night stands – CALISTA
As featured in Colorado Homes & Lifestyles November/December 2025 Issue.


