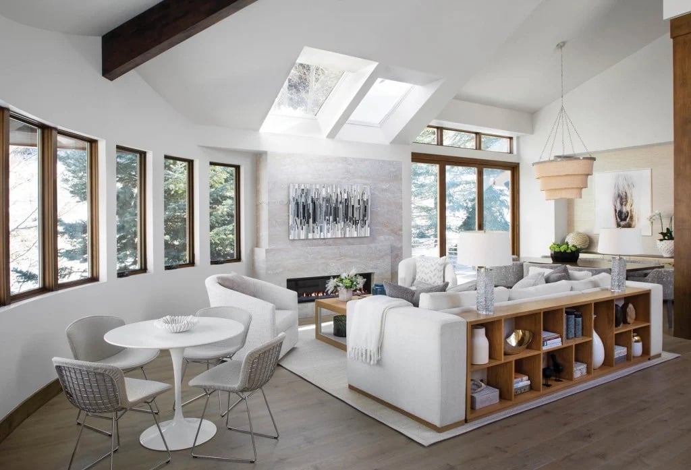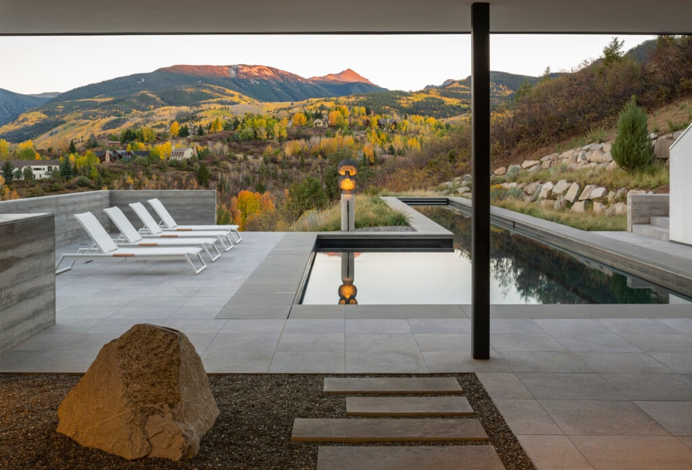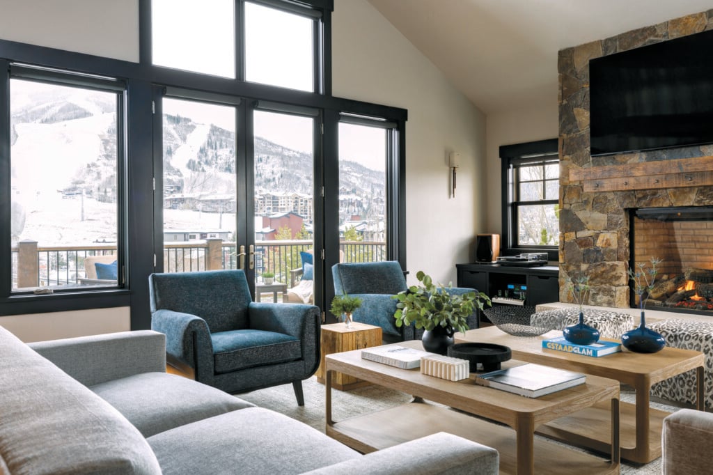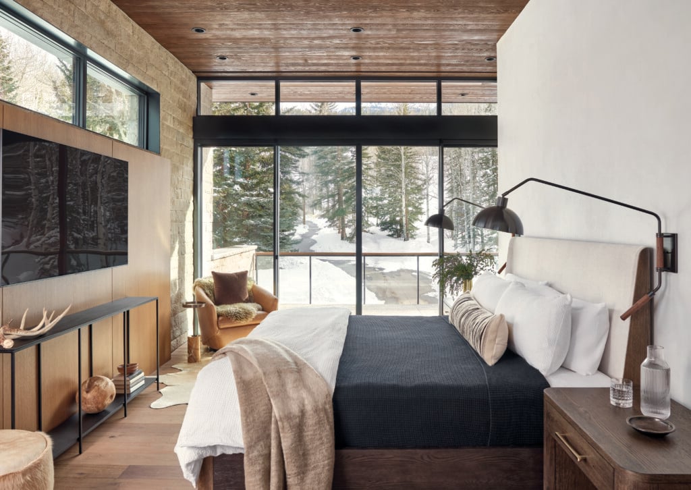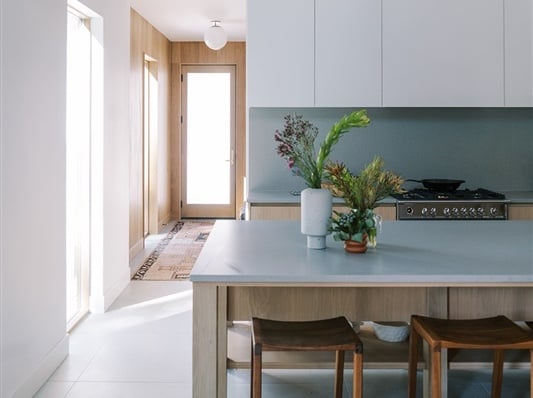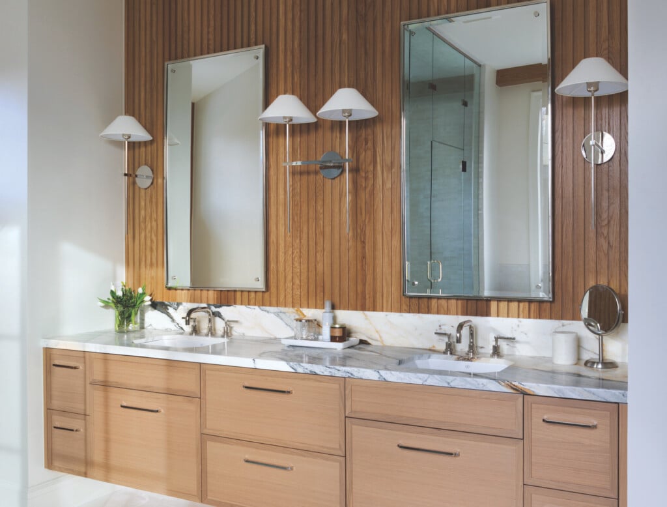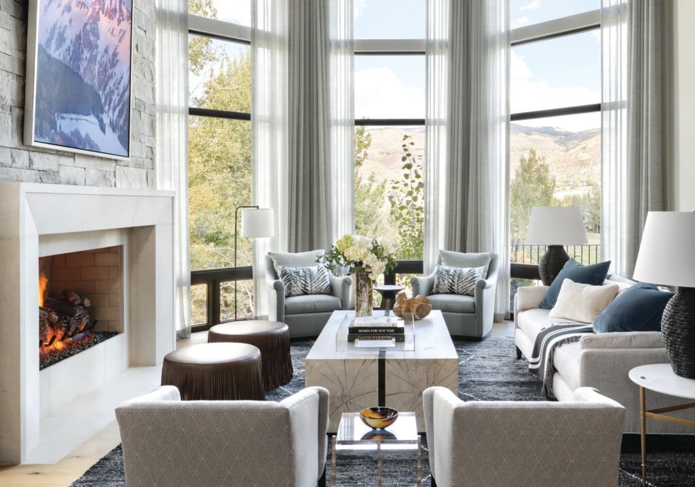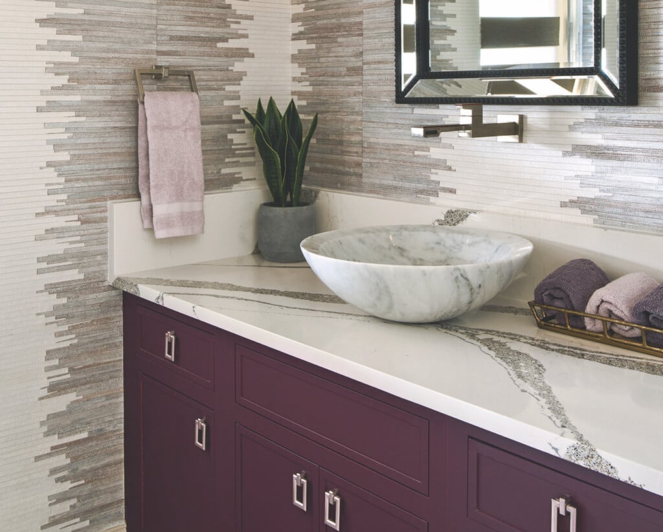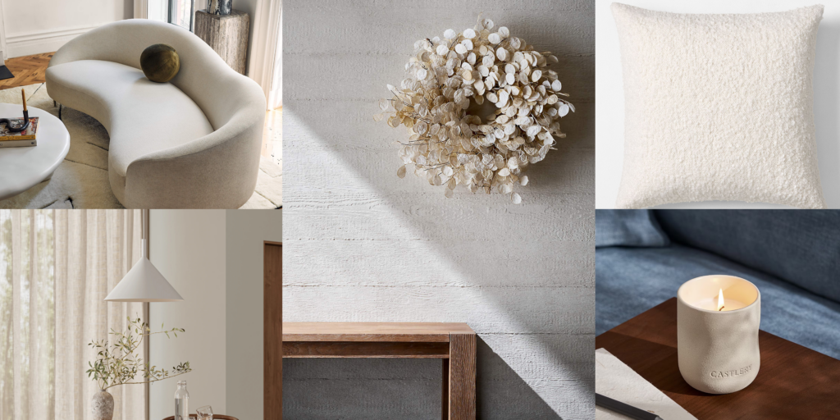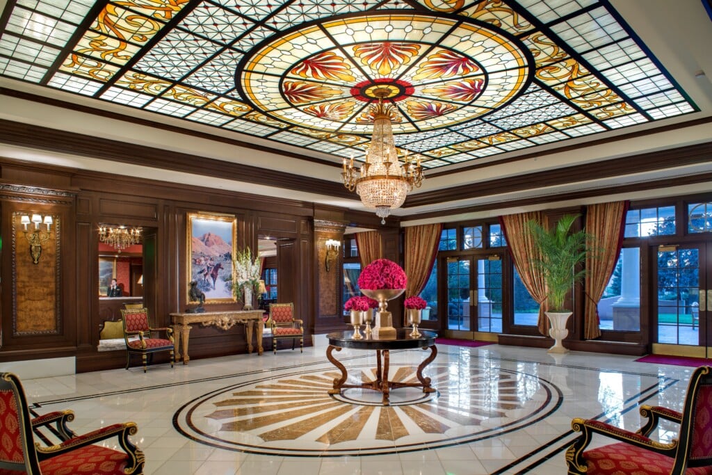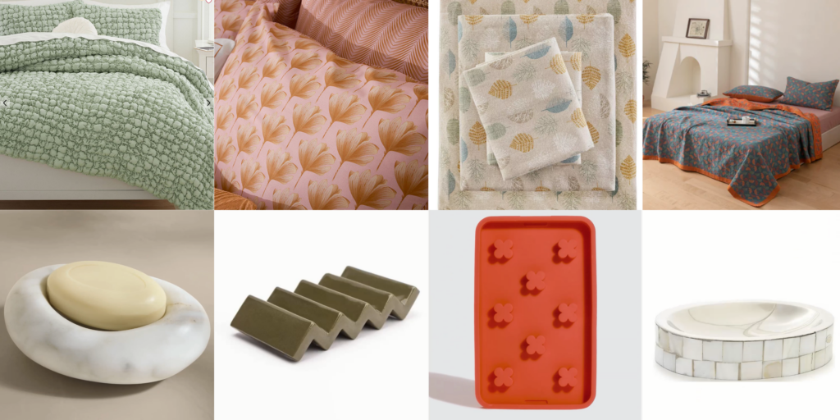Seasons of Change Leads a Florida Family Back to the Great Mountain West
A family from Florida swaps sand for snow with a mountain getaway in Keystone

Living Room Lightweight gauze drapes, wood flooring and soft cream accessories bring the client’s vision of a Scandinavian-boho vibe to their mountain townhome. | Photo Eric Lucero
When a job opportunity in Colorado Springs came calling seven years ago, native Floridians Oraida and Edwin Roman packed up and moved West for the second time—home had once been Utah, and they missed the Western lifestyle. The couple and their 17-year-old daughter adapted quickly to Colorado; so much so, they opted to buy a second property in Keystone. “We love the mountains and the seasons, especially winter, which we don’t have in Florida,” Oraida says. “We prefer to live near mountains and vacation at the beach instead of the reverse.”

Office A mountain-effect wall mural in vintage green and driftwood desk by Rowe with earth- tone furnishings complement views of the hillside setting. | Photo Eric Lucero
The Romans found a two-story, new-build condo in Keystone and were able to influence some of the aesthetics before the property was completed. The couple enlisted Colorado Springs-based Julie Kay Design Studio to create a Scandinavian-inspired ambience. “We did not want a mountain cabin feel,” continues Oraida. Designer Julie Riggin used textured walls and accessories, accent lighting and artisan back- splashes to give the home a very individualized appearance. “They wanted to use a lot of natural materials and have a Scandinavian/boho feel, which I think we really achieved,” Riggin says.
Riggin sourced a wood tambour painted vintage green for above the fireplace in the living room and the same product in white oak for the backdrop to the dining table. A curvaceous rattan center light is a talking point in the open-plan living/dining area. The Bohemian feel to the space is further evidenced by the gauzy texture of the drapery panels chosen for the wraparound windows. “There is an intimacy that is created in this space that encourages us to spend more time together than we do in our other home,” Oraida says.
A banana-stem fiber wallpaper delivers a dramatic background in the primary bedroom, emphasized by the rope bedside lighting. The guest bathroom gives a nod to the locale, with modern toile depicting traditional ski scenes. Riggins looked to the Swiss flag for inspiration as a patterned backsplash in the kitchen. Brushed-brass hardware brings a richness to the muted gray-tone cabinetry. Brass-base swivel stools with walnut tops further complement the aesthetic and add another nook for the family to gather.
Hand-selected pieces of art dot the property, including a cluster of tamarind bowls on the walls by the staircase to the second floor. “There is no rhyme or reason to the layout; they were very much hung organically,” Riggin says. Oraida found a painting for her daughter’s room that coincidentally hangs in harmony with an elaborate fabric-framed mirror. “She loves modern art and strong women, and this piece of art seemed to perfectly combine those two elements,”Oraidasays.

Bathroom Elongated shaped hardware on the muted gray tone cabinets mirrors the geometric patterned wallpaper by Kravet. | Photo Eric Lucero
“For me, it’s a representation of her young, strong personality.” The family relishes time together in their mountain getaway and makes the most of what every season brings. “Our family loves skiing and snowboarding, and Keystone is one of our favorite resorts,” Oraida says. “The location also makes it easy to jump on the highway to visit other ski resorts. In the summer, we love to bike to Dillon, Frisco and Breckenridge and enjoy what those communities have to offer.”
PHOTO: Eric Lucero
ARCHITECT: Arapahoe Architects
INTERIOR DESIGNER: Julie Kay Design Studio
BUILDER: Summit Homes Construction





