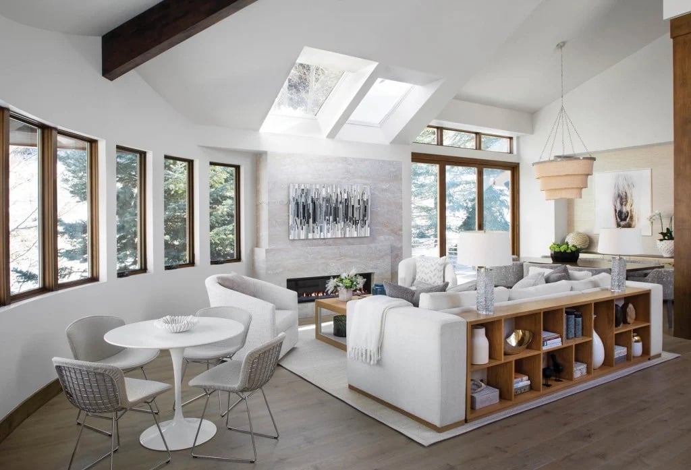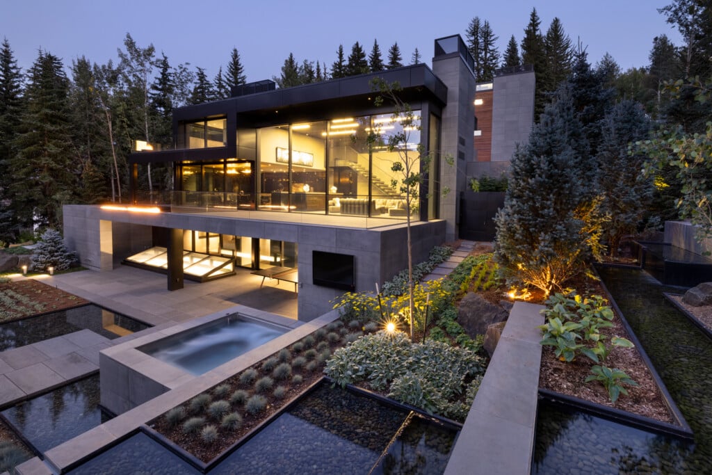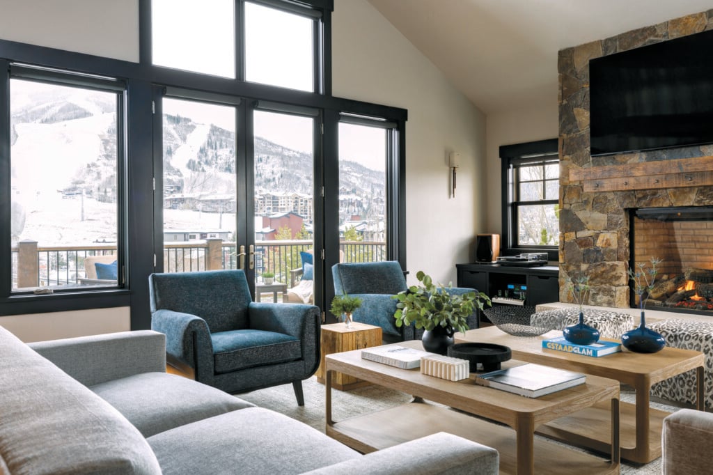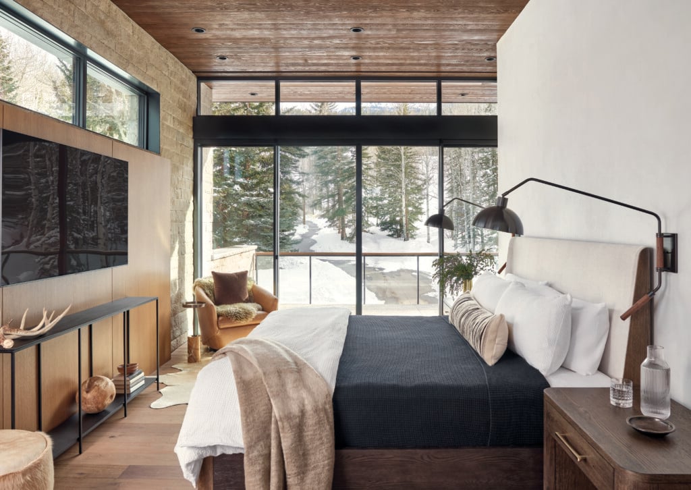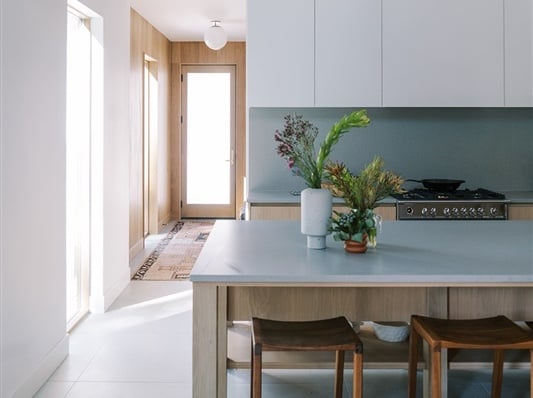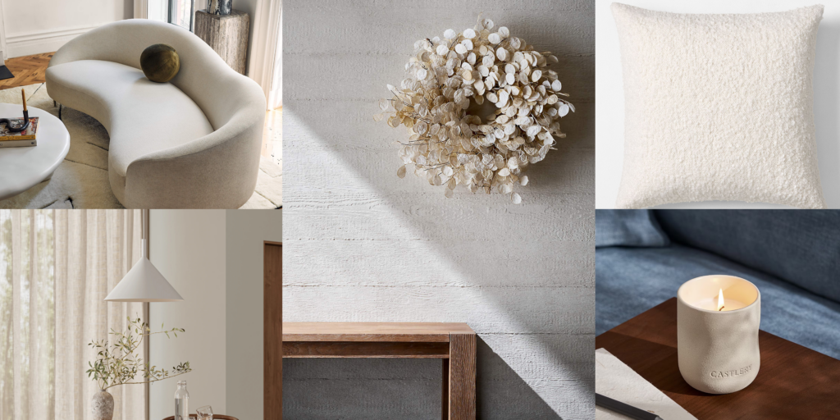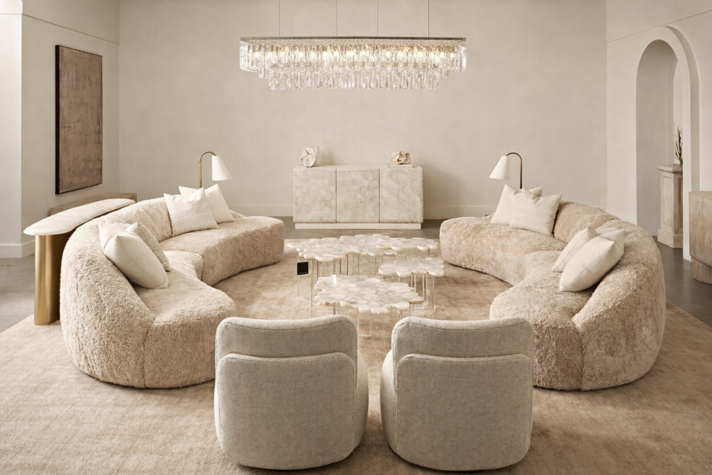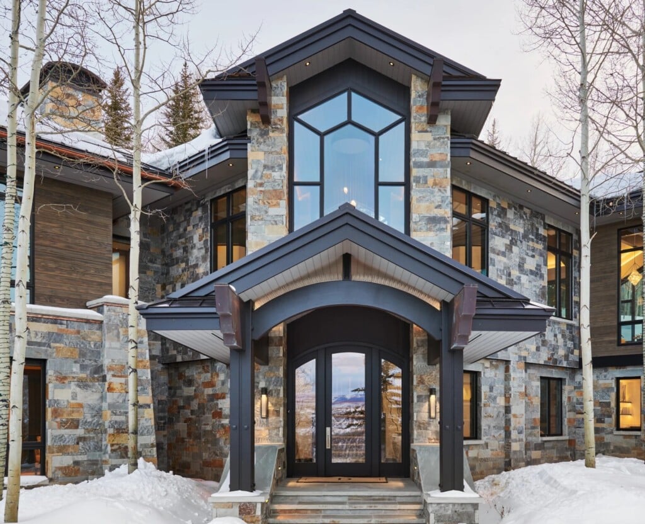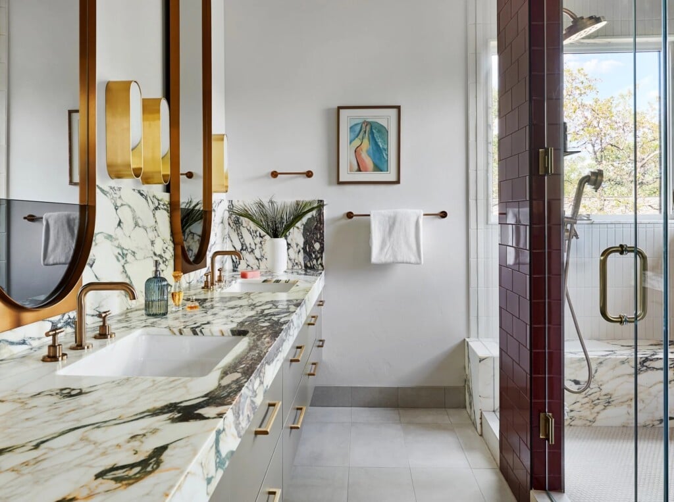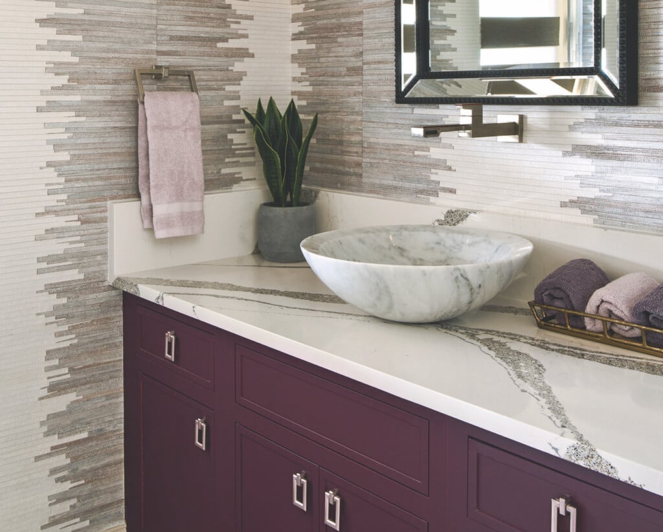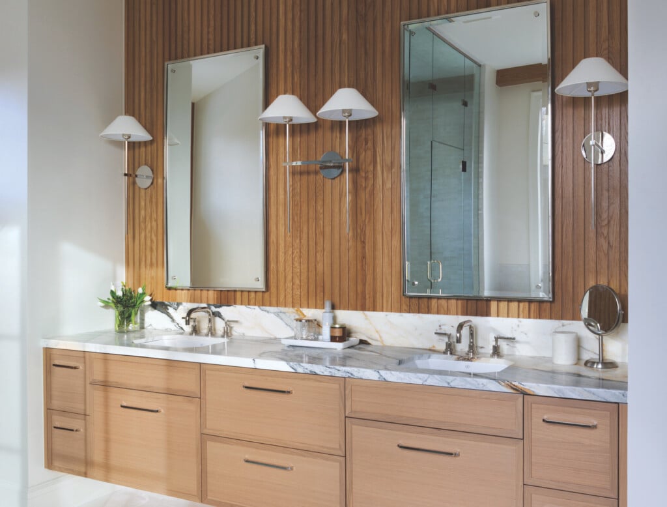Scandi Chic Meets Mountain Modern For This 50 Year Old Condo
A 1970s-era condo in Snowmass Village is modernized and made more space-efficient—and durable enough for renters.

Living Room A Calligaris sectional and Bernhardt corner chair, with Maiden Home coffee table and Arteriors side table, surround a new Travertino Navona fireplace from Mendota Hearth, with an art TV above. | Photo: Dallas & Harris Photography
Updating a 50-year-old condo is hard enough; redoing it so it can also stand up to the use (and sometime abuse) of renters is even more of a challenge. That was the goal of Aspen’s Kristin Dittmar Design, which took this 1970s-era Snowmass Village unit (think dated river-rock fireplace, cutesy “farmhouse” kitchen with a tiny island, and crowded bedrooms) and refreshed it into a thoroughly modern, functional, space-efficient condo with a distinctly Scandinavian feel.
“Though the place was totally usable when my husband and I bought it in March 2020, it was not very nice,” says the homeowner. She and her husband, who reside in Australia, wanted it to be a place they could live in part-time—“Our goal was to spend at least two or three months a year skiing the North American season”—and rent out for much of the rest of the year.

Dining Room To save space and blend discreetly with the living room and kitchen, interior designer Kristin Dittmar used Design Within Reach bench seating at the modern dining table (from De La Espada), along with Billiani chairs, all beneath an organic-looking Moooi chandelier. | Photo: Dallas & Harris Photography
A compact 1,450 square feet, the three-bedroom, three-bath unit had been partly updated about 20 years ago. Kristin Dittmar and the homeowners left the overall layout pretty much the same but expanded the kitchen and found other ingenious extras—including a long closet, hidden behind movable paneling in the living room. It serves partly as a seating area with space for ski boots, helmets and clothing, and partly as a built-in bar complete with wine fridge—making the condo live bigger than it is.
To create a clean, spacious ambience, Dittmar chose a uniform palette throughout: The painted beams were stripped and finished in more neutral, natural tones; pale wood paneling was added to the ceiling; heater covers were painted coordinating colors; furniture was done in neutral grays and beiges; and tiles in the three bathrooms have an overall cohesive feel. “We weren’t going for super modern because the building itself is quite old,” says the homeowner. “We were just going for neutral, so it wouldn’t date easily.”

Kitchen Rift-cut white oak cabinetry and Taj Mahal quartzite countertops are illuminated by Allied Maker pendant lights; counter stools by Bartoli Design. For extra storage, the designer created a new built-in bar, complete with wine fridge, on the redone back wall. | Photo: Dallas & Harris Photography
The owner had an Instagram account that served as inspiration. “She really wanted it to feel homey,” says Dittmar. “And because it’s a ground-level condominium, she also wanted it to feel light, calm and relaxing, and like it was in the mountains.” The homeowners also stressed durability, to stand up to renters. “We wanted furnishings and finishes that were practical and not too precious—bulletproof,” says the homeowner.
So they went with vinyl flooring, which is durable enough to stand up to wet ski boots, used indoor-outdoor fabric on the living room sectional, chose kitchen stools in a high-performing felt, and added a “very cleanable” wool rug to the living room.“I really do think we captured her vision, giving her that sense of calm and accentuating the mountains,” says Dittmar, “and I’m happy about how the whole palette came together. It can be hard to get very neutral colors to work perfectly together, and I think we did that without anything looking bland. These spaces still have pop and texture.”

Hallway A Design Within Reach bench, beneath striking Visual Comfort sconces, provides a place to remove shoes. | Photo: Dallas & Harris Photography

Guest Bath Ann Sacks floor tile, Decorative Materials wall tile, and an illuminated, dimmable bathroom mirror welcome guests. | Photo: Dallas & Harris Photography

Guest Bedroom The custom fabric headboard runs the length of the wall, with a Crate & Barrel nightstand, Rosemary Hallgarten throws, Fortuny fabric pillows and Quercus & Co. wallpaper. | Photo: Dallas & Harris Photography
Interior Design: Kristin Dittmar Design


