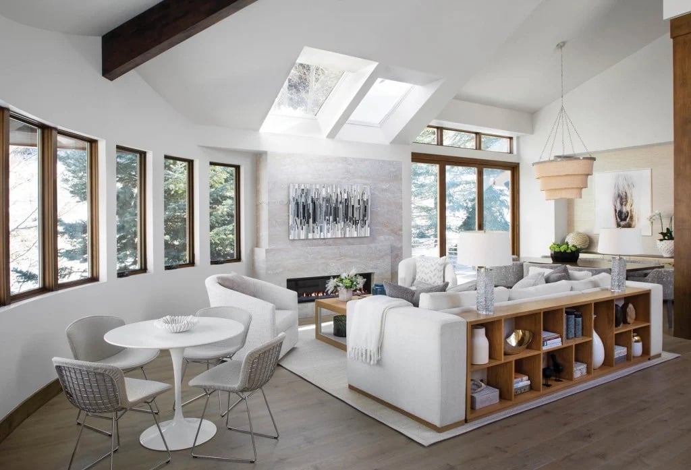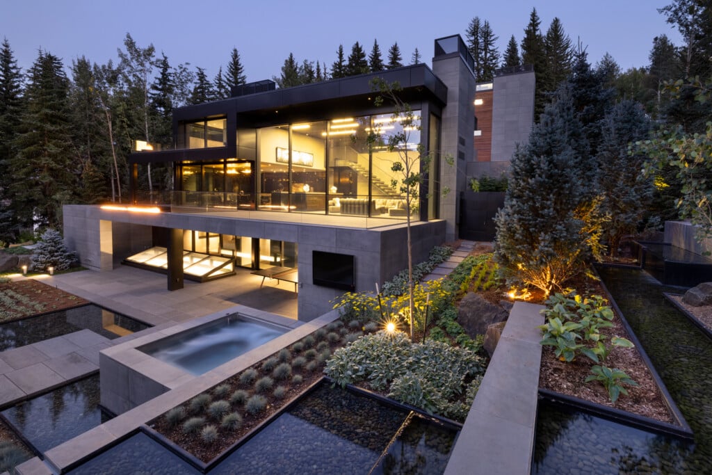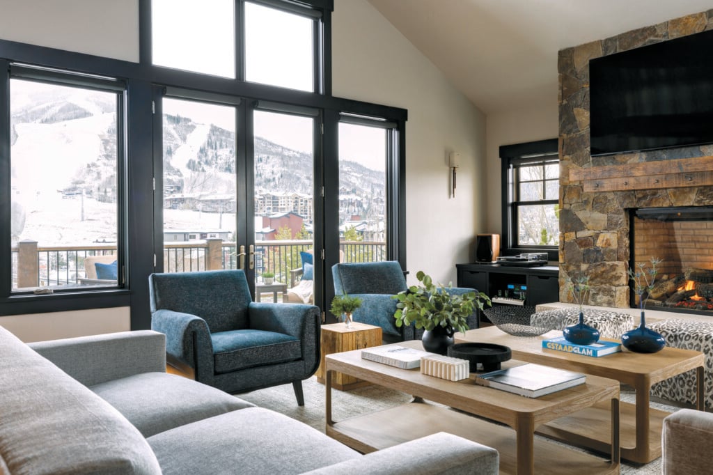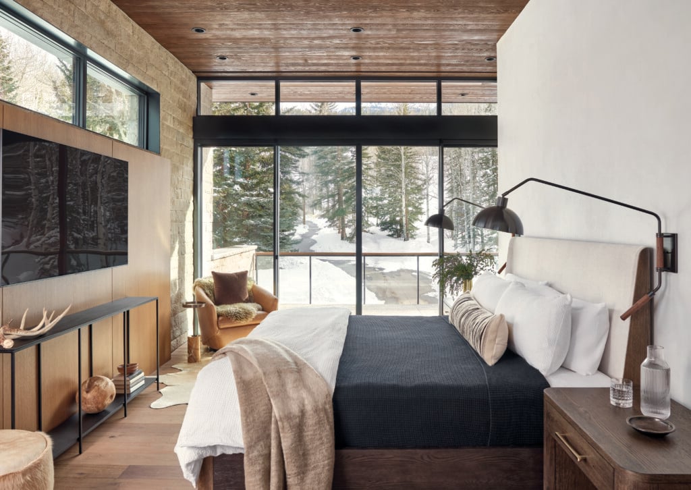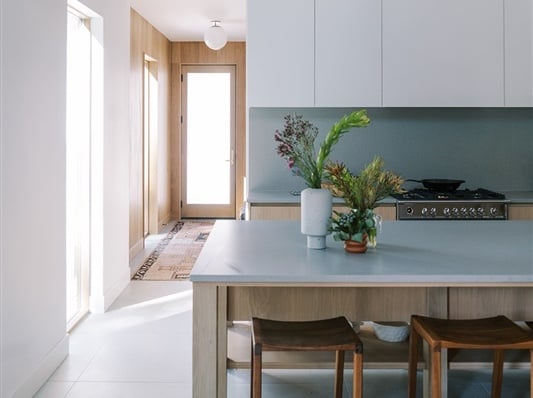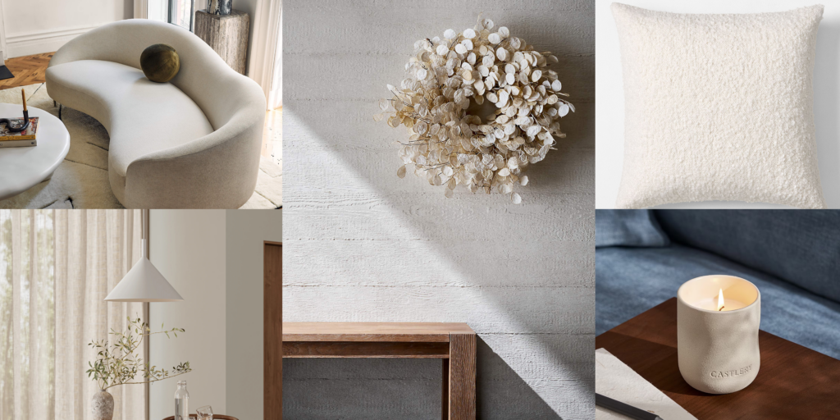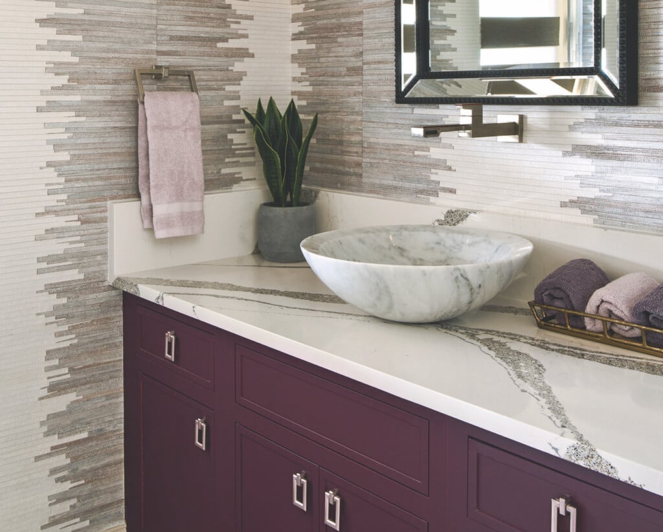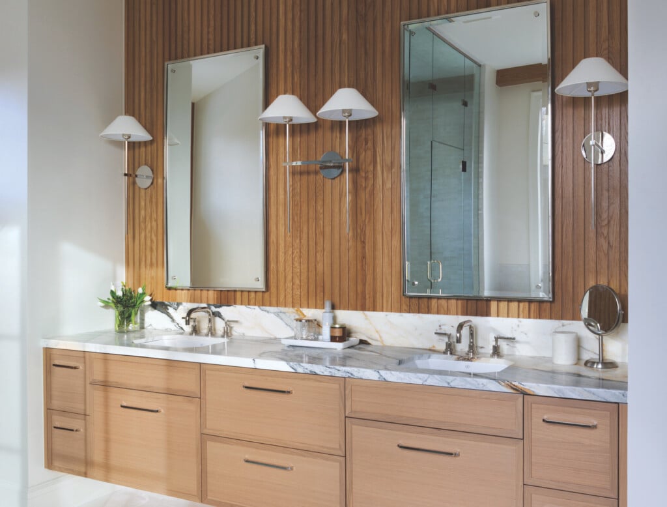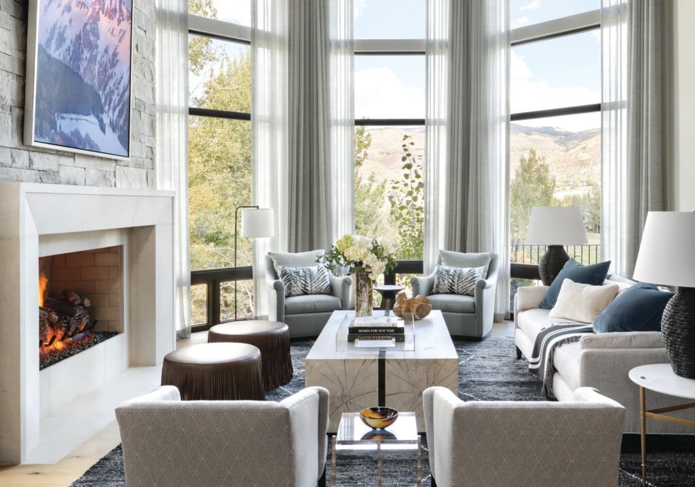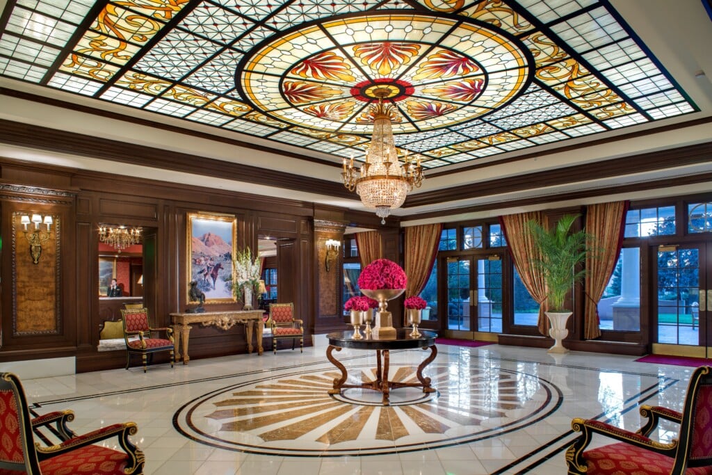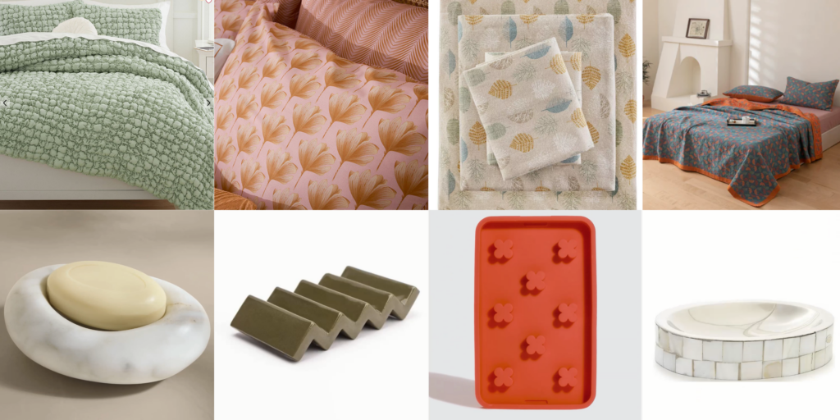Restaurateurs Relocate Downtown for a Taste of the Urban Life
A cleverly renovated Denver penthouse features a sleek greenhouse-to-kitchen conversion.

Living Room Lee Industries sofa and swivel chairs join an Arteriors coffee table and Bernhardt end tables in a casual seating area with a drop-down TV. | Photo: Emily Minton Redfield
One bright idea can change the course of an entire project. And in the case of this downtown Denver penthouse, that bright- as-day concept came to life in a former greenhouse with broad expanses of glass. The new homeowners, who own a Denver restaurant and moved to the city from Castle Pines, wanted a place where they could enjoy the pleasures of urban amenities. The penthouse has a prime location, but the interiors needed to be reimagined.
“The apartment was once owned by a famous hockey player,” says the homeowner. “It likely served his purposes really well; however, it didn’t include all the touches for full-time living.” So, the homeowners called on Brett La Hay, of Denver-based Inspire Kitchen Design Studio, and Colin Griffith, of Denver’s Griffith Interior Design, to tackle a renovation that would update the living spaces, including an entry hall, office, primary and secondary bedrooms, and bathrooms. A serious kitchen was a top priority. The homeowner explains, “Cooking is a big part of our family’s culture, and that needed to be a focus for the space.”

Kitchen Aged brass-fronted cabinets have leathered Black Diamond quartzite countertops, with library-style Lansing lamps from Arteriors and faucets by The Galley. | Photo: Emily Minton Redfield
That’s when all eyes turned to the greenhouse. “We knew we wanted to make the greenhouse into a kitchen from the first moment we walked through the space,” the homeowner says. That unconventional challenge inspired the designers to devise innovative solutions—including reconfiguring the room to fulfill the necessities of storage, cooking, dining and entertaining, while also fixing a leaky roof and adding shades to control sun exposure. “The skyline is the art,” Griffith says. “So, we just wanted to keep everything grounded and relaxed inside the space.”
To improve functionality, La Hay and Griffith created a work zone at one end of the room, complete with a range, ovens and a butcher-block-topped island with pot storage below. On the long wall, La Hay designed under-window cabinets topped by backsplash storage compartments with sliding glass doors. There are sinks and faucets for cleanup, prep, sous vide, filtered still or filtered sparkling water, and hot water. A generous island with a backlit Cristallo quartzite countertop and ample seating takes center stage, while the refrigerator, wine unit and pantry are on the room’s far end, beside a door that leads to a wraparound rooftop terrace.

Eat-In Island Cato bar stools from Room & Board line up beside a white oak kitchen island with a polished Cristallo quartzite countertop. Linear light fixtures by Lit Modern Designs don’t obscure the views. | Photo: Emily Minton Redfield
“Because they cook all the time, they did want lots of open, accessible areas, but we had to make sure it didn’t look cluttered,” La Hay says. “It needed to have some texture and liveliness, but still look a little industrial.” The designers created a mood of comfortable sophistication throughout the home. “We added some pops of color, but we kept it pretty neutral and used natural earth tones, just playing with textures and materials,” Griffith says. “I call it livable luxury. I want everybody to feel at home and relaxed in their space; it’s not a museum.” At last, the family’s city dreams have become reality. “We thought it would be really amazing to cook in a space where the night sky was all around you, or to watch the sunrise while having our morning coffee,” the homeowner says. “These have all turned out to be true.”
Interior Design – Griffith Interior Design
Kitchen Design – Inspire Kitchen Design Studio

Entry Space Steel doors, oak paneling and custom benches create a welcoming arrival space, with RH Deveaux Grand Square wall sconces. | Photo: Emily Minton Redfield

Powder Room New Ravenna Arbus mosaic floors, Innovations Electrum wallcovering and Visual Comfort Rousseau double wall sconces join a La Hay-designed vanity. | Photo: Emily Minton Redfield




