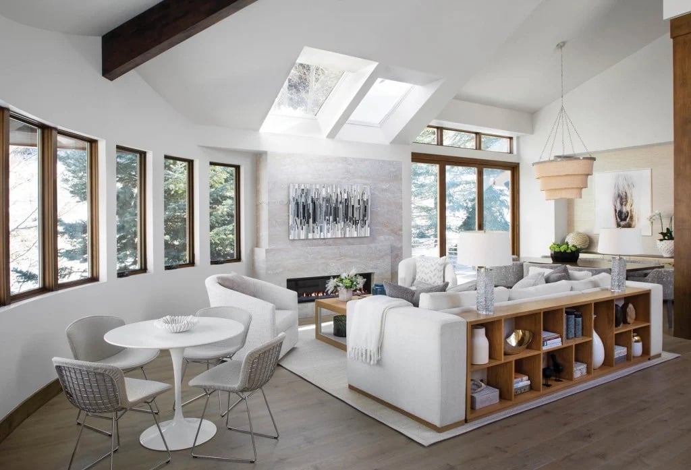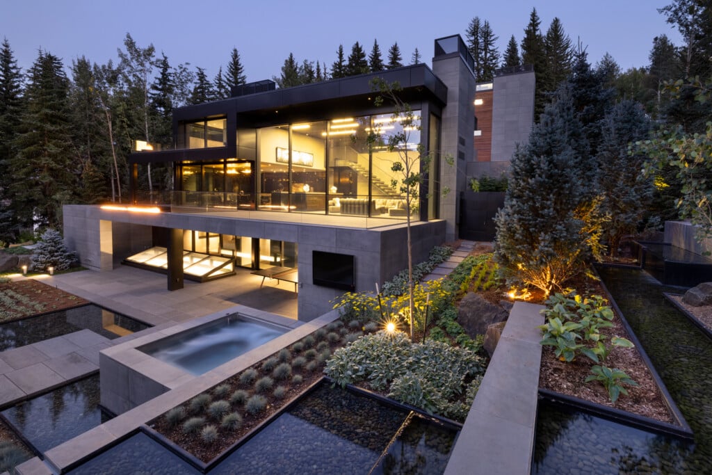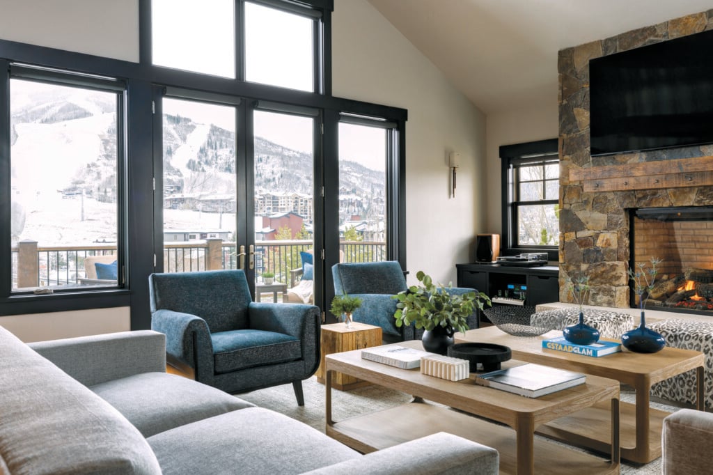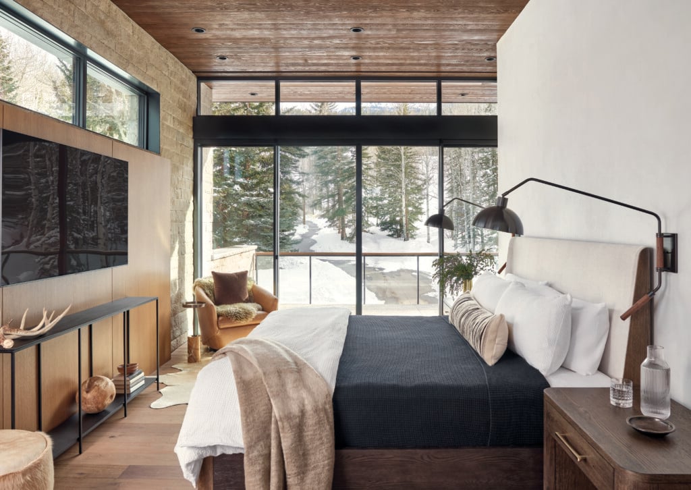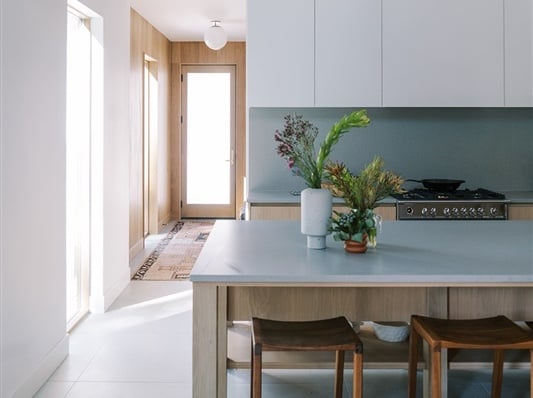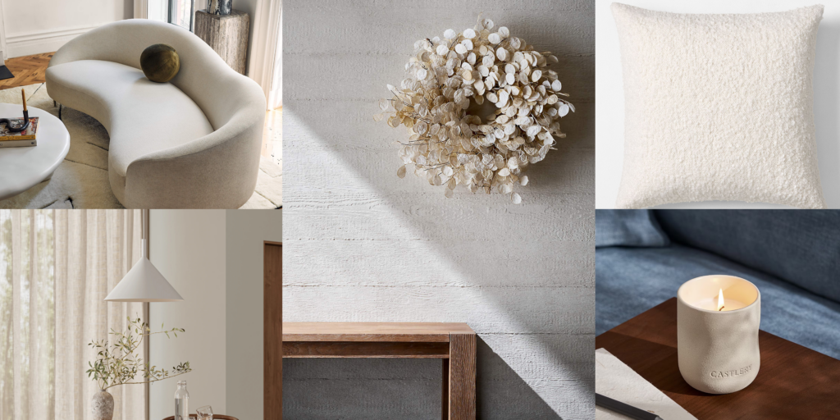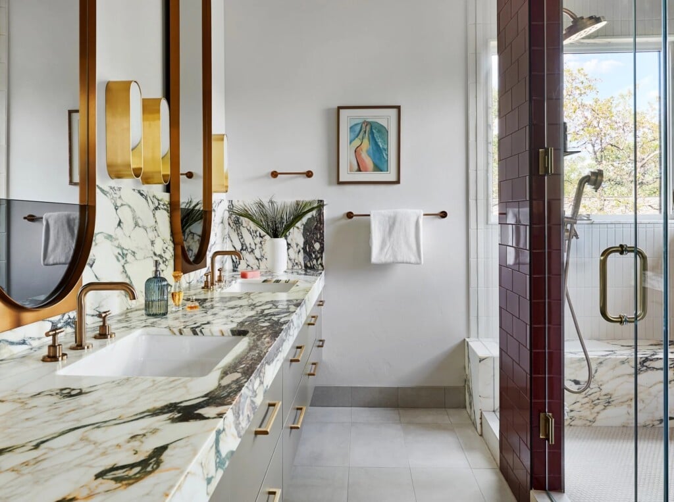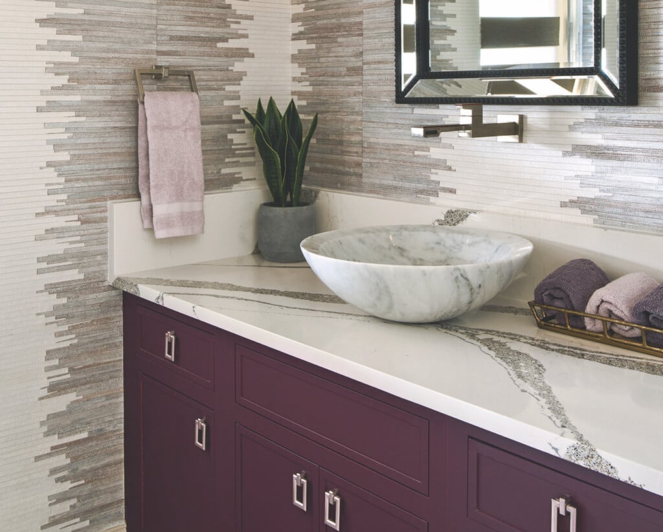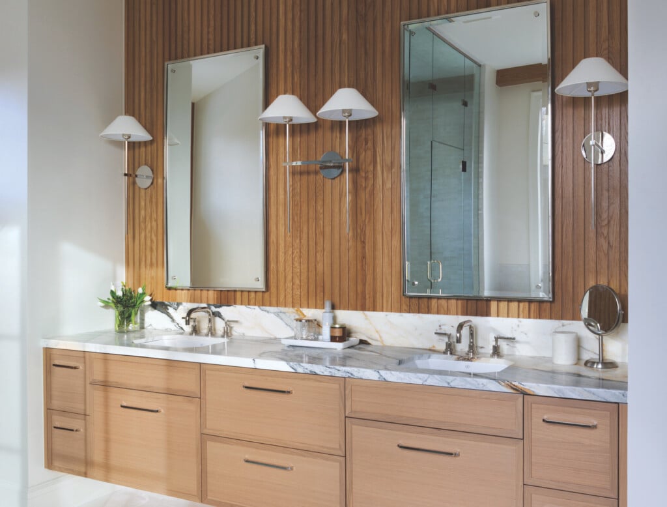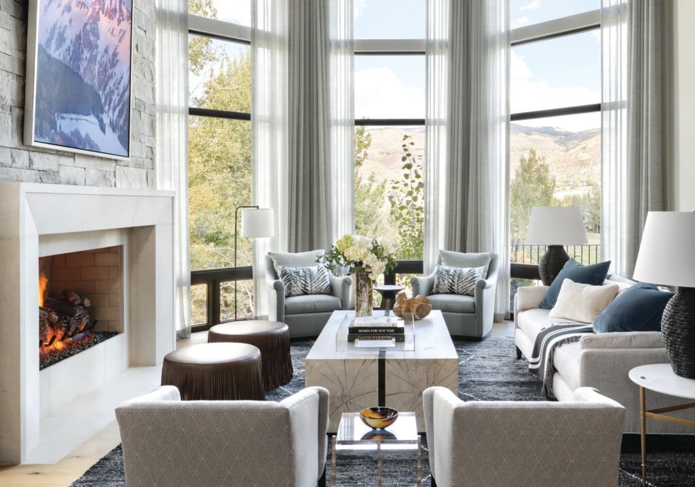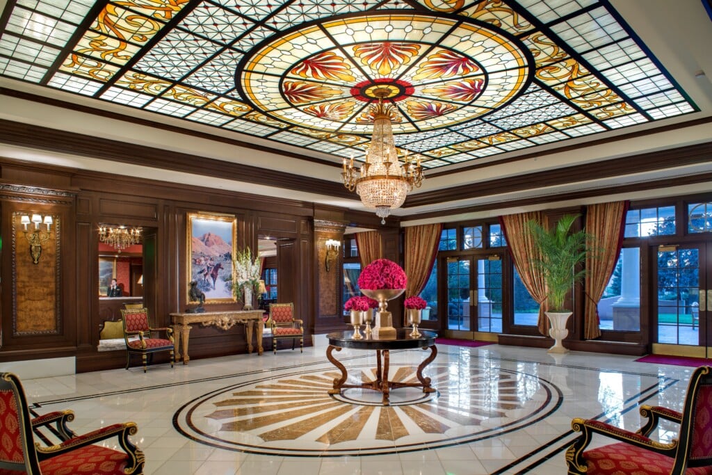Limestone, Wood and Glass Come Together in Perfect Harmony
Sloping rooflines and airy rooms welcome sunshine and serenity to a home in Cherry Hills Village.

Exterior Under dramatic, soaring rooflines, the home’s main living areas extend along one level, producing a low-slung profile that is unobtrusive from the street. Cor-Ten steel retaining walls add privacy with style. | Photo: David O. Marlow
When a knowledgeable homeowner teams up with a talented architect, magic can happen. That’s the story behind the splendid Cherry Hills Village home of Carolyn Shames, a trained architect and also the owner, president and CEO of Shames Construction. Shames called on Sally Brainerd, co-founder, vice president and principal architect at Edwards-based RKD Architects, to help bring her vision to life. “She was very generous about allowing us to go with our gut and create a new style just for her, and just for this lot,” Brainerd says.
“She wanted a home that was beautiful without being ostentatious. She wanted to live in it for a long time, so an easy-flowing main living area all on one level was a good solution, but it also helped to keep the building very low-slung and unobtrusive from the street.” Shames not only built the house but also masterminded the interior design, taking advantage of lessons she’d learned from her previous home projects. “I have designed and built three other homes—two in northern California and one on the Big Island in Hawaii,” she explains.

Great Room With a high ceiling and tall windows, the dining/living area is bright and airy. The green armchairs are from Roche Bobois, and the dining table and chairs are from RH. | Photo: David O. Marlow
“They each were a progression of this ultimate open design with indoor-outdoor views from every angle,” Shames says. “This final one aimed to fix all the previous ‘mistakes,’ if you call them mistakes.” With a U-shaped layout, the house has wings that provide privacy from the neighbors while enclosing a generous patio and courtyard with a grassy lawn. Shames preferred an organic design based on big rooms, minimal hallways and an open floor plan, with plenty of windows to welcome changing patterns of light throughout the day and frame fabulous views of the sky.
“We worked hard to orient the house for the best light during all seasons,” Shames says. The structure has a sophisticated pattern of angular rooflines and a complex network of beams and trusses, designed by Brainerd in collaboration with Spearhead, a Canadian computer-aided design and fabrication company. “To me, the rooflines in this house are everything!” Brainerd says. “The roof is kind of a big post-and-beam ‘tent’ with the window walls doing their own thing underneath.” Clerestory windows above the trusses allow natural light to pour into the home. Inside and out, the home’s primary materials include a harmonious blend of limestone, wood and glass.

Piano Nook An artfully angled piano nook is an elegant setting for musical moments, with floor-to-ceiling corner windows that put the instrument on display, for people to appreciate from outside as well as inside. | Photo: David O. Marlow
Shames describes her interior design style as “natural, simple, colorful gather spaces,” and she emphasized continuity of materials and finishes throughout the rooms. “I like consistency in walls, floor and ceilings, with color and unique design features to be furniture textiles and artwork,” she says. Tongue-and-groove stained cedar ceilings give warmth to spaces floored with stained wide-plank oak. An entertainment-friendly kitchen includes three sinks, three dishwasher drawers and a multilevel island with areas for food prep and seating.
The airy great room includes a custom blackened steel fireplace, with nearby steel stairs leading to a secluded second-floor creative studio. A bridge-like connector leads to the primary bedroom suite, where a spa-worthy bathroom features a double shower with an exterior door to an alfresco shower patio that’s perfect for summertime. The designers echoed the roof’s distinctive planes in the surrounding landscape.

Entryway “It has that big, protective roof, and gives you an overview of the home’s architectural concepts right off the bat,” architect Sally Brainerd says. “We use the stone walls running from inside to outside, and some interior stone forms to define it and restrict views into the living spaces.” | Photo: David O. Marlow
“We sculpted the site on the entry side of the building with Cor-Ten steel planters to mimic the rooflines: gentle sloping planes that created gateways to the entry court and privacy from the street,” Brainerd explains. “I think it feels like it’s part of the site, and it doesn’t call a whole lot of attention to itself,” she says. “I find it quietly beautiful, and I think that suits Carolyn perfectly.” For someone who spends a lot of time on construction sites, the home’s peaceful, natural elegance is a welcome retreat for Shames. “I am only happy in environments that have great views in and out, and as much privacy as possible,” she says. “I feel I achieved that.”
Design Details
Architecture: RKD Architects
Construction: Shames Construction
As featured in CH&L’s July/August 2025 issue.

Patio The home’s materials—limestone, wood and glass—express indoor-outdoor continuity, along with a distinctive system of beams and trusses. The broad, overhanging roof shelters the patio seating and plantings from the extremes of sun and snow. | Photo: David O. Marlow

Kitchen Ready for cooking and entertaining, with a multilevel island, three sinks and three dishwasher drawers, the kitchen features walnut cabinets by Leadville-based Cutting Edge Woodworking topped with Corian countertops and faucets by Dornbracht. | Photo: David O. Marlow




