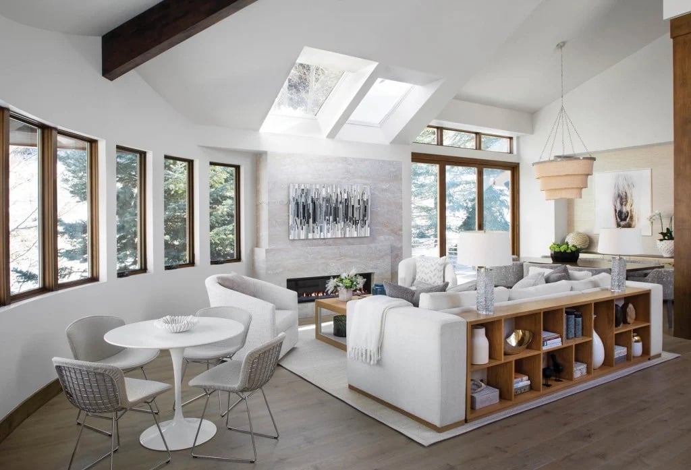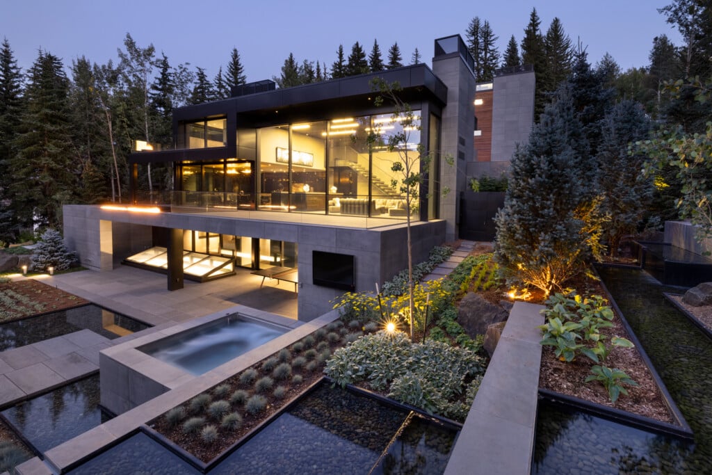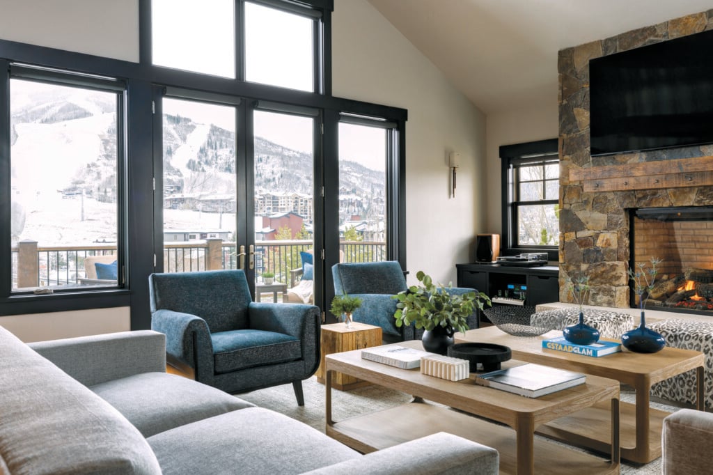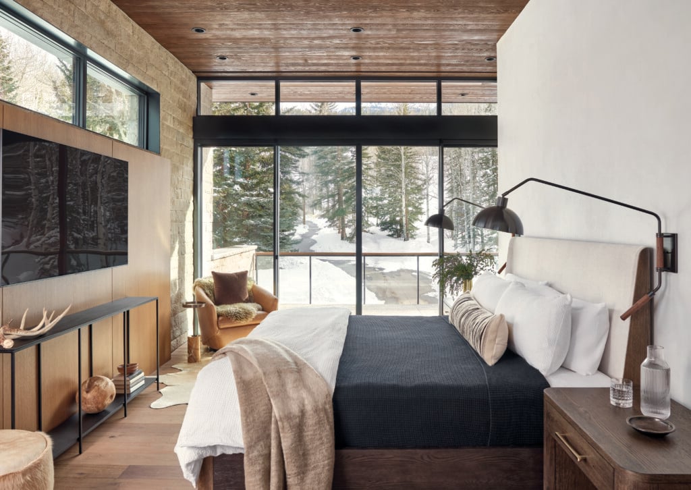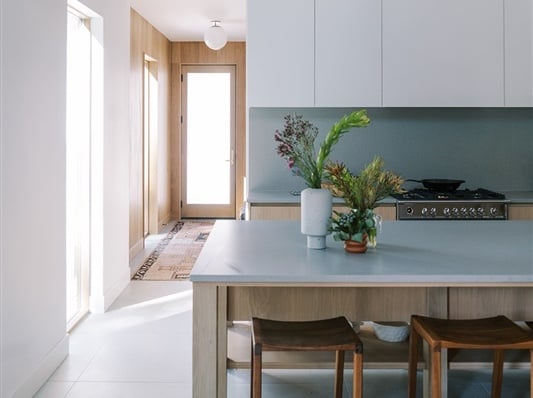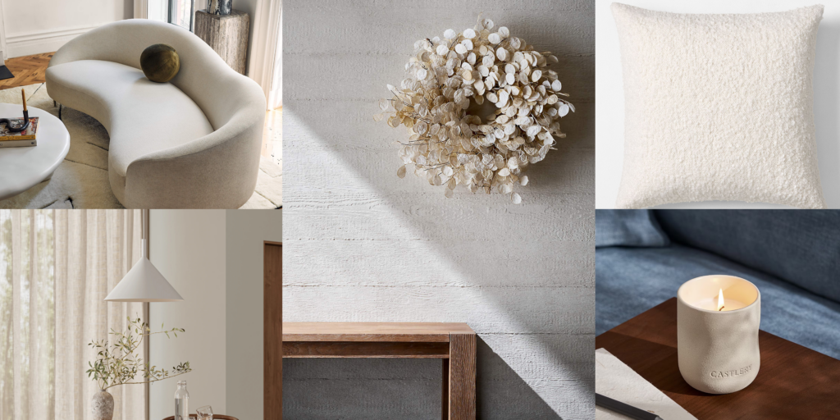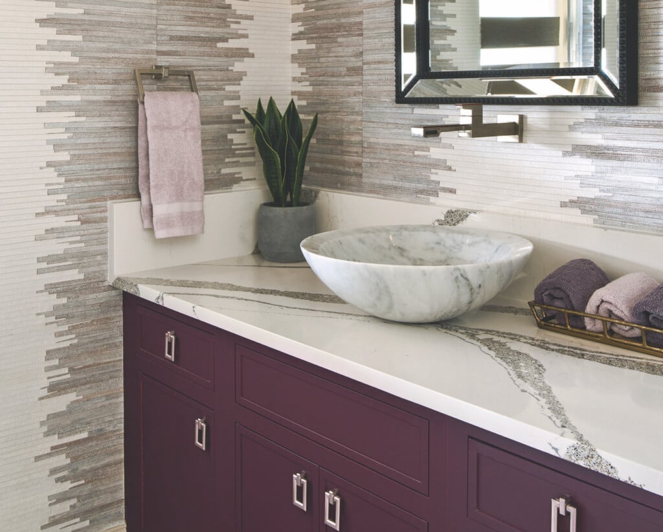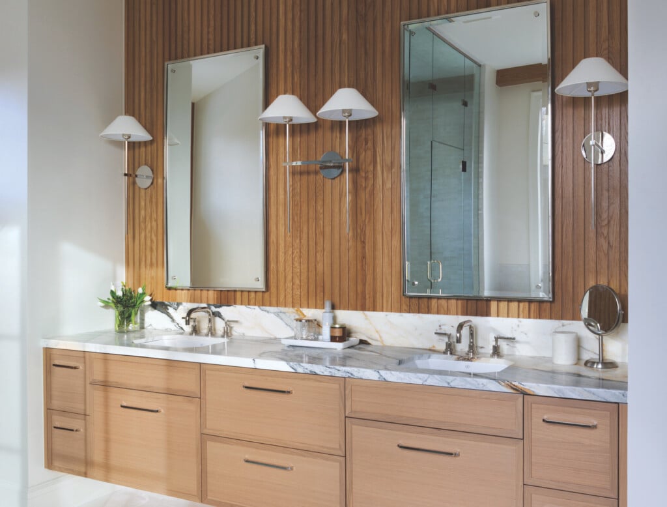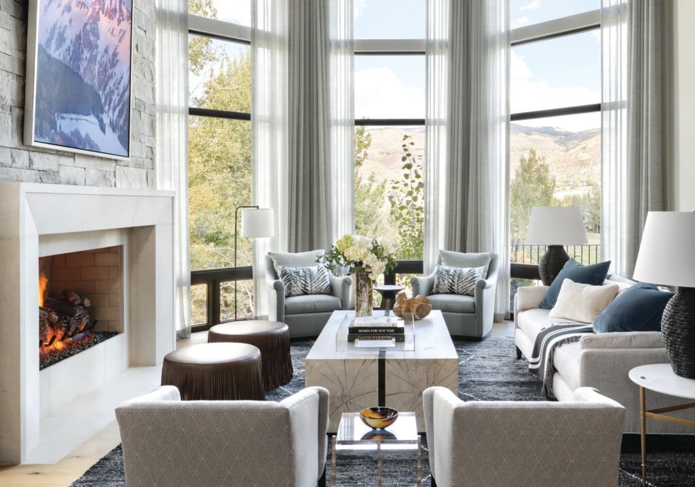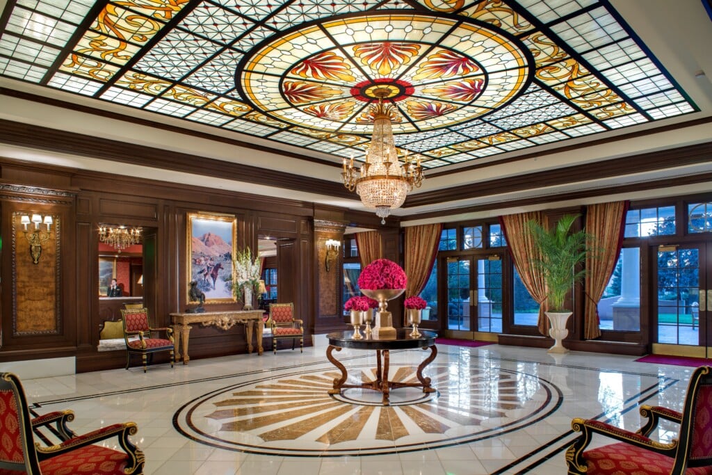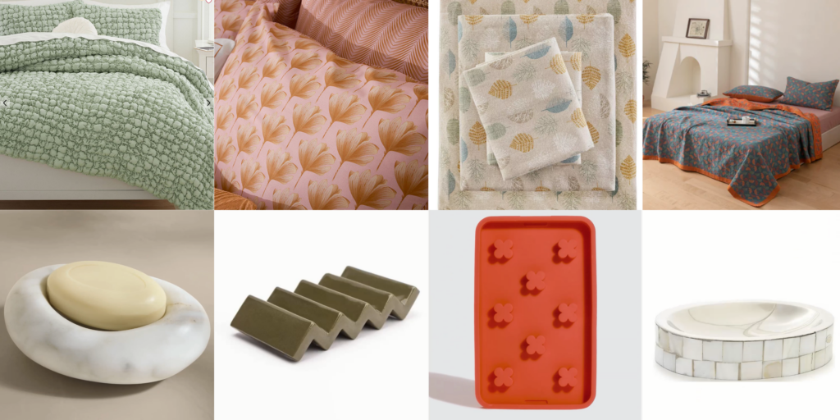How a Renovated Mapleton Hill Historic Home Keeps Its Heritage
A talented design team relies on the past to re-envision a historic home for today

Exterior “With its turrets and magical rooflines it was one of the more iconic single- family homes in the historic district,” says Joel Smiley, who served as contractor and co- designer on the Boulder residence. Consequently, no changes were made to the street-facing walls. | Photo Dane Cronin & David Lauer
When it comes to renovating historic homes, contractor Joel Smiley doesn’t believe in reinventing the wheel. Instead the owner of Smiley, Inc. relied on time-honored references like crown moldings, multi-step baseboards and picture railings as the baseline for the redo of a home in Boulder’s Mapleton Hill Historic District. “These are regional patterns we’ve seen over and over,” says Smiley. “Once you understand them you realize it’s okay to have fun with the details and build on them because that’s what our predecessors did.”
By way of explanation he points to the new staircase he designed that took the place of three space-grabbing ones. Placed in the middle of the house to improve circulation in the1902 residence, the staircase sports elaborately carved newel posts that interact with the floor’s mahogany inlay, pushing the aforementioned patterns to a new level. “The embellishments go beyond what might have been there, but they work,” says Smiley.

Living Room Rooster Socks Furniture fabricated the custom sofas and the coffee table, both by Emily Tucker Design. The rug is by MasterWeavers, the light fixture is from Visual Comfort, and Jessica Rose Couture did the draperies. | Photo Dane Cronin & David Lauer
Outside, the classic residence, typified by a stone arched entrance and square-cut shingles, required very little interference. “It was such a beautiful house—we didn’t want to touch that arch and wraparound porch,” recalls architect Laura Schaeffer, noting they added a covered patio to the back deck and excavated a basement with 10-foot ceilings to house a game room and workout space.
Not surprisingly, it was the pristine façade that attracted the pair of San Francisco transplants seeking a mountain home. “We saw this house in this neighborhood, and everything just clicked,” says the homeowner. “This was more than just a house—the whole setting and environment were magical.”

Bar Area Crown moldings, picture railings, and built ins by Smiley Construction instill historical integrity. The side table is from Crate and Barrel and the soft sea glass green color provides continuity. | Photo Dane Cronin & David Lauer
But it was going to take more than a relocated staircase to update and refresh the interiors. And with their three children grown, the empty nesters wanted the end result to reflect their casual lifestyle while honoring the home’s history. “We didn’t want an open floor plan or modern design,” says the owner. “Our goal was to have people walk in the front door and think all we did was repaint and restain.”
In response, Schaeffer says, “I created a floor plan that avoided lots of small doorways and instead allowed each space to be separate but flow together. I also incorporated the historical rooflines whenever possible.” In the primary bathroom, for example, the vanity and tub are integrated with existing architectural projections.

Breakfast Room Interior designer Emily Tucker selected a block printed linen from Jasper for the chairs. “It has a waxy finish so liquids pill a little,” she says. The table is from Shoppe Amber Interiors and the light fixture is from the Hudson Valley Lighting Group. | Photo Dane Cronin & David Lauer
Relocating the kitchen from the middle to the back of the house established a connection to the patio. Wood beams with a contemporary profile reference the past, and slanted oak panels on the refrigerator/pantry wall are an intentional riff on the herringbone floor pattern employed in the more formal entertaining spaces.
Interior designer Emily Tucker set her sights on unifying and amplifying everything with color, using sea-glass green as her building- block hue. “The owners love the beach, and variations on this color worked with the light and airy feel they sought,” she explains. The first thing you see when you enter is the dining room, with its vintage light fixture of highly saturated green glass globes and a pale blue rug with a scalloped edge, hinting at what is to come.

Kitchen “The hexagonal orbs are a modern take on the traditional lantern,” explains Tucker about the Vaughn Design fixtures that light the island. The refrigerator panels are white oak in a chevron pattern, the counters and backsplash are quartzite, and the counter stools are from Brownstone Furniture. | Photo Dane Cronin & David Lauer
In the adjacent living room, the brushed chenille sofas are perfect complements for the similarly toned sea-glass green walls, which in turn set off the built-ins. “The trim created an opportunity to add color that might have been overwhelming on just a wall,” says Tucker, who continued the colorway in practically every space—from the upholstered teal mohair bed in the primary suite to the navy cabinets in the game room, to the whisper of mint green on the window frame in the laundry room. “Cohesion was a primary goal for everyone involved, and color contributed to accomplishing that end.

Primary Bedroom The Shoppe Amber Interiors bed touts a deep teal Rose Tarlow fabric with Murano lamps serving as the perfect complement. The night stands are Serena & Lily and Tucker says, “The ceiling light is a modern take on a traditional brass chandelier.” | Photo Dane Cronin & David Lauer

Primary Bathroom “Because a man and a woman share the space, we kept things neutral,” says the designer about the Pratt & Larson wall tile that creates a warm backdrop for the soaking tub from Americh Tub. It also creates contrast with the marble floor tiles from Decorative Materials. | Photo Dane Cronin & David Lauer
ARCHITECTURE – Laura Schaeffer
INTERIOR DESIGN – Emily Tucker Design
CONSTRUCTION – Smiley, inc.


