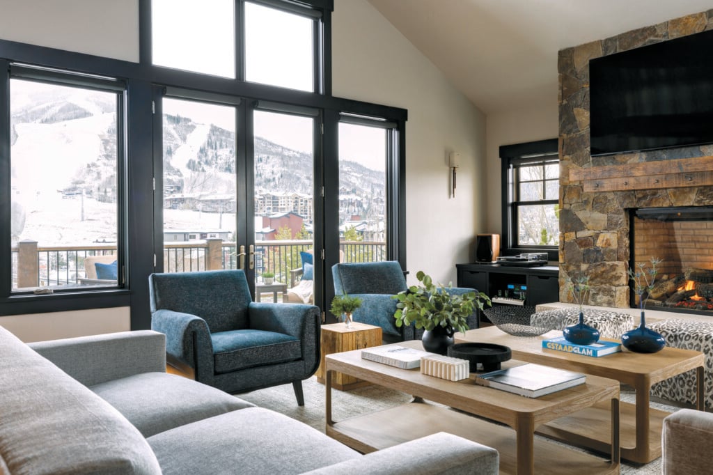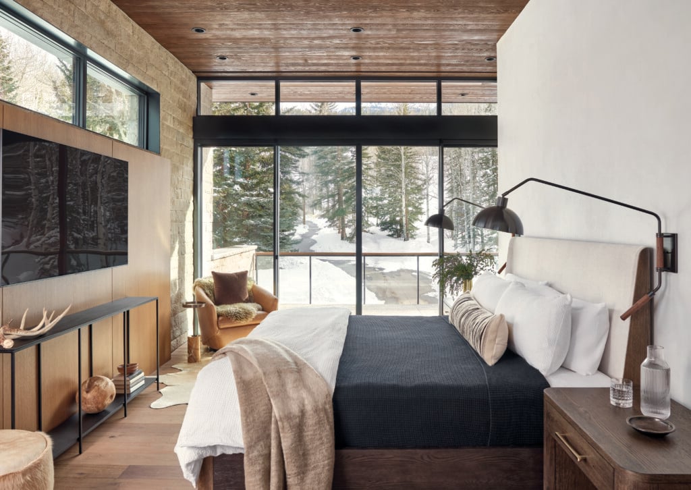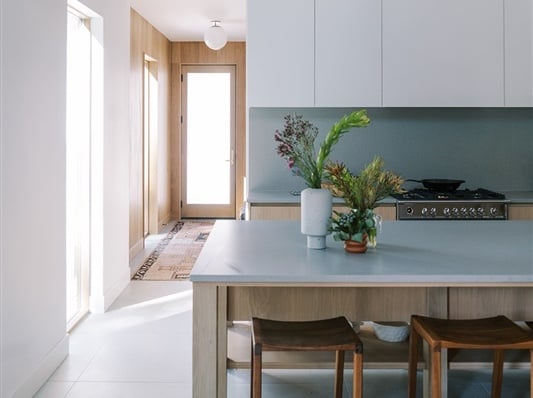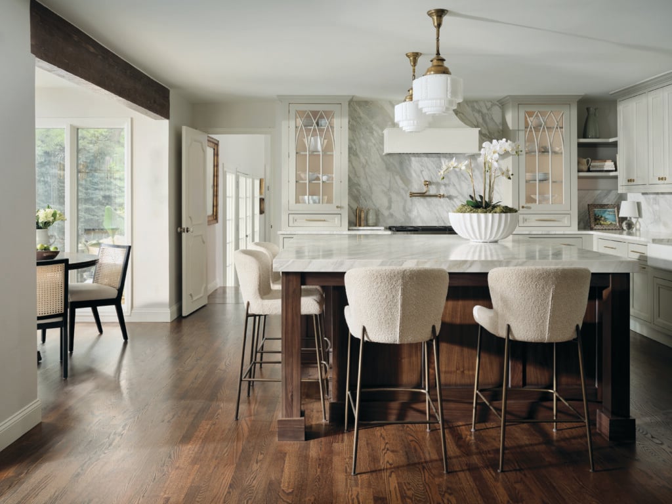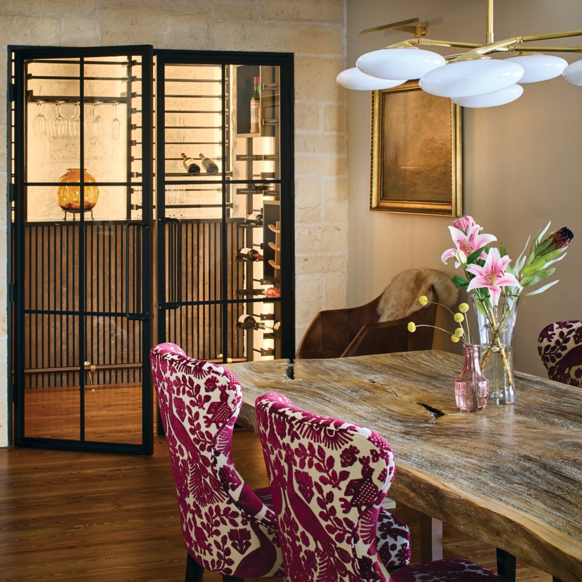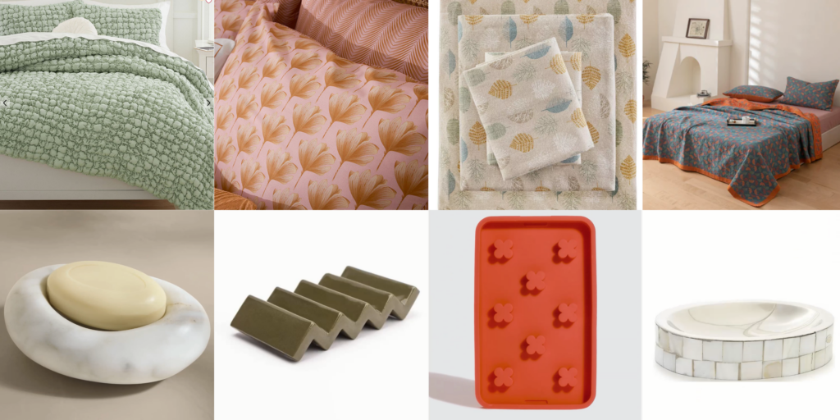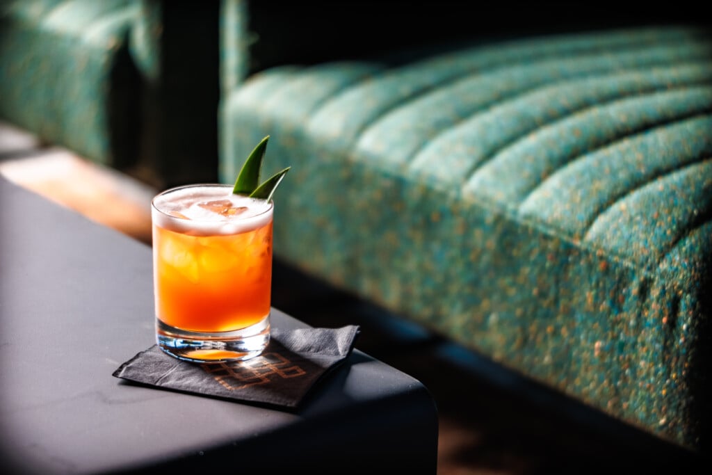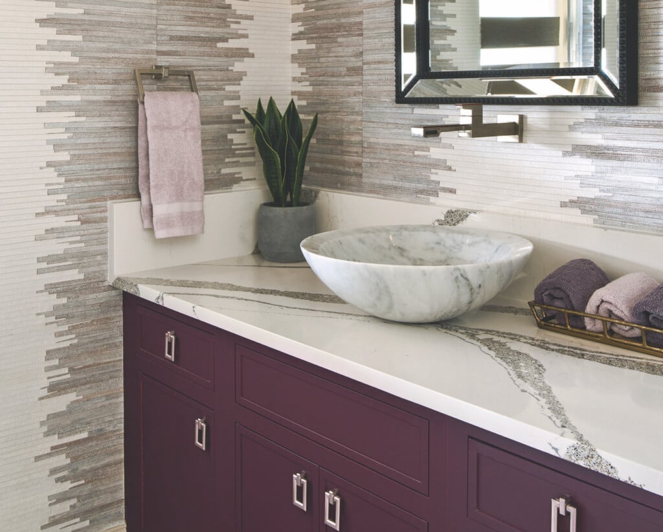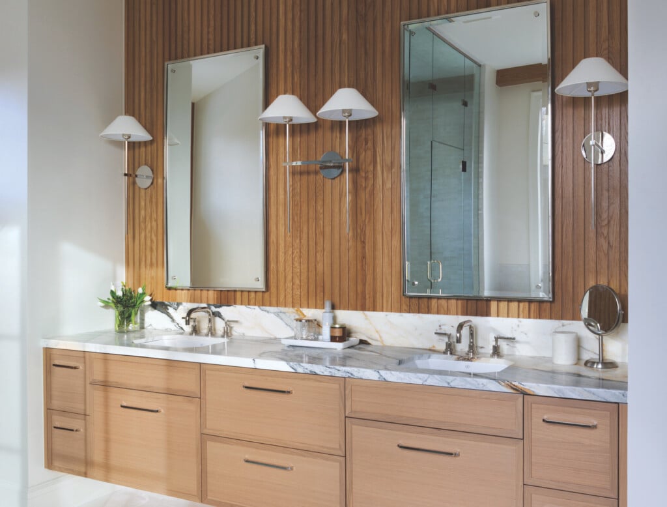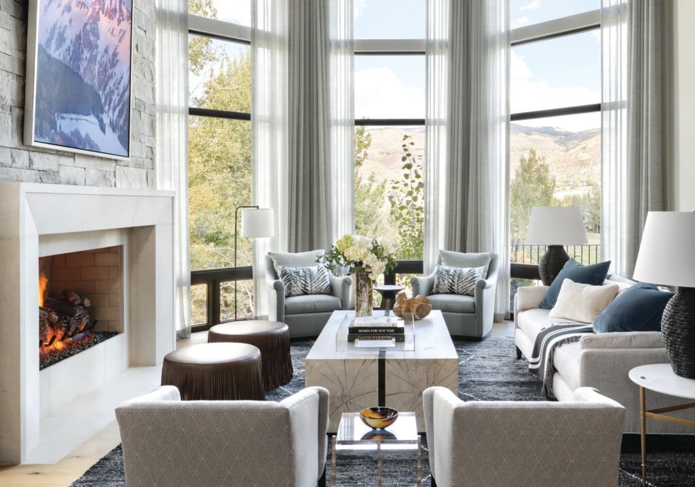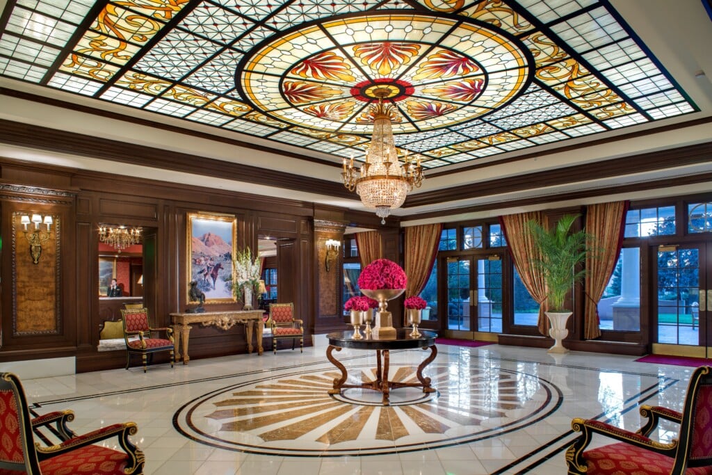Globe Trotting Inspired Design Makes for Fresh Style in this Denver Home
A Cherry Creek residence reflects the places a couple has lived and traveled around the world

Living Room A Japanese folding screen found in an antiques store in New Orleans was the last piece designer Jeffrey P. Elliott selected for the Denver home of Laura and Todd Edwards, lending a calming presence to the great room. Elliott designed the walnut bookcases and end tables flanking the John Hutton for Sutherland Furniture sofa. | Photo: Emily Minton Redfield
When Todd and Laura Edwards enlisted Jeffrey P. Elliott to design their Denver home, neither party knew they were embarking on a five-year journey. This is the kind of project a designer dreams about, Elliott says, since the couple “were not as concerned with time or budget as they were with assembling their ideal environment.” The Edwards’ vision was to create a home that was sophisticated, comfortable and Zen-like, while reflecting places where they had lived or visited during their extensive travels and long marriage. “Todd is very scholarly and thoughtful, able to focus on different cultures,”

Open Layout Just off the kitchen is a cozy seating area with a chair and ottoman, drum table by Terry Hunziker for Sutherland Furniture and a leather-wrapped slipper chair by BassamFellows for McGuire Furniture. Framed textile art softens the space. The lamp is from Visual Comfort. | Photo:Emily Minton Redfield
Elliott says. “He told me he wanted the house to represent their lives and the things they shared.” They needed minimal changes besides décor to their contemporary Cherry Creek North townhome and opted to do it floor-by-floor, following its vertical layout. The living, dining and kitchen area has elements inspired by Oceania; the primary bedroom level reflects Asia; and the third level with a reading room and office features Near East and Moroccan influences, as well as references to American Art Deco. The lower-level media room is inspired by Latin America. (Two additional bedrooms and a bath- room are also located on the garden level.)

Dining Room An Isamu Noguchi paper pendant is suspended over the custom dining table and banquette by J. Elliott Design. The chairs are by Noé Duchaufour-Lawrance for Bernhardt Design. | Photo: Emily Minton Redfield
The globe-trotting makes sense when you factor in Todd Edwards’ background. With an undergraduate degree in anthropology, and master’s and doctoral degrees in Latin American studies, he has extensive knowledge of foreign economies. He spent a decade in academia and also did investment management, analysis and research on Wall Street and for a private firm in Denver. Edwards credits the time he and Laura spent in New York for their love of Art Deco architecture and interior design as well as furniture from such icons as Gilbert Rohde. “I love the way it is beautiful but not ornate and the wood is in darker, calming tones,” Edwards says. Among his favorite items in the house are two Rohde secretaries. “They are amazing pieces of furniture—beautiful and utilitarian,” the homeowner says.

Office Elliott designed a custom desk, Murphy bed and mahogany paneling for the homeowner’s third-floor office. The desk chair is by BassamFellows for Geiger Furniture. | Photo: Emily Minton Redfield
He likes to retreat to the Art-Deco-inspired third-floor reading room and mahogany-paneled office. The space is an homage to Rohde; the rooms include vintage pieces from the legendary modernist as well as comfortable seating. “My wife and I have a particular love of old-fashioned libraries,” Edwards says. “It’s calming and relaxing, and makes you want to sit and contemplate life.”

Bedroom The upholstered platform bed has carved Indian corbels supporting the night tables. It was designed by Jeffrey Elliott and fabricated in Denver. | Photo: Emily Minton Redfield
Laura Edwards also loves the primary bedroom as a relaxation zone, and the adjoining bathroom that is like a spa retreat with its roomy tub and shoji screen. Designer Elliott, Edwards says, is “a genius at working with couples to hear the vision from both parties and turn it into ideas.” Edwards recalls sending Elliott photos of framed textiles from a hotel in Singapore, for example, and the designer found similar pieces. Textiles are used repeatedly as art throughout the home, offering texture and softness.

Bathroom Pagoda style woodwork was built on each side of the tub and a shoji screen was added to the window, making the room feel like a spa retreat. | Photo: Emily Minton Redfield
As proof that the couple didn’t mind waiting for the right elements to come together, the final piece for the home arrived two years after the rest of the project was completed. A Japanese folding screen, found at an antiques store in New Orleans, is now displayed on a wall in the living room. Elliott says the entire process was a cultural treasure hunt during which “we made delightful discoveries and formed new relationships with dealers, auction houses and shops nationwide.” As for his part, Edwards says, “I was grateful for the slowness of the project. It allowed time for reflection and let us look for the right things.”
RESOURCE GUIDE:
PHOTOS: Emily Minton Redfield
INTERIOR DESIGN: Jeffrey P. Elliott Interior Design
As seen in CHL’s September/October 2023 Issue


