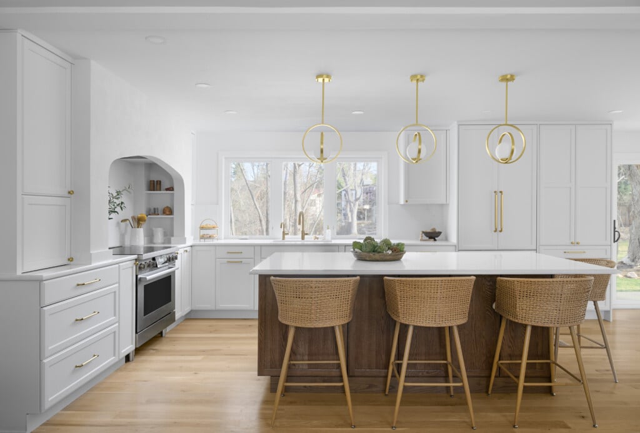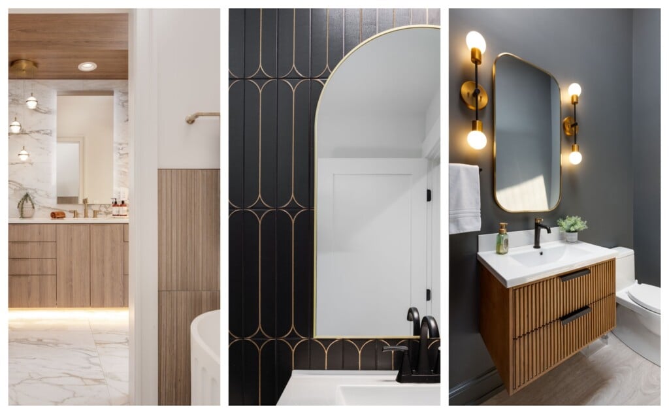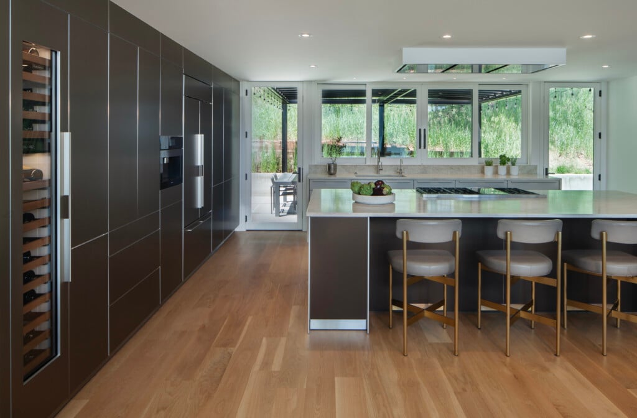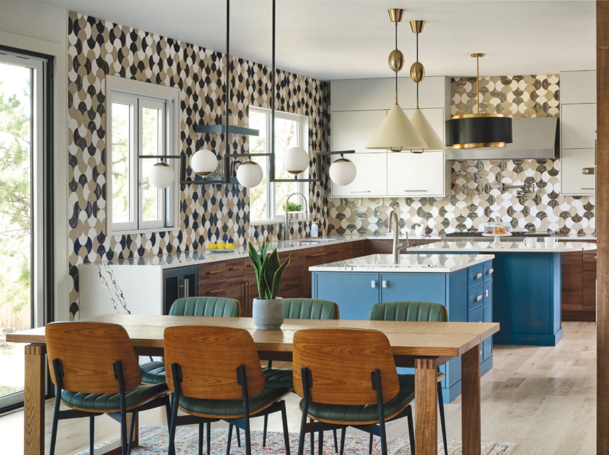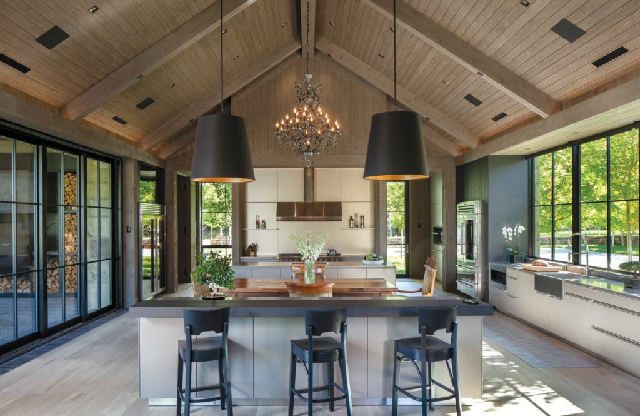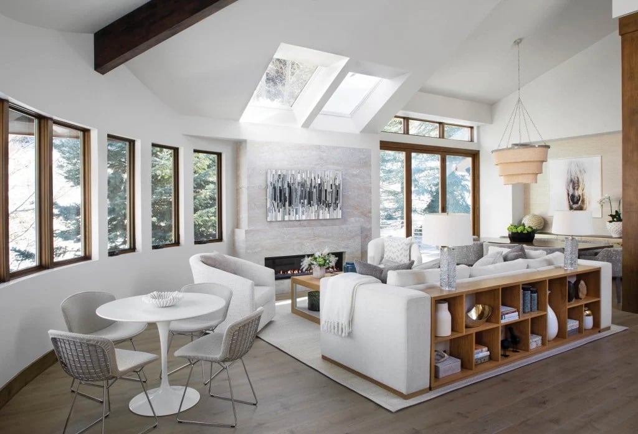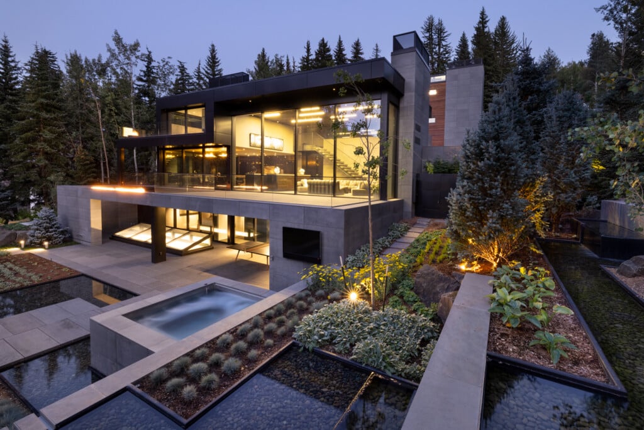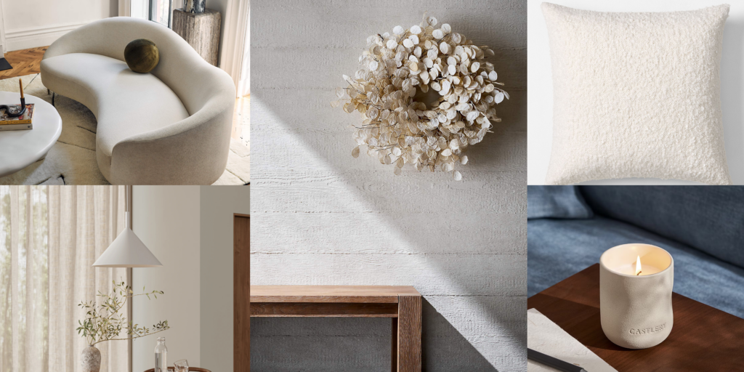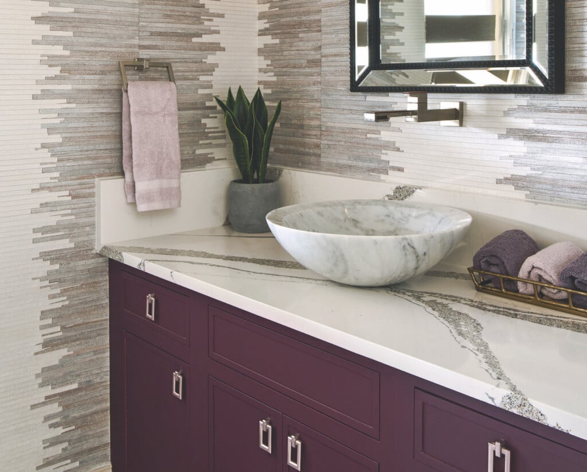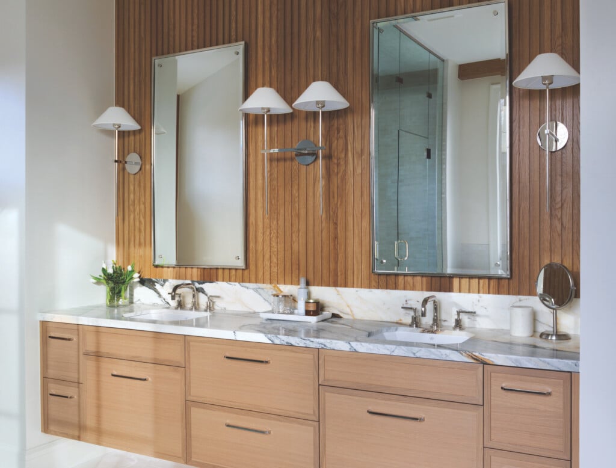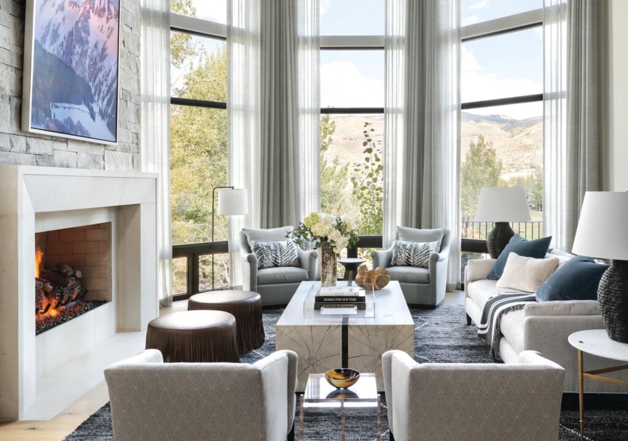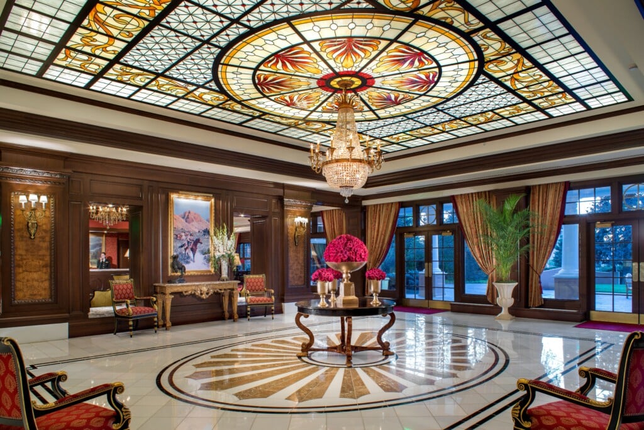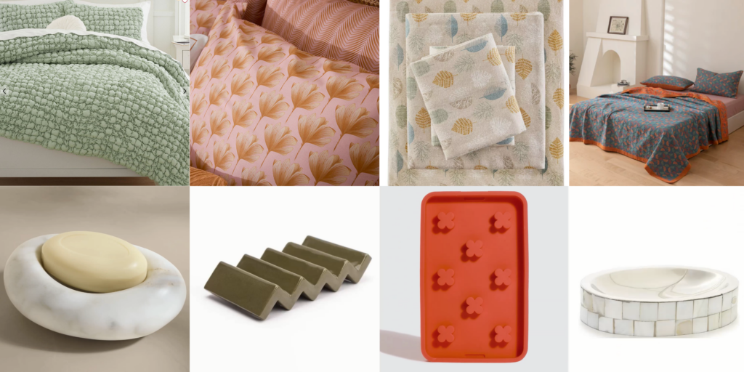Function, Durability and Style Direct this Kitchen’s Ethos
What does a builder of high-end homes include in his own kitchen?

Overall Kitchen Sliding doors that pocket into the walls allow the kitchen to open to the outdoors. Base cabinets are finished in Flint laminate. The bar top on the island is Black Grey Oak. | Photo: Scott Hasson
After building custom homes for “the one percent of the one percent” in the Roaring Fork Valley for more than 30 years, Briston Peterson, founder of Basalt-based Brikor Associates, knew exactly what he wanted in his own home. “I have built everything from highend treehouses to $60 million homes,” he says. Over the years he has accumulated what he calls “snippets of information about design elements, materials and finishes” that he has incorporated into his personal home, especially into his favorite room: the kitchen.
Peterson and his wife spend a lot of their time in their 1,500-square-foot kitchen pavilion, which includes a small living room. “Most evenings, we cook together and sit down to dinner at the kitchen table,” he says. In summer, sliding pocket doors open to an exterior covered patio and grilling area. The Italian farmhouse-inspired kitchen with vaulted rough-sawn ceilings (with built-in speakers) and floor-to-ceiling windows was designed in a series of hand-drawn sketches by architect Cristof Eigelberger, founding principal of Basalt-based Eigelberger Architecture and Design, with whom Peterson has worked on many previous projects. “It was literally a collaboration while sitting down and having a glass of wine,” Peterson recalls.

Bar Area Black oak pocket doors open to an impressive tequila bar. A flat-screen TV blends into the décor. | Photo: Scott Hasson
Then came editing and refining. “I’m a home builder, but I had a budget, just like everyone else.” “Many years ago, I built the first bulthaup kitchen west of the Mississippi,” he says. Ever since, he has been a big fan of bulthaup, a German kitchen manufacturer known for high-end, high-quality custom kitchens. He turned to bulthaup kitchen designers William Landeros and Jed MacKenzie.
“Briston came to us with a strong concept of a functional kitchen that would work well as a party space and just as well when he and his wife were dining alone,” says Landeros. To create a beautiful and functional dualuse kitchen required a large amount of custom work. “For example, the big-screen TVs are mounted flush, so they totally blend into the cabinetry,” says MacKenzie.

Kitchen Detail Countertops are a combination of bulthaup stainless steel and quartz composite. | Photo: Scott Hasson
Another unique feature—the tequila bar—has pocket doors and a sensor light that turns on to illuminate Peterson’s collection of blanco and rare vintages. With entertaining in mind, the designers specified a professional 60-inch Wolf dual-fuel range, a sleek Pro 48 Sub-Zero refrigerator/ freezer and a pair of 30-inch Sub-Zero wine storage units.
The counters are made of a bulthaup quartz composite that doesn’t need to be sealed or polished and resists stains, even from the most notorious culprit—red wine. The kitchen has traditionally been the heart of every home … and still is. “When we entertain, everyone congregates in the kitchen,” says Peterson. “It just encapsulates the energy, excitement and spirit of our home.”

View to Family Living Room In addition to the kitchen, dining and bar area, the kitchen pavilion has a small living room—perfect for family gatherings around the grand stone fireplace. | Photo: Scott Hasson
KITCHEN DESIGN: Bulthaup Denver
ARCHITECTURE: Eigelberger Architecture and Design
CONSTRUCTION: Brikor Associates


