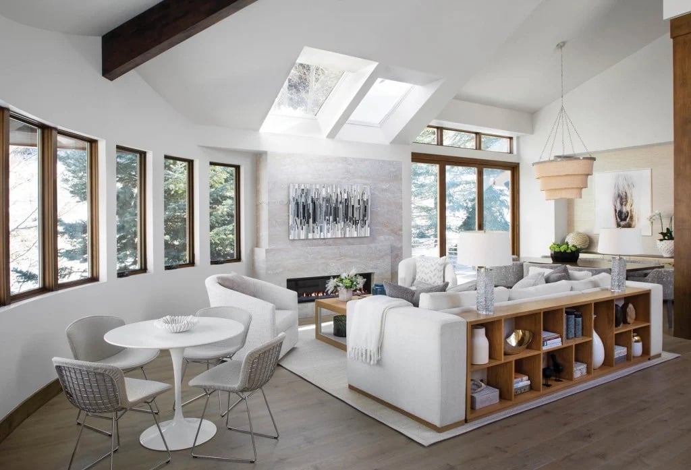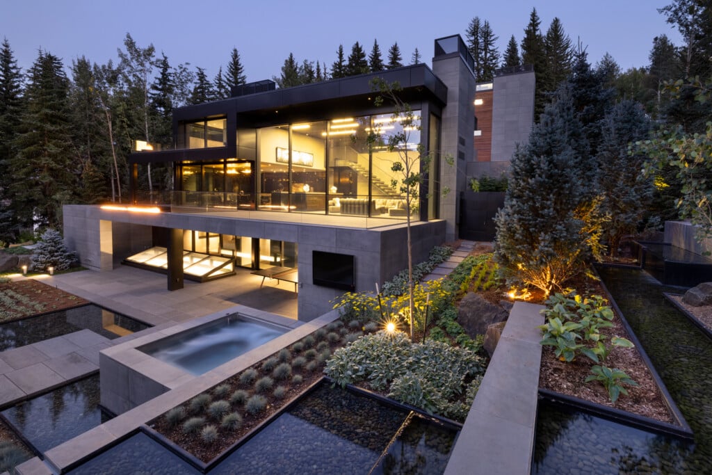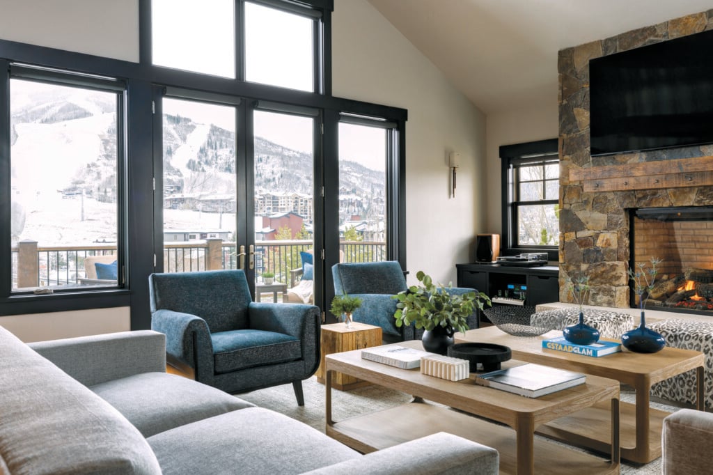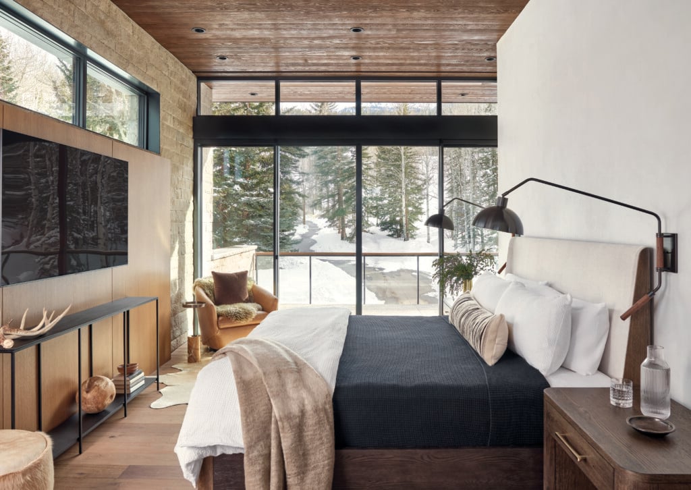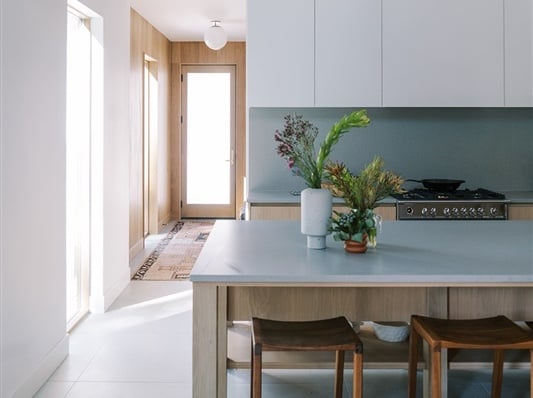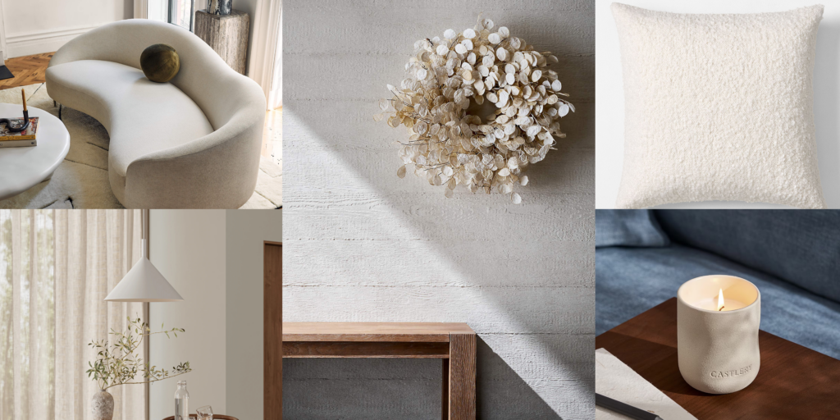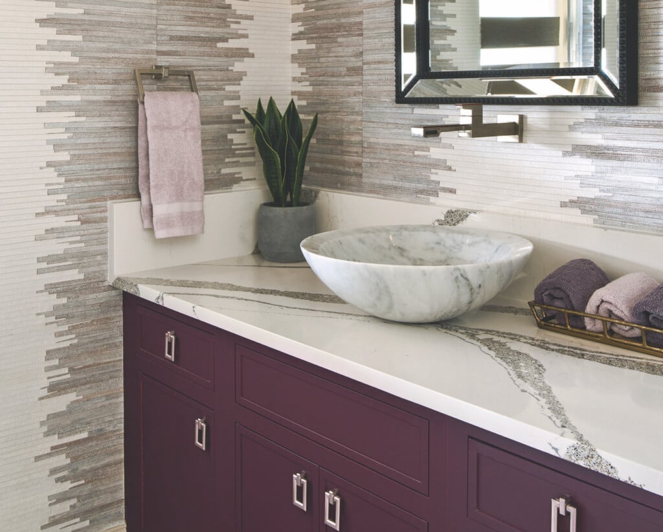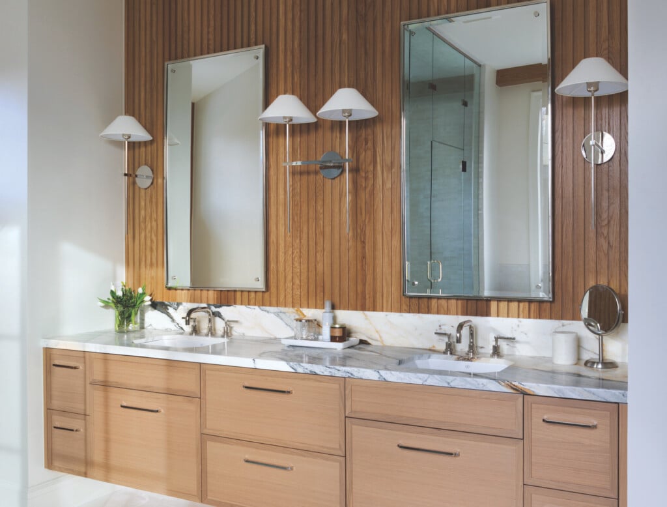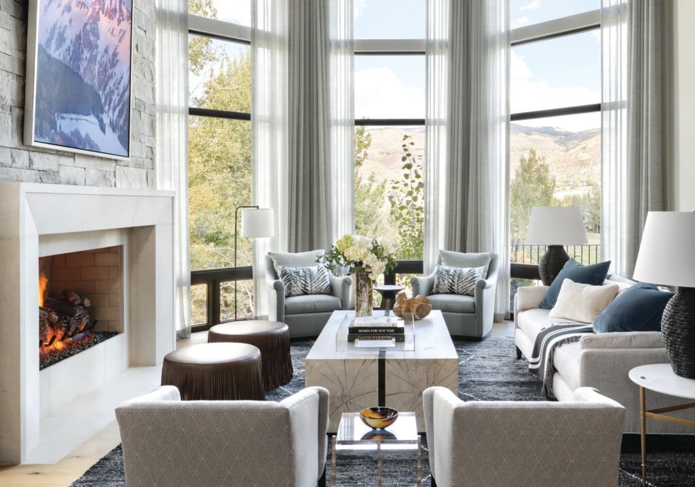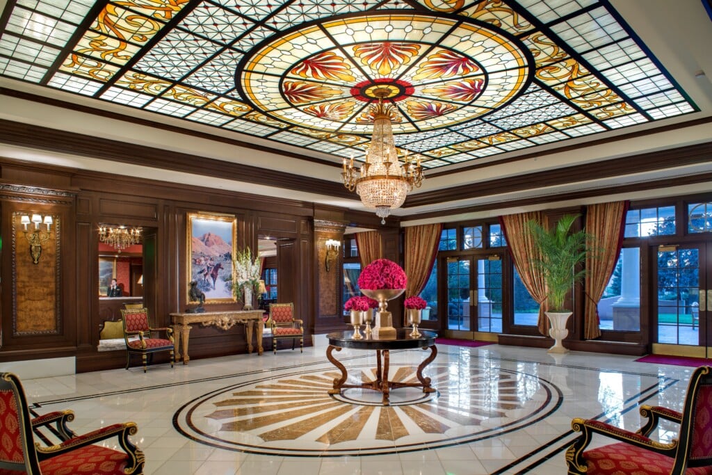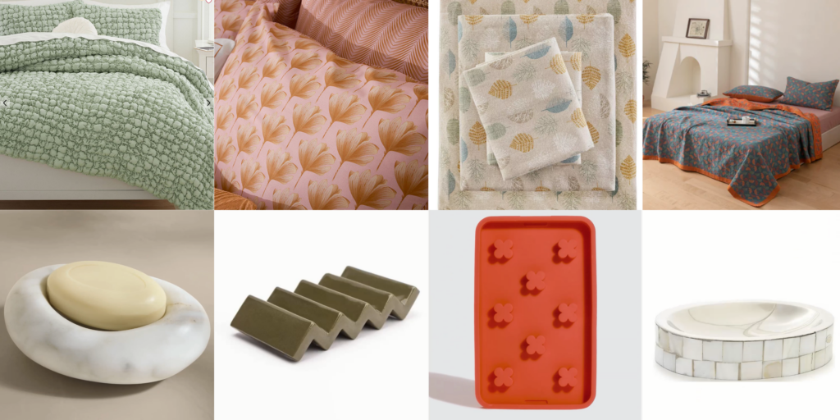From Disaster To Design: How An Interior Designer Found Opportunity
A burst pipe inspires a refreshing home makeover.

Library Wall Designer/homeowner Julie Riggin emphasized the home’s architectural charm by painting the bookcase and surrounding walls a deep forest green. Post flooding, the reclaimed wood dining room table and chairs were salvaged. | Photo: Eric Lucero
Julie Riggin and her husband, Ryan, were enjoying a Christmas getaway in California when they received a call that quickly upended their holiday cheer. “My neighbor phoned to tell us that there was lots of water—basically a lake, in our backyard,” shares Riggin about their Colorado Springs residence. “Thanks to extreme freezing temperatures, the pipe behind the kitchen sink had burst, and by the time the neighbors noticed, half the first floor was flooded and the ceilings in the basement were caving in.”
In the spirit of when life hands you lemons, make lemonade, Riggin, an interior designer and owner of Julie Kay Design Studio, decided to turn the disastrous situation into an opportunity. “There were things I had been dreaming about changing, and now I had an excuse,” she says. She started by removing a poorly placed closet in the entry to create a more open, welcoming landing for visitors. New wallpaper in a whimsical pattern offers an engaging backdrop for a black-striped rattan console and organic-shaped mirror.

Living Room Eclectic seating including a Rowe sofa and Blue Ocean Traders chair rest on an antique Turkish rug. The coffee table is from Phillips Collection. | Photo: Eric Lucero
Pointing to the kitchen as another thorn, Riggin mentions the awkward elements of the original design, which included two peninsulas, each located at either end of the room. “You had to walk around them to get to the living and dining rooms,” she says. Removing the ill-placed projections immediately improved the traffic flow, and relocating the fridge made way for a wall-to-wall pantry, coffee bar and space for small appliances. A new walnut island with deep drawers for storage and an ogee-edge quartz countertop emerged as the kitchen’s high-functioning centerpiece.
Flat-edge quartz counters on the perimeter introduced a contemporary counterpoint to the more traditional curved island. “My design style is definitely about blending traditional and modern,” says Riggin, who continued that concept in the newly furnished living room. There, a Sputnik-style chandelier hangs over a traditional room arrangement that includes a heavily textured chamcha (an exotic subspecies of acacia) coffee table and antique rug. With her sights set on establishing a moody vibe, Riggin drenched the walls, bookcases and trim in a deep forest green.

Kitchen A center walnut island capped with quartz and featuring a fluted wood apron underneath is the organizing feature in the fully remodeled space. The backsplash is marble, and lighting is by Hudson Valley. In the adjacent dining room the chandelier is by Visual Comfort. | Photo: Eric Lucero
“I wanted this to be a cozy space with a library feel where you would come to sit and read,” she explains. Unsurprisingly, she selected waterproof luxury vinyl plank flooring for the entire first floor. In the refurbished powder room, a marble-topped vanity and wallcovering depicting a forest scene are paired with an acrylic and gold-leaf mirror and a minimal brass light fixture.
And in the primary bedroom, which thanks to its second-floor locale escaped flooding, a four-poster bed fashioned from wrought iron keeps the traditional/modern balancing act going. With barely enough room for nightstands in the tight quarters, the choice of sconces over lamps leaves the surfaces open for reading material, and a saturated blue-green accent wall and colorful painting enliven the space. Visible from the bed, “There’s artwork from our wedding that says, ‘All you need is love.’” That, and her ability to make lemonade, fueled a happy ending.

Entry Thibaut wallpaper backing a Gabby table and Surya mirror infuses a modern vibe. The lamps are by Uttermost. | Photo: Eric Lucero

Bathroom A soaking tub and tub filler by Signature Hardware complement the spa-like ambience. The floor and wall tile are by Emser, and the shower tile is from TileBar. | Photo: Eric Lucero

Bedroom A blue-green accent wall makes the wrought-iron bed with an upholstered headboard from RH pop. In lieu of space-grabbing lamps, sconces by Uttermost provide light for reading. The upholstered striped bench is from Crate & Barrel. | Photo: Eric Lucero
Interior Design: Julie Kay Design Studio


