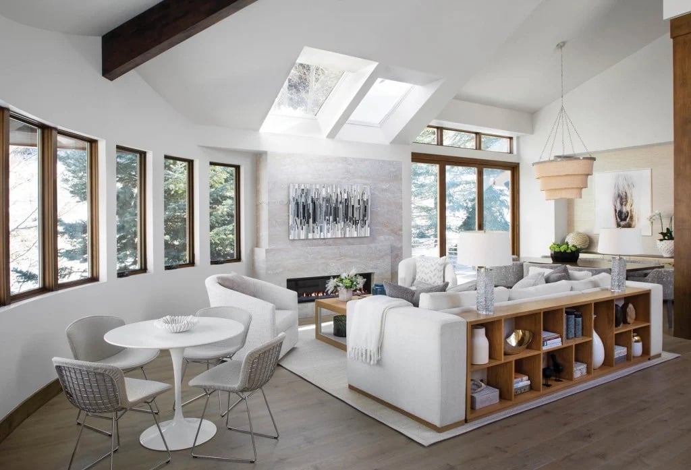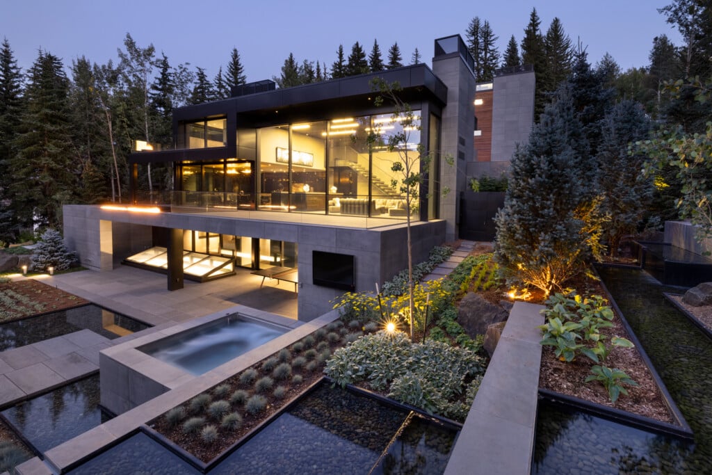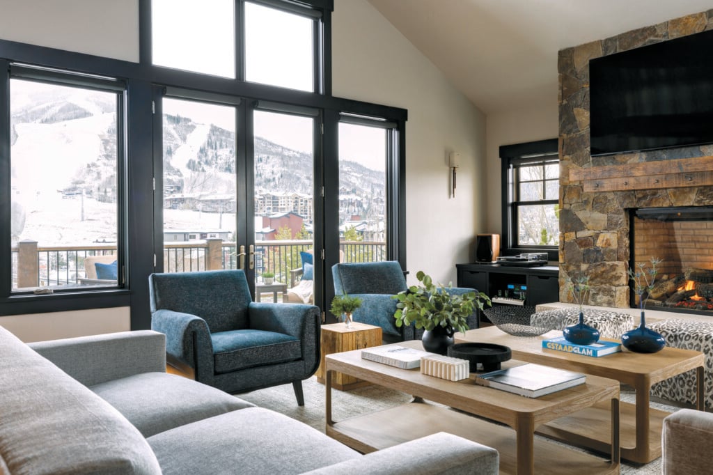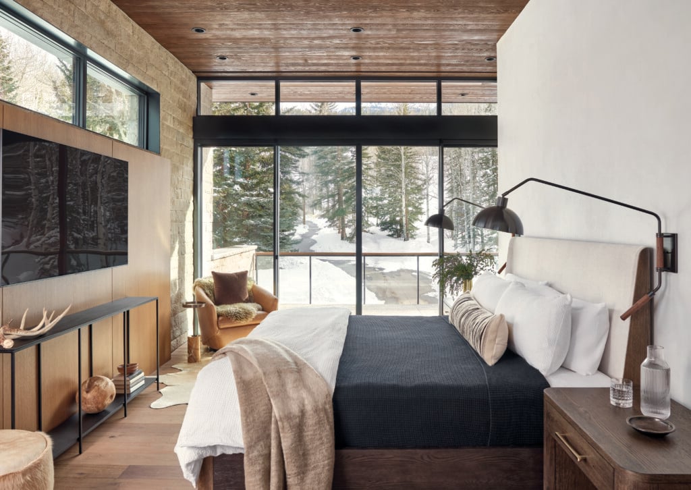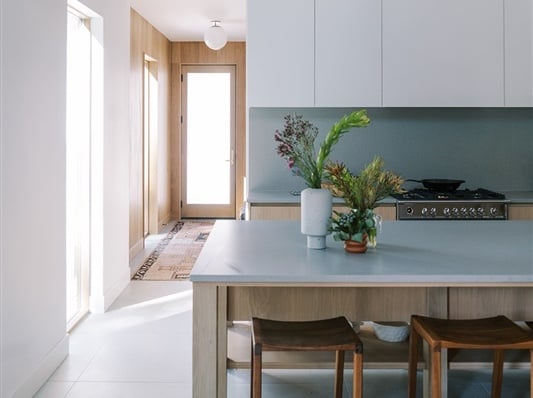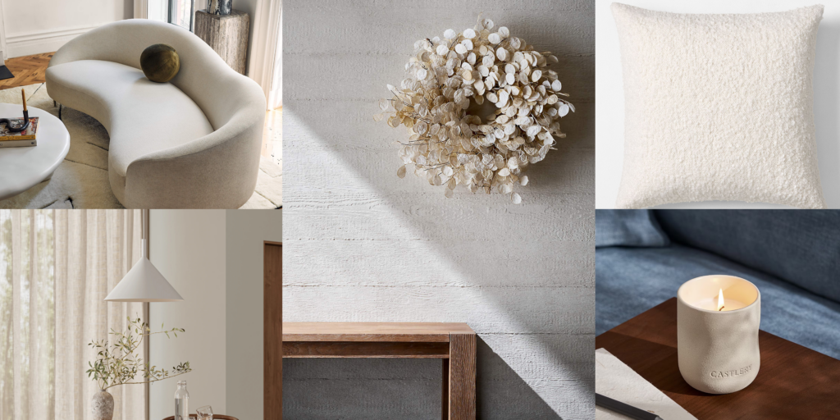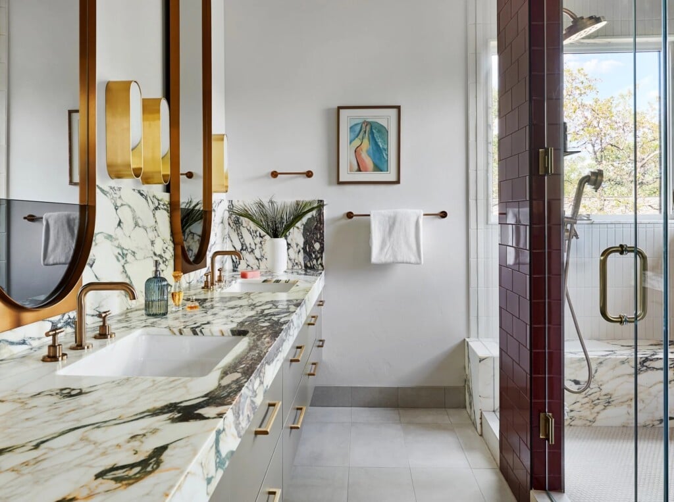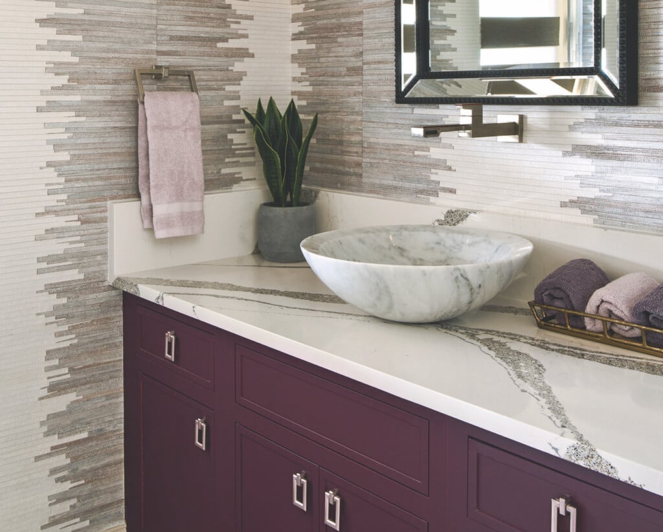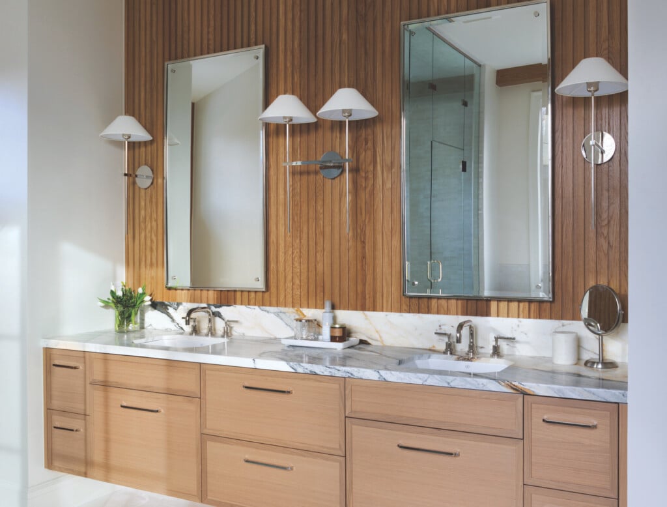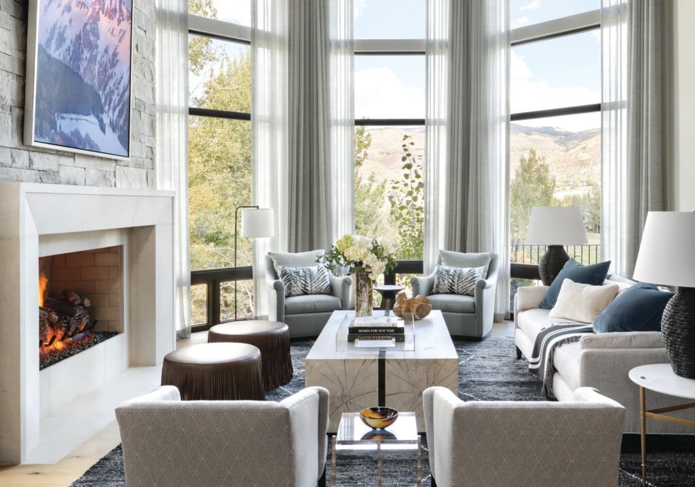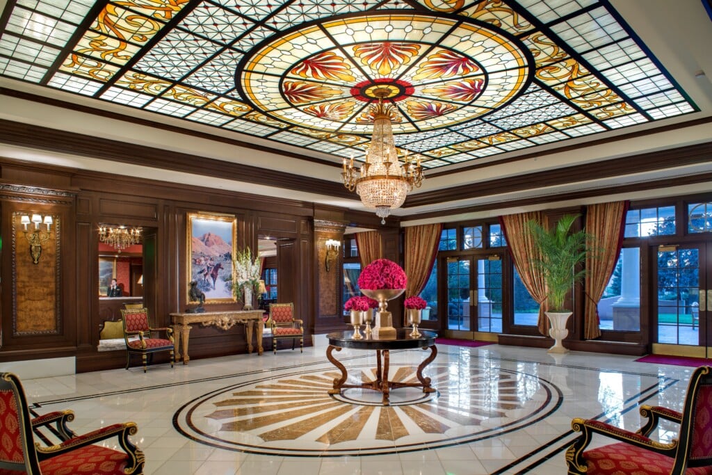An Expanding Family Calls For A Home Expansion
A couple changes direction to create a bold, daring Vail rowhouse for current and future generations

Dining Room Kit Kemp Handle Side Chairs in Christopher Farr Lost and Found Fabric flank a custom 10’ dining table in reclaimed white oak with brass accents by Hammer design. The hanging double-shaded pendant is by Urban Electric, and the channel quilted banquette is upholstered in Holly Hunt Stingray leather. | Photo Kimberly Gavin
Sometimes, you just need to pivot. Just ask Cindy and Chris Galvin, who spent an astonishing 11 years working with the town of Vail on plans to knock down two centrally located rowhouses to make one large home for their expanding family. So many years passed by the time they were ready to build, their sons had become adults with families of their own, and with different aged children on opposite sleeping and feeding schedules. So the Galvins knew the project needed to remain as two separate units. And the pivot began.

Exterior This vintage mountain rowhouse in Vail Village features custom bronze windows and a bronze-and-glass custom entrance door, all by Brombal. The owners added the round window to bring natural light into the ski/ mudroom, while reclaimed oak timber clad the window surrounds on all levels. | Photo Kimberly Gavin
The homes had been in Chris’ family since 1964, and he had spent many childhood vacations in Vail. The extended Galvin family, today 50 members strong with a 100-year-old matriarch, owns four of the seven core rowhouses in Vail Village. With approval from the town in hand, the Galvins decided that instead of moving forward to build one home, they would tear down the units and gift the reconstructed rowhouses to their sons.
“Each unit was designed to suit each of our son’s families. It’s what we wanted—to be together,” says Cindy. “Our kids are there every summer, winter and spring break, so Chris and I just go between the two.” Although Cindy owns a design firm— Bardes Interiors in Chicago and Palm Beach, as well as Maze Home Store—hiring Tracie Schumacher of Vail’s Studio80 allowed her to have a partner with “boots on the ground” to directly oversee the three-year-long construction project. Schumacher, who has worked closely with Cindy for more than 15 years, says, “I wanted to design an extremely high-end home of grandeur … This is a busy family, always entertaining, extremely social and tight-knit. They are like Vail royalty.”

Living Room A Roll and Hill Porcelain Antler Chandelier anchors the elegant living room, with a custom tuxedo sofa upholstered in Christopher Farr’s Tango Indigo cloth, and a black linen-wrapped round coffee table by Barnhardt. The Strand Chairs are by Harbinger L.A., and the artwork is Nail Polish on Paper by Scott Ingram. | Photo Kimberly Gavin
With each unit reflecting the wishes of each son, this home was designed for the Galvins’ son Will and his wife and three children. It reflects his wishes for a Mountain Modern look with lots of wood details so his house is layered in architectural elements. (The other unit reflects the Galvins’ son Dave and his love of rock climbing with gray stone exterior accents.)
To achieve Will’s vision, Cindy and Schumacher used reclaimed-wood box timbers with brushed stained-wood paneling, white oak cabinetry and flooring, and rich, vibrant colors mixed with subtle patterns. The result is a timeless, transitional and highly functional design for future Galvin generations.

Kitchen Blue Azul polished quartz slabs offer the kitchen with fresh mountain vibe, while vintage nautical lanterns in copper and brass hang over the island. The faucets are by Water Works in Polished Nickel. | Photo Kimberly Gavin
Because the home is so narrow—measuring 20 feet by 50 feet with 4,000 square feet on four floors—the challenge became how to turn a long, skinny shoebox into a warm, cozy, elegant home. By gutting the space, only leaving a structural piece of concrete that extended through the rowhouse units, they were able to excavate and go up, down, forward and back with the new construction, maximizing every inch of space for the family. They even added a curved staircase with leather-wrapped railings throughout three floors to make the space feel visually larger. “It was like a boat,” says Cindy. “Everything had to fit to the inch.”

Family Room Custom sofas upholstered in Schumacher Boucle fabric surround a linen- wrapped coffee table by OOMPH, while the woven leather side tables are by Made Goods. The photograph is “Juniper Tree,” by David Benjamin Sherry. The acyclic blue lamps are by Kit Kem. | Photo Kimberly Gavin
While Cindy picked out bold mountain-like slabs of stone, plumbing fixtures, lighting, appliances and the wildly colorful palette of custom furnishings, Schumacher got to work on the interior architectural design, including all millwork, fireplaces, stairs and beams. Explains Cindy, “We wanted to bring the outside in with the views of the mountains and creek.”

Sitting Area In the office, a 1970s brass-and-glass coffee table sits on an antique Turkish rug. The custom sofa is upholstered in Christopher Farr’s Bookends cloth, and the flight fixture is the 5 Globe Branching Bubble by Lindsey Adelman. | Photo Kimberly Gavin
To accomplish this, “We kept the windows as high as we could and we extended the kitchen, which lies centrally in the floor plan, to get light from both ends of the unit. By using organic, natural materials, such as wood, metal and marble, granite, leather and horn, I was able to create a timeless look that would never be dated.”
One of the most important parts of the new construction was connecting the balconies on the back of the two units so the children could run between the two rowhouses to play, eat or just say hi. “It’s so nice that our grandchildren get to grow up together,” adds Galvin. “It’s rare to have a family where everyone gets along. And we were able to give them a sense of place.”

Primary Bedroom A custom headboard is covered in Schumacher Classic Herringbone’s Chambray, with bedding by D. Porthault. Nightstands are by Villa & House, sconces are by Urban Electric, and the hand-blown glass lantern is by Vaughan Lighting. The carpet is Stark Zinnia Azzure, and the wall covering is Cole & Son Woods in Powder Blue. | Photo Kimberly Gavin
INTERIOR DESIGN – Bardes Design
INTERIOR ARCHITECT/DESIGN – Studio80
CONSTRUCTION – Beck Building Company
STYLING – Natalie Warady




