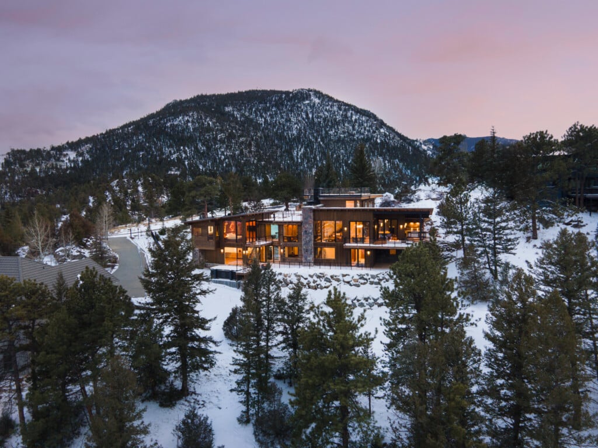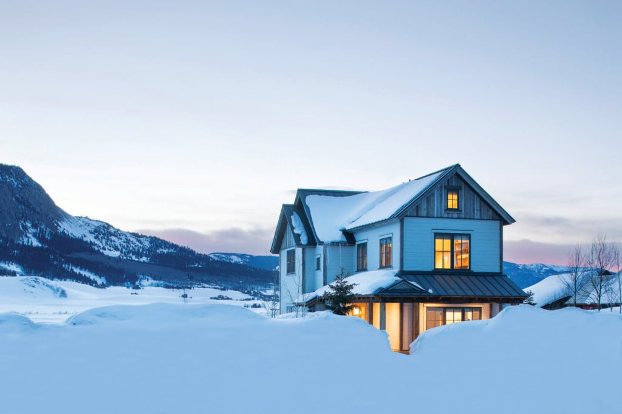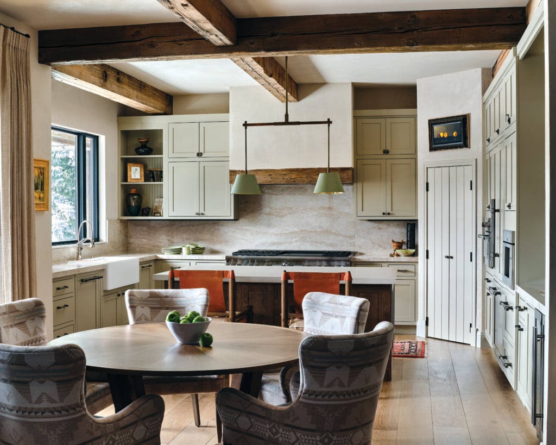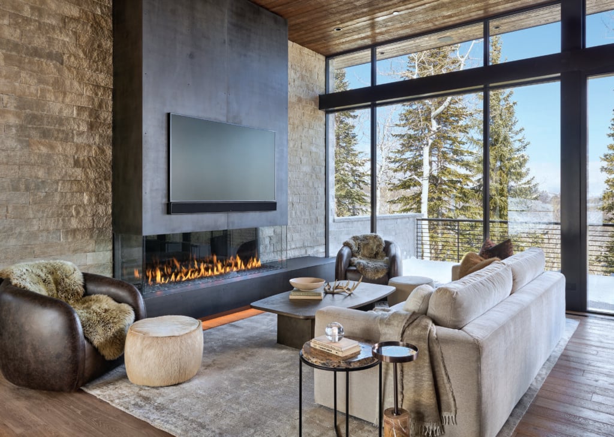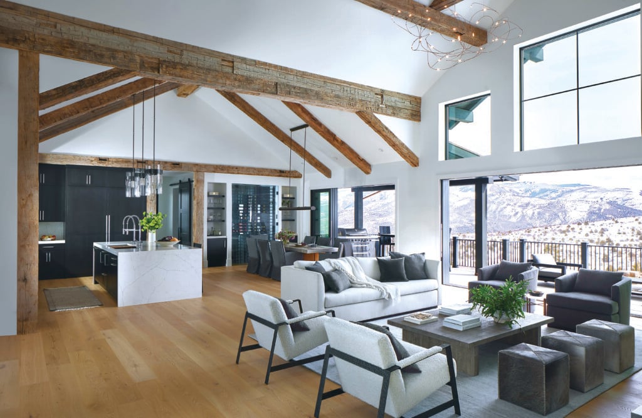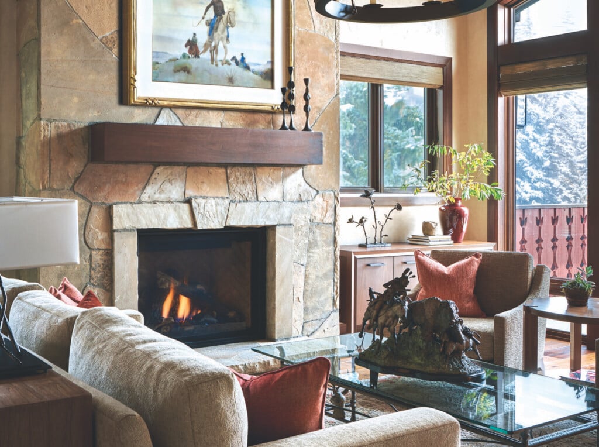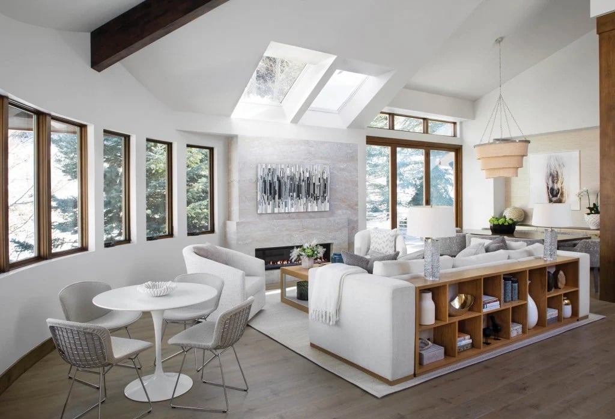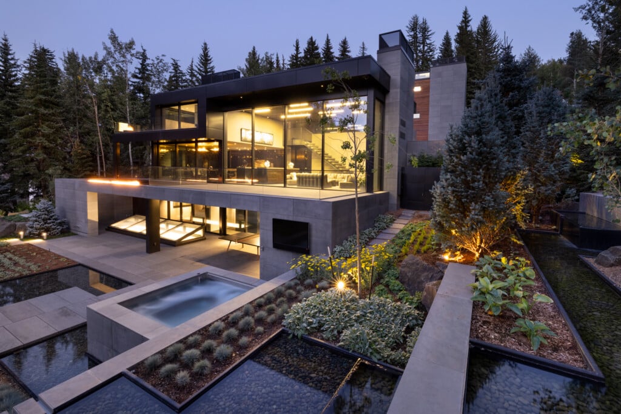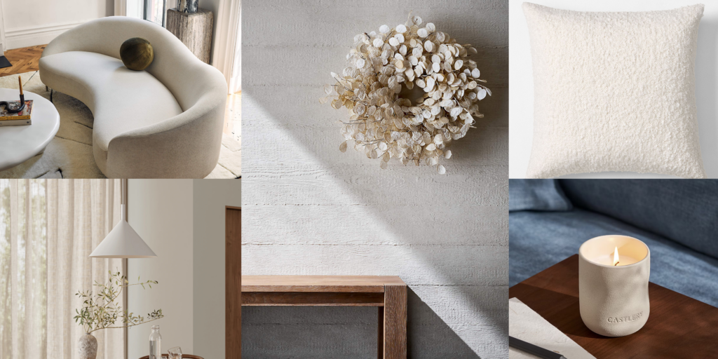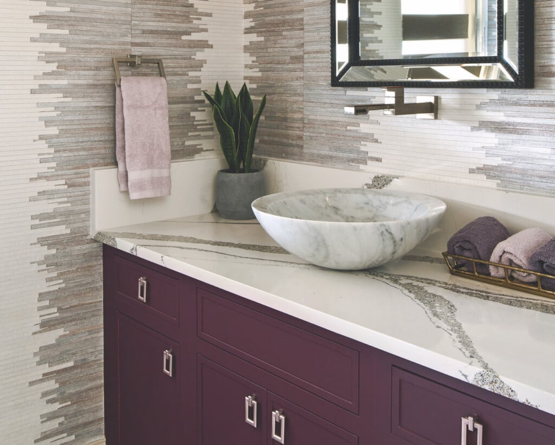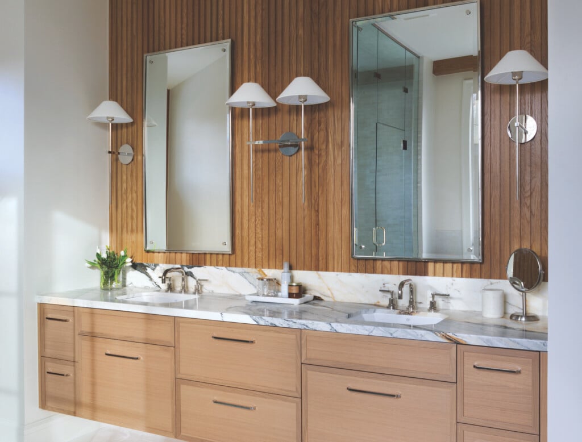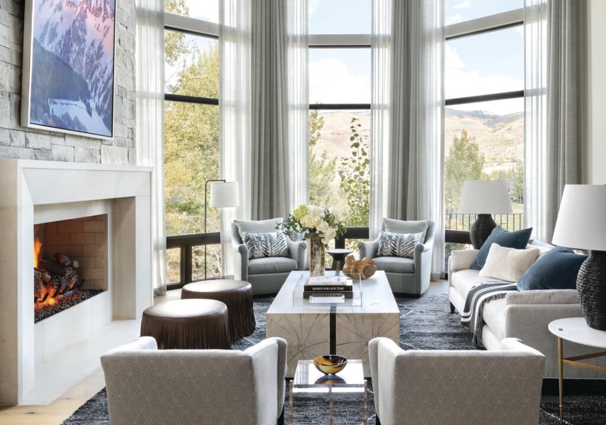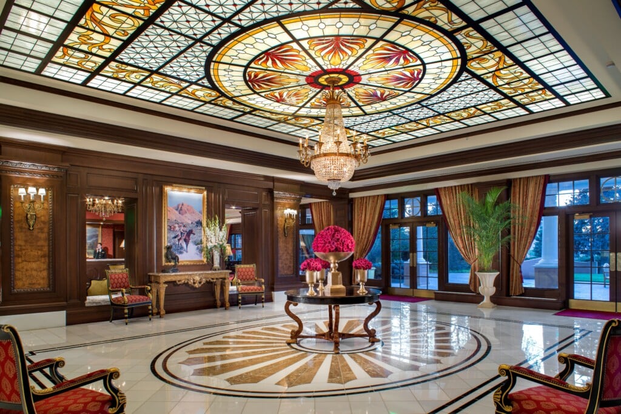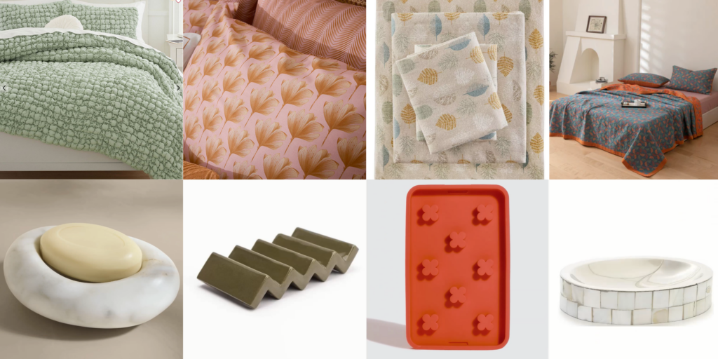Clean Lines and Natural Materials Create an Open, Inviting Home
A homeowner builds a duplex in Crested Butte with space for renewal.

Kitchen Wood, stone, and iron ground this functional space in calm, clean lines with simplified detailing. | Photo: David Patterson
Kent Dunbar and his late wife, Margo, had built a ranch in Gunnison in 2010, but after losing her to a long-term illness, it was too sad for Kent to live there alone. He wanted to stay in the Gunnison Valley and also be closer to friends, golf, tennis and the social scene in Crested Butte. The solution: He and his friend Dan Murphy, a Crested Butte architect, purchased a parcel on which to build a duplex that shares a basic design plan. In addition to its proximity to Crested Butte’s golf club and social activities, the site provides scenic mountain views.
When designing the duplex, “We wanted to capture the views of Whetstone Mountain along with having large covered decks and second-floor living,” Murphy says. The home’s upper level contains living space, the kitchen, a bedroom suite and a powder room. Downstairs offers a den, two en suite bedrooms, laundry, mudroom and a two-car garage. “It’s a very open floor plan,” he says, “and lives big.”

Living Room American Clay plaster and reclaimed wood beams create an immediate sense of warmth in Kent Dunbar’s new home. | Photo: David Patterson
Kent’s daughter, Anne Marie Ostmeyer, had helped to design the Gunnison ranch with her mother (Ostmeyer was then with Texture Design Studio), and she came on board to help with Kent’s half of the duplex. She created a balance between traditional materials and modern finishes to imbue the home, despite its newness, with a weathered heft.
“We approached the design with a focus on mountain comfort, using natural and traditional materials in a modern, thoughtful way,” says Ostmeyer, now co-owner and principal designer of Slifer Designs. Bridging past and present, the home incorporates elements that feel grounded and familiar—warm wood tones, stone and iron—applied with clean lines, simplified details and a refined color palette.

Entry Hints of the former family ranch nod to the past, but the overall atmosphere is intentionally light and restorative. Heirloom pieces, like Kent’s ranching saddle, are warm, visual touchstones. | Photo: David Patterson
In a nod to Kent’s ranching background, distressed Douglas fir and American Clay plaster echo throughout the home. “The saddle in the entry was my saddle from when we had the ranch,” Kent says. It’s one of many meaningful pieces that anchor the space emotionally, in addition to artwork and decor that was curated by Margo, whose spirit sweeps through every room.
In the powder room, “Jane,” a whimsical painting by Amy Hill, hails from Margo’s art collection and sets the tone for a bold space—a small surprise that amplifies the soul of the home. Says Ostmeyer, “I love designing powder rooms; they’re the perfect opportunity to take a little creative risk—and my mom felt the same way.”

Powder Bath “Jane,” a painting by Amy Hill, offers a playful, peekaboo moment off the main living area. | Photo: David Patterson
Kent’s goal was to be equally comfortable hosting golf buddies for a weekend, entertaining couples or enjoying time with his daughter’s family, which includes young children. What he got was, in his words, “a multigeneration house.”
“Crested Butte is a special place, and the home is so comfortable and inviting,” says Kent. “I like having the kitchen, dining, living and primary bedroom upstairs. That was a new concept for me, but we really appreciate it in the winter when there is lots of snow. The views are spectacular.”

Guest Room An open and inviting bunk room, with ceiling support and reinforced perimeter walls to keep the room clear of bulky posts, hosts families with ease. | Photo: David Patterson

Primary Bedroom Luxurious and comfortable furnishings reflect where the homeowner is now in life—forward-facing. The generous primary bedroom with its leather and flannel notes, along with a large en suite bath, offer gentle, restorative space. | Photo: David Patterson
DESIGN DETAILS
Architecture: Daniel Murphy
Interior Design: Anne Marie Ostmeyer
Construction: Mark Lucas Construction
As seen in Colorado Homes & Lifestyles’ November/December 2025 issue.


