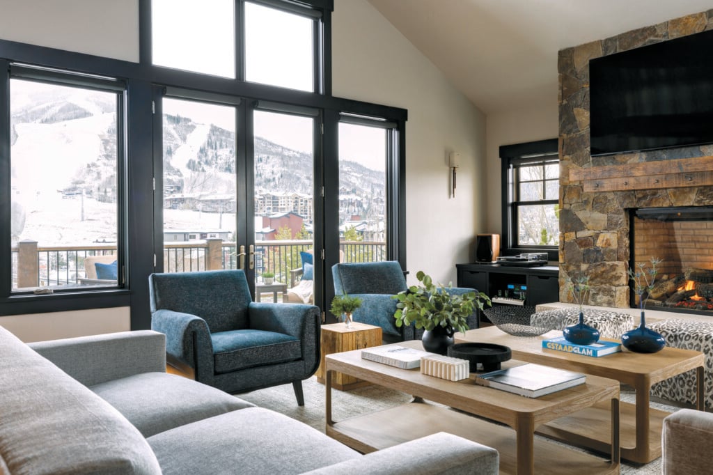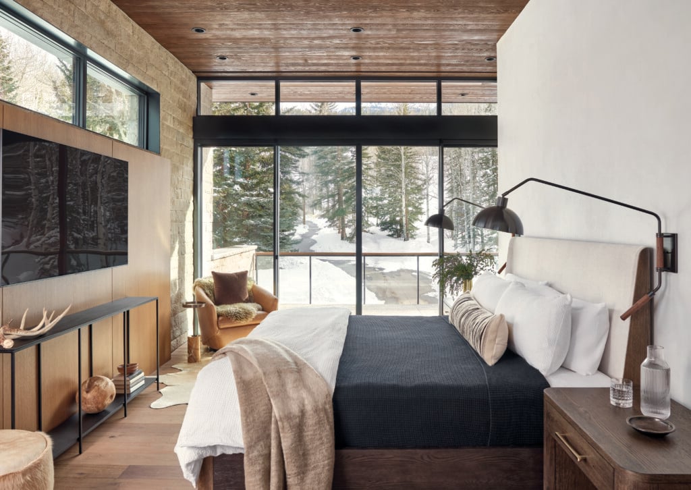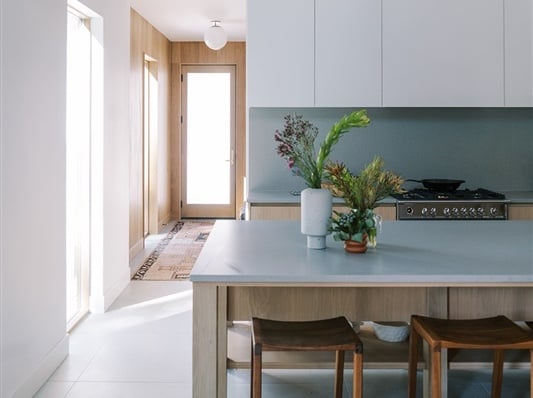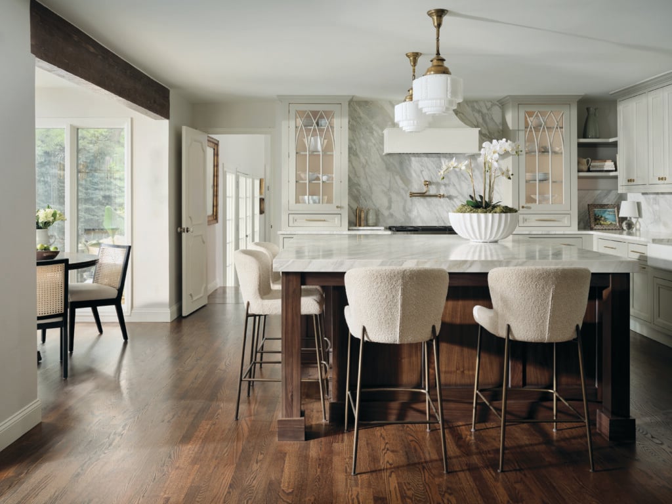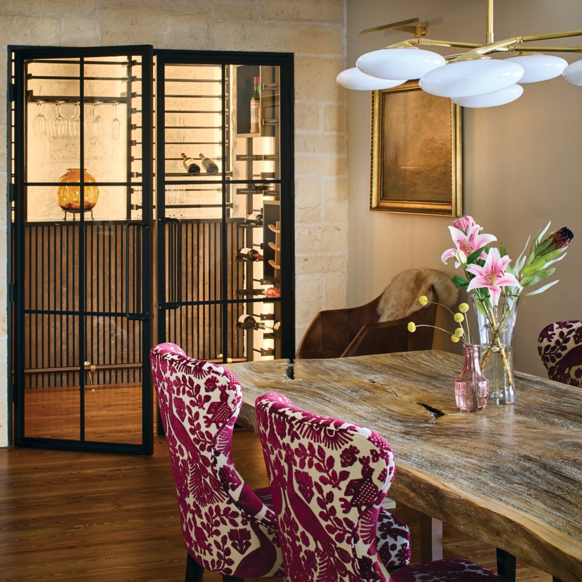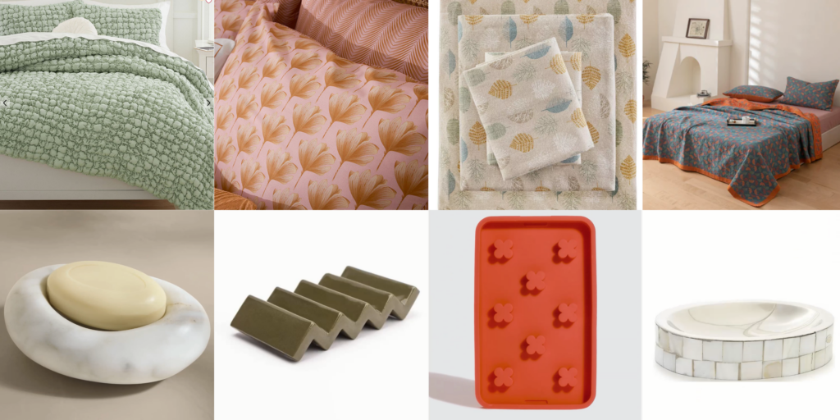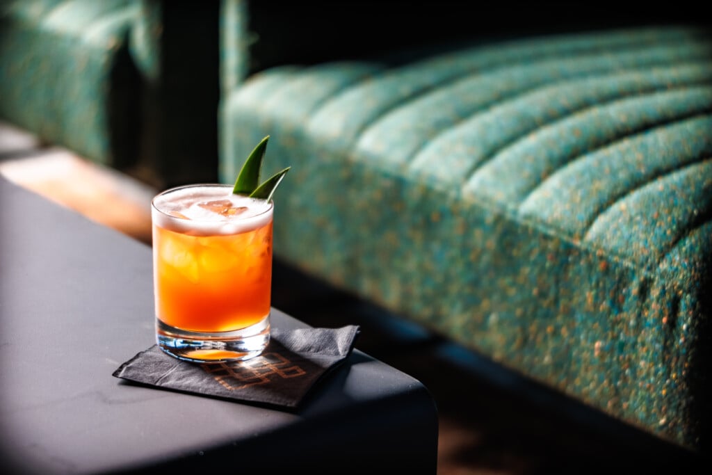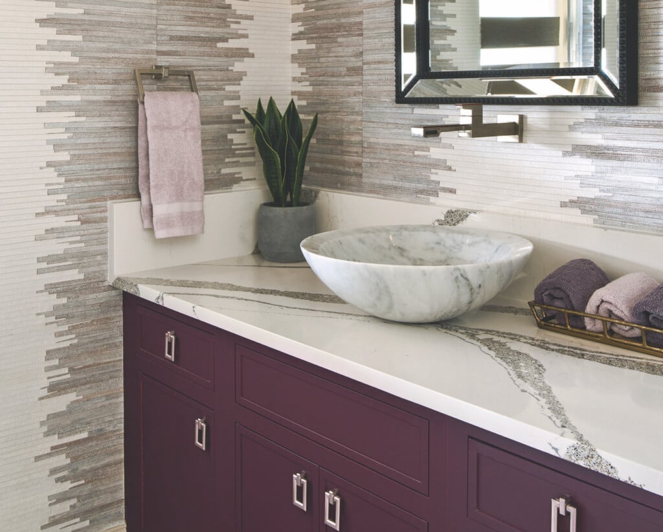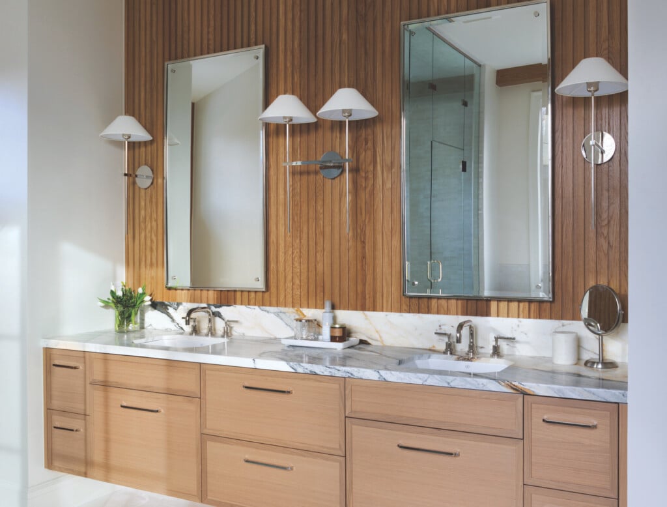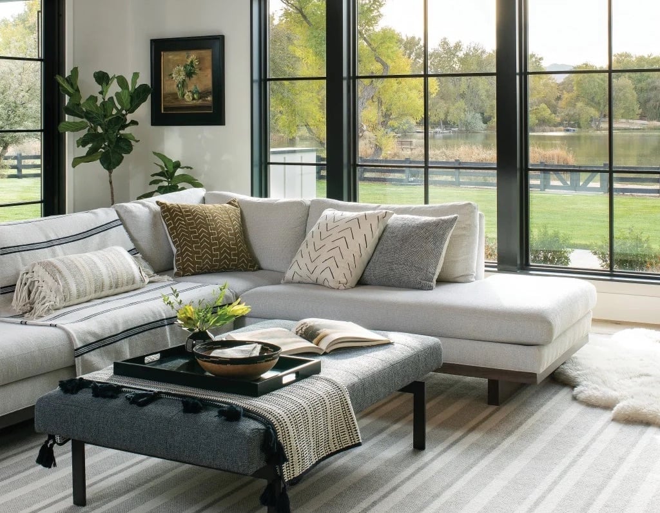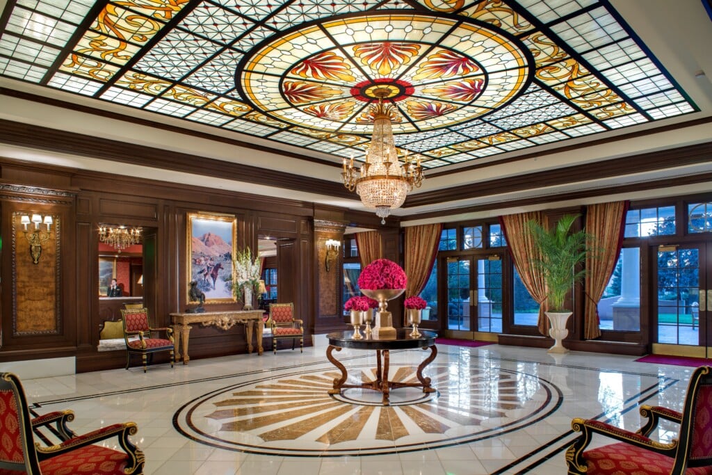Balancing Comfort and Luxurious Design in this Aspen Townhome
A remodel offers mountain comfort with modern sophistication.

Dining Room On the upper floor, a staircase divides the seating and dining areas. A custom table with a quartzite top lends an organic feel, and Flexform’s Joyce chairs offer comfortable seating. | Photo: Dallas & Harris Photography
Finding a renovated townhome for sale just a short walk from the Silver Queen gondola in downtown Aspen was a temptation too strong to pass up for a New York couple who love the outdoors as well as the mountain town’s great dining and entertainment options. They had been coming to Colorado for years with their two sons, mostly to the Vail Valley. But Aspen beckoned. “Although Aspen is farther, we have more friends who spend portions of the winter here, and for us, it was an instant social life,” says the homeowner.
“There’s culture, restaurants and, of course, the shopping. It’s also a real community.” The homeowner and her husband liked the fact that the three-story, three-bedroom residence had been recently remodeled, so their biggest decisions had to do with furnishings and finishes. And the timeline was tight. After a spring closing, they wanted to be able to start enjoying the vacation home during the upcoming ski season. They hired interior designer Karen White, whom the homeowner lauds as having incredible taste, great people skills and the ability to meet deadlines. Furnishings—many of them custom— were chosen to be “comfortable first and pretty second,” the homeowner says. “We had an instant connection. I knew I could make their home theirs,” says White, who heads a full-service design company based in Basalt.

Living Room The custom glass-and-brass bar with integrated lighting, fabricated by Amuneal, creates a focal point in the living room, where the homeowners enjoy entertaining friends. The sectional sofa is by A. Rudin. | Photo: Dallas & Harris Photography
She selected organic materials and textural elements that fit with the mountain setting while also making sure luxury prevails. Textured stone and warm woods, soft rugs and linens were used. “The biggest challenge in the project was figuring out what to do with an underutilized area of the main living space,” White notes. “We felt it was too open and lacked function.” She designed a brass, glass and textured stained oak bar with integrated lighting that is now the focal point of the room. Philadelphia- based Amuneal executed the design.
“It’s a stunning and practical feature that enhances the entire feel of the home,” White says. Another update was replacing the fireplace’s white drywall with hand-rubbed blackened steel. “It adds a modern edge to the design while also enhancing durability,” the designer says, adding, “We also felt the black metal went back to the existing handrail, a fixed architectural element.”

Kitchen White semigloss walls and cabinetry keep the kitchen light and bright. In the dining room, Lindsey Adelman’s Cherry Bomb light fixture makes a sculptural statement. | Photo: Dallas & Harris Photography
Space for entertaining was another priority. Says the homeowner, “We have hosted dinner for 16 and a cocktail party for 35.” White made sure the dining area has such fresh elements as a distinctive lighting fixture: Lindsey Adelman’s brass-and-glass-orb Cherry Bomb. Below it is an oval quartzite topped dining table that White designed. The bedroom suites were created for comfort and practicality. White likes built-in beds with glass-topped integrated nightstands and either pendant lights or sconces for reading. The bedrooms also have desks.
“One thing that hasn’t left since the pandemic is how important it is to have space for privacy; to sit at a desk and work or do a Zoom call,” White says. A table, built-in desk, chair or lounge space lend additional function to the rooms. The homeowner is hard-pressed to pinpoint where she spends the most time in the home. The scenery and après-ski soaks in the hot tub on the roof are hard to beat, but she says a living room armchair with a view of the gondola is a favorite. “Every room has a place to hang out,” she says. “I love every inch of this house.”
Interior Design: Karen White, Karen White Interior Design




