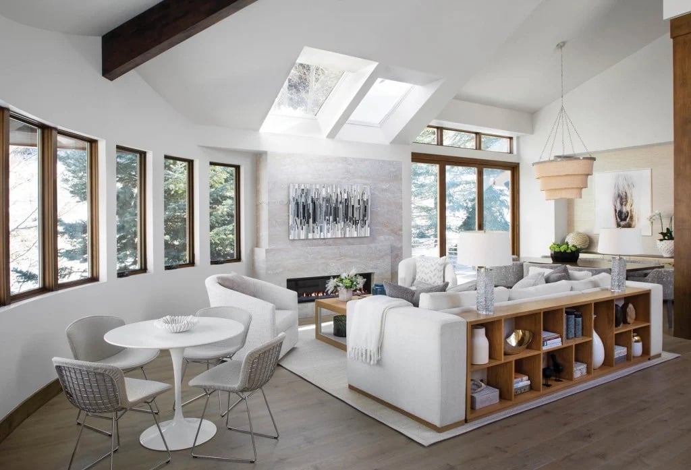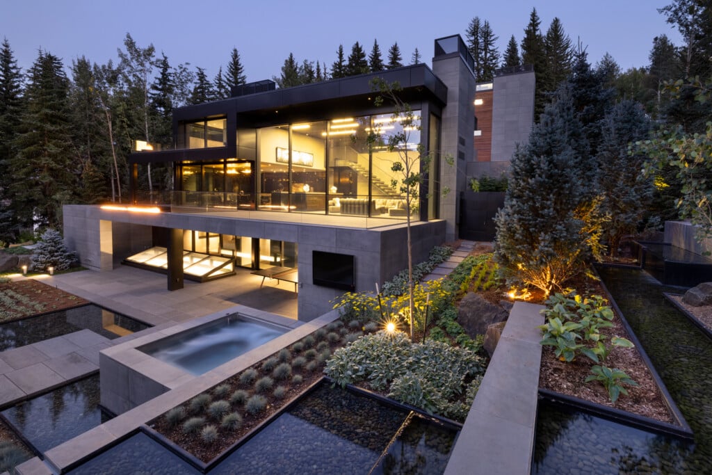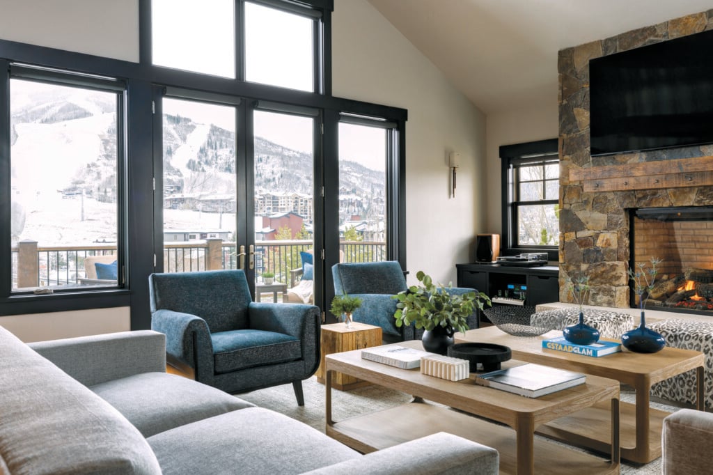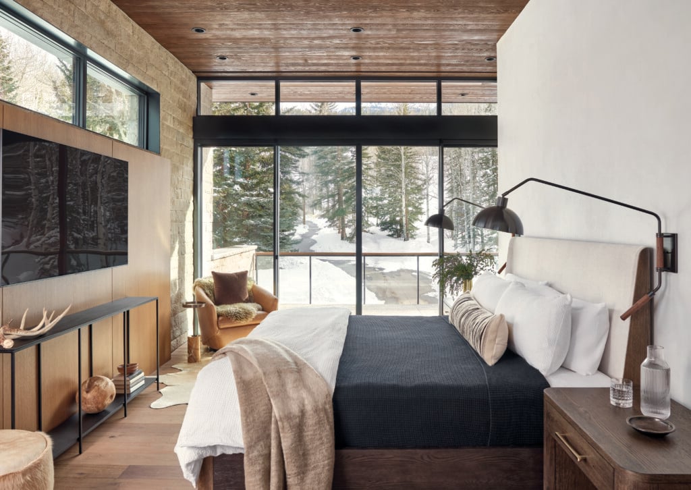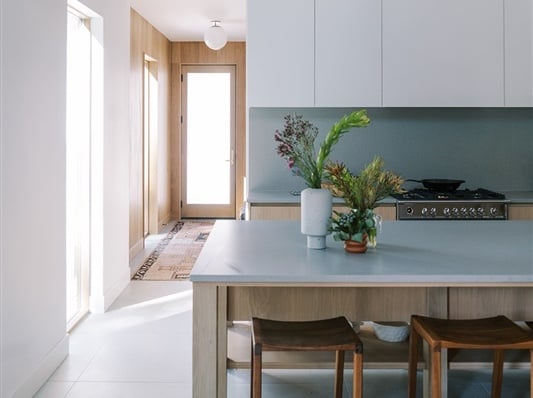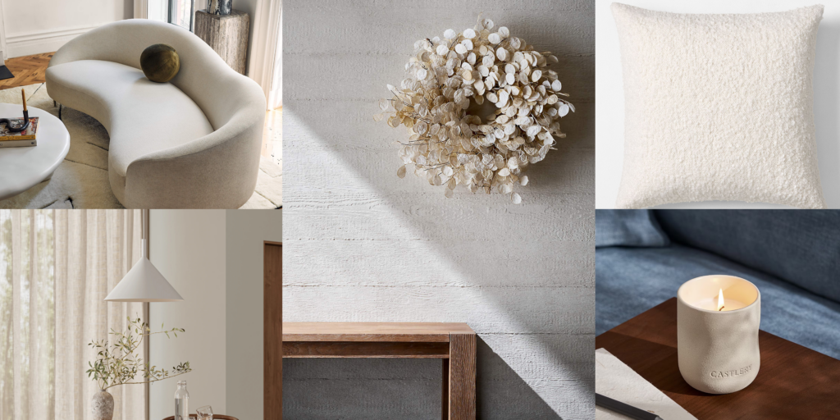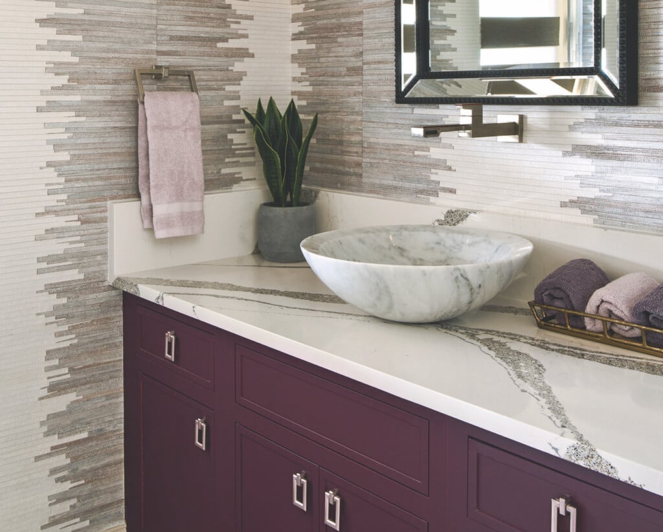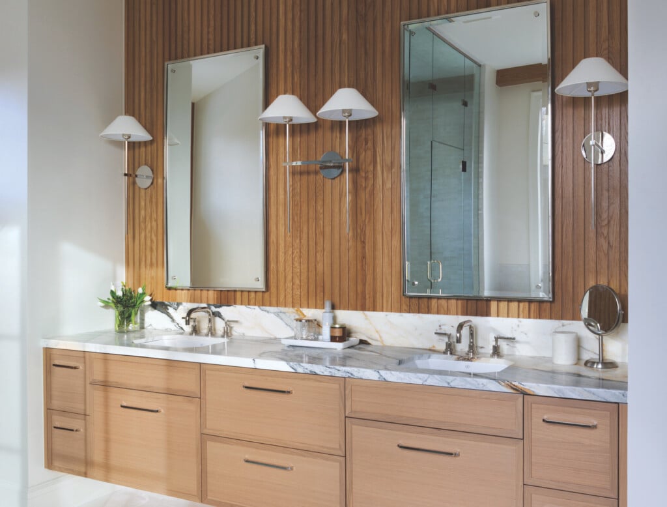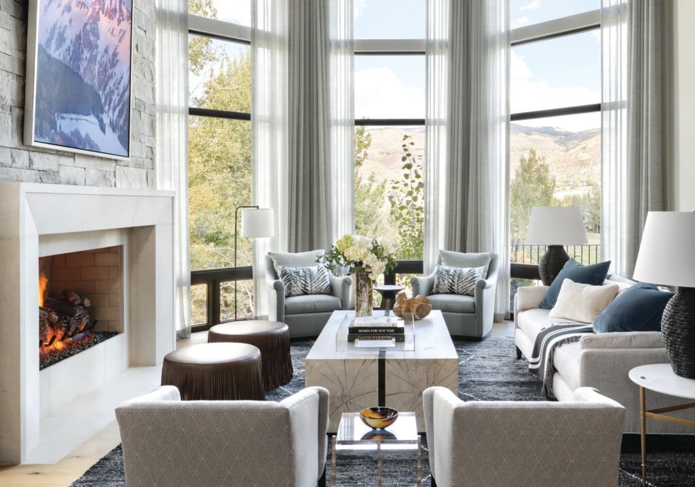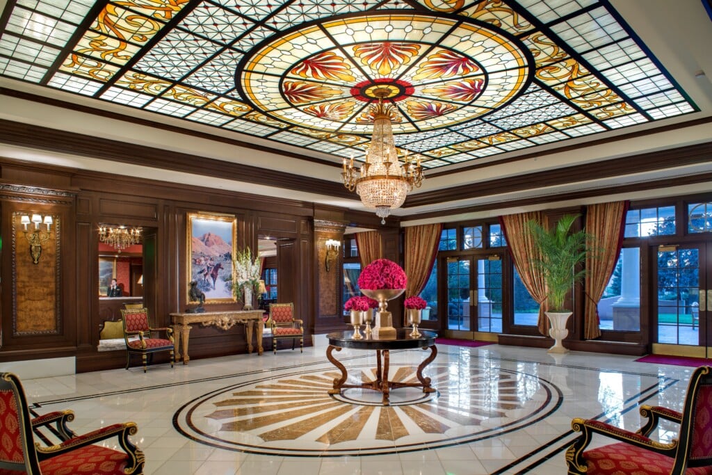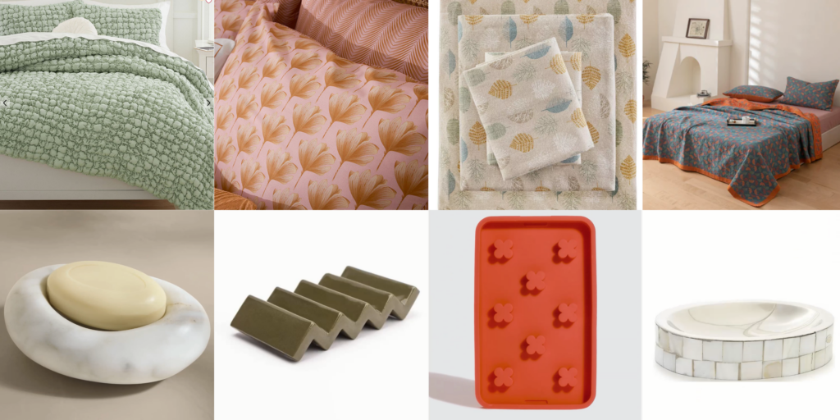An A-Frame Breckenridge Retreat Captures an Interior Designer’s Imagination
A cabin near Breckenridge becomes a family retreat and case study

Living Room Pigliacampo and her dog, Bruno, enjoy the fire. A simple color palette features natural textures, including leather, wood and faux sheepskin. Sliding doors and picture windows let in abundant light. | Photo David Lauer
Childhood shapes everyone’s consciousness — especially memories about place. This is why the house where a person grows up can create an indelible emotional blueprint. For interior designer Amy Pigliacampo, her nostalgic vision involved a specific silhouette. “I’ve been obsessed with A-frame houses since I was a little kid,” she says. “I grew up next to one.”
The style captured Pigliacampo’s imagination to such a degree that when her family was searching for a mountain retreat, an A-frame was the only option. While scrolling through Zillow, she saw a 1970s A-frame pop up. “This is the house!” she announced. “It was really ugly but the bones of it were awesome. A week and a half after calling a random realtor, it was ours.”

Exterior A new path and staircase create a welcoming entrance to the cabin, while black vertical siding contrasts with the white snow. The family warms up by sipping hot cocoa and chopping wood. | Photo David Lauer
Pretty quickly, Pigliacampo realized the house was not family-proof. “Our kids were small, and we had a tiny little dog,” she says. “It wasn’t a very safe cabin, and once we started construction, it was even less safe.” Since the house had neither a driveway nor a staircase, access was the first order of business. “I actually don’t know how anyone got up there —it looked impossible,” she recounts.
The cabin needed to be a smart investment for the young family. “We had two goals,” Pigliacampo explains. “We wanted a really good rental property and a case study project that would be a dramatic transformation.” She was excited to start work, “but one of us had to stay with the kids.” Luckily, she was able to design from home while her husband, Corey Szopinski, worked on-site, serving as the general contractor. “He gets a lot of credit for bringing my vision to life,” she says.

Kitchen Tiny-home appliances, cabinetry with built-in pulls and a round table with thin legs make the compact kitchen function well. A long horizontal window adds light to the dining area.| Photo David Lauer
Pigliacampo, whose father is from Italy, named the cabin Camp Altezza. In Italian, altezza means altitude, a fitting name for a home located more than 10,500 feet above sea level. Building on the cabin’s moniker, Pigliacampo found inspiration in a blue-and- white tile from Clé: “The tile is actually the jumping-off point for the whole scheme. I liked the steep triangles, which referenced the mountains, and the A-frame shape.”
Camp Altezza needed to reflect Pigliacampo’s own family and illustrate her professional skills. “My vision was to not have anything that felt expected in a cabin,” she says. “I wanted a 1970s Scandinavian chalet with a pretty simple color palette: black, white, leather and little bits of navy blue.” The kids were easy to win over: “We make snow cream”—ice cream with snow as a special ingredient—“that is their favorite thing about going to the cabin!”

Loft Pigliacampo designed a custom ladder to reach the loft. “I was adamant that it not be at an angle because I didn’t want to interrupt the straight line of the chimney,” she explains. | Photo David Lauer
Pigliacampo and her husband enjoy Camp Altezza’s simple pleasures. “It’s stunning up there,” she notes. “I can see stars like I’ve never seen in my life. It’s closer to the sky, and you can almost perceive that.” Inside the cabin, she enjoys the cozy style, warm fire and her new- found hobby: dollhouses. “I made an A-frame dollhouse, so we have a mini A-frame inside the A-frame,” she muses.

Powder Room The blue-and-navy tile with steeply pitched triangles inspired much of the cabin’s design. White hexagonal tiles give the bathroom’s slanted walls a touch of shine (and waterproofing). | Photo David Lauer

Loft Bedroom The cozy bed is topped with a practical overhead shelf and flanked by organic wood-stump nightstands. Bedside lamps, overhead lighting and a perfect little window bring light to the space. Natural textiles in subdued hues make getting into bed a sensual pleasure. | Photo David Lauer
INTERIOR DESIGN – Amy Pigliacampo
As Seen in CH&L’s November/December 2023 Issue


