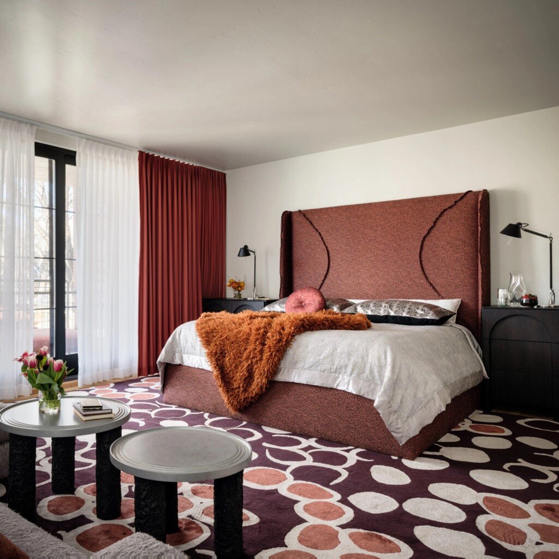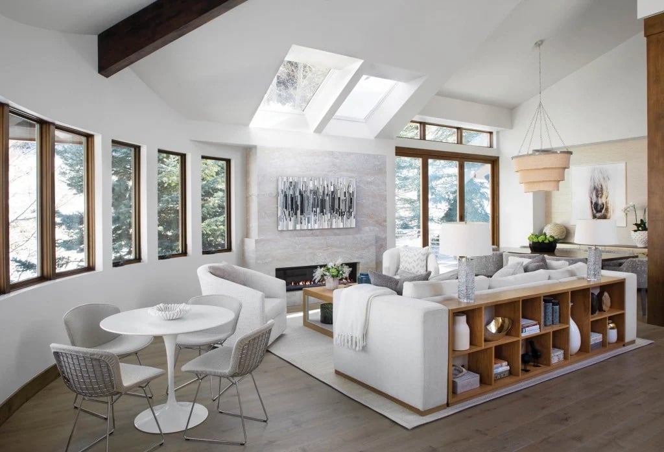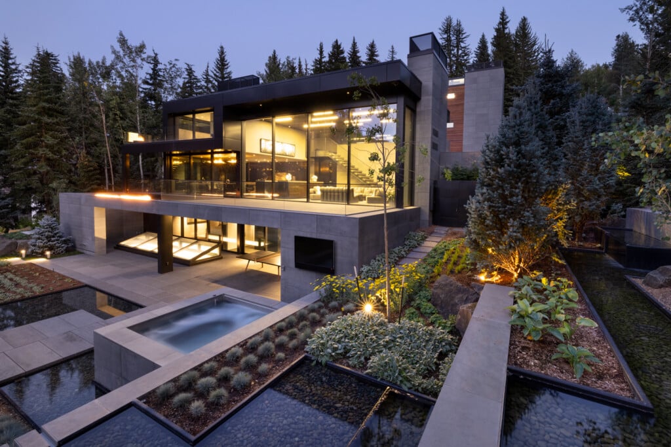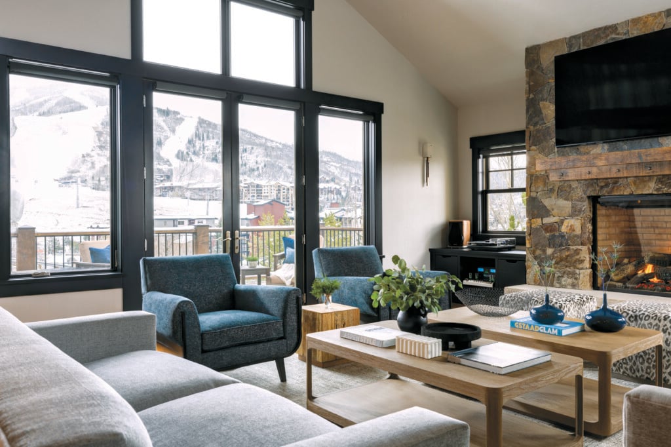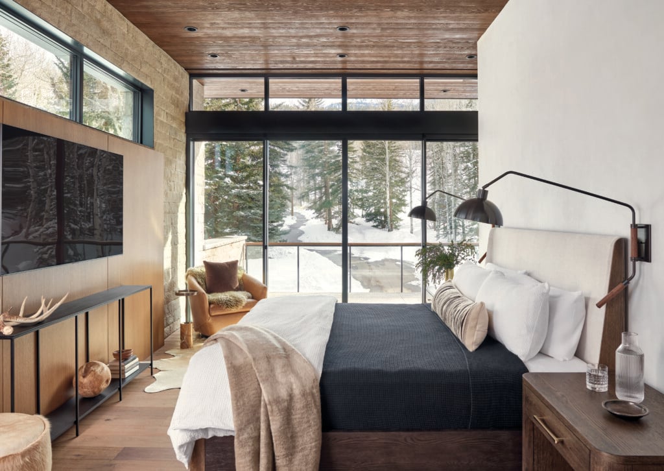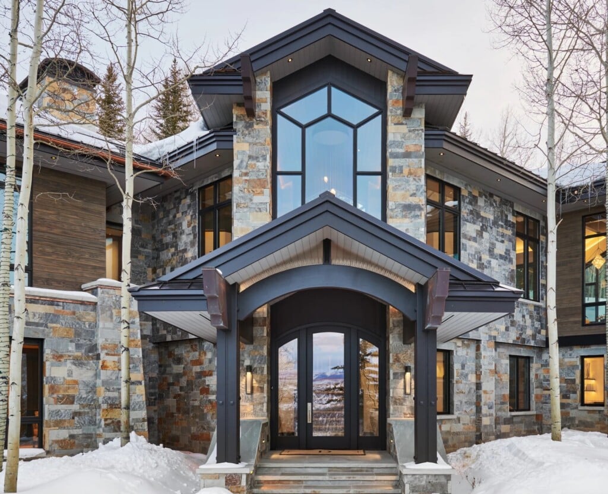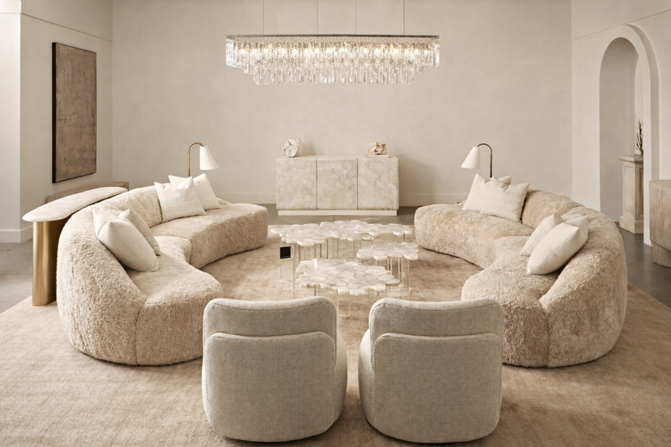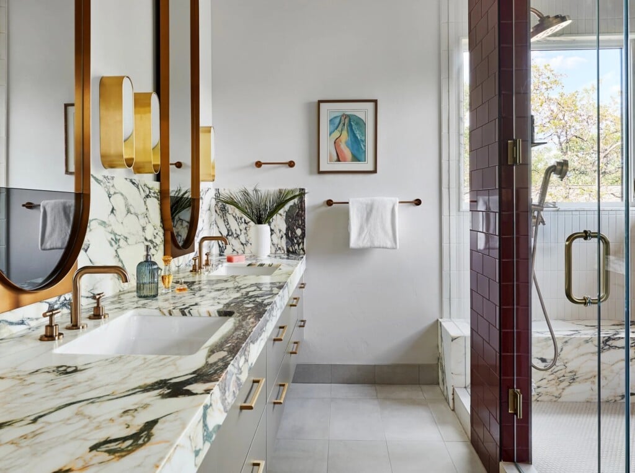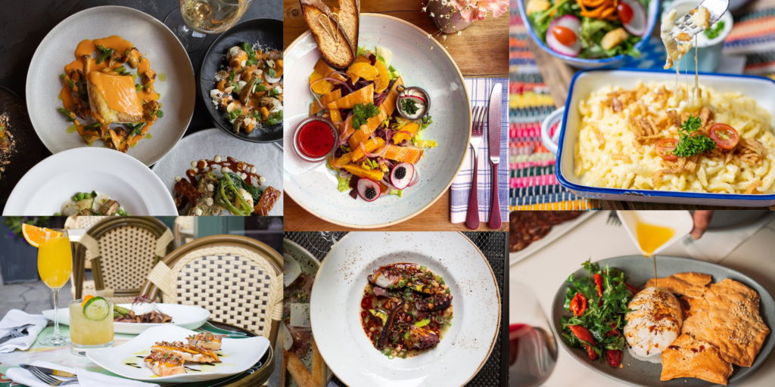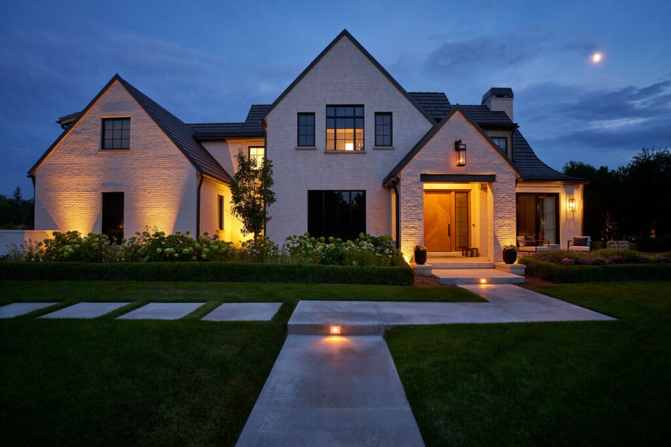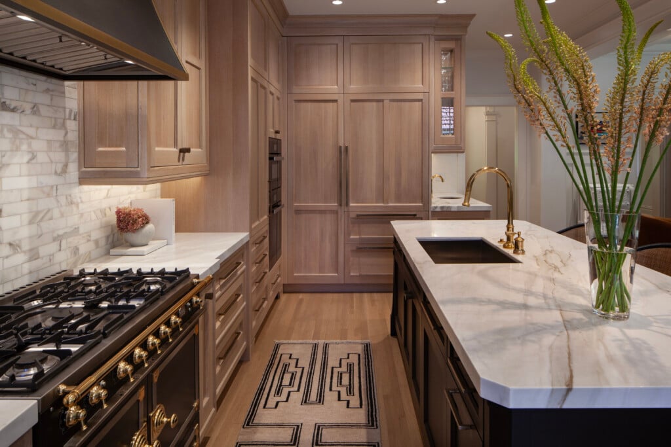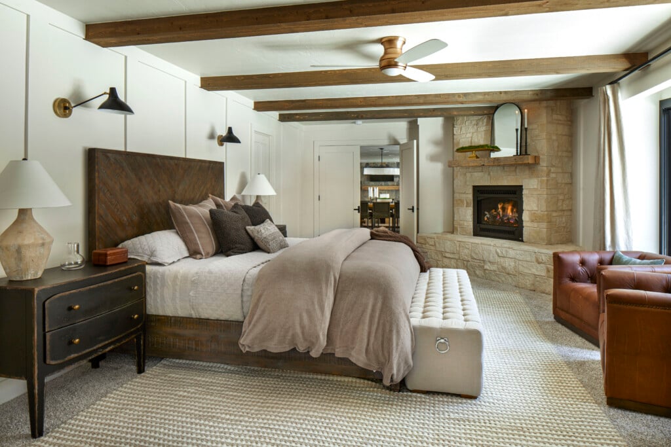A Summit County Home Transformed
Elle Schwab reveals how problem-solving and collaboration helped create a mountain masterpiece.
How did you approach the reconfiguration to create two ensuite bathrooms from previously underutilized spaces? What were some of the challenges and creative solutions involved?
Elle Schwab: When I stepped back into the project after maternity leave, a few floor plan changes had already been proposed. But during a site visit and walk-through with the clients, we quickly realized two key things: first, the existing bathroom—originally intended to serve the hall and bunk room—was unnecessary since a larger spa bath was planned just across the hall. Second, it made much more sense for both lower-level bedrooms to have their own en suite bathrooms for added privacy and functionality. One of the en suites was an easy win—just a shift of a wall. The other required a bit more creativity. We carved it out of an unfinished storage area that wasn’t being used, turning dead space into something valuable.
The spa bath itself was also reimagined. It includes dual showers (one with steam) and is accessible both from the interior hallway and directly from the deck that leads to the hot tub. Originally, the layout had a doorway positioned where an existing electrical panel was located. Instead of forcing that plan, we pivoted and reconfigured the area. That electrical panel wall is now cleverly concealed and acts as an art wall, anchoring the adjacent pool table area. It was a perfect example of how real-time problem-solving and collaboration with the client can unlock better design, and better living.
Can you walk us through the decision to stack the staircases? How did this move transform the home’s circulation—particularly in the kitchen—and elevate its entertaining potential?
ES: The idea to stack the staircases was introduced while I was still on maternity leave—and I was immediately on board. The original layout had the upper staircase cutting directly into the kitchen footprint, which not only cramped the kitchen but also disrupted the flow of the upper level. By stacking the stairs, we instantly doubled the usable space in the kitchen and created a much more open and inviting layout that’s felt the moment you walk in the door. This change didn’t just transform the kitchen—it improved circulation throughout the entire home.
It gave us room to rethink the primary suite layout, allowing for a larger bedroom, an expanded bath and closet and even space for an in-room lounge and workspace. We were also able to create a separate office on the upper level that can also be utilized as a guest room. Of course, realigning the staircase came with its share of code challenges, but we navigated those creatively. In the end, we not only met requirements—we gained a cozy landing at the top of the stairs that adds character and a sense of arrival. Overall, stacking the staircases was a move that brought both form and function to the forefront, elevating the home’s layout and making it a dream for entertaining.
What was the inspiration behind the spa bathroom? Were there any particular experiences or references that guided the design?
ES: The inspiration behind the spa bathroom was all about merging luxury with functionality. Creating a space that could comfortably accommodate multiple users while still feeling serene and private. From the beginning, our goals were clear: include two individual shower stalls (one with steam), a water closet and easy access both from the interior hallway and from the patio just steps away from the hot tub.
Because this bathroom would see frequent use, especially by guests, we knew it needed to be highly efficient without sacrificing design. We worked with every inch of available space, incorporating angled walls to maximize flow and ensure everything fit comfortably. A tucked-away water closet adds privacy, while a nearly six-foot-long double vanity with a shared trough sink and dual faucets keeps things streamlined yet practical. One of the most thoughtful additions was the towel storage nook between the two showers—a small detail that adds both convenience and hotel-level functionality. The result is a spa-like experience that’s as hardworking as it is beautiful.
The home features a mix of materials, textures, and colors. Which elements stand out most to you, and what drove those choices in the context of this project?
ES: The existing home had a great starting point with beautiful wood ceilings and exposed beams, but many of the original finishes leaned heavily into amber and yellow undertones. The clients were drawn to cooler tones—blues, grays, and earthier neutrals—so a big part of the design vision was balancing the warmth of the existing wood with a fresher, more modern palette.
We introduced metal accents throughout to bring in a bit of edge and contrast, while reclaimed barnwood touches helped ground the home in its mountain setting. The result is a mix of textures that feels layered and intentional—modern yet warm, and perfectly suited to the landscape. The furnishings played a big role too. Many of the bedding and decorative pillows were pieces we’d used in a previous home for these clients.
Even though the setting was new, those elements still felt right at home, tying in beautifully with the updated finishes. Some of my favorite design moments include the herringbone brick-style tile in the mudroom—it’s subtle but packed with texture—the powder bath, which is a little jewel box of a space, and the hot-rolled metal fireplace in the great room, which really anchors the home with both texture and drama. Every material choice had a job to do, and together they created a space that’s elevated, inviting, and uniquely theirs.
Is there a detail or design moment in the home that you’re especially proud of—something that might not be immediately obvious but adds a layer of depth or meaning?
ES: There are so many design moments I love in this home, but one that stands out—especially because it was such a transformation—is the lower-level living space, including the wet bar and pool table area. This part of the home had previously gone underused, but now it’s become one of the most dynamic and inviting areas. We reimagined the layout entirely: the old wet bar became a new bunk room, and we swapped the cold tile flooring for warm engineered wood to make the space feel cozy and grounded.
We also expanded the windows and glass doors, which brought in tons of natural light and created a stronger connection to the patio, hot tub, firepit and exterior dining area. The pool table found its perfect home here, too—anchoring the space in a way that feels intentional, not like an afterthought. It’s now a true destination within the home, ideal for entertaining or just unwinding by the fireplace. Honestly, if I were on vacation here, this is where you’d find me—with everything you’d want in one relaxed, beautifully layered space. It’s a quiet transformation, but one that added so much function and personality to the home.
Interior Design: Elle Schwab











