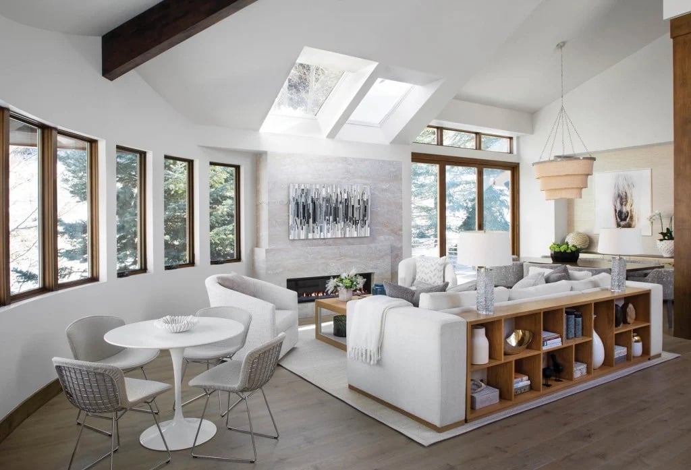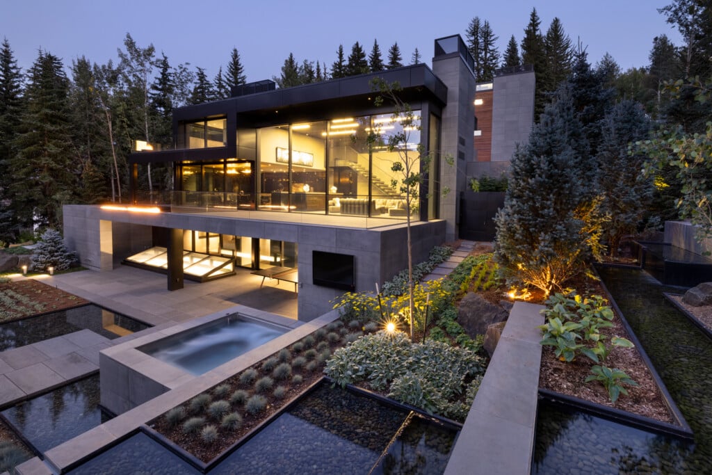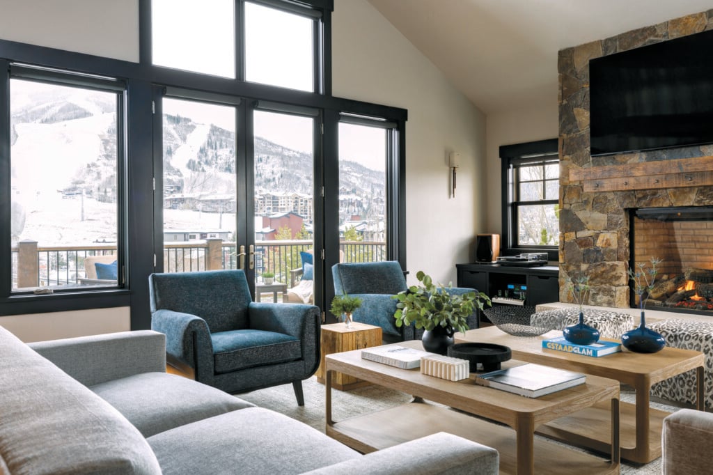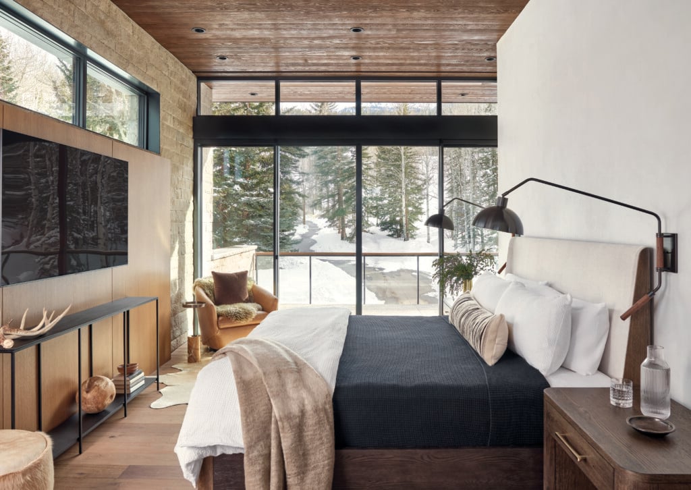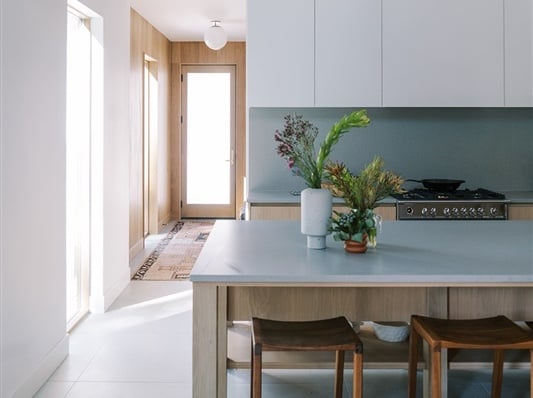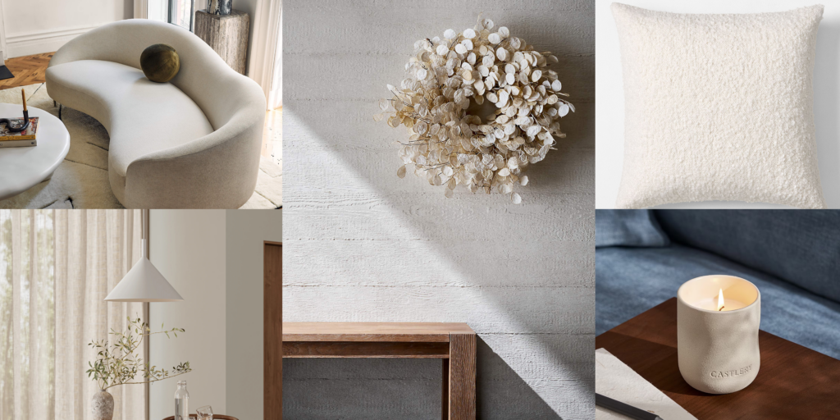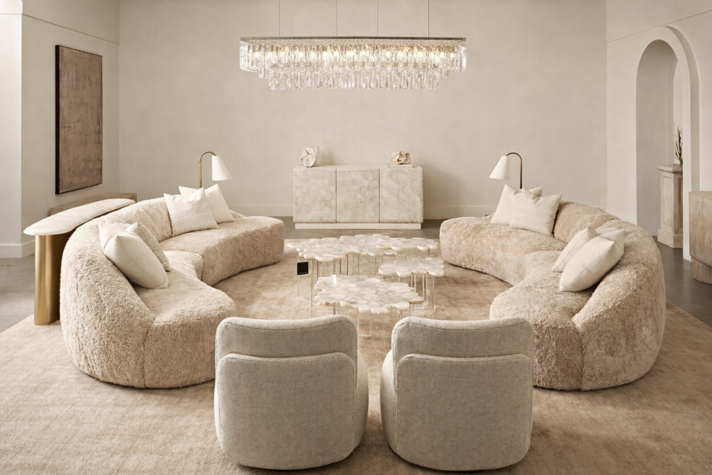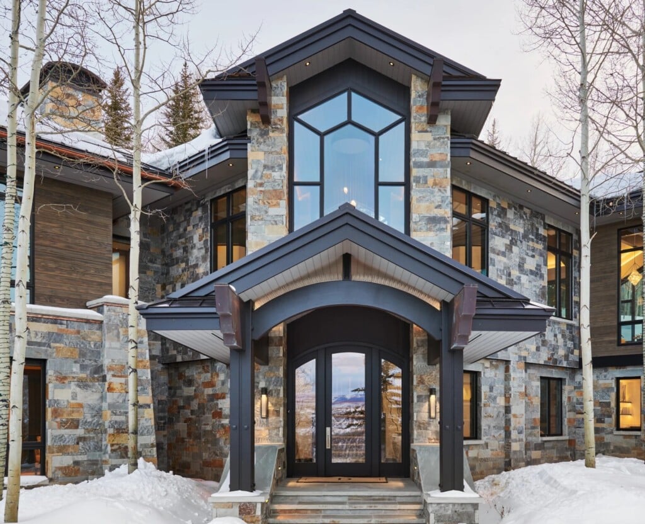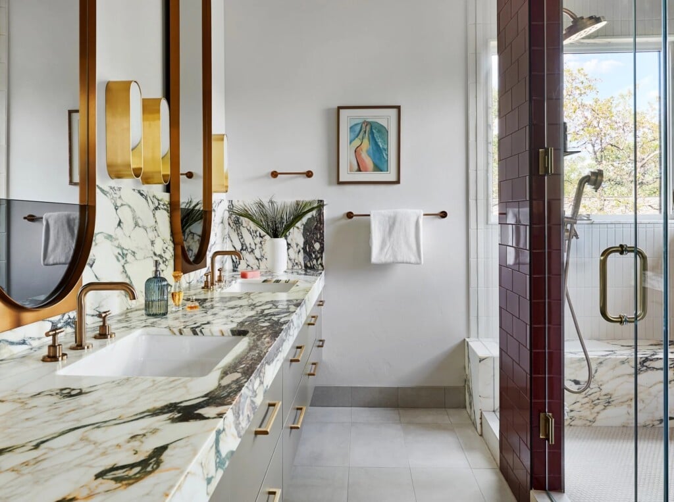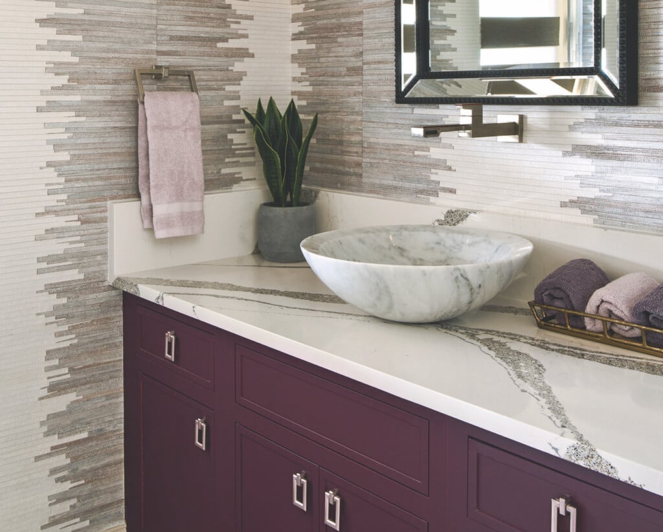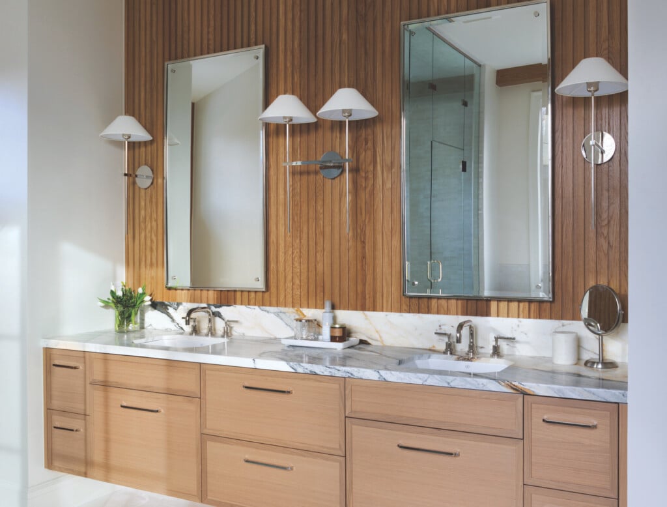A Historic Home Enters a New Era
A house dating back to the 1800s undergoes a major renovation with modern flair to create the ultimate dwelling for a Boulder-based couple.

Backyard A covered patio serves as an extension to the the living space with JANUS et Cie furniture, rug and accent pillows by Perennial Fabrics. | Photo: Kimberly Gavin
The conversion of an 1800s dwelling in Boulder into a contemporary home designed for entertaining proved to be the perfect place for a couple with slightly differing styles. He leans toward a modern aesthetic, while she gravitates to traditional. After almost a yearlong search, the husband stumbled upon what they both consider their dream home. “We’d been looking for a while, and I happened to go online and see a brand-new listing. It was just after the pandemic, and properties were going quickly,” the homeowner says.
“We were the first people to view it—and had it under contract that day.” From the street, the house emanates an Old World charm with its chocolate-box facade of white shingles, windows with black mullions and a covered porch with intricate metal detailing. Upon entry, the original portion of the house transitions seamlessly into a modern-day addition, with space to entertain at the core of the design.

Living Room A swivel seat by Holly Hunt with a Rosemary Hallgarten accent pillow and floor lamp by Boyd Lighting offer a tempting place to relax by the rolled steel and stone surround fireplace. | Photo: Kimberly Gavin
The property was initially purchased by Burke Builders, which set about creating a spec home with tremendous sensitivity to the earlier aesthetic. When the couple took ownership, the house was in the final stages of construction, and they were able to add their own stamp to many of the finishes. The owners had worked with designer Kirsten Brundage of Denver-based The Interior on past projects, and they invited her to join them on the initial walk-through. She instantly began ruminating possibilities.
“It was such a wonderful find,” Brundage begins. “It has the intimacy and charm of a historic cabin with open-plan contemporary-style spaces tailored for today’s lifestyle.” The front door opens into what is now a galley-shaped dining area and adjacent home office before unfolding into sizable living spaces flooded with natural light. A side entryway houses the mudroom with built-in storage and seating.

Kitchen Robin’s-egg blue pendants from Urban Electric were repurposed from the couple’s last home, adding a pop of color against the backdrop of the tiled backsplash by Waterworks and ebony island. | Photo: Kimberly Gavin
A spacious kitchen with a bar flows into a glass-paneled sitting area that opens to the private garden, where a covered patio is a magnet for gatherings. Says Brundage of the homeowners, “They love to cook and have people over, so room to host friends and family was fundamental.” An island in the kitchen was reworked to include legs at one end, instead of cabinetry, to afford more space for seating. A wine room was another vital addition—and a passion project for the husband, who is an avid collector and aficionado.
Brundage ensured a sense of flow throughout the three-story property by subtly connecting every room. “Each space has something that correlates to another space, whether with furnishings or finishes,” she says. Dreamy hues of soft blues, grays, pinks and neutrals form the basis for the color palette, which is infused with bolder tones and patterns in accent wallpapers and the couple’s art collection. “We definitely have some favorite pieces we’ve found over time,” the homeowner says.

Powder Room A mirror and light sconce by Waterworks add a reflective effect to the Holly Hunt wallpaper. | Photo: Kimberly Gavin
The designer mixed their existing furniture with new finds, including the sumptuous bed in the primary suite, covered in Fortuny Fabrics from Italy—one of the oldest manufacturers of hand-painted fabric in the world. The primary suite was designed to feel like a private retreat, cocooned above the kitchen with dormer windows in a nod to the original architecture. “It feels very luxurious but refined and simple at the same time,”
Brundage says. Two more bedrooms occupy the upper level, with an additional guest room in the basement. Those bedrooms accommodate the couple’s two adult sons and a host of welcomed overnight guests. “There is absolutely nothing we would change,” says the homeowner. “And we’ve never lived in a house we could say that about, until now.”
Design Details
Interior Design: The Interior
Architecture: Railton McEvoy Architects
Construction: Burke Builders
As seen in CH&L’s July/August 2025 issue.

Wine Room Tile by Waterworks pops against the California Closets wine storage system. | Photo: Kimberly Gavin




