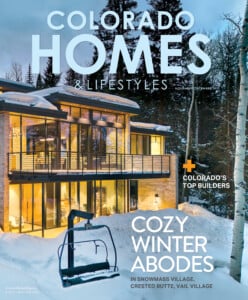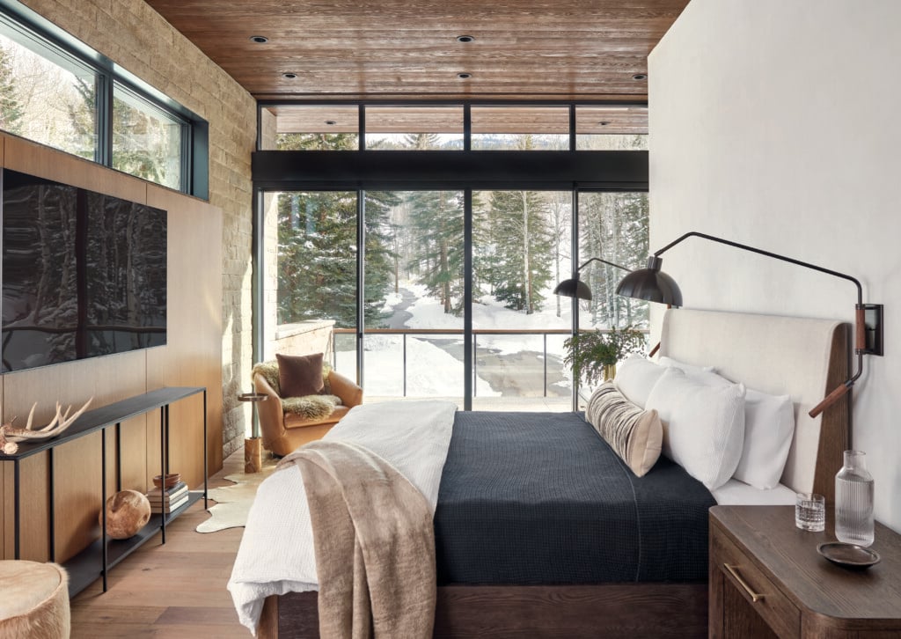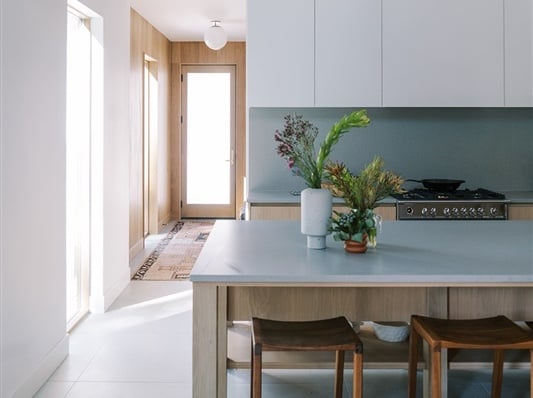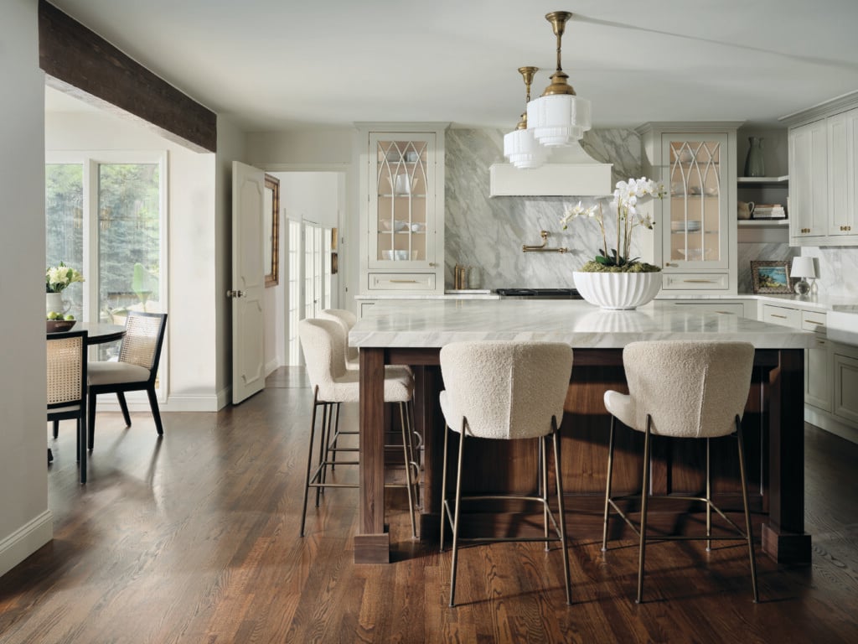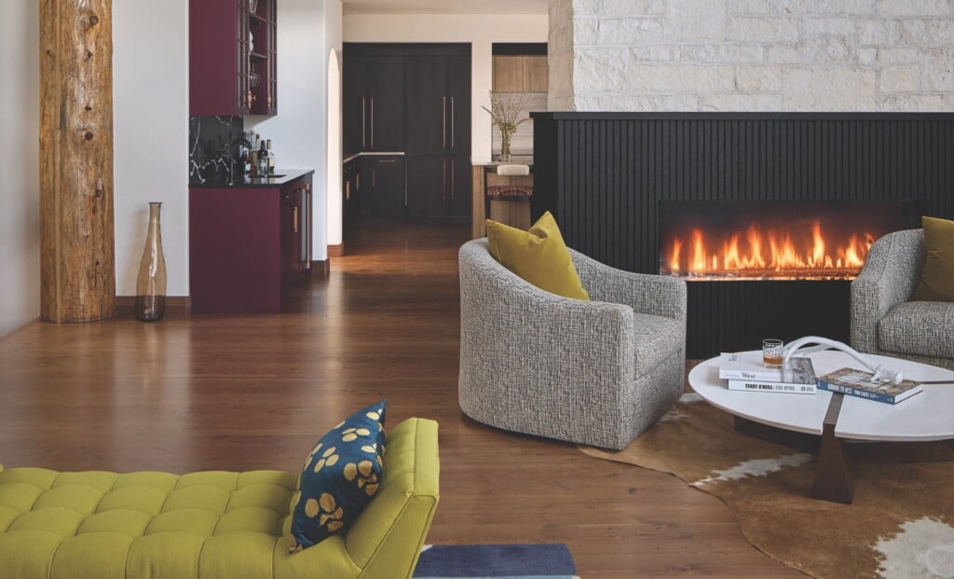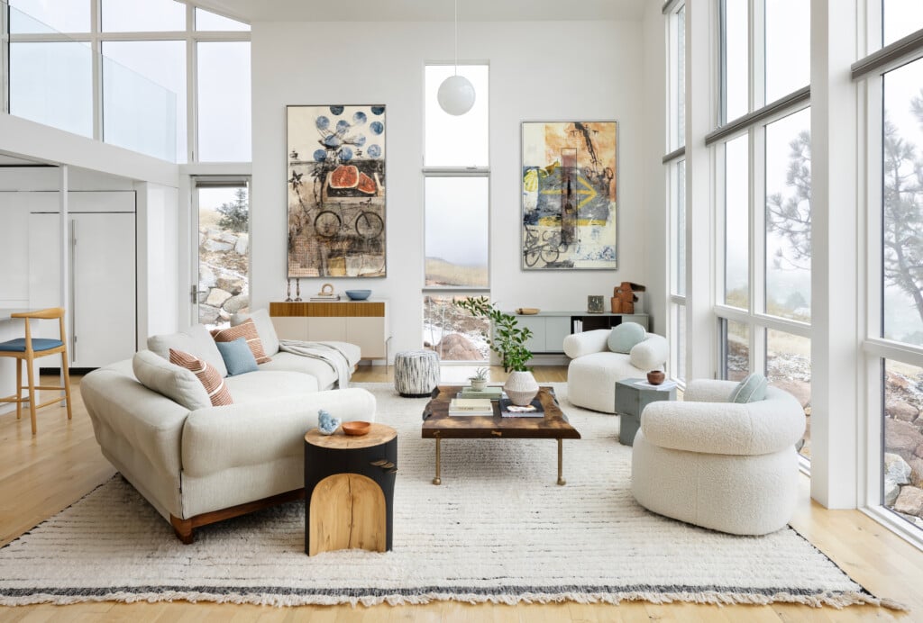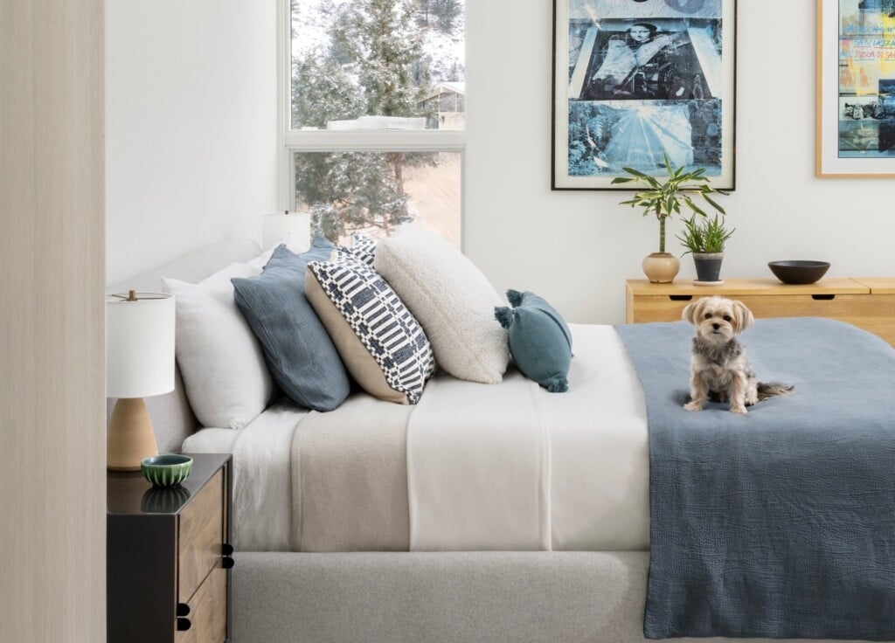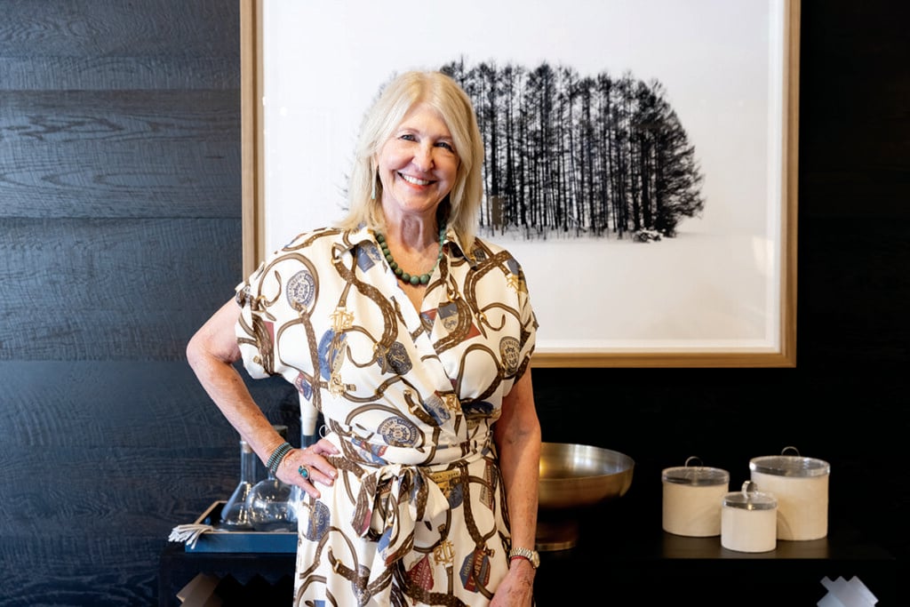Sweeping Views Across A Five-Acre Lot In Alpine Mountain Ranch
In Steamboat Springs, a Boulder family creates their happy place.

Entryway The front door opens to reveal a quartet of Kai lounge chairs by Thayer Coggin surrounding a table by Simon Hamui. An alpaca rug from Fibre by Auskin delineates the seating area. | Photo: Kimberly Gavin
For a Boulder couple with two young children, decompressing from their busy lives begins with a drive over Rabbit Ears Pass. As the road unwinds toward Steamboat Springs, they experience a deep exhale that signals they’ve arrived in their happy place. The sensation is further heightened when they open the door to their home-away-from home, a two-story residence on a five-acre lot in Alpine Mountain Ranch. “When we met with our design team, we didn’t arrive with photos of furniture or room layouts,” the wife says. “Instead, we came with a clear idea of how we wanted to feel when we walked through the door.”
To that end, architects Sarah Tiedeken O’Brien and Andrew Pharis of Vertical Arts oriented the structure toward the Flat Tops mountain range, which dramatically greets the family upon entry. They were also mindful of their clients’ directive to keep the building low and unimposing, which they honored by tucking the structure into a steep slope to minimize its presence on the arrival side. “We did a tremendous amount of earthwork,” O’Brien explains. “We took care to set the house into the grade so the home looked like it belonged, not like it was perched.”

Exterior “A lot of earthwork needed to be done to integrate the house properly,” says architect Sarah Tiedeken O’Brien, referencing the challenges of the sloped site. | Photo: Kimberly Gavin
Even more grading was required to clear space for a solar array. The renewable energy source was a non-negotiable for the homeowners, who sought a net-zero end product. “Addressing climate change is my life’s work,” the husband explains. Filtering every material and product through a sustainability lens was also mandatory.
But sourcing items like wood timbers and flooring from vendors who practice ethical forestry, and using formaldehyde-free plywood for cabinets, was tricky. “Being a mountain town, there are limited resources (in Steamboat), and we had to do lots of research,” says O’Brien. She credits Sarah Fox of Fox Construction for her assistance in tracking down the specialty requests. “To further reduce the carbon footprint, the cabinets are by a local millwork company, and the stone was quarried from within a 500-mile radius,” she says.

Kitchen A Ted Bradley light fixture enlivens the breakfast nook with chairs by Balutto Associati for Midj and a commissioned painting by Sarah Winkler. In the kitchen proper, cabinets are by Fedewa Custom Works. | Photo: Kimberly Gavin
Outside, timber columns, stone veneer and wood siding reflect the traditional vernacular while flat roofs move the architecture in a contemporary direction. The hand-hewn timbers and patinaed metal accents—nods to Western heritage—are repeated inside. Crafted with future generations in mind, the legacy residence features a great room and primary suite on the main level, with two children’s bedrooms upstairs, and recreation, guest and bunk rooms on the lower walkout level. “This allows the owners to have their family wing, and guests to have a private experience in the basement,” explains O’Brien.
Meanwhile Pharis, who helmed the interiors, introduced rich layers of texture, including a chenille sofa with a wool velvet back panel in the great room and a hair-on hide chevron-patterned headboard in the primary bedroom. A circular round seating area between the kitchen and main living room, anchored by an alpaca rug under a low ceiling, offers intimacy within the large space. “We didn’t want the great room to feel overwhelming, so it’s divided into different moods and moments with a low intimate area with two pop-ups on either side,” says O’Brien. “We pushed the dining room around the corner so it feels like a destination.”

Living Room A sofa from Anees Furniture &; Design provides cozy seating for viewing the TV tucked behind the cabinet covered with Fromental wallpaper. Coffee table is Kravet; leather seating is by CASTE. | Photo: Kimberly Gavin
A hidden speakeasy, accessible by pulling a book from a shelf on the office wall, embodies the home’s playful spirit. The room’s leather sofas and suede wallcoverings channel a Western saloon, and artwork depicting a cowgirl with a pair of gold-leaf six-shooters enhances the light-hearted atmosphere. “One of our children is yet to discover that it (the speakeasy) exists,” the wife says.
The retreat represents a place both to make cherished family memories and to live in a healthy, environmentally conscious design. As the husband explains about the latter, “We are hoping other people will see what we have done and build healthier, sustainable homes, too.”

Powder Room Good things come in small packages, and the hand-painted wallcovering by Calico Wallpaper helps make this space special. A custom wood vanity supports a sink from Native Trails. The faucet is from GRAFF. | Photo: Kimberly Gavin

Dining Room Seating by Hickory Chair surrounds a Riva 1920 table. The Abacus pendant is by Hubbardton Forge; a colorful Steven J. Yazzie painting hangs above the Taracea sideboard. | Photo: Kimberly Gavin
Design Details
Architecture and Interior Design: Vertical Arts
Construction: Fox Construction

