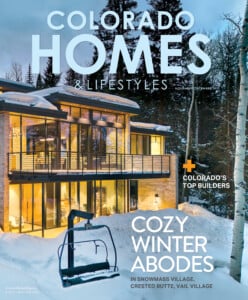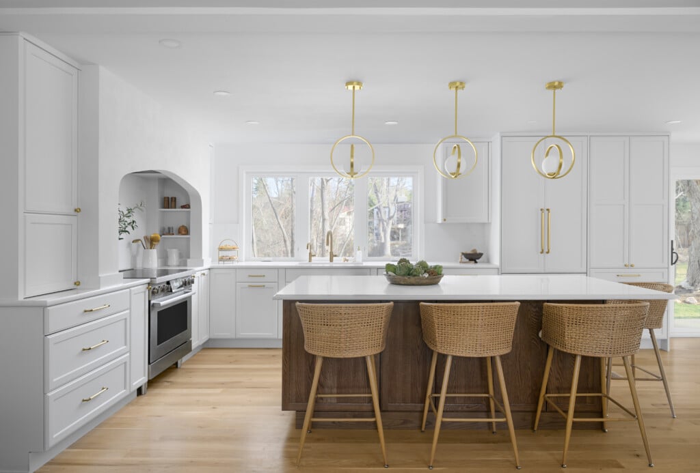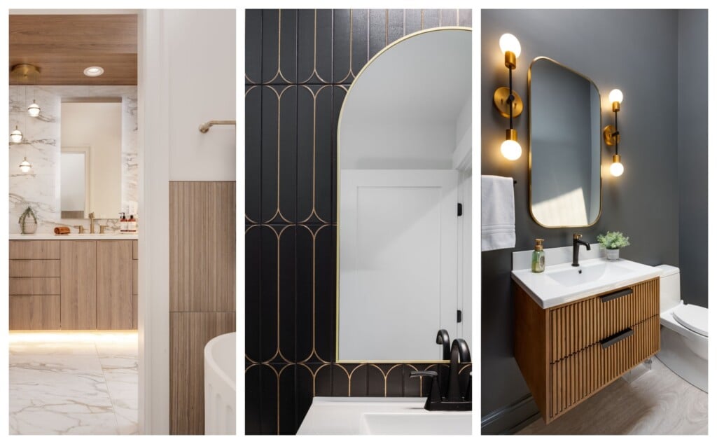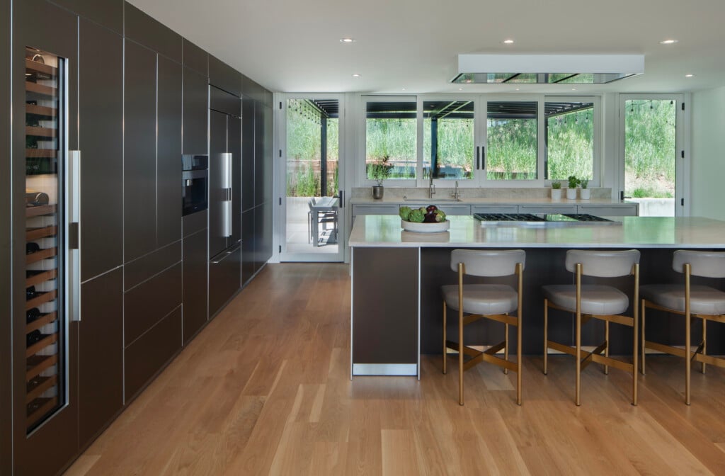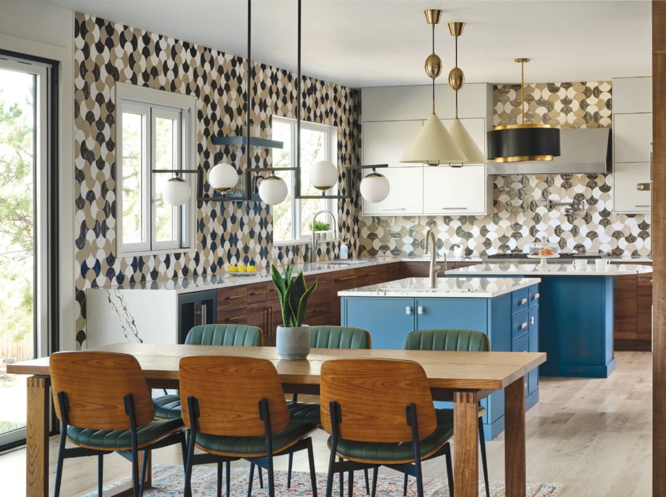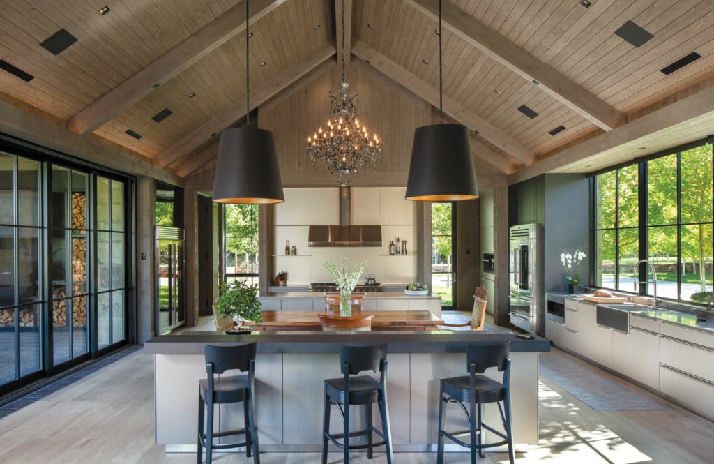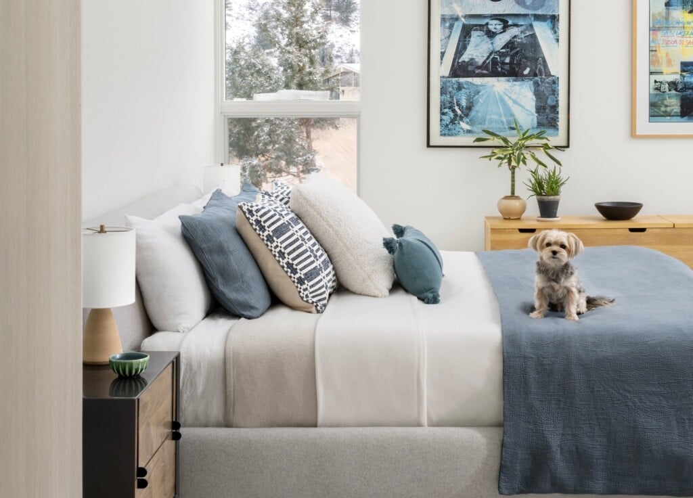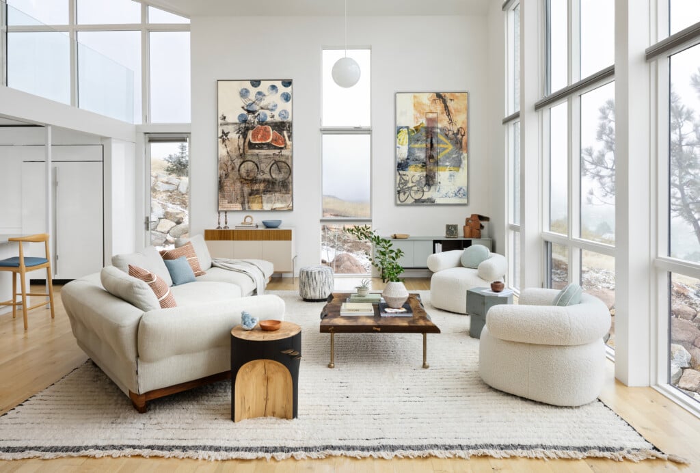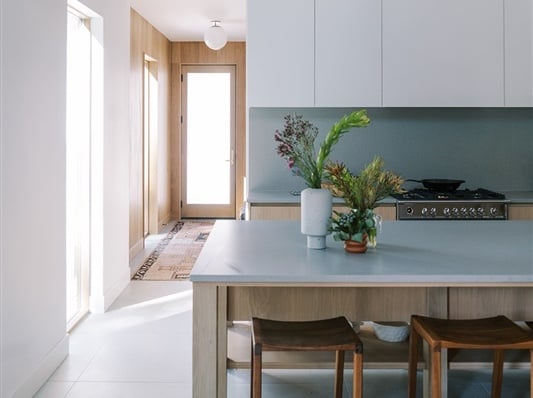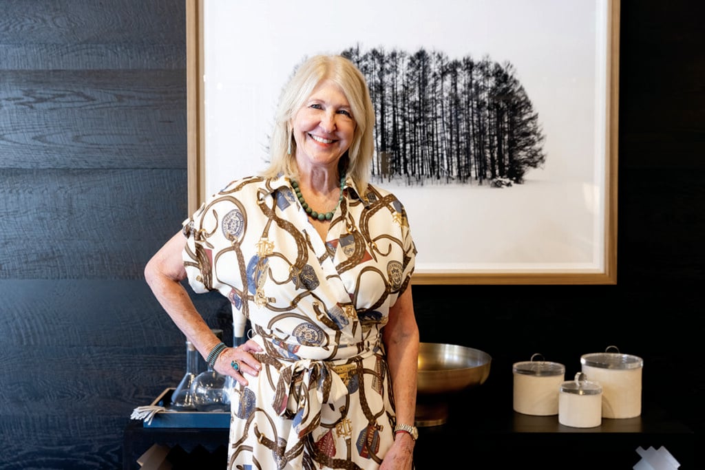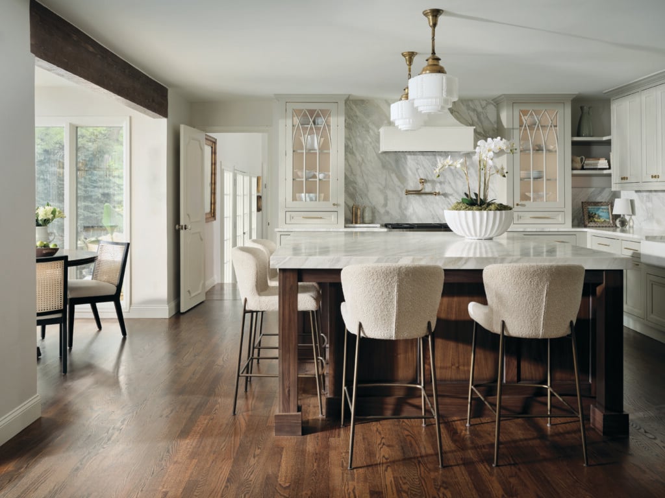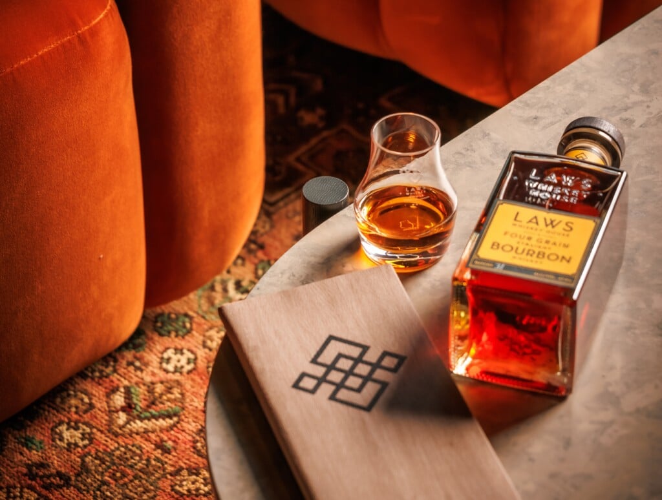The Recipe for Creating Timeless and Elegant Kitchens
Kitchen design is all about layers.
In the kitchen, too many cooks may spoil the broth, but plentiful ingredients sweeten the pot. These five kitchens showcase recipes for success. The secret is layering: combine stained and painted cabinets, blend simple and complex patterns, mix neutral and bold colors, and merge silver and gold finishes.
Several of our featured kitchens incorporate stunning walls of tile. Some highlight the beautiful outdoors through picture windows and natural light. Many feature wood cabinetry, metallic paint and large pendants. Clandestine appliances and hidden pantries pop up in unexpected places. And a quiet sense of calm pervades these spaces—the kitchen as sanctuary. Our kitchens are becoming genuine reflections of our personal tastes.
And kitchen designers turn out to be modern-day alchemists, transforming bits and pieces into gold.
Cozy Glamour
Designed for a couple of empty nesters, this kitchen welcomes everyone. Mikal Otten of Exquisite Kitchen Design (EKD) combined luscious neutrals and lustrous finishes in a space that feels like a spoonful of mocha mousse.“This kitchen is about the homeowners and giving them a peaceful, relaxing environment,” Otten explains. “It’s contemporary, but it’s organic Colorado contemporary—soft and inviting.” He started by combining a steely metallic color with bleached walnut cabinets. Their slight sheen and soft grain are echoed in other materials, including brushed brass and gray leather.
Lighting emphasizes all the colors and textures of the kitchen. “The flow of the light is so important,” Otten says. “Bringing in enough natural lighting, then having a cloud over the island, makes it a little cozier—the lighting makes the room glow.” Otten believes that besides good lighting, kitchens also need a great layout, including a welcoming approach: “My favorite part is the view coming from the family room into the kitchen: your eye grazes past the corner of the island from the seating to the range. It invites you into the space: Come on in.”
Kitchen Design and Hood: Exquisite kitchen design
Architect: Godden Sudik Architects
Interior designer: Halax Interiors
Builder: Fletemeyer Homes
Cabinetry: Downsview Kitchens
Appliances: Sub-Zero, Wolf, Cove
Pastoral Charm
Situated on more than two acres of land, this Parker home took inspiration from its environment. Interior designer Erika Crane, of Unscripted Interior Design, describes the bucolic setting: “It’s a really gorgeous area…There are wild turkeys running around, deer grazing, beautiful trees and expansive views of the mountains.” The kitchen needed to honor this splendor. “Our main goal was to capture the exterior and make sure that inside and outside flowed,” Crane says.
To create the calm, timeless feel the homeowners wanted, Crane layered organic materials, including veined marble countertops and Moroccan zellige tile. “The natural slab has gorgeous movement, and the tile is handcrafted … There is an unexpectedness that happens when you add in organic elements,” she explains.
Lighting was also important to the design. Natural light streams in from a large picture window above the sink, as well as through the arched doorway. Globe pendants complement the straight lines of the waterfall island and highlight the kitchen’s serenity. “At night, the lights give a soft cast that’s super calming,” Crane says. “This gives the kitchen a romantic feeling.”
Kitchen Designer: Unscripted Interior Design
Architect: Godden Sudik Architects
Builder: Sterling Custom Homes
Countertops: The Stone Collection
Countertops, pantry: Caesartone Quartz
Modern Mosaic
Interior designer Joyce Clegg of Dream Homes Inc. really got to play in this midcentury-inspired space. The homeowners were moving away from an all-white kitchen—and they were ready for some color. “When a client gives you this kind of freedom, you can create an amazing space,” Clegg says.
The finished kitchen combines at least three varieties of virtually everything—cabinet finishes, tile colors, decorative hardware and lighting fixtures—illustrating how mixing elements can lead to an artful composition. “Look at the geometry of the kitchen,” Clegg notes. “It’s important to balance light and form, to mix angular and curvy elements.”
The star of this kitchen is the expansive wall of tile. “I loved the shape, and the wife loved the shape,” Clegg recalls. “It’s kind of a shell and also an umbrella.” Clegg and the homeowners requested samples of the tile in every color before choosing three rich neutrals. They relied on Colorado Tile Installers to create a dynamic pattern that does not overwhelm the space. “It’s phenomenal,” Clegg explains. “It looks organic yet patterned; it’s like a Pythagorean theorem.”
Kitchen Designer: Dream Homes Inc.
Interior Designer: Homeowner
Countertops: Cambria (Oakleigh)
Cabinets, perimeter: Kitchen Craft
Cabinets, island: Wynnbrooke Cabinetry
Tile: Sonoma TileMakers, Decorative Materials
Woodsy Sophistication
Dark and dreamy, this Breckenridge kitchen accentuates the beauty of wood with its raised panel cabinets and stately ceiling beams. Classic bar stools with nailhead trim and diamond-patterned upholstery add a touch of color, while black metal and clear glass pendants bring in ornamentation. The end result is a study in sophistication. Created by Pinnacle Mountain Homes, this kitchen is as durable as it is stylish.
Project manager Ian Rice says, “The kitchen does double duty, acting as an elegant eyepiece while maintaining livable functionality.” Quartzite countertops and surfaces offer resistance to scratching and staining, along with beautiful color variation. “The countertops meet the backsplash with detailed linework showcasing how the functionality of an easily cleanable backsplash can maintain the elegance in the home,” he adds.
The homeowners put their kitchen to the test as soon as they moved in. Rice says, “They started by having the entire family there, filling all the bedrooms and making sure they had the ability to cook for everyone.” Of course, everything tastes better with majestic mountains in full view.
Kitchen Designer: Pinnacle Mountain Homes
Architect: Collective Architecture
Interior Designer: Collective Design
Builder: Pinnacle Mountain Homes
Kitchen hood: Raw Urth
Unique Mystique
For this mountain home, designer Lisa Yates of Collective Design wanted to combine organic materials and neutral colors—in a unique way. She accomplished this by creating her own pattern using rectangular tile flipped on its side. “It looks bold, but it has a handmade feel,” Yates remarks. “In person it’s matte and appears softer.”
The almost-plaid backsplash is grounded by alder cabinets finished in two colors.
“We used stains so you can see the wood grain,” Yates says. “We are in the mountains, and we want to highlight that warmth and character.”It is beautiful, but everything is also durable—so the kitchen works for a family. “You can go in there and make homemade Bolognese from scratch and not worry about getting sauce on the backsplash,” Yates stresses. Black bell-shaped lights draw attention to the island. The lighting is as playful as the signature tile, yet the end result is a classic kitchen. “The homeowners wanted a clean, livable, timeless look that isn’t overly designed or too cold,” Yates says. Mission accomplished.
Kitchen design: Thurston Kitchen and Bath
Architect: Scott Turnipseed
Interior designer: Collective Design
Countertops: Cambria
Appliances: Sub-Zero, wolf

