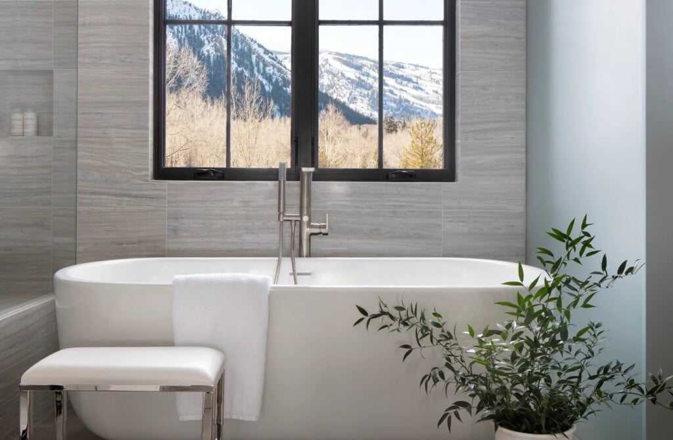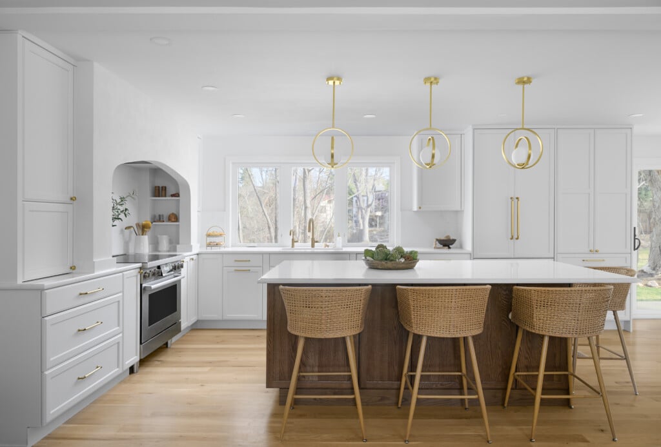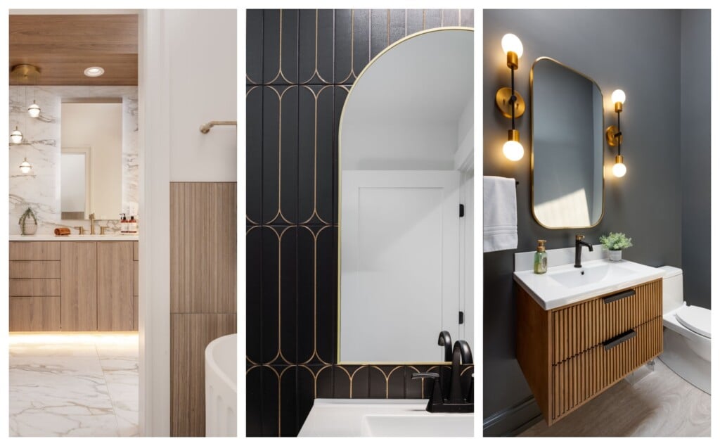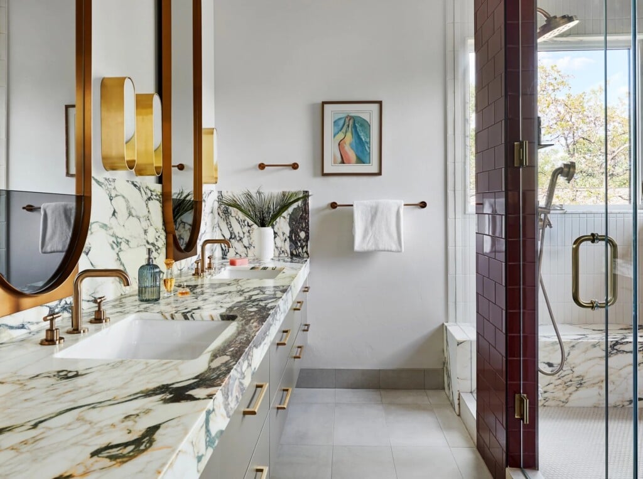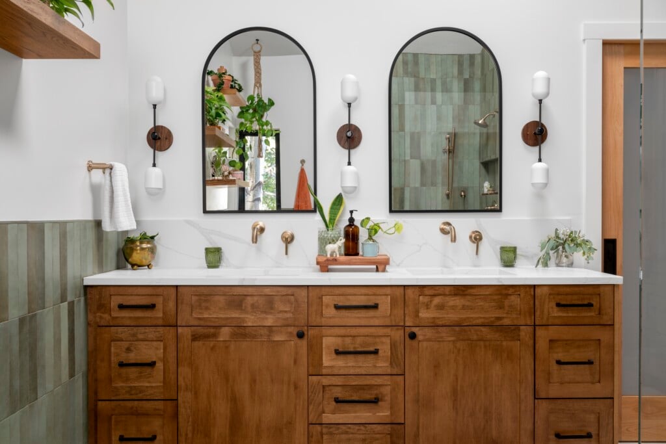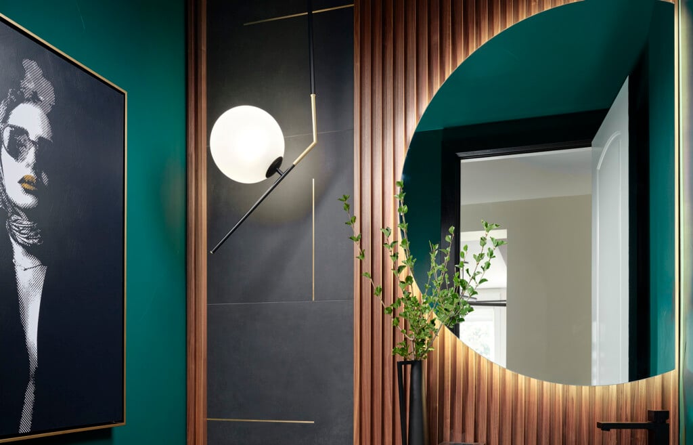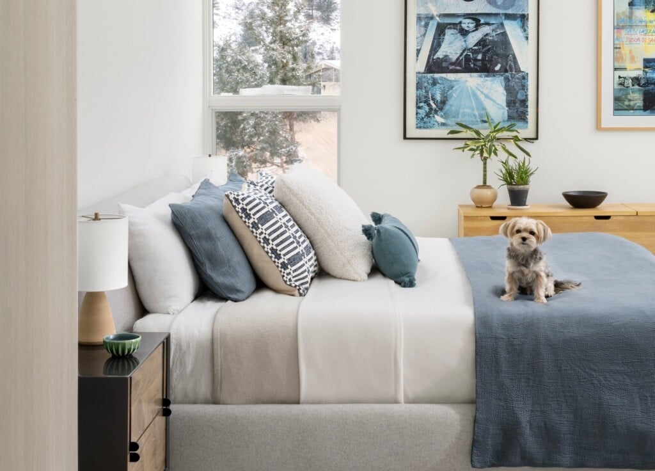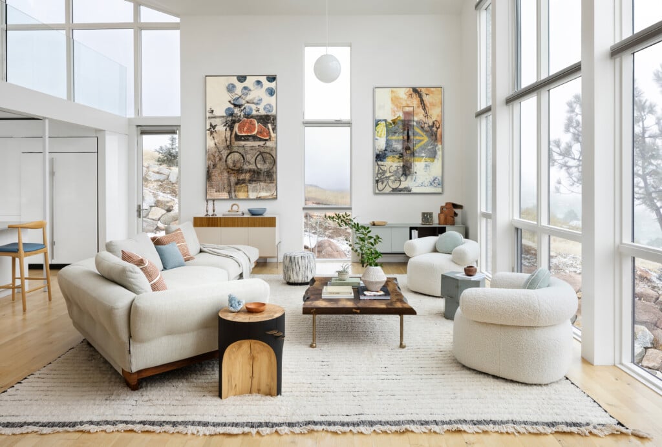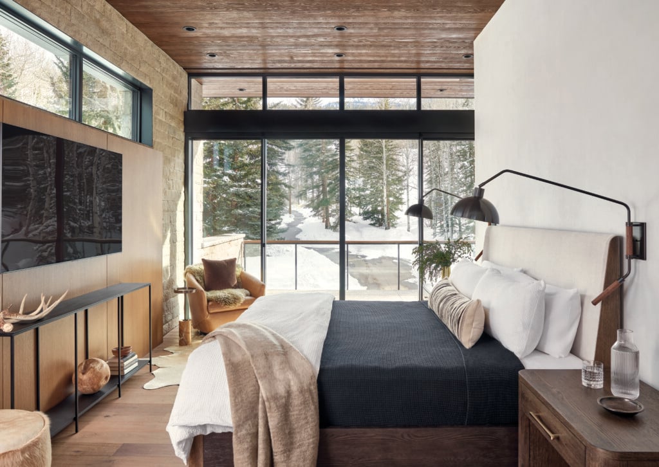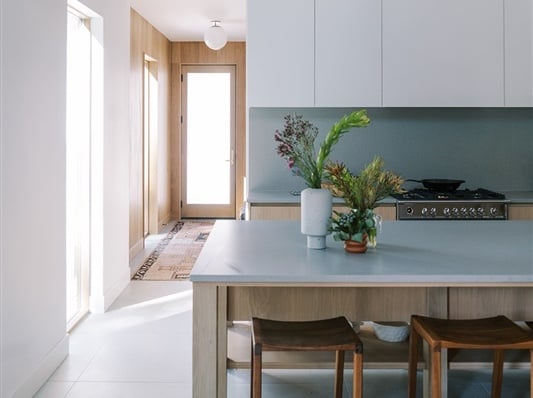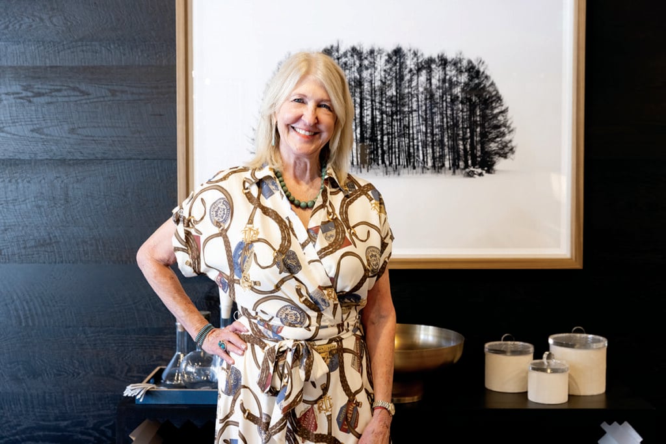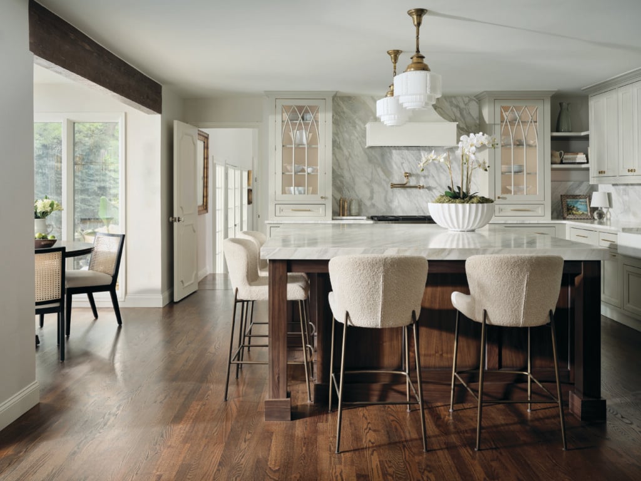Transform Your Bath Space with Serene Colors
Restful hues add a tranquil touch to these spa-like baths.
Wellness is a priority for all of us in these busy times, and a thoughtfully designed bathroom can provide a perfect sanctuary for quiet reflection and serene relaxation. By carefully orchestrating elements of a bath space—playing with materials, textures, natural and artificial light, plumbing fixtures and decorative accessories—a talented designer can create a harmonious atmosphere that provides a haven for daily self-care rituals. With spa-worthy soaking tubs, gorgeous tiles, sophisticated custom cabinetry and blissful colors, here are some primary baths renovated for timeless tranquility.
Pale and Precise
When Kristen Thomas, founder and principal of Denver – (and Montecito, Calif.) based Studio Thomas, had the opportunity to renovate a Tudor-style residence in Denver for the home’s new European owners, she didn’t hesitate. Designed by architect Jacques Benedict, and built in 1912, the home is graced with leaded-glass windows, and Thomas was determined to preserve the charm of those authentic details in the primary bath while also introducing updates.
“It’s a very boutique home, and the reason why it’s so beautiful is because it’s a smaller footprint, but the detail is really where the beauty is,” she explains. “It was kind of that mix between historical and modern-day living.” Thomas introduced high-quality elements with timeless appeal, including limestone floors, plaster walls, custom mirrors, Taj Mahal honed quartzite, thick bouclé drapery and plumbing fixtures with a living finish. Two original pedestal sinks were replaced with a bespoke alder vanity created by Jennifer Rogers, senior designer at Englewood-based BKC Kitchen & Bath.
Bath Design: Studio Thomas, Kristen Thomas
Architect: Chalet
Contractor: Westwood Builders, Brad Day
Cabinetry: BKC Kitchen, Jennifer Rogers
Cabinet Hardware: Armac Martin
Plumbing Fixtures: Watermark
Tub: MTI Baths
Lighting: Visual Comfort
Photo: Anna Hudson, Studio Thomas
Green and Growing
“The clients knew the moment they bought this home that the main bath needed some magic, creative solutions and patience!” says Delilah Collins, owner and designer of Evergreen-based Collins Design + Remodel. Fortunately, Collins provided just the magic they were looking for, banishing the dated vibe and restructuring the room’s footprint to give the homeowners a large vanity, a toilet closet, a wet room complete with dual shower heads and a soaking tub, and plenty of storage.
“The home itself will be redesigned in a modern mountain/rustic style in phases, so the bathroom design is setting the tone,” Collins says. She took inspiration from the homeowners’ love of biophilic design. “The green wall tiles and warm wood vanities give it an earthy, natural feel, while the warm bronze fixtures add a touch of elegance.” Arched mirrors and curvy pendant lights join a quartz-topped vanity with wall-mounted faucets, while plants flourish on floating wood shelves.
Bath Design: Collins Design + Remodel
Contractor: Collins Design + Remodel
Cabinetry: Tharp Custom Cabinetry
Countertops: Arizona Tile
Tub: Vanity Art
Plumbing Fixtures: Delta
Tile: Bedrosians
Lighting: Worley’s
Photo: Peter Loyd-Vuolo Photography
Blue and Bubbly
Faced with a dated, worn-out and (gasp!) carpeted primary bathroom, a young Lakewood couple called on the combined skills of Pam Kelker-Sparks, owner of Castles Interiors, and Lesley Dudden, of Denver’s William Ohs, to rescue them. “The couple wanted to create a warm, spa-like space that felt modern without feeling cold and bland,” says Dudden, who designed the custom rift white oak vanity for the reimagined space.
Kelker-Sparks devised a wet-room approach, with two shower heads and an Ocala freestanding tub surrounded by a sea of Glazzio ceramic tiles. “We chose a vertical installation as it gives the illusion of more height,” she says. A bubble-like, circular-patterned mosaic tile covers both the wet-area floor and the adjacent wall. As Kelker-Sparks explains, “Carrying it behind the mirror over the vanity helped to not break up the space from the tub area to the vanity, and gave us a little ‘wow factor.’”
Bath Design: Castles Interiors, Pam Kelker-Sparks
Contractor: Cook Custom Interiors
Cabinetry: William Ohs, Lesley Dudden
Plumbing Fixtures: Kohler
Tile: Glazzio Surfaces
Lighting: Pottery Barn
Mirrors: Kohler
Photo: Susie Brenner






