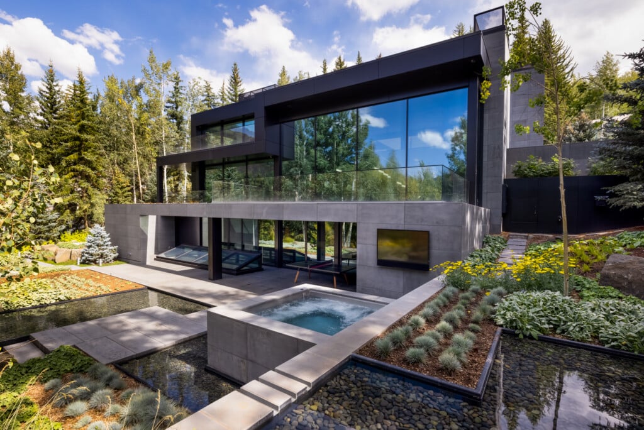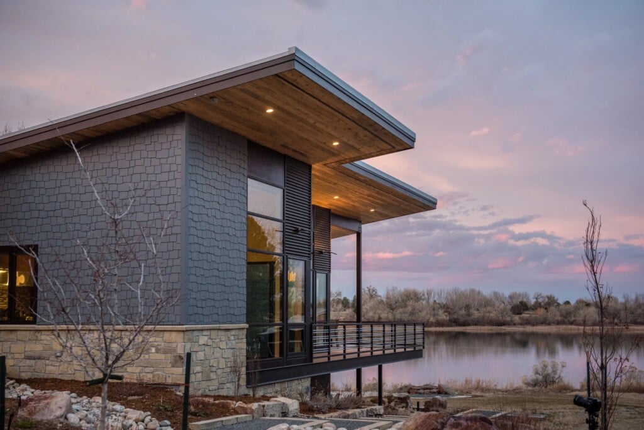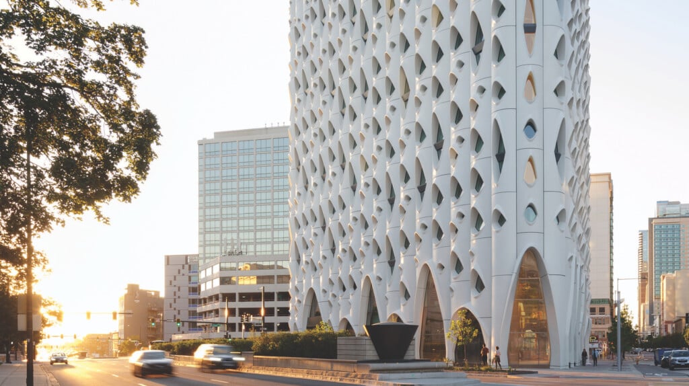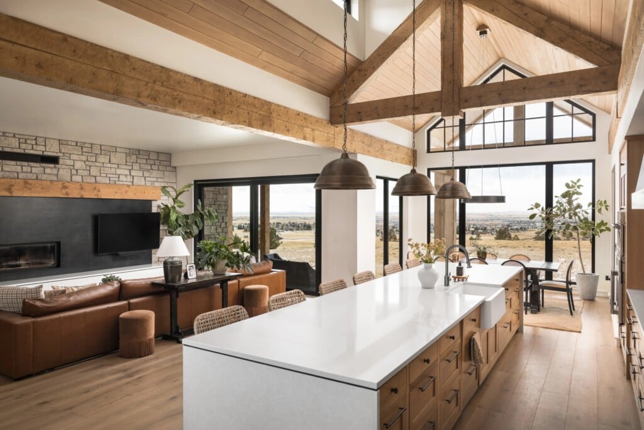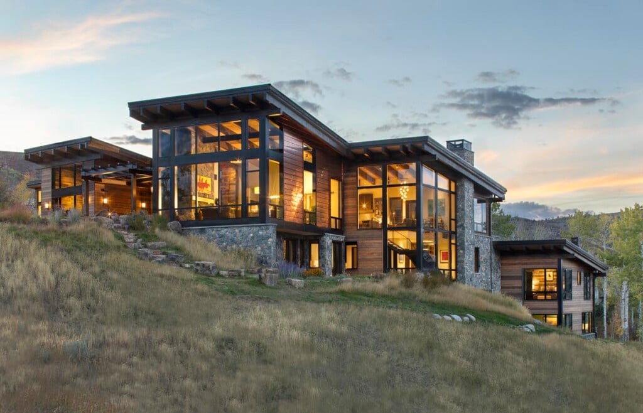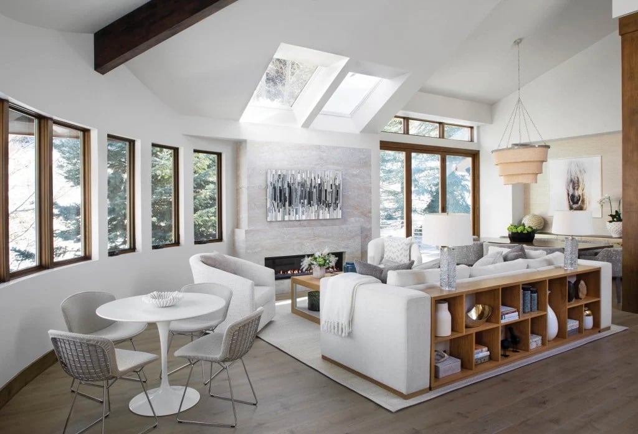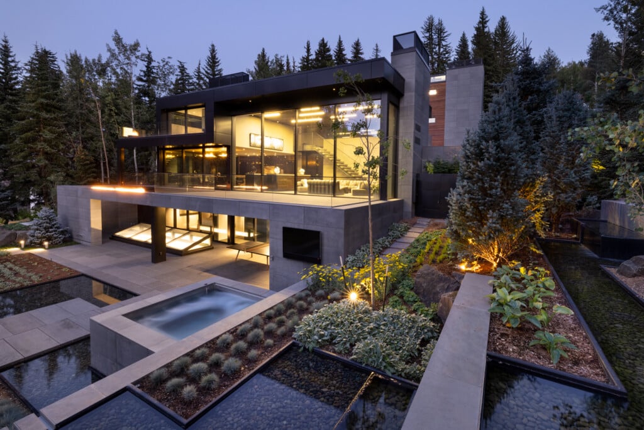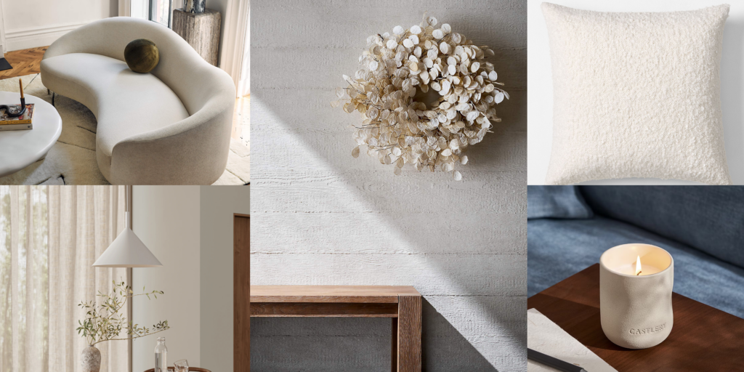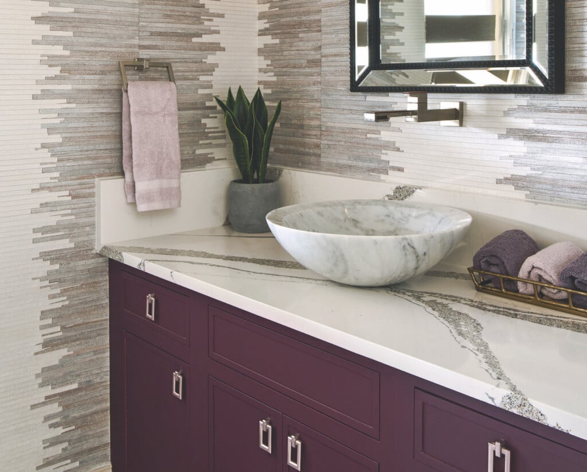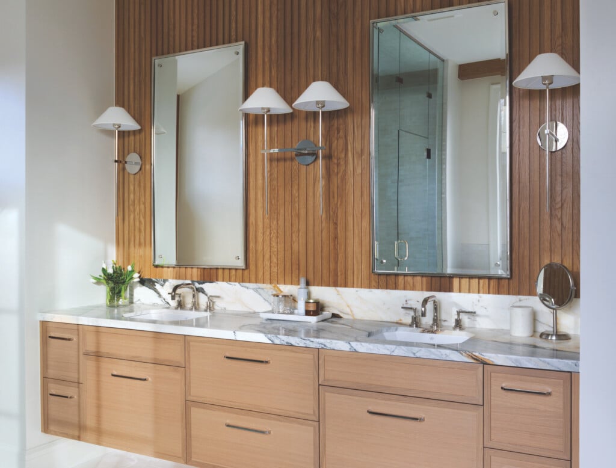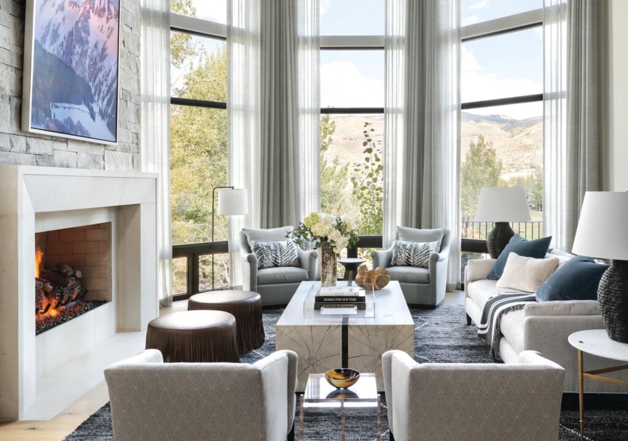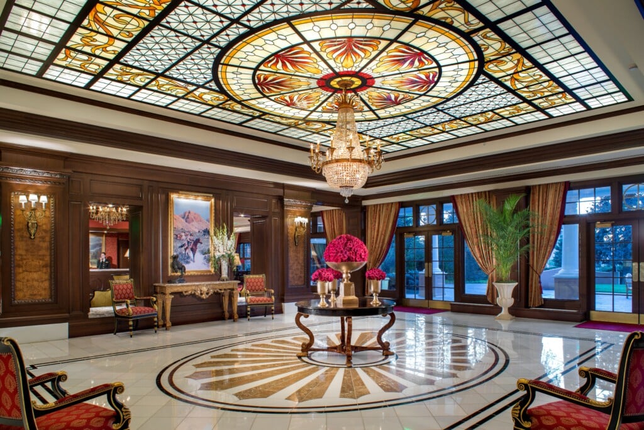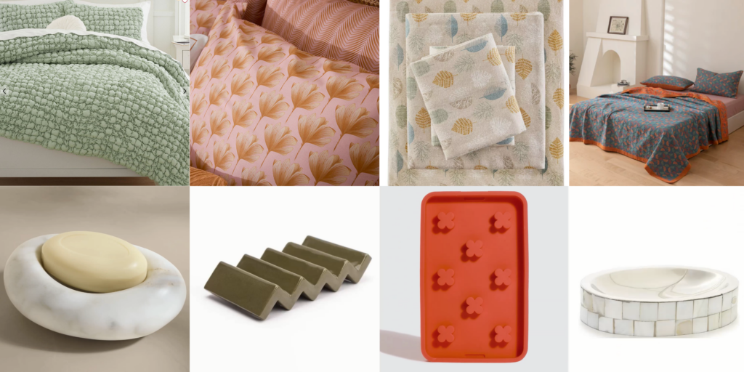5 Benefits of a Sustainable Passive House Design Concept
Expert insights on this mindful building standard that promotes energy-efficient, healthier homes.
When it comes to sustainable home design, many people think of solar panels, geothermal heating, and energy efficient heat pumps. And while these systems are beneficial, they are actually afterthoughts designed to support a home that requires too much energy. So what if our homes were designed in such a way that required far less energy in the first place?
That’s the concept behind Passive House design—a mindful building standard that reduces energy consumption through proactive building design. While other sustainability certifications emphasize adding green technologies to a conventional home, Passive House principles prioritize the design of the architecture itself.
The result not only demands far less energy to operate (up to 90% less energy) but it also provides a more comfortable and healthier indoor environment. Below are five core principles that make Passive House design so favorable.
Enhanced Insulation
One of the cornerstones of Passive House design is high-quality insulation. This isn’t just about thicker insulation in the wall cavity but also continuous insulation around the outside of the structure and around all sides, floor and roof. Slowing heat transfer ensures a more stable indoor temperature year-round. Superior insulation greatly reduces the need for mechanical heating and cooling, leading to significant lower energy bills and greater comfort.
Minimized Thermal Bridging
Even with excellent insulation, a home’s structure can leak thermal energy through “thermal bridging.” These are areas in the building envelope where heat can easily escape such as window frames, at structural elements that penetrate the building envelope, and poorly insulated corners. Architects, engineers, and builders carefully detail and construct these areas using advanced construction techniques and materials. By addressing thermal bridging, Passive House homes achieve exceptional efficiency.
High-Performance Windows
Windows are, hands down, the weakest link in a home’s insulated envelope. Which is why investing in high-performance, triple-pane windows with insulated frames to maximize energy efficiency is absolutely necessary to not poke holes in the stringent Passive House approach.
These windows help regulate indoor temperatures while still allowing for plenty of natural light. And when they’re strategically placed to maximize solar heat gain during the winter and intentionally shaded with proper roof overhangs in the summer, they too can additionally reduce the need for artificial heating and cooling.
Airtight Construction
A traditional home leaks a surprising amount of air, which means valuable heated or cooled air escapes, forcing your HVAC system to work overtime. Air infiltration accounts for 25-40% of the energy lost through typical home construction. Passive Houses, on the other hand, are carefully designed with airtight construction to greatly minimize air leakage.
Thoroughly sealing your home not only reduces energy waste but also enhances indoor comfort by preventing unpleasant drafts and reducing outside noise. We’re even finding that this airtight construction helps protect homes from fire as seen from surviving examples in the California fires last January.
Superior Indoor Air Quality
Now, with such an airtight home, you might be concerned about indoor air quality. That’s where Energy Recovery Ventilators (ERVs) come into play. ERVs continuously bring in fresh and filtered outdoor air without allowing valuable energy to escape during the winter through a heat transfer. Similarly they prevent heat gain during the summer. The result is a healthier, fresher living environment with minimal energy loss.
In a Passive House design, homeowners enjoy considerably lower bills, enhanced comfort, and healthier indoor air quality—all while reducing their negative impact on the environment. Passive House design reduces energy consumption, reliance on fossil fuels, and cuts carbon emissions, making it one of the most effective ways to combat climate change through architecture. Whether you’re planning a new home or looking for ways to improve an existing one, embracing Passive House principles is a choice that benefits both you and the world for generations to come.
Chris Aronson, AIA, is Principal Architect and Taylor Meyer, AIA is a Passive House Tradesperson and Project Architect at VFLA Architecture + Interiors, an award-winning architecture firm in Fort Collins, Colorado which grounds its practice on sustainable design and a passion for enhancing the human experience through thoughtful design.
Content for this article provided by VFLA Architecture + Interiors.








