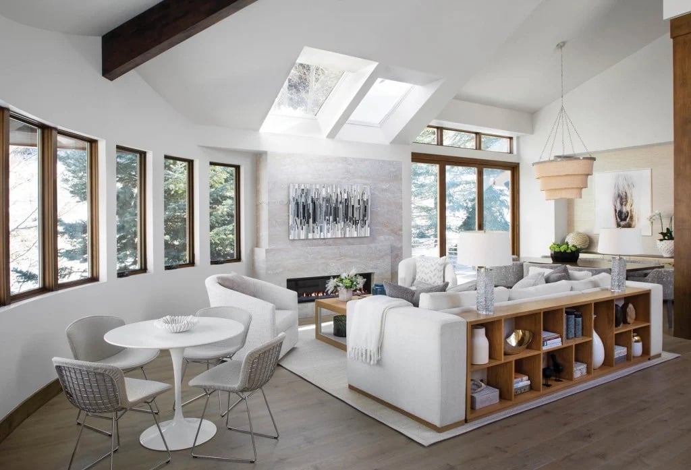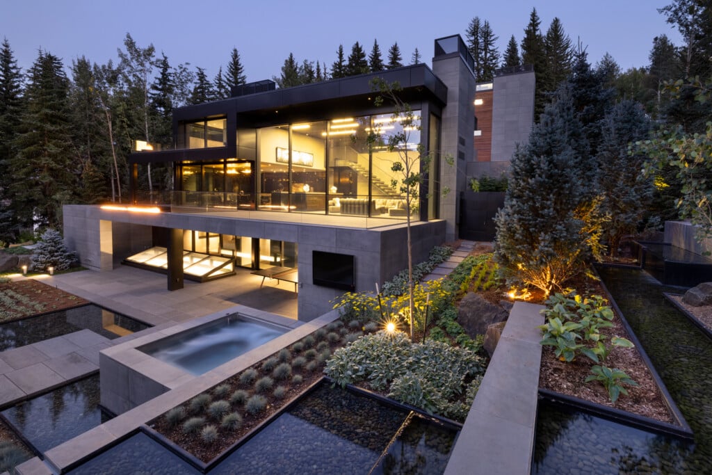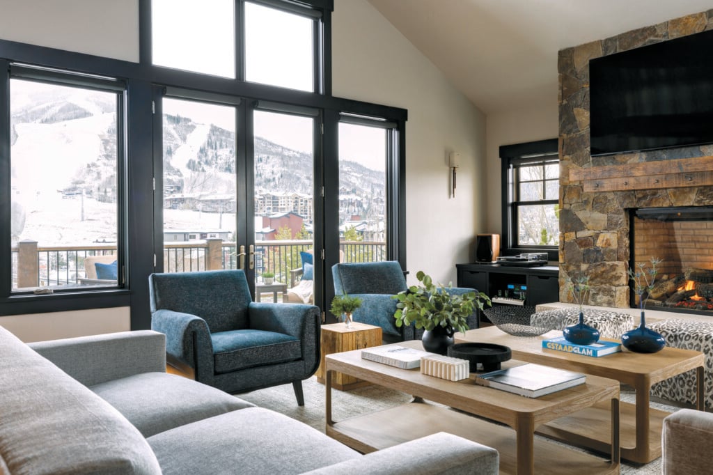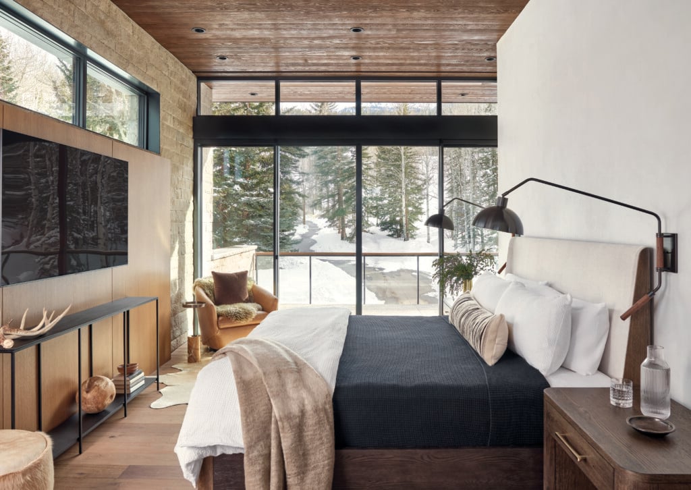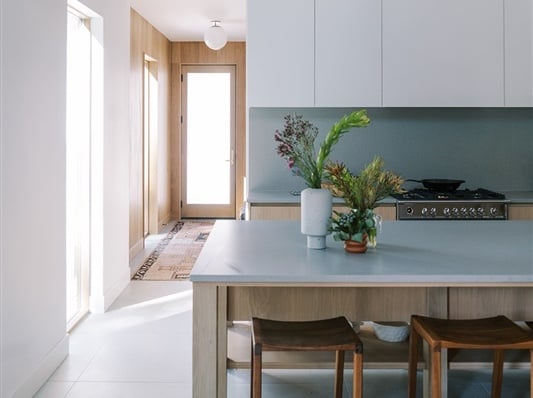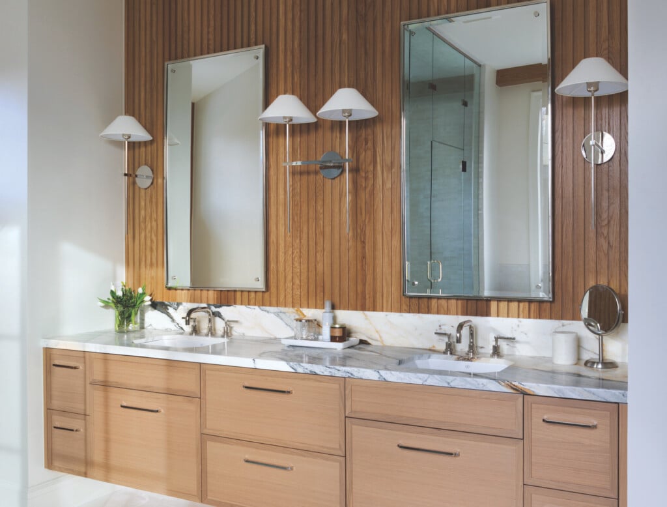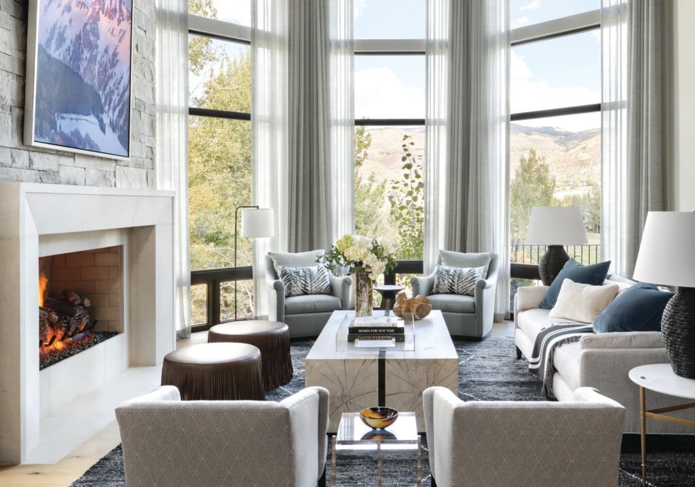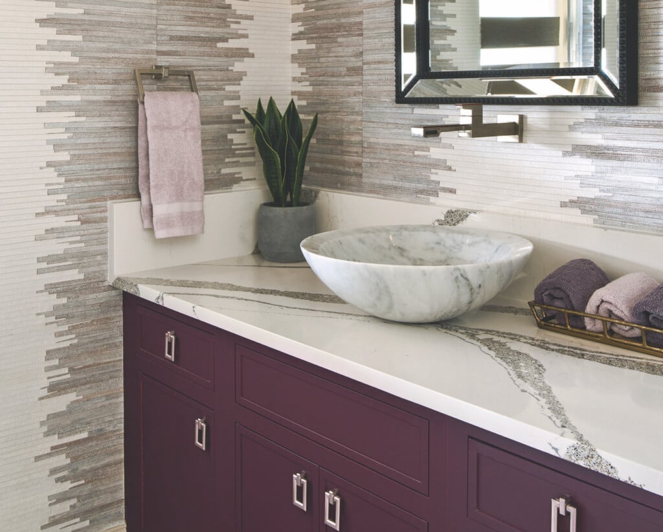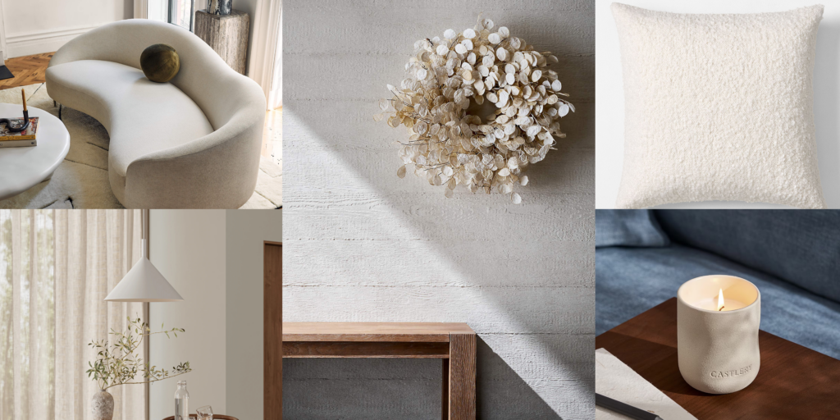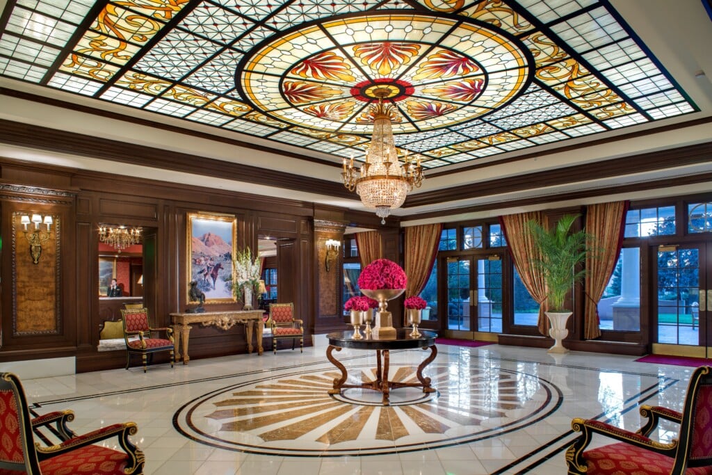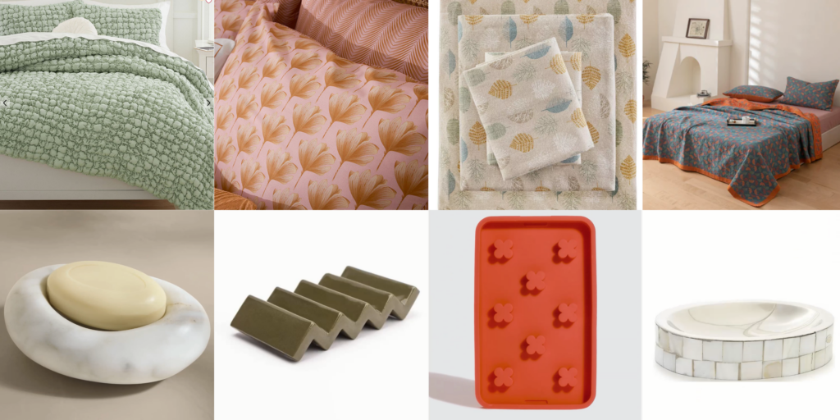Shalls Design Studio Takes A Mindful Approach to Design
An active Boulder family gets whimsical with wellness.

Living Room A teal sofa with gray and blush pillows sets the palette for the living room. A large abstract painting picks up the same colors and pops against black stone. | Photo: Dane Cronin
When Jen and Logan Chierotti set out to remodel their Boulder-area residence, they focused on wellness. The health-conscious couple with two young children wanted a zone for everyone in the family to feel good. By infusing their space with color and art, the Chierottis transformed a house into a home. To bring their vision to life, they worked with Sara Shalls of Boulder-based Shalls Design Studio. “They had an immense amount of faith in us,” Shalls says of the Chierottis. “They let us do our thing, which is rare and so fun.”
In the great room, the family wanted a fireplace with a chevron design. Shalls came through on that wish inside the fireplace and then surrounded it with a wall of honed basalt stone. Along with light-filled windows and doors, the entire space promotes happiness. The Chierottis picked out a teal sofa, and Shalls suggested adding gray and blush throw pillows. Those blue, green, and pink tones are repeated in a soft area rug as well as in an abstract painting above the fireplace where the colors really pop against the black basalt stone. “That room really sets the tone for the house,” Shalls notes. “There’s a level of sophistication, but it’s still playful.”

Kitchen Artful details include forest green and mushroom cabinets and a linear chandelier with glass discs. | Photo: Dane Cronin
While the Chierotti family let their designer take the lead, they were not falling in love with her initial furniture suggestions. In response, Shalls suggested a visit to Studio Como in Denver, a furniture store that carries iconic pieces by international designers. “We looked at what they had in their showroom, and that’s how we picked everything out,” Jen Chierotti explains. “We got everything there!”
For the great room, they chose two Husk armchairs by Spanish designer Patricia Urquiola. These elevate the main living area, emphasizing beauty in everyday objects. In the breakfast nook, they combined sculptural dining chairs with a softer pedestal table. Playful touches include a glass pendant that looks like a ringed planet. Downstairs, Shalls continued the merrymaking for the children by converting a storage room into a miniature playhouse complete with cedar shingles and a Dutch door. Just outside the structure, a coral couch and storage ottomans add fun color.

Dining Space The breakfast area pairs straight lines and curved shapes in its dining chairs and pedestal table. | Photo: Dane Cronin
A gallery wall displays art by various painters, including the Chierotti children. “It’s an homage to Colorado artists—it’s colorful, and it helps tell the story of where they’re growing up,” Shalls says. For the adults, a well-appointed gym makes staying active a pleasure. “It’s not just a gym,” Shalls explains. “It’s a truly designed, inspiring space that encourages a wellness practice.” A luxurious sauna/steam room is next door, and a family movie room completes the basement. “We spend a lot of time there,” Jen Chierotti says. “I work out and relax down there, and we watch movies together—that is the best part of the house.”
Interior Design: Shalls Design Studio
Kitchen Design: Colorado Modern Kitchen
Construction: Faurot Construction
Stylist: Natalie Warady




