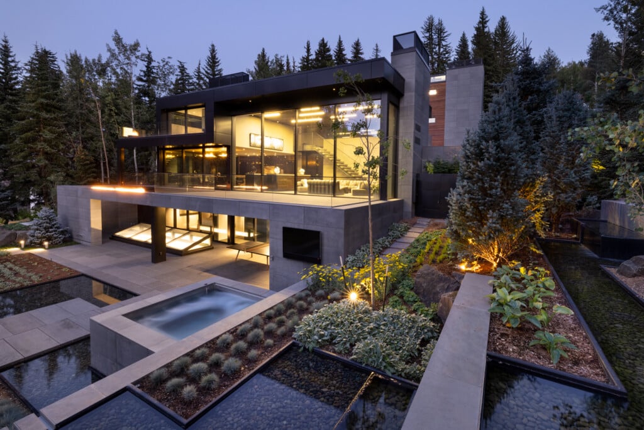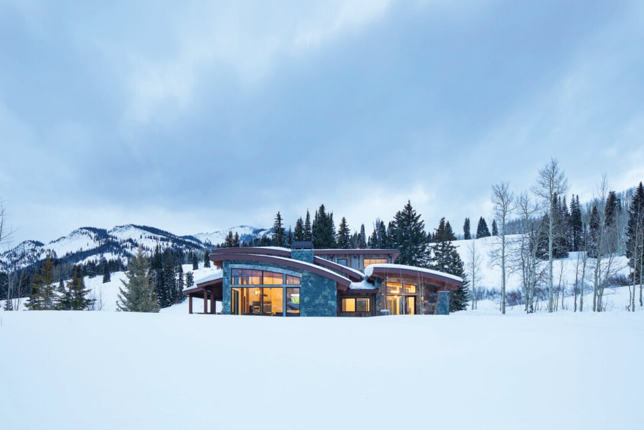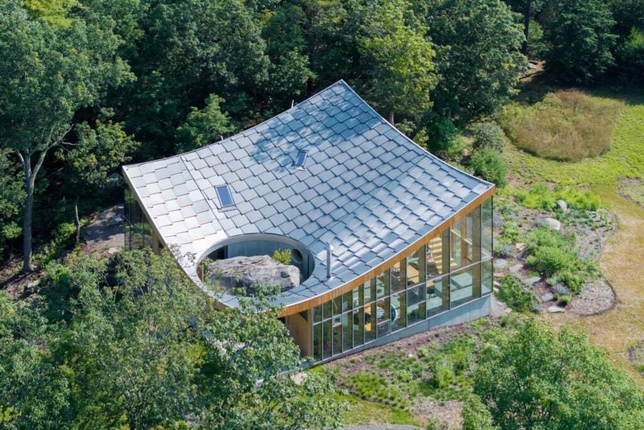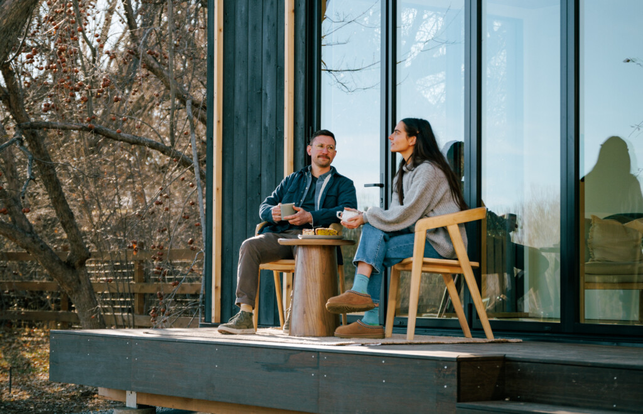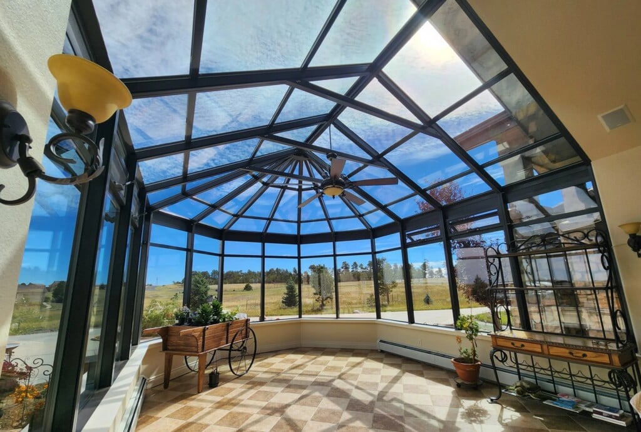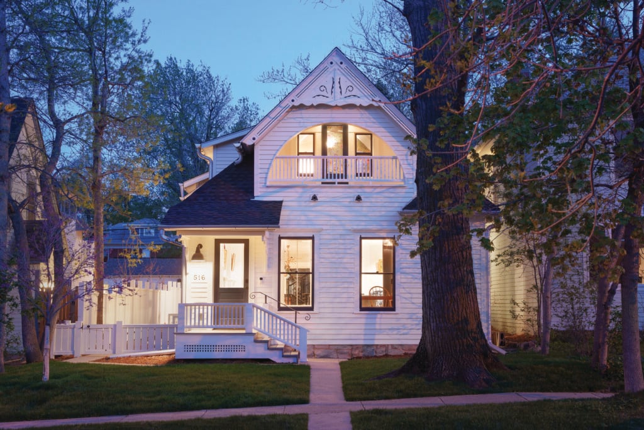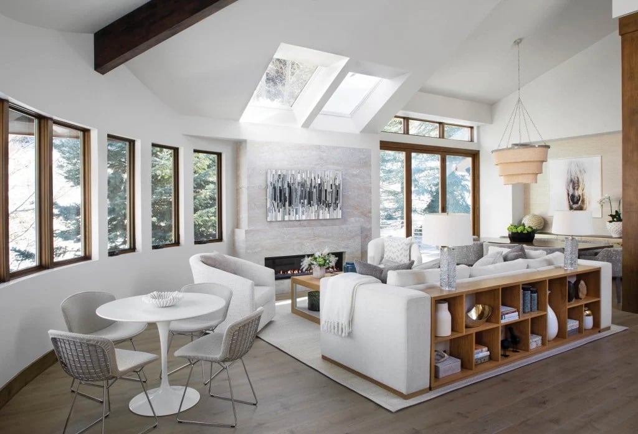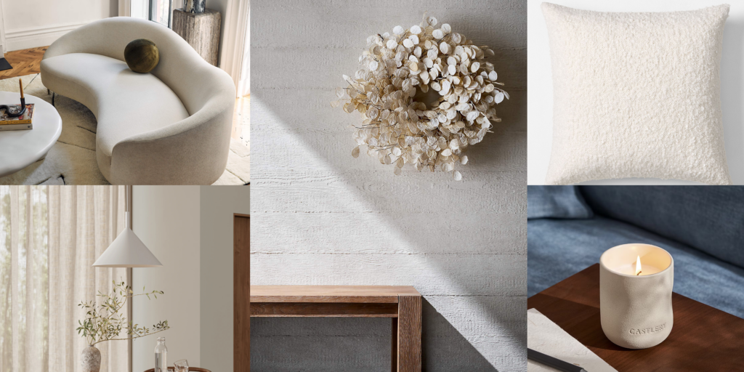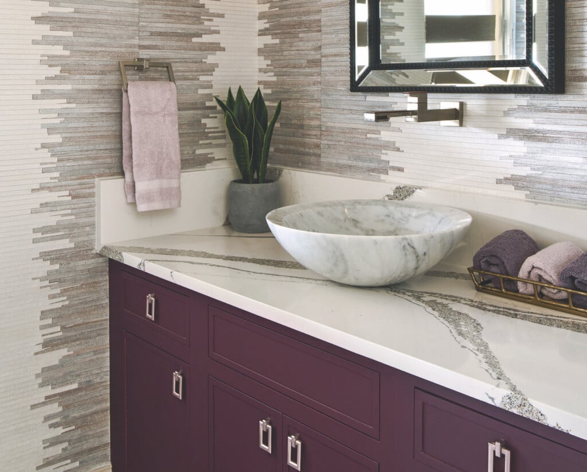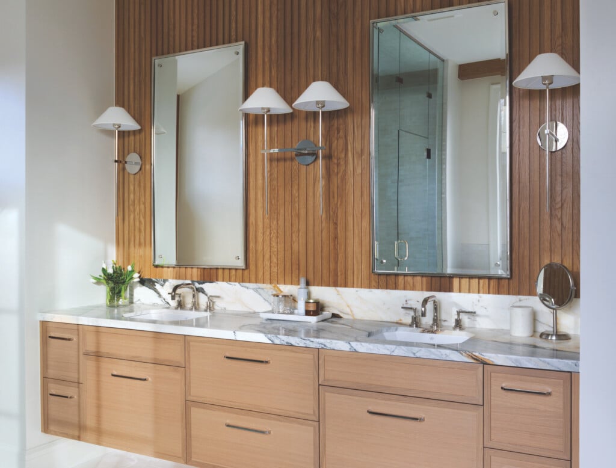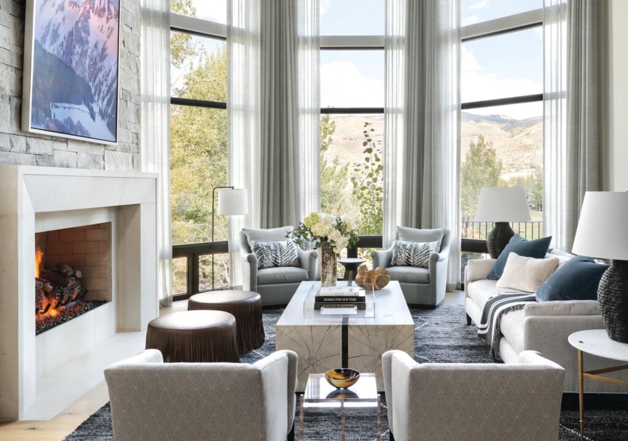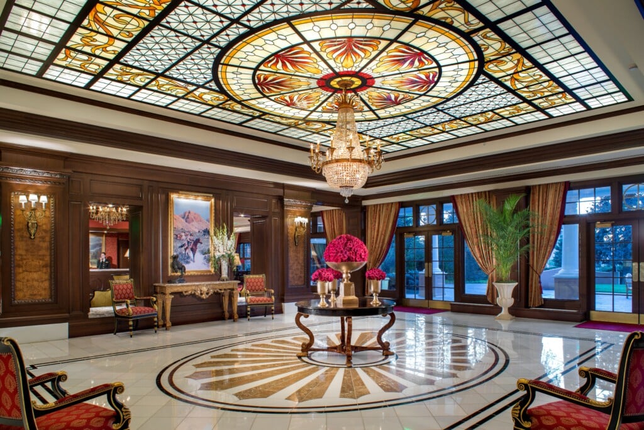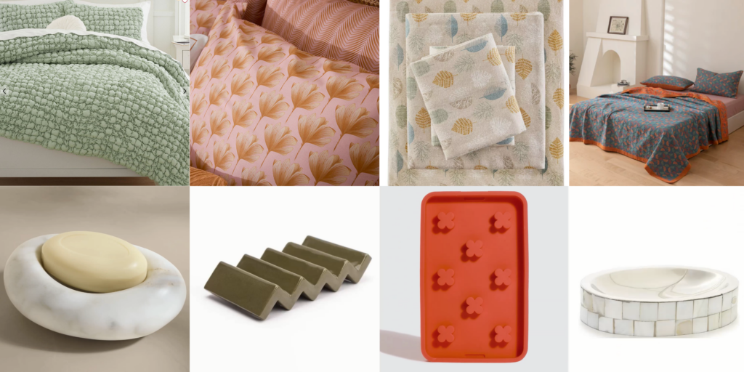Serendipitous Timing Opens the Door to This Modern Barn
A carriage house complete with a home office takes its cues from farmhouse style.

Main Space White walls clad in 6-foot vertical nickel-gap shiplap, a pitched roof and maximum window placements enhance the natural light flooding the multipurpose home office built above the detached garage. | Photo: Arris Photography
Benjamin and Anne Folk like to joke they will be buried one day in the backyard of their home in Fort Collins. The well-traveled pair spent almost a decade living and working in various corners of the globe before deciding to put down roots. “Anne was pregnant with our second child, and we decided it was time to slow down the pace and settle somewhere,” Ben says.
Their property hunt spanned Minneapolis to northern Colorado, where they had spent their respective youths, and in 2019 they settled on Fort Collins. The duo fell for an old-timey neighborhood but could not find anything for sale they liked. Serendipity intervened when a friend suggested they look at a home in the area that was undergoing a substantial remodel by Forge & Bow Dwellings, a Fort Collins-based design-build firm.

Exterior A no-finish option for the Scots pine cladding by Thermory enables the wood to age naturally and will enhance the barn aesthetic. | Photo: Arris Photography
That home’s modern farmhouse aesthetic instantly appealed to the Folks. “We took a walk through and asked if they would be willing to build another like it,” Ben Folk recalls. “As it happened, circumstances had changed and they needed a buyer, so our timing turned out to be perfect.” The project was three-quarters complete, and the Folks were able to ask for a few tweaks to make it theirs.
As Ben works from home, after a year of living in the house he and Anne opted to add a detached garage with a dedicated office upstairs. Forge & Bow was back on board to create an 1,100-square-foot structure that—like the original house—came with strict neighborhood building rules. “We had to be creative to maximize the allowed livable space, and we didn’t want it to feel just like a room above a garage,” says Annie Obermann, principal designer and co-owner of Forge & Bow.

Work Area Butte dome aged- brass pendants with matte black shades by Rejuvenation hang above a dining table from Ikea. | Photo: Arris Photography
In a nod to the farmhouse style of the main home, the carriage house, as it’s been named, was designed to resemble a barn. A pine exterior siding by Thermory was chosen specifically for its thermal modification process, which allows it to appear aged in as little as six months, depending on UV light and rain. “We wanted it to look like it had been there for a long time,” Obermann explains.
“Exposed ceiling beams and tongue-and-groove wood walls in the interior help to enhance the farmhouse-inspired concept,” Obermann says. “We were restricted on the size of living space allowed due to the zoning regulations, so the area lives larger with integrated hide-a-closet doors and maximized window placements and ceiling height.” Whitewashed wood and extensive natural light create an airy aesthetic, warmed by the contrast of dark-stained beams and caramel-tone wood flooring. The carriage house contains Ben Folk’s workspace and a three-quarter bathroom, with the ability to host overflow visitors if needed.
“It’s an adults-only space, and we use it a lot as a respite,” Ben jokes. “We’ll get a sitter and hang out there when we don’t feel like actually going out.” For the wanderlust duo and their two boys, it seems there is now nowhere better to be than home.

Bathroom A Rejuvenation sconce with aged- brass finish accents the glossy arctic white Florida Tile. | Photo: Arris Photography

Entry An oil-rub sconce by Birch Lane complements the darker stain on the Douglas fir front door by Lemieux in a stylish contrast to the natural tones of the siding. | Photo: Arris Photography

Sitting Area Double windows with views to the main home provide a sunny backdrop in the sitting area, furnished with a sofa from Room & Board, a striped rug from Ikea and an accent chair from Nandina in Atlanta. | Photo: Arris Photography
Design Build: Forge & Bow Dwellings


