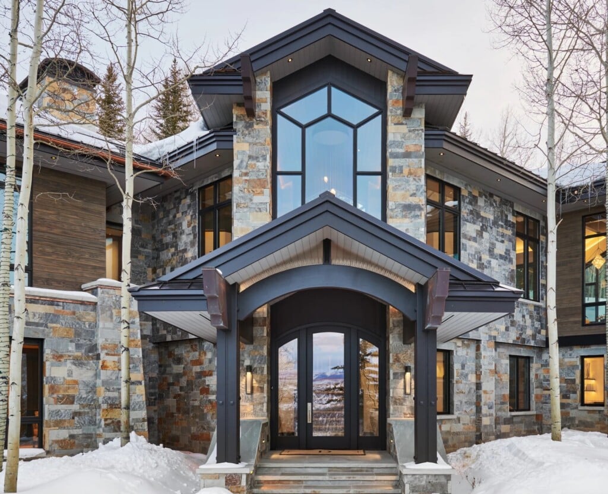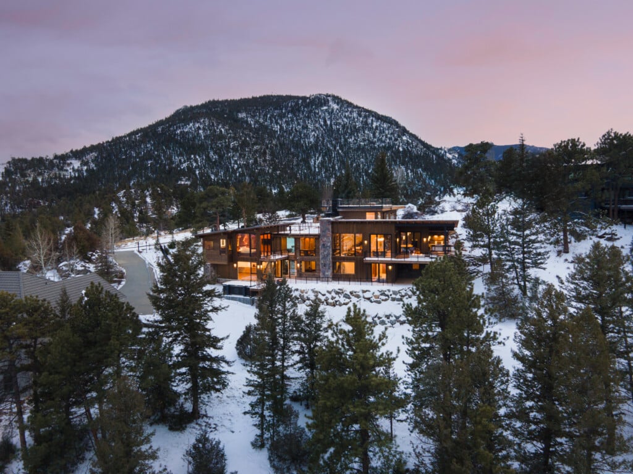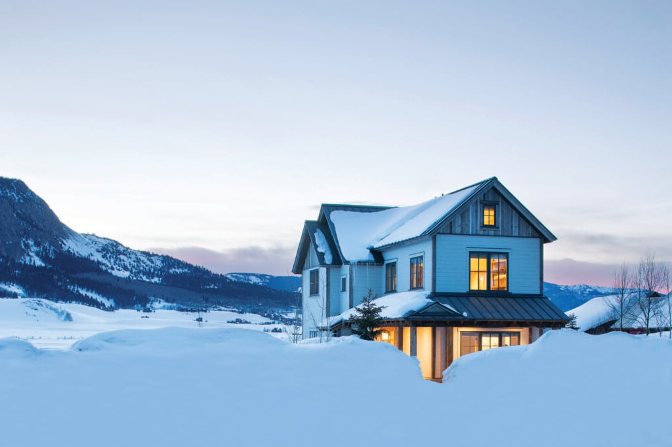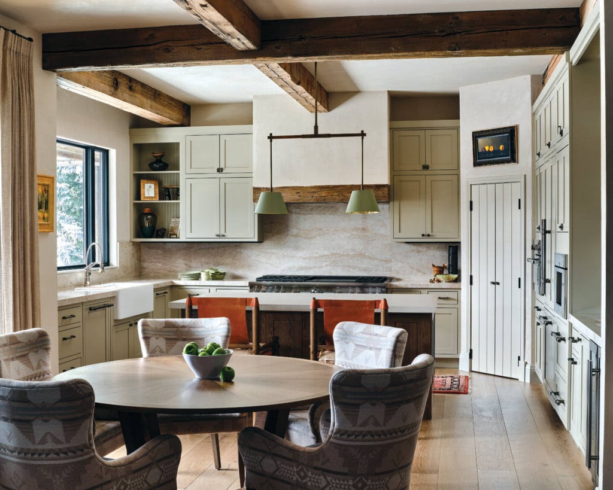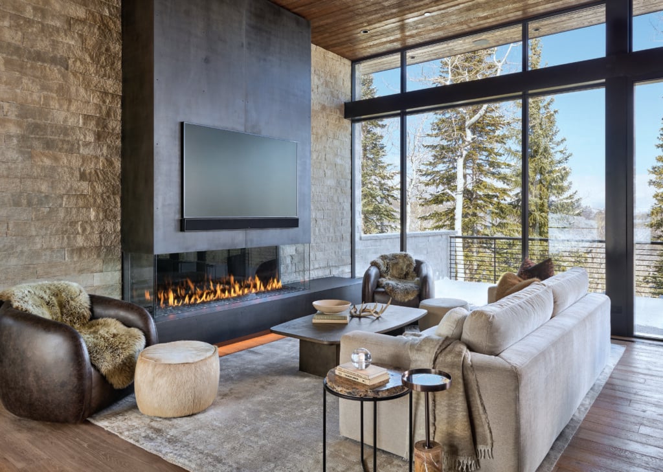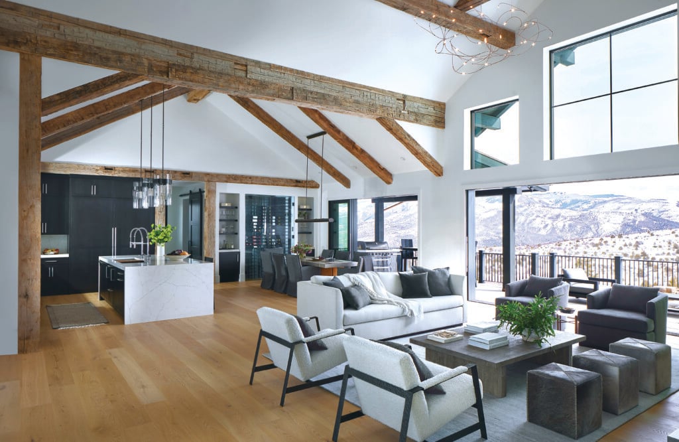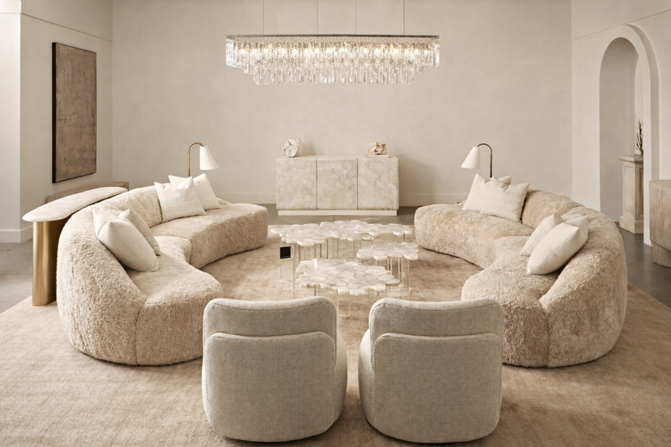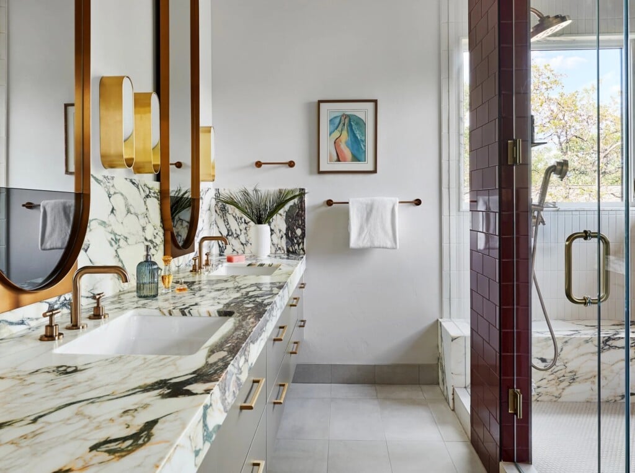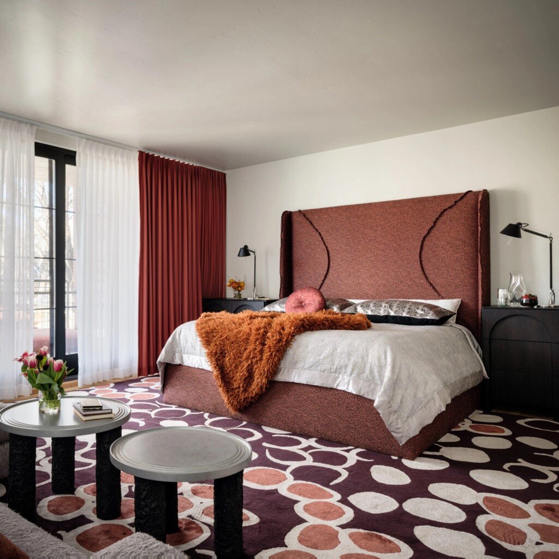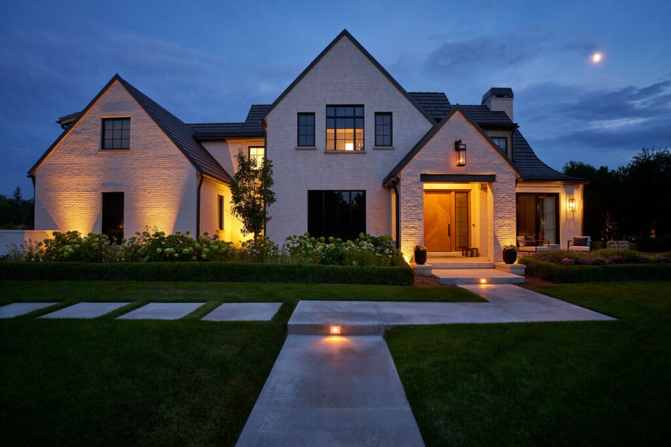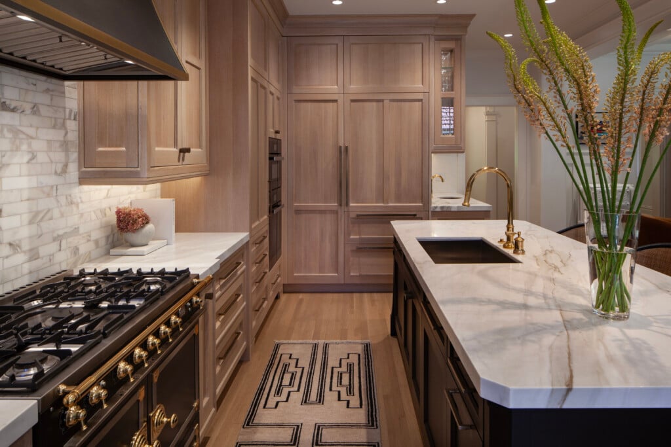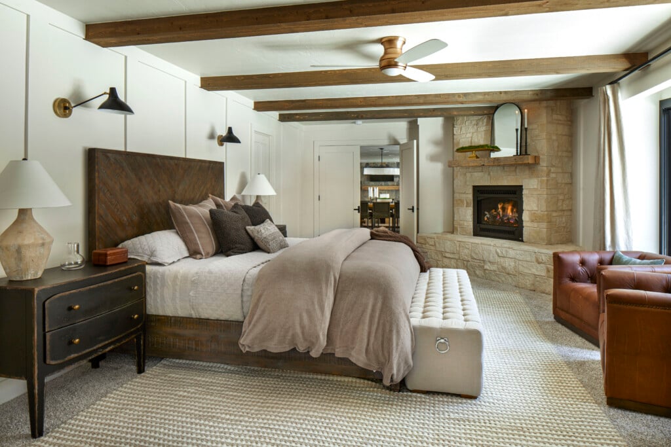This Mountain Retreat Gets A Fresh And Inviting Update
Joe McGuire Design brings a sense of spirit and energy to an Aspen remodel.

Living Room The new fireplace, with a gray limestone base and an American Clay plaster finish above, is surrounded by an Egg Collective sofa, a curved Ferm Living Rico divan, Kelly Wearstler swivel chairs and Stahl + Band coffee tables. Joe McGuire designed the built-in sofa on the right. | Photo: Kimberly Gavin
If the goal of a great house remodel is to mirror both its homeowners and the town it’s located in, this one’s a home run. Thanks to a recent redo by Joe McGuire Design, this home in downtown Aspen is as fresh, imaginative and lighthearted as the family who owns it, and perfectly suited to the town’s outdoor lifestyle. The homeowners—an active family of four, including two grown daughters—use the house as a vacation retreat year-round.
“That’s what’s great about Aspen,” says the homeowner. “We have amazing skiing but also amazing road biking and hiking.” When the bicoastal family bought the three-level, 3,750-square-foot house, they liked its walkable central location on the east side of town but knew that the 20-year-old residence needed an update, both aesthetically and functionally.

Exterior McGuire Design redid the front landscaping, keeping it wild. “We worked with gardener Genevieve Villamizar, who did a beautiful natural landscaping that was perfect for a mountain house.” The team added decorative lighting and pots with flowers to make the space feel finished. | Photo: Kimberly Gavin
“The house had really great bones, so structurally we didn’t have to change anything other than the kitchen island,” says the homeowner. “But the details had not really been thought out, so we did a big makeover.” That’s where Joe McGuire and Matthew Tenzin of Joe McGuire Design stepped in. “The house has a townhouse feeling, close to other homes, but it’s spacious and open on all sides, and has great light, vaulted ceilings in the living room and a generous lower level at the bottom of the house that enjoys high ceilings and the light from window wells,” says McGuire.
Before, the four-bedroom (plus office), six-bath house had an abundance of dark wood and a dated, yellowish palette. McGuire’s team, in what he calls a “partial remodel,” repainted and lightened the walls and floors, and added soft roman shades throughout. In the living room, a new gas fireplace was added that looks and feels like a natural wood burning unit.

Family Room In the lower-level media hangout space, adjacent to a handsome in-home gym, the family’s existing sectional is surrounded by Pierre Augustin Rose tables and a vintage Moroccan tribal rug, with a series of Gray Malin photos above. | Photo: Kimberly Gavin
The bottom portion of the fireplace is wrapped in limestone slab, while American Clay plaster in an earthy taupe color clads the rest. “We love hanging out in the main space,” says the homeowner. “The whole living room, kitchen and dining area looks beautiful. In the summer when we’re here, it’s amazing to sit on the patio and have a glass of wine.
It’s mostly family here, but we have friends in town who come over for dinner or drinks.” McGuire’s team, working with Regan Construction, also redid the kitchen to make it more efficient and up-to-date, with new custom cabinetry by Dan Fancher, a better-functioning island and a built-in pot rack with task lighting. On the bottom floor, they freshened up the bunk room and created a sophisticated exercise and media room.

Kitchen Rift white oak cabinets, made by Dan Fancher and topped with Caesarstone countertops, are complemented by Kelly Wearstler backsplash tiles (from Ann Sacks). The custom lighted pot rack was designed by McGuire, with stools by Invisible Collection. | Photo: Kimberly Gavin
They also expanded the mudroom to hold all of the family’s gear and create a beautiful space from which to launch outdoor adventures. Outside, they replaced upper-deck railing with glass panels to enhance the Aspen Mountain views, and worked with local gardener Genevieve Villamizar to create beautiful natural landscaping. The family are active world travelers, so this home reflects a mix of styles and design elements.
“They spend a lot of time in the Caribbean and love relaxed, bohemian colors,” says Tenzin, “but they wanted it to feel appropriate for Aspen. So that was key, working with color and pattern to create this lively mix that includes Moroccan rugs and tribal patterns.” “It’s a home where you walk in the door and there’s a sense of spiritedness or playfulness,” says McGuire.

Stairs The open staircase that descends to the active lower level has an added built-in bookshelf, with the back painted a terra cotta color to break up all of the wood tones. | Photo: Kimberly Gavin
“And while everything’s very comfortable and functional, there’s this sense of lightheartedness. It comes through in the play of color and pattern, which makes it feel full of personality and life force. I think that’s part of why the family is so happy here: They’re in a space that’s unique to them.” “We love being here,” says the homeowner. “The best design is for yachts, where there is limited space and things are both highly functional and beautiful. I think we nailed that here.”

Powder Room McGuire kept the existing powder room wallpaper, replacing the vanity with a custom piece by Dan Fancher and adding a Oaxacan ceramic pendant light from L’Aviva Home. | Photo: Kimberly Gavin

Desk Space In the main bedroom, a custom desk adds extra office space. The roman shades are by Living by Design, and the rug is from Mehraban Rugs. | Photo: Kimberly Gavin

Main Bedroom A custom fabric headboard by Joe McGuire Design, with fabric by Zak+Fox, is paired with custom bedside tables by Lawson-Fenning and a custom bench designed by McGuire; overhead are Z11 pendant lights by Ay illuminate. | Photo: Kimberly Gavin
INTERIOR DESIGN – Joe Mcguire Design
ARCHITECTURE – Charles Cunniffe Architects (Note: only of original house; remodel did not use an architect)
CONSTRUCTION – Regan Construction
LANDSCAPE ARCHITECTURE – Genevieve Villamizar
CABINETRY – Dan Fancher
WINDOW TREATMENTS – Living by Design
As featured in CH&L’s March/April 2025 issue


