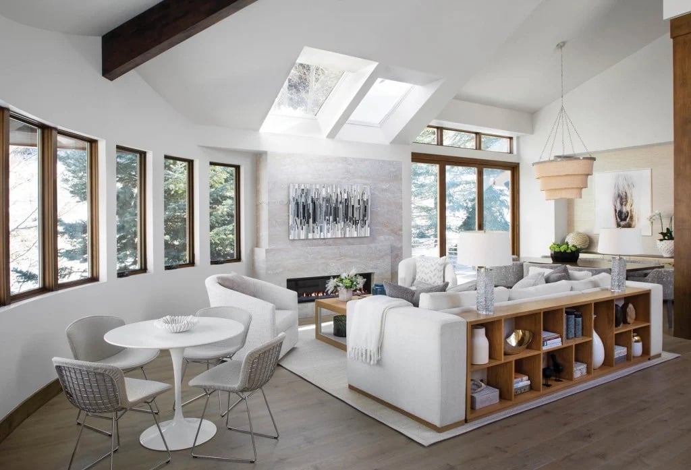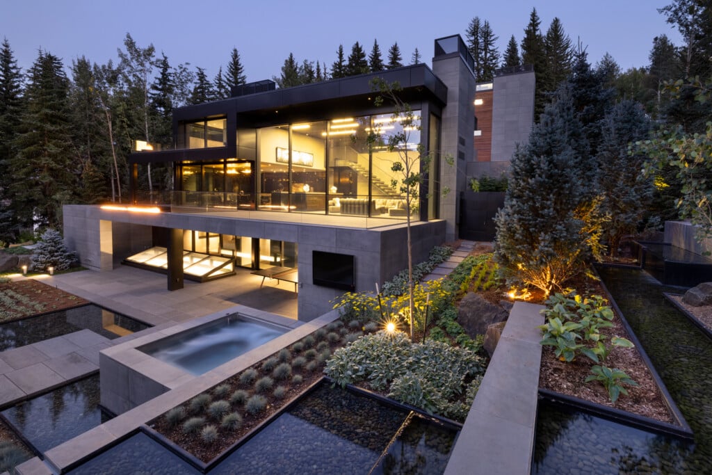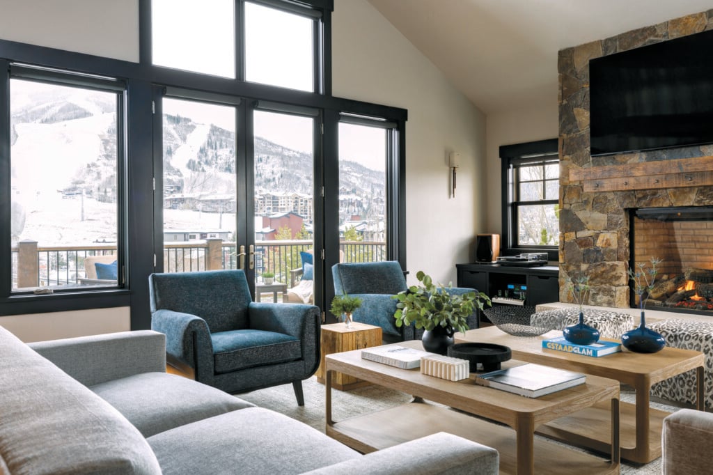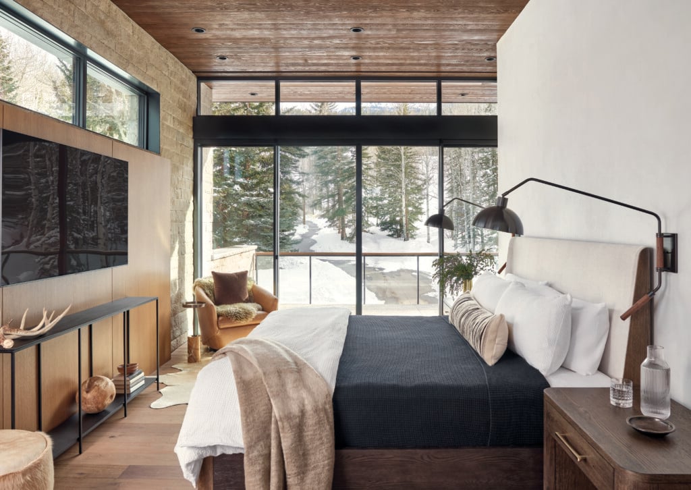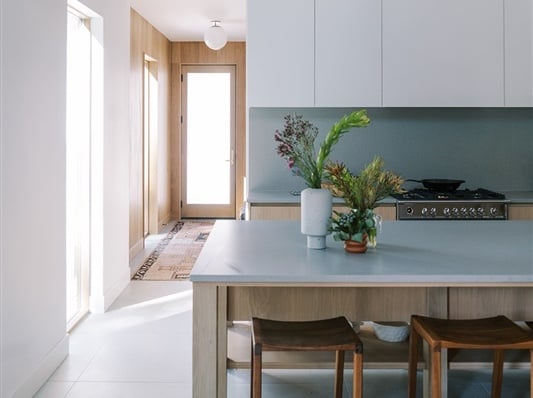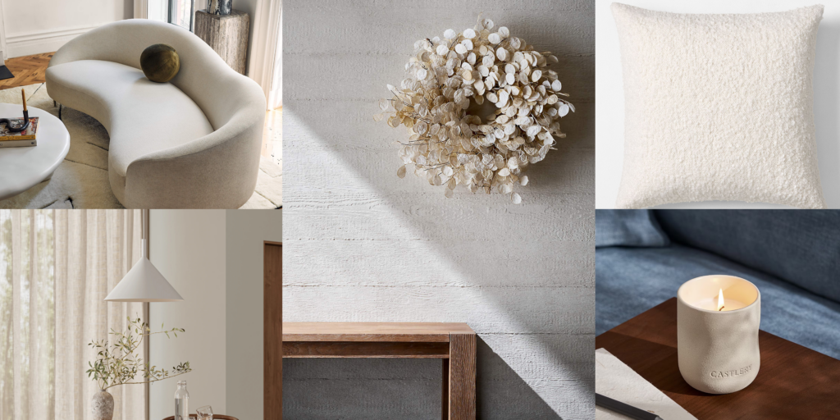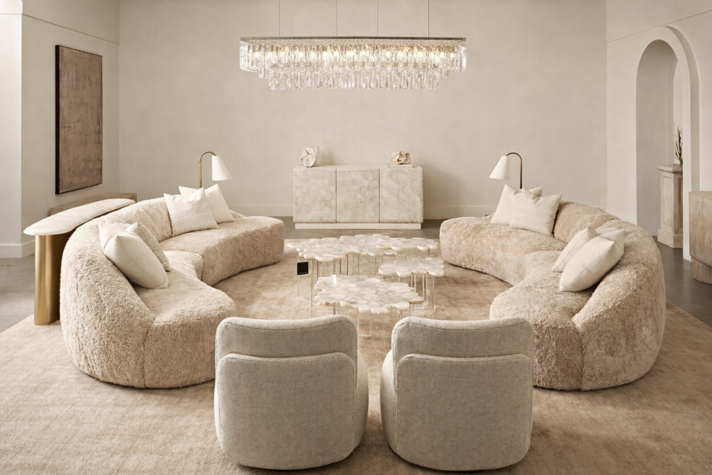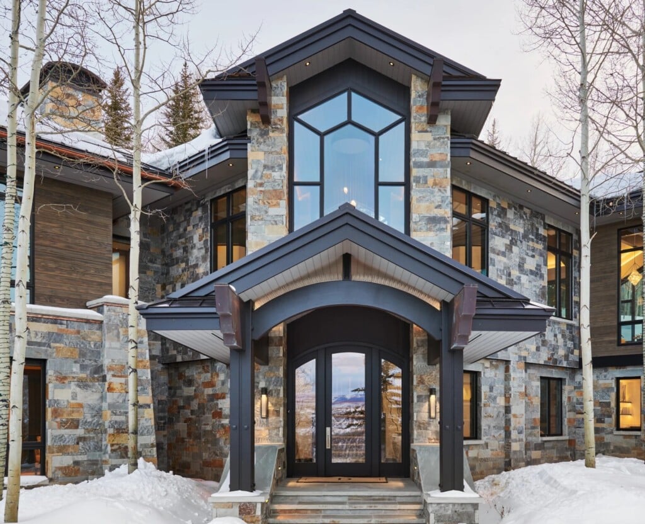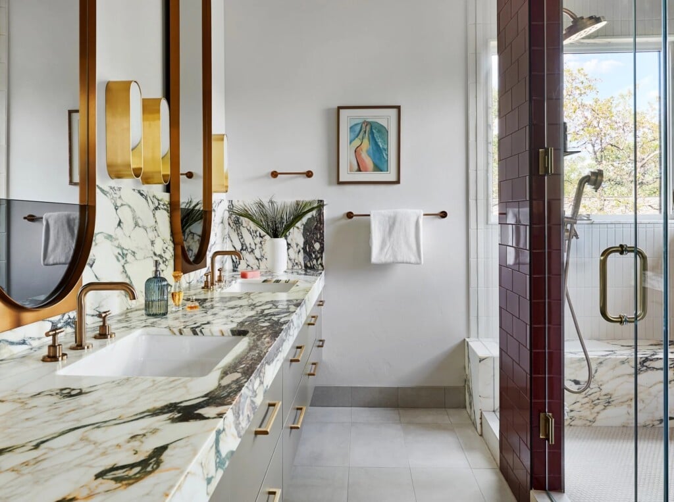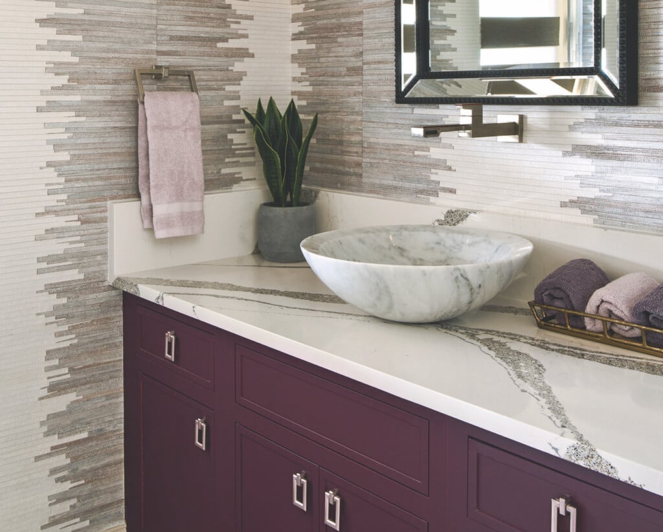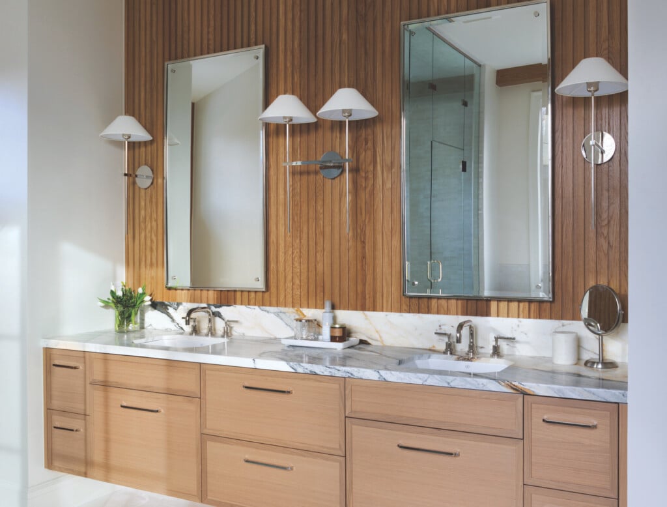Old-World Charm Inspires the Interiors of this Historic Home
A 1980s home in Colorado Springs is transformed into a cherished space for a family of four.

Kitchen Large pendant lights with black drum shades by Uttermost Lighting and bar stools finished with aged brass and shagreen-upholstered seats by Wesley Allen make countertop dining on the oversize island a sophisticated experience in the custom kitchen. | Photo: Eric Lucero
The old-time charm of a street in a historic neighborhood in Colorado Springs had a way of pulling at the heart strings of one young couple. The pair were living nearby and would often walk their one-year-old in his stroller around the leafy neighborhood. “We fell in love with the area, with its large trees and easy access to town,” the homeowner says.
When a home on a favorite street went up for sale years later, they snapped it up. “It wasn’t exactly what we wanted, but it was the only one for sale,” she continues, laughing at the memory. The home’s 1980s style warranted a refresh, which they did in stages. “We did bits and pieces to the house, but over time we realized we wanted to stay in our home and knew it would need a bigger renovation.”

Living Room A curved sofa by Vanguard Furniture is a perfect place for the family to gather in the everyday seating area. | Photo: Eric Lucero
The couple enlisted Julie Riggin of Julie Kay Design Studio to plan a major remodel. “We had a lot of ideas of what we wanted but didn’t know how to put it all together, which thankfully Julie did, and she was amazing,” the homeowner says. First on the wish list was the small kitchen area, which involved restructuring parts of the blueprint.
A portion of the oversize primary bedroom and a powder room were reconstructed to add a butler’s pantry, which required the installation of a support beam and post. “We had to really think about the placement of the post, so it was cohesive with the overall design, and we ended up creating a peekaboo opening with custom walnut shelves,” Riggin explains.

Dining Room The chandelier by Revelation Design adds a sense of drama against the accent walls painted in Sherwin Williams Mountain Pass. | Photo: Eric Lucero
An arch built into the wall over the stove area added a focal point. A pass-through window from the kitchen opens to an exterior bar on the deck. Double dishwashers and several drawers are concealed in the sizable island, with most kitchen appliances stored in the pantry. The open-plan kitchen, dining and living space exudes a warm aesthetic, and is a popular space for the couple and their two children to spend time in.
Golden-tone light fixtures and hardware complement the soft shades in the waterfall island countertop and kitchen cabinetry. Fluted wood for the base of a built-in window seat around the dining table and the refinished hardwood floors balance the floor-to-ceiling single-tone paint work. An additional dining room and living room at the front of the home benefited from a facelift. Riggin introduced richly toned walls, added arched entryways, and chose leather and textured furnishings to create sumptuous spaces for the family and entertaining.

Powder Room A hidden door finished with fluted tambour opens to the Cole & Son wallpapered powder room. | Photo: Eric Lucero
The renovated home boasts five bedrooms, four baths and a new powder room. The bathrooms were modernized with traditional white cabinetry, individualized hardware finishes and wallpaper to give each space its own character. “Nature definitely inspired some of the wallpaper choices, and you’ll find a few little bird accents dotted around, including the ceiling in the pantry,” the designer says. “They are not significant, just a little fun touch.” Among the other inhabitants of the home are a dog and two cats. “It’s definitely a family home and a very happy place for us all,” the homeowner says.
Interior Design: Julie Kay Design




