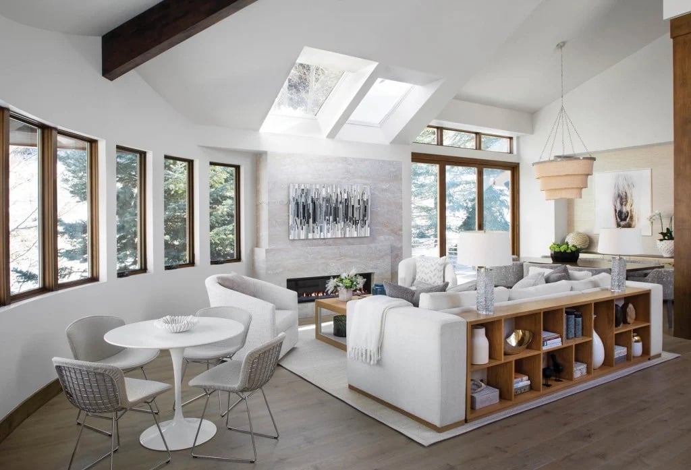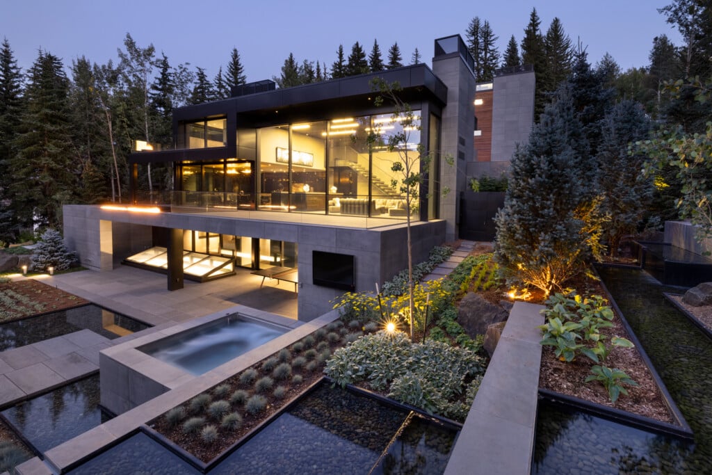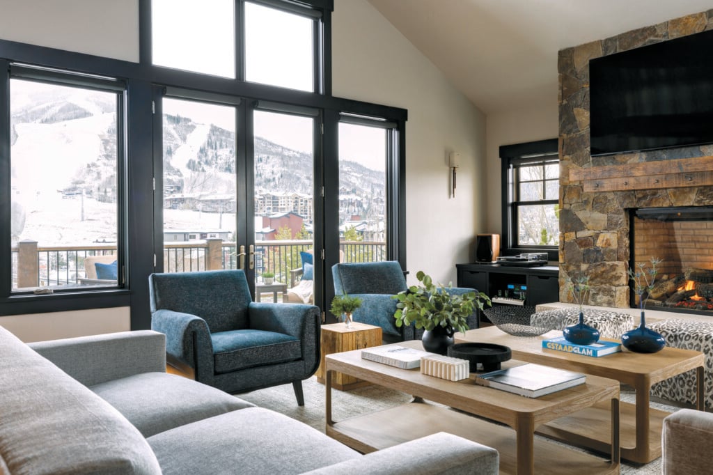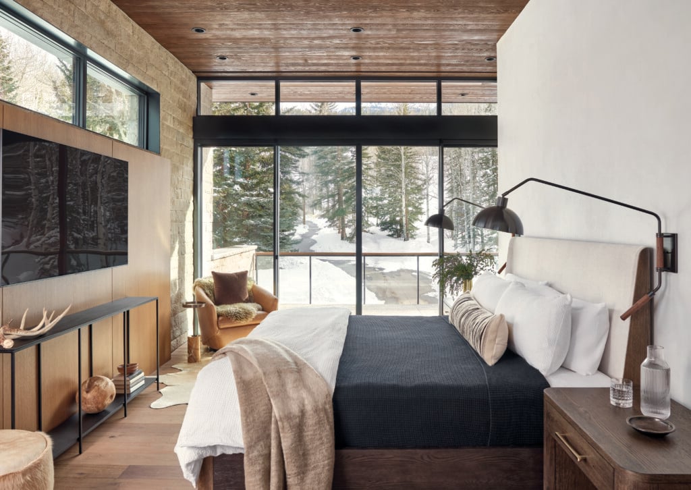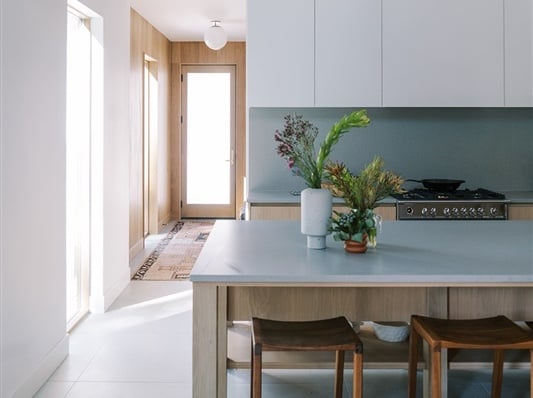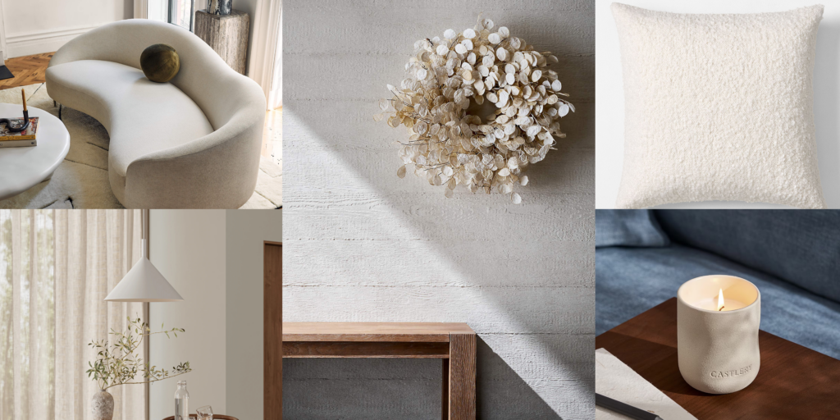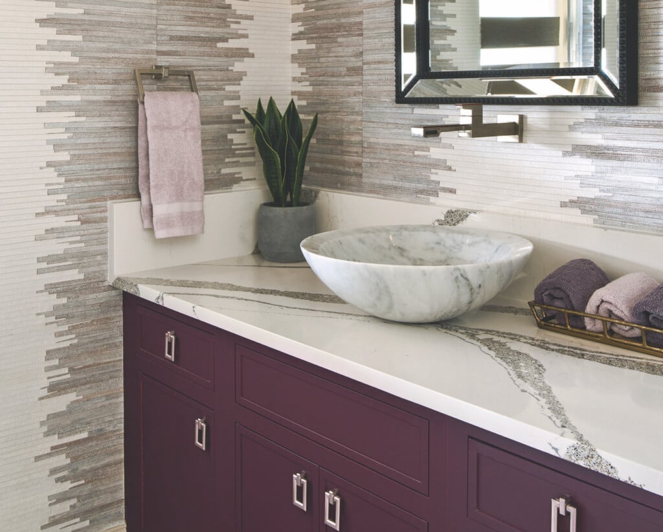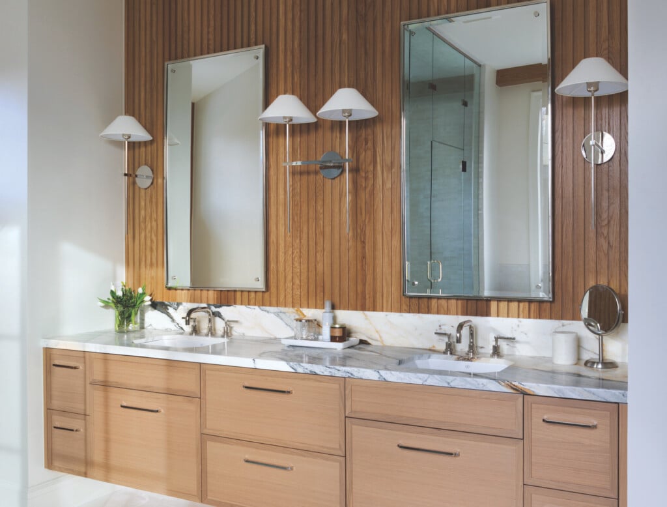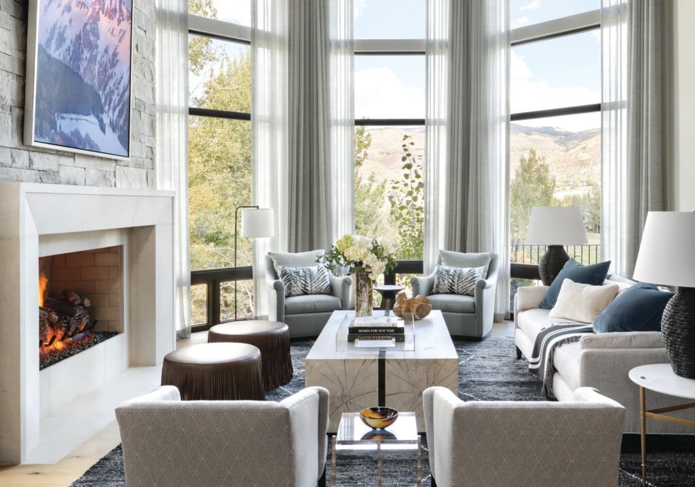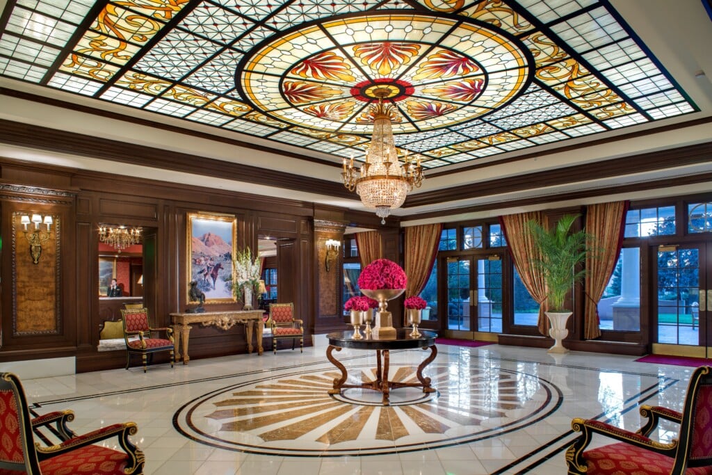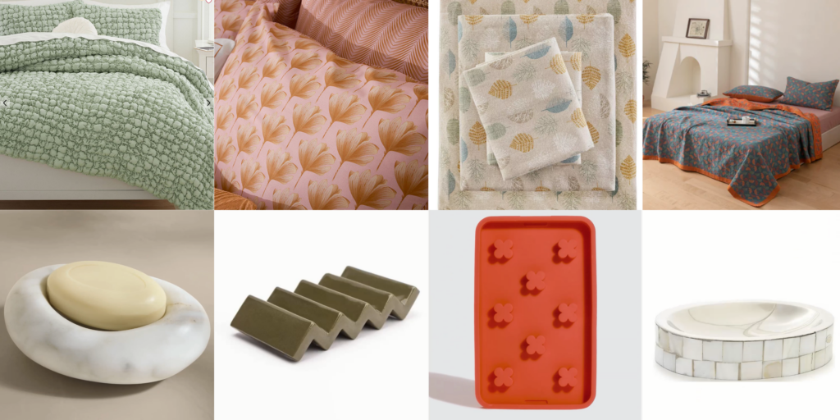Natural Views and Ample Space Inspire a New Build
A couple with a growing family and a passion for parties creates the perfect home for gatherings in Castle Pines.

Living Room Sumptuous L-shaped seating by Burton James wraps the Four Hands coffee table. A built-in window bench finished in quartz runs the full length of the wall. | Photo: Eric Lucero
Chris and Janna Falasco love to entertain, so when they set about relocating from the Denver area, they looked to Castle Pines and opted for a new build with mingling in mind. A property search led them to an incredible lot in The Canyons neighborhood with views of Rueter-Hess Reservoir and ample green space for hiking and outdoor living.
The pair worked with Infinity Properties, choosing a five-bedroom, 6 1/2-bath home on three levels designed for Infinity by Woodley Architectural Group. They then enlisted Becca Clark of Clark Creative Studio to curate the interior. “I was hired when they purchased the lot, and we had a lot of fun working on it to make it truly unique to them with finish selections, custom cabinetry, a tailored lighting scheme and furniture design,” Clark says.

Dining Room A glass chandelier from RH affords a stunning glistening effect in evenings. Artwork curated by Accessory Warehouse in Denver adds a focal point and picks up the hues of the window and stair rail finishes. | Photo: Eric Lucero
Built in a U-shape, the home centers around a covered deck that serves as an enticing spot for morning coffee, happy hours and wildlife viewing. “We spend as much time as we can out there,” Chris Falasco says. “The views are a huge part of what drew us here, and the house has an incredible number of windows, which we love.” Light floods the property, especially in the open entryway, where a double staircase leads to the additional floors. The main level opens into a kitchen, dining room, living space and Chris’s office.
A soft palette of earthy and cream shades unites the public spaces, with a deeper accent finish for the dining room to create an intimate ambience. The couple opted to forgo a table in the kitchen, electing for double islands to maximize storage and surface space and to provide a fun hangout spot for friends and family. Working with The Kitchen Showcase, they chose cabinetry in a latte tone intermixed with a midnight finish; gold hardware exudes warmth and complements the quartz countertop and backsplash.

Kitchen Subtle veining in the quartz countertop and backsplash complement cabinetry in latte and midnight tones by The Kitchen Showcase. Brass hardware and bar stools with brass accents by SUNPAN add a richness. | Photo: Eric Lucero
Sumptuous cream seating offers an invitation for relaxation in the sitting room, where views of the reservoir and the rolling hillsides abound. Panoramas are mirrored on the upper floor, which houses four en suite bedrooms including the primary suite. In addition, a loft offers an intimate zone to sit, read and watch movies. Downstairs, the vibe is kicked up a notch. A basement with a custom bar designed for a hobby mixologist sets the stage for a party.
“We love to entertain and have people over,” Chris Falasco says. An area with a golf simulator to spark a little competition and provide seating with access to a patio gives partygoers options. Undoubtedly the most fun happens in Janna Falasco’s studio office, where she works as an artist and musician and UX designer for Spotify. “It’s the one place I can really get messy when I want to,” she says, laughing.

Loft Built-in cabinetry and shelving by Clay Street Woodworks frames the upper level loft. | Photo: Eric Lucero
Bright color and vibrant accent pieces play against the home’s soft palette. The couple recently added their first child to the family, and they appreciate that the home provides plenty of space to grow. “This forward-thinking design ensures the home can seamlessly transition through various life stages,” Clark says. “It embodies the concept of a true forever home that will continue to serve as both a social hub and a private retreat.”
Interior Design – Becca Clark, Clark Creative Studio
Architecture – Woodley Architectural Group
Construction – Infinity Properties
Kitchen – The Kitchen Showcase

Patio A covered porch with views to the reservoir is finished with seating by R H, an outdoor rug by Artisan Rug Gallery and Gloster solar lamps. | Photo: Eric Lucero

Primary Bedroom Plush bedding tops the king bedframe which is finished in a mix of upholstery and leather. Shadow boxes to showcase crystals complement the earthy tones chosen for the dreamy space. A rug from Artisan Rug Galley adds a soft touch to the oak flooring, which is used throughout the home. | Photo: Eric Lucero


