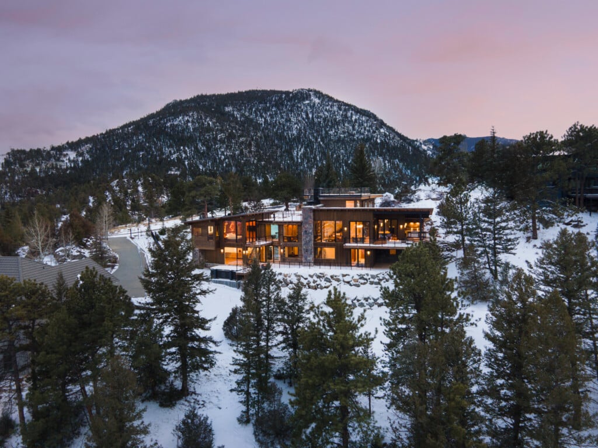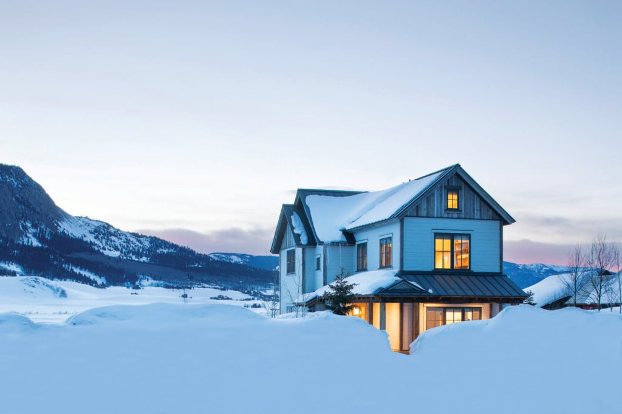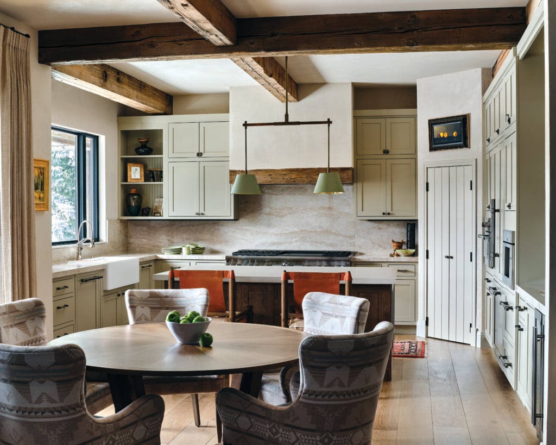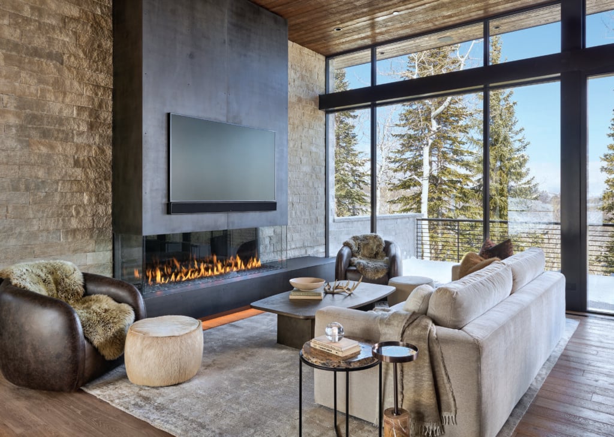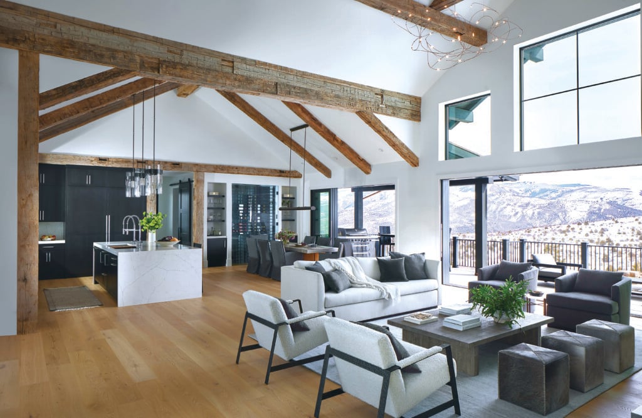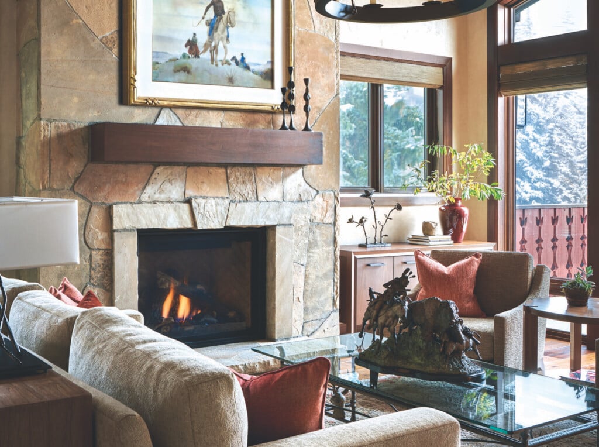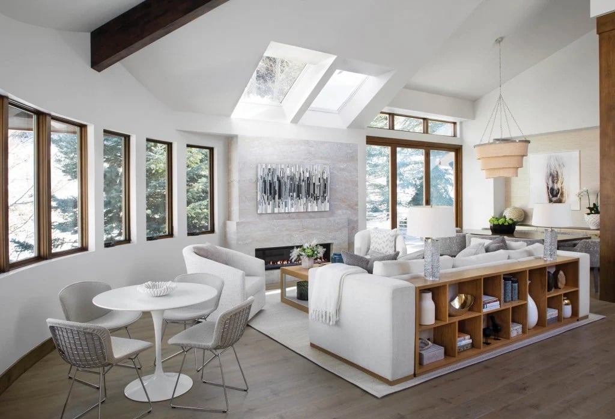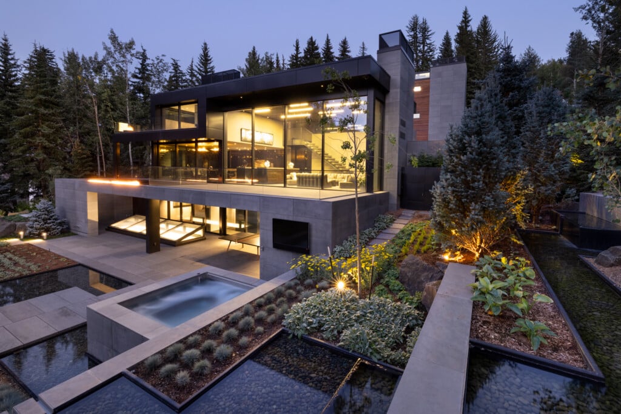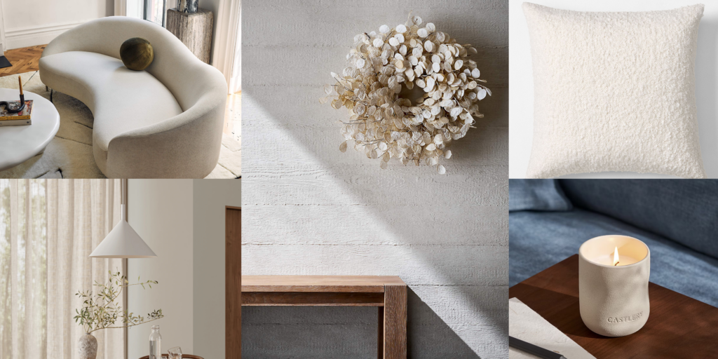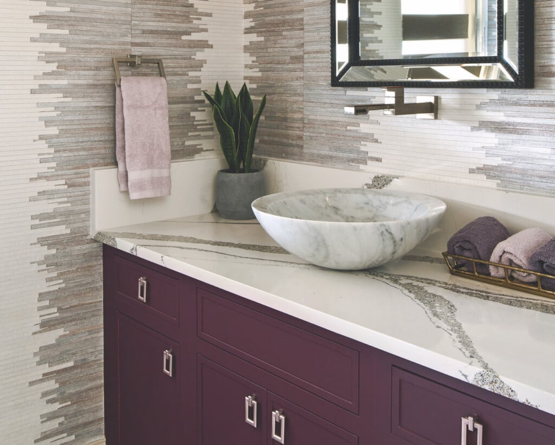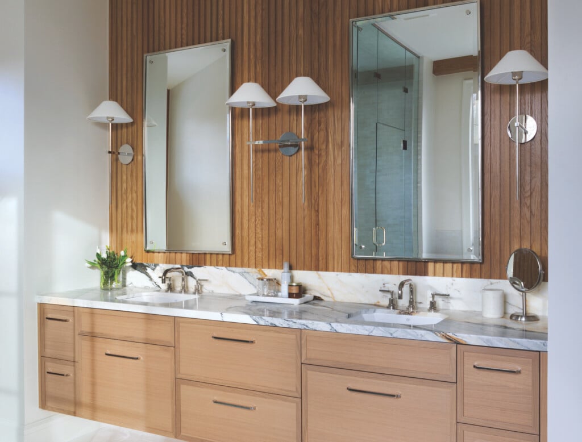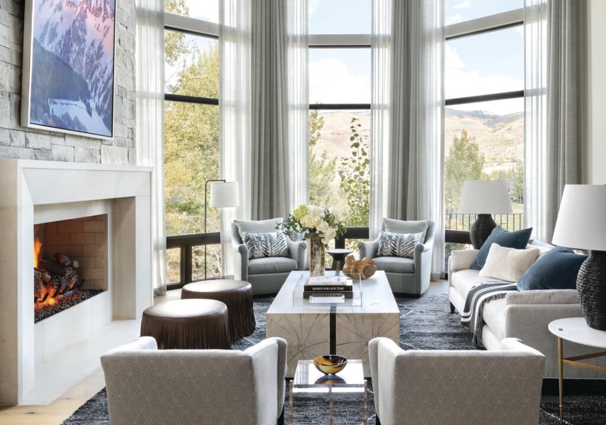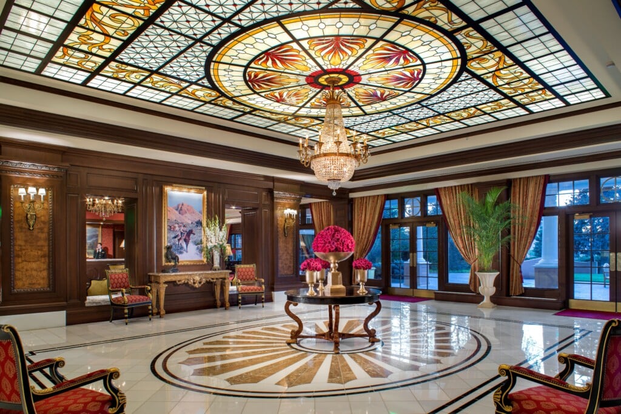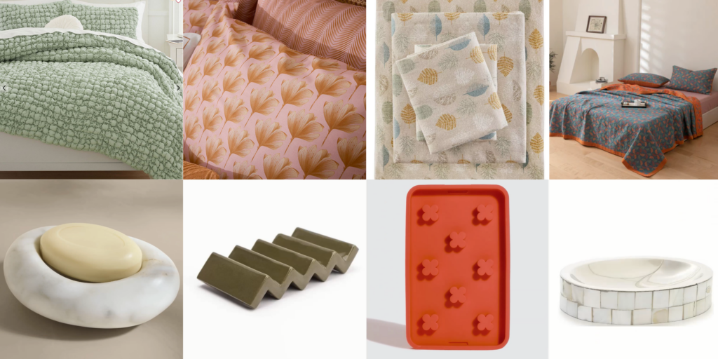Monochromatic Walls, Reclaimed Beams and Natural Elements Ground This Mountain Home
A second home in Wolcott’s Red Sky Ranch makes the perfect base for an active family when they come to play in the mountains.

Open Plan Unobtrusive lighting for each secton in the open-plan living space secures undeterred views from the expansive glass walls and windows. The Flock of Light fixture in bronze by Moooi for the seating area proved to be a favorite. | Photo: Susie Brenner
If asked “Do you prefer mountains or beaches?” one sporty family can resoundingly say, “both,” with their residence fluctuating between the Caribbean and Colorado. “Our family moved to the Cayman Islands in 2019 from Canada, and we knew we would miss the mountains, skiing and snowboarding, so we first bought in Vail Village,” the homeowner says. “We chose the Vail Valley for the winter but fell in love with the summer.”
During their property search, Red Sky Ranch and Golf Club in Wolcott got a resounding “yes” from the whole family. “We are also a golfing family, and my 9- and 11-year-old boys already crush me on the course,” the homeowner continues. “One visit to play was all it took to know Red Sky Ranch was the place for us—we fell in love with the
course and community.”

Dining Room The custom glass-fronted wine display with recessed shelving creates a sense of separation for the dining area. The space is further enhanced with a Fugue LED suspension light above the dining table. | Photo: Susie Brenner
Having just built a property in another location, the couple were very familiar with the building process and had a clear idea of what they wanted: “Views, close proximity to the clubhouse and a modern yet warm and comfortable home that encourages everyone to hang out together,” the homeowner continues.
They chose a locally based crew of talent including NDG Architecture, Gregg and Company Builders, and OG Designs to take their home from concept to creation. The two-level property is set on a south-facing lot with decks on the east side to minimize wind exposure. View corridors determined much of the layout, with the golf course and mountain vistas taking precedence.

Kitchen A trio of Presidio pendants in bronze by Visual Comfort illuminate the waterfall-effect island finished in polished Calacatta quartz. Double faucets and an oversized sink combine practicality and style for a homeowner, who loves to entertain. | Photo: Susie Brenner
“The goal was to create a retreat that redefined mountain living with a bold and sophisticated edge,” says Shelley Grom of OG Designs. “We worked to blend clean lines, expansive glass elements and a cool material palette with the rugged landscape.”
A glass-fronted entryway unfolds into a vaulted open-living kitchen, dining and sitting room anchored by a floor-to-ceiling custom fireplace. Clad in large-format tiles, the fireplace is a statement piece that required multiple hands and several days to install. “It is definitely a focal point,” Rachel Obernesser of OG Designs says.

Living Room Two Jaxson textured fabric chairs by Bernhardt are a warm addition to the sleek living space. Exposed black hammered steel frames complement the large-format Porcelanosa tile in Liem Dark by Xtone around the fireplace. | Photo: Susie Brenner
Monochromatic tones of crisp white walls, ebony-stained cabinetry, gray accents and exposed reclaimed wood beams establish a modern mountain vibe in the kitchen, dining and great room. A custom island with a galley sink defines the kitchen, while a glass-fronted wine case flanked with recessed display shelving adds a sense of separation to the dining area.
Hardwood white oak flooring used throughout creates a flow into the rest of the home. A primary suite with a private deck completes the upper floor. Downstairs, four en suite bedrooms give everyone space to retreat to. “We kept the bedrooms smaller to encourage family and friends to congregate in the common areas,” the homeowner says. A media room on the lower level opens onto a patio with a fire pit, offering another seamless connection to the outdoors.

Exterior Two decks on the upper level and a patio with seating around a fire pit are popular places for the family and visitors to savor panoramic views of Red Sky Golf Course and the vistas beyond. | Photo: Susie Brenner
“We live our best lives outdoors,” she continues. “In the winter we are always at Vail Mountain, and in the summer, we golf at Red Sky every day. The boys enjoy their independence here, biking and exploring every chance they get.” When they are home, mom finds her “happy place” in the kitchen, entertaining and sharing their mountain time with family and friends.

Primary Bathroom The same large-format tile from Xtone used for the fireplace surround in the living room was chosen in a different shade, Liem Grey. A glass-fronted walk-in shower and custom vanity with a waterfall countertop completes the sleek aesthetic. | Photo: Susie Brenner

Primary Bedroom The rustic Ubud bench from Arhaus and custom white mule deer antler chandelier give a nod to the rugged setting of the home’s surroundings. A private deck brings further connection to the outdoors and spectacular panorama. | Photo: Susie Brenner
DESIGN DETAILS
Architecture: NDG Architecture
Interior Design: OG Designs
Construction: Gregg and Co. Builders
As featured in Colorado Homes & Lifestyles November/December 2025 Issue.


