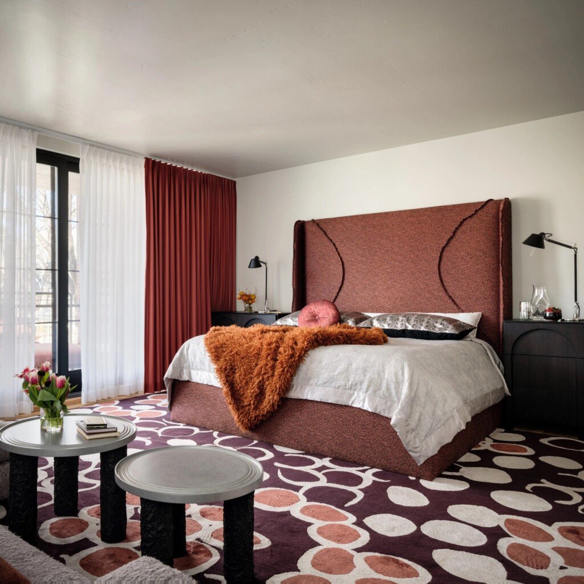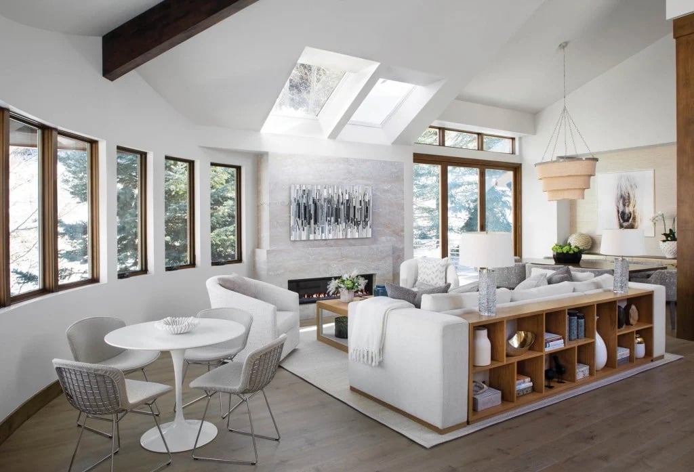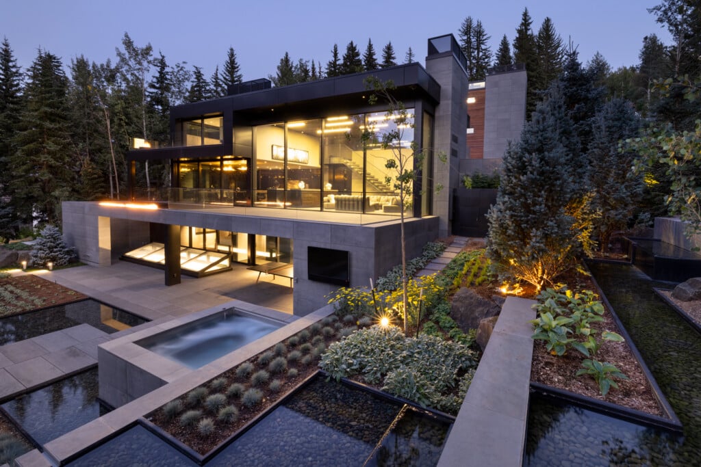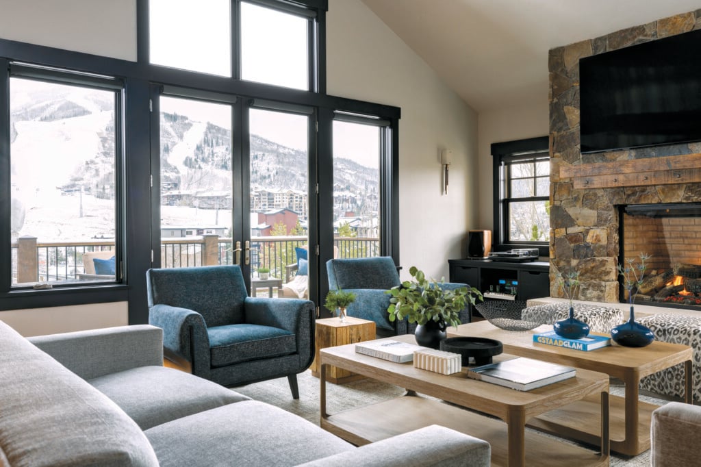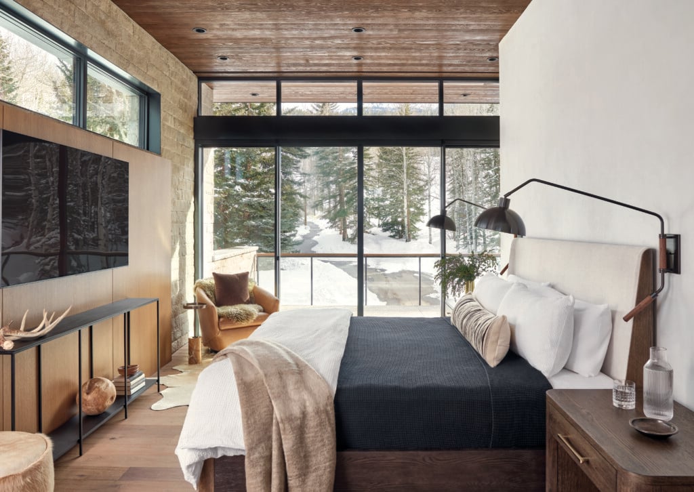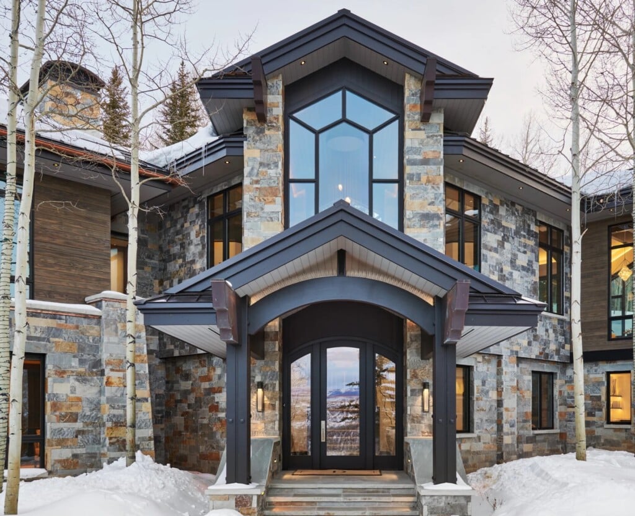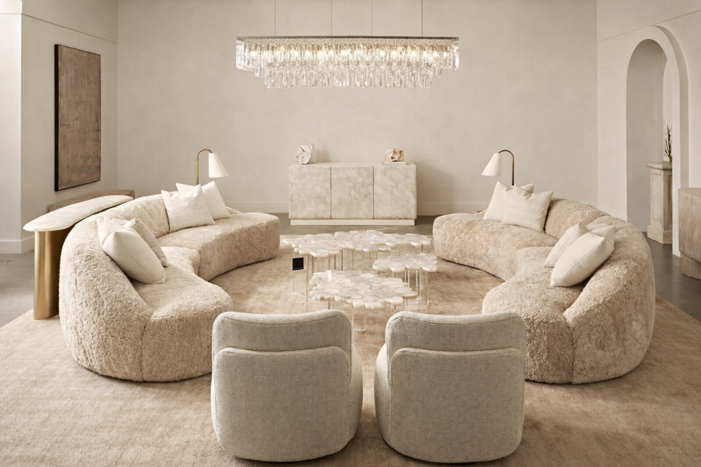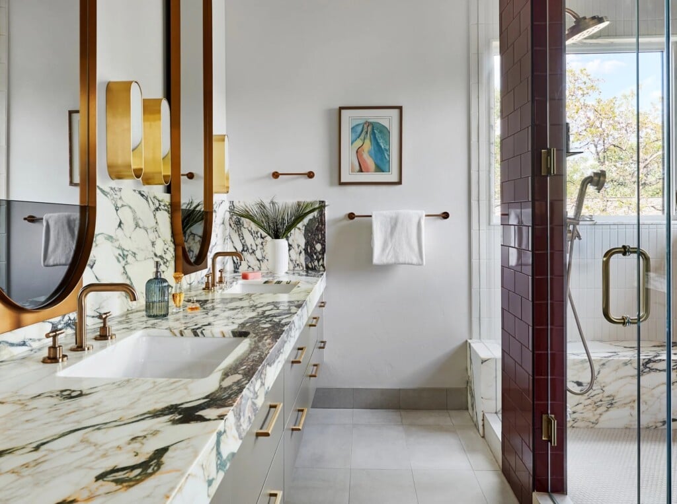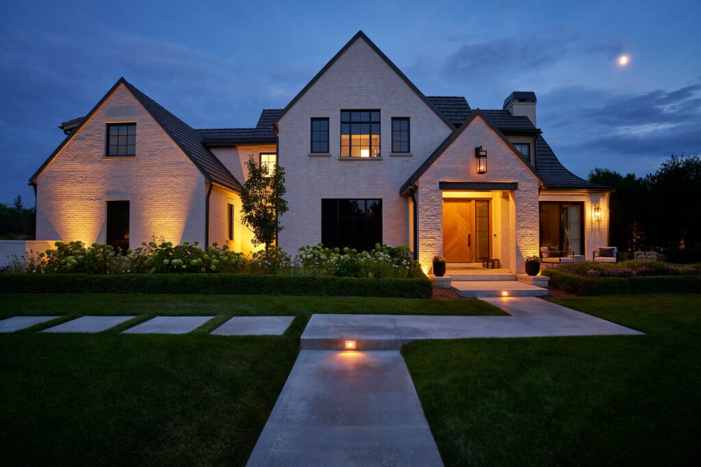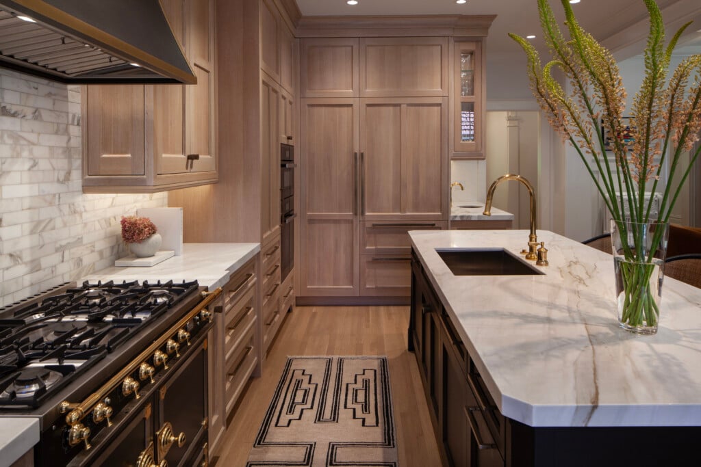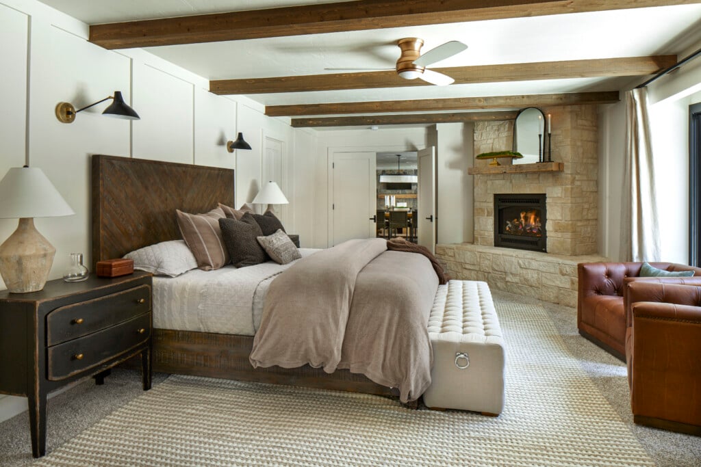An Exclusive Look Inside Interior Designer Paul Cather’s Basalt Home
Basalt’s Paul Cathers designs a modern, organic home for himself filled with “art that makes people think”

Living Room The expansive mountain views dominate the main living room, which includes a sofa by American Leather, an Eichholtz coffee table, , and blue Eichholtz side chairs and side table, sitting atop a Cathers Home custom-designed rug. | Photo by Dallas & Harris Photography
Walk into Paul Cathers’ stunning new home in Basalt, and you’re immediately greeted by a wall-size photo of Clint Eastwood from the spaghetti Western “A Fistful of Dollars.” It’s the perfect image because, like Eastwood’s cinematic character, Cathers knows exactly what he wants and how to achieve it.

Top of the Stairwell An organic-feel credenza from John Richard sits under a John Richard chandelier, with a Clint Eastwood wall mural from Photowall in the background. | Photo by Dallas & Harris Photography
The multilevel 3,300-square-foot contemporary house, which Cathers designed with Pittsburgh-based architect Aimee Conrardy of Axis Productions, “was designed and created with family and friends in mind, maintaining open spaces and sophisticated lines while being mindful to invite in the warmth of home,”he says. “I kept light and fresh organic tones throughout with the choices of tile, flooring, walls and cabinetry. The house is open and simplistic but comfortable and peaceful. It has a lot of spaces to entertain or, depending on your mood, read, barbecue or watch a movie.”

Walkway The light-filled upper hallway has art from Leftbank Art on the left; the Marilyn Monroe photo on the far end is from Trowbridge.| Photo by Dallas & Harris Photography

Dining Room The resin-and-wood table was designed by Cathers himself from a piece of Canadian maple that comes from the town where his parents lived, “so it is obviously close to my heart.” | Photo by Dallas & Harris Photography
The house, which Cathers shares with his girlfriend, has vistas of Mount Sopris in the distance and, closer up, views over the old, quaint mining town of Basalt. “It makes me feel like I’m living in a big New York City loft, with super-high ceilings and the lights below,” says Cathers, who worked as a fashion model in European cities like Paris, Milan and Munich before switching to interior design more than 25 years ago. The town is a short walk away, on a path next to his house. “I love being attached to the town, where there are sophisticated restaurants and everybody knows everybody.”

Kitchen Cathers jokes that he made the island oversize “so we could dance on it,” but it has proven great for serving. The Porcelanosa laminate cabinets are clean- lined, with the handles hidden underneath. The striking Porcelanosa backsplash continues the home’s blue theme; the counter stools are from Eichholtz. | Photo by Dallas & Harris Photography
Even though the home is sleek and minimalist, Cathers brought in organic touches. “My customers typically have homes in New York or L.A. or Florida that are more modern, and they want that feeling here, too, but I love also bringing the outdoors in.” One way that nature takes center stage is through the home’s many large-scale windows. “It was essential to capture nature’s majesty, to exhibit the serenity of wildlife, to slow down and take it all in,” Cathers says. “Capturing the essence of the mountains in the Aspen Valley was very important to me.”

Main Bedroom The main bedroom keeps it contemporary and clean with a Bernhardt bed, ,backed by a striking Phillip Jeffries wallpaper. “That wallpaper,” says Cathers, “is just different. It adds texture and depth to the headboard wall.” | Photo by Dallas & Harris Photography
In addition to the beauty provided by the natural world, the house is filled with Cathers’ handpicked pieces of art, starting with that Eastwood image. “I love art that makes people think,” he says, “and I have a taste for Colorado and the Western. I love Western movies, and Clint Eastwood movies especially entranced me when I was growing up. That photo creates an experience as soon as you walk into the house. It’s unexpected—and guests think it’s cool.”

Stairwell Guests are greeted by a wall-size photo of Clint Eastwood from the spaghetti Western “A Fistful of Dollars.” | Photo by Dallas & Harris Photography
He chose all of the art for his home—from a crocodile skull and Giacometti-esque human figures in the living room to images of clouds, Marilyn Monroe and Steve McQueen in the guest bedrooms—the way he picks pieces for his Basalt home design store, Cathers Home Furniture + Interior Design. “How I typically shop for the store is I just find pieces I love personally. I’ve always done that. I get so much satisfaction out of somebody else grasp- ing that same feeling or experience that I do.”

Exterior The house, which Paul Cathers designed with architect Aimee Conrardy of Axis Productions, is 3,300 square feet, with multiple levels and several outdoor spaces. The home overlooks the old, quaint mining town of Basalt. “I love the views over town because it makes me feel like I’m living in a big New York City loft, with super high ceilings and the lights below,” Cathers says. | Photo by Dallas & Harris Photography
Adhering to a “less is more” vibe throughout, Cathers designed his own carpets—works of art in themselves—to ground the rooms.“We have so much going on in our lives and in our pockets—meaning cellphones—so I like to create spaces where there is not a lot going on except pops in the art or the pillows.
“I built this house for me. It has a gym, a resistance pool, a beautiful hot tub and a great big garage for all of my toys: my motorcycles, my Harley, my dirt bike, my mountain bikes, my surf foils. It accommodates all of the things that I love to do that are no farther than 20 minutes away. This home is the end-all for me.”
As Featured in CH&L’s July/August 2023 Issue
RESOURCE GUIDE
INTERIOR DESIGNER(S): Paul Cathers & Cathers Home Team
ARCHITECTS: Axis Productions
BUILDERS: Maley Building Corp.
LANDSCAPE ARCHITECT: Rivas
ARTISTS / CRAFTSPEOPLE: Porcelanosa


