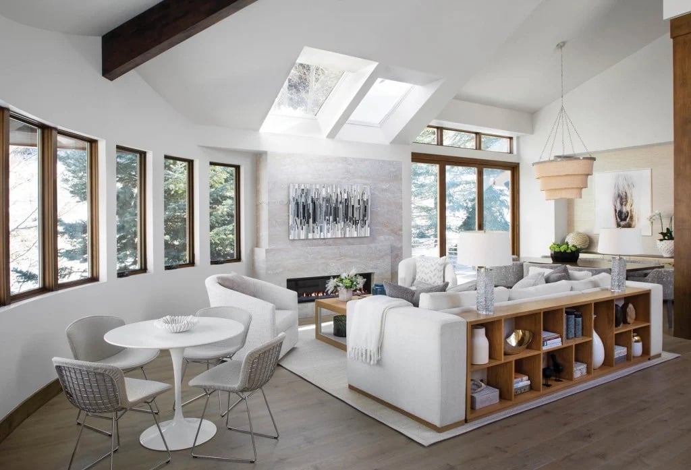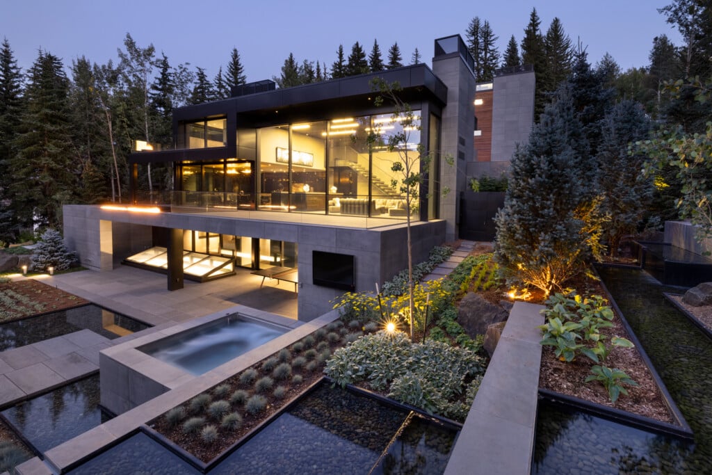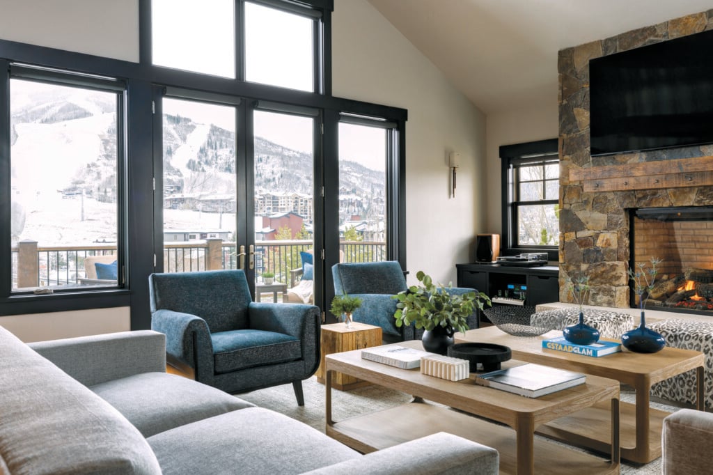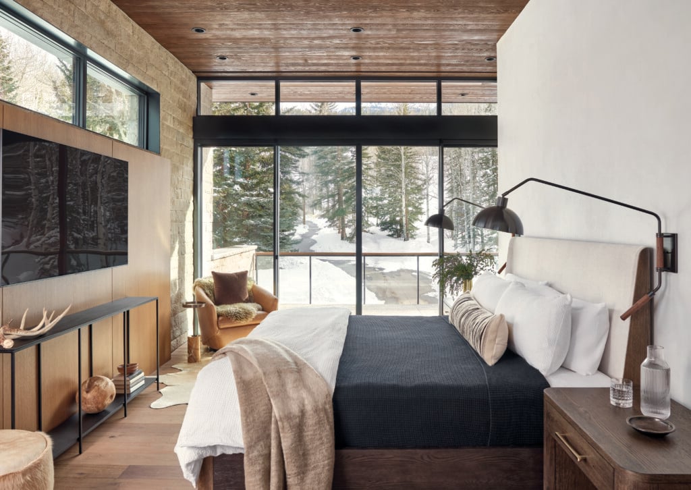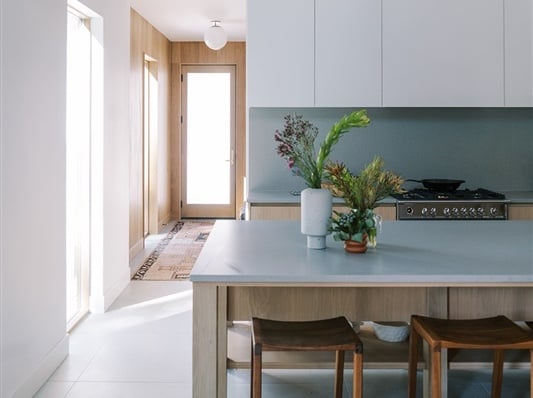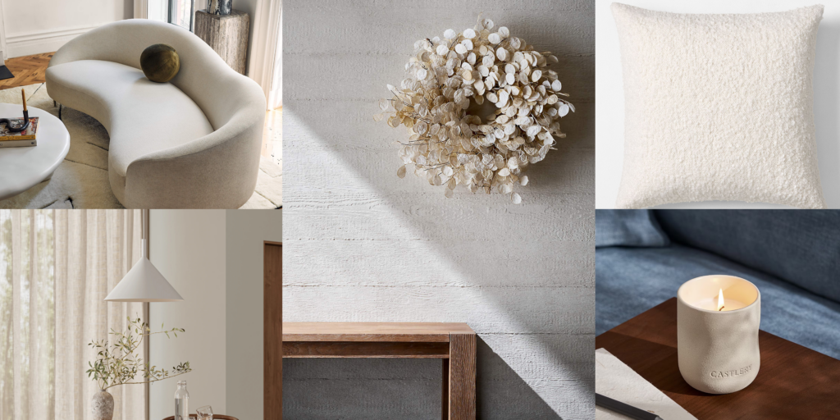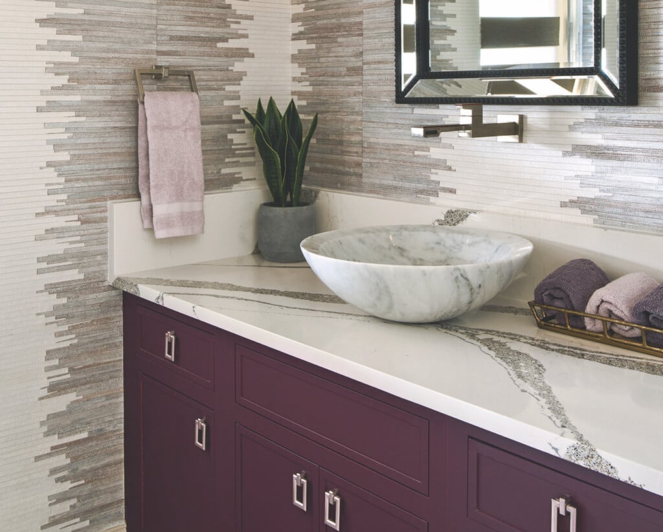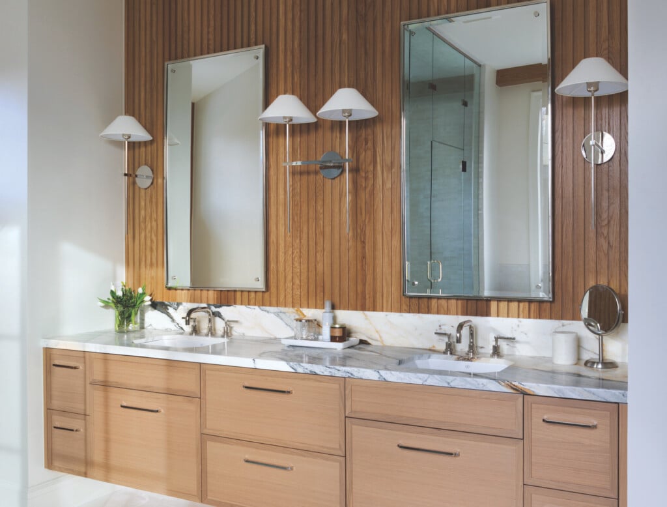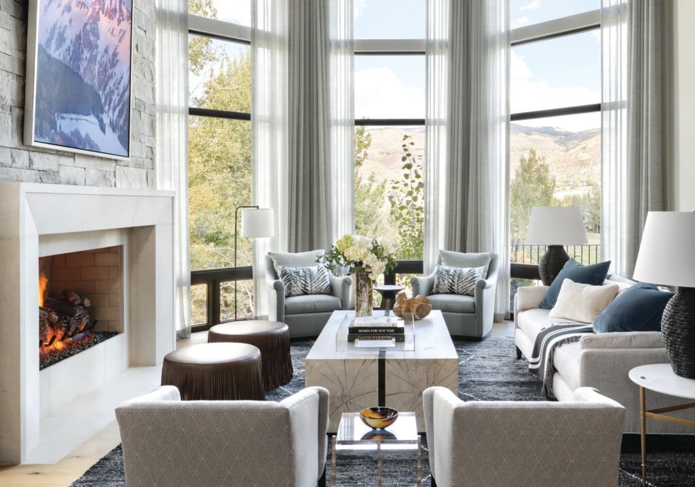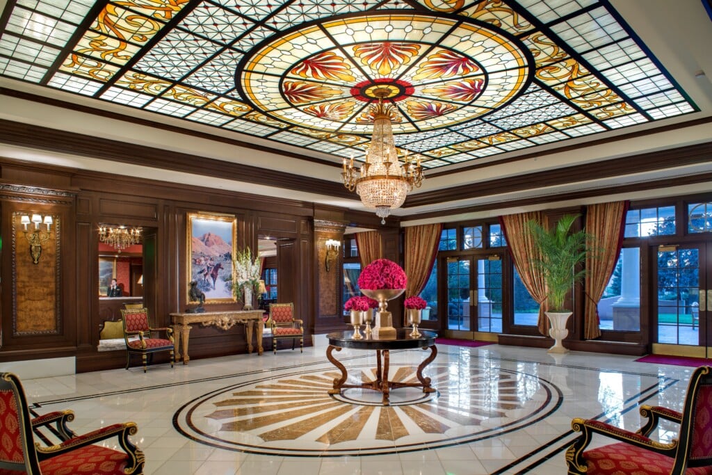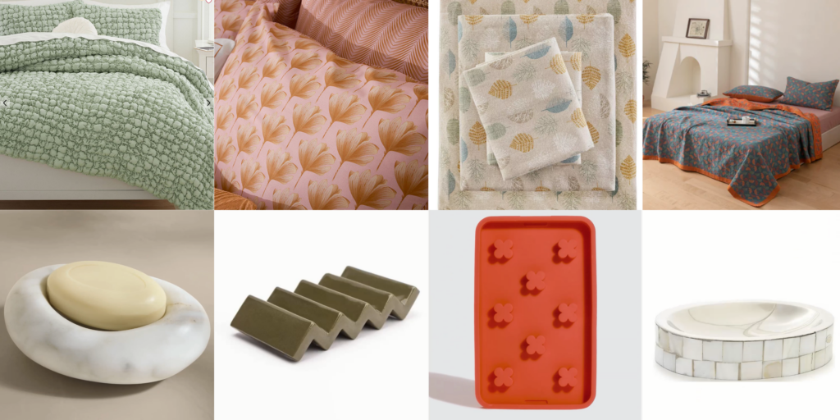An Italianate Style Home with a Modern Twist
A new dwelling in Curtis Park that meets the Landmark District's design guidelines.
When Josh Oqueli, owner and principal architect at BONSAI Architect-Led Design + Build, discovered a request for proposal (RFP) from Denver’s Housing Authority for the sale of a downtown building site, he knew it would be a perfect location for a live-work dwelling.
“The Stout Street side of the block had recently been scraped by the city, new apartments built, and the remainder of the block parceled for sale,” he explains. With a short timeframe, he and his staff scrambled to submit their proposal for an Italianate-style build with a modern twist. Happily, their proposal was selected and the project moved forward.
Oqueli envisioned a space with a private office in front and living space in the back. He also added an Accessory Dwelling Unit (ADU) which can be used as a rental if desired. The resulting design incorporates 1,864 square feet of combined livable space, two-bedrooms and two-and-a-half baths, and a two-car garage. “The neo-Italianate style is one that met the Landmark District design guidelines and remains true to the surrounding neighborhood,” he says.
The white, smooth brick structure features tall windows and steel stone sills found in historic Italianate design. High performance and energy efficient, this home contains a continuous layer of insulation and vapor barrier air sealing, ensuring year-round comfort.
A northwest-facing structural wall lends a modern touch with a two-story wall of glass and an 8×16’ accordion door that creates seamless access from the kitchen to the outdoor living space. The interior highlights a black and white color palette, and exposed concrete floors fashioning a bright, airy aesthetic. White walls are complemented by black, exposed steel windows that are simple and clean.
The open concept kitchen is defined by its white Spanish cabinetry and electric Monogram appliances. Industrial-style lighting and plenty of counter space make this a great place for meal preparation and gathering. A prominent wood staircase with glass guard rails leads up to the bedrooms and bathrooms. Exposed concrete flooring toppers upstairs create a continuous design flow.
Bedrooms are simple and cozy. Bathrooms showcase clean lines. Industrial accents throughout the space include styled waterworks, exposed duct work, and light fixtures that pair beautifully with the concrete flooring. The finished dwelling is completely turnkey and offers a sanctuary ideal for client meetings in the office and modern living in the heart of the city.
DESIGN DETAILS
Architecture, Construction, and Interior Design: BONSAI Architect-Led Design + Build








