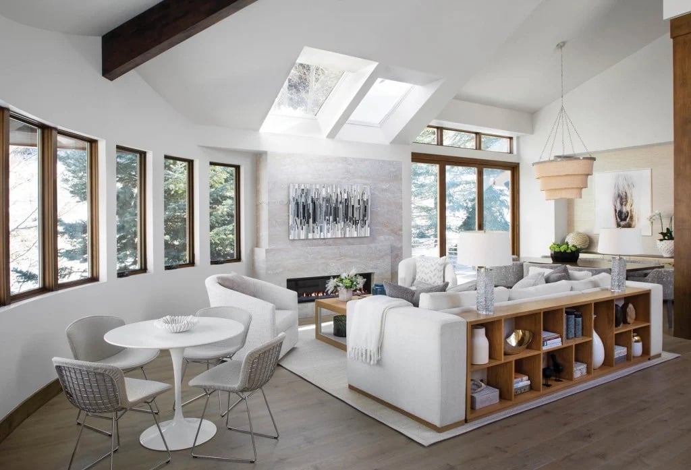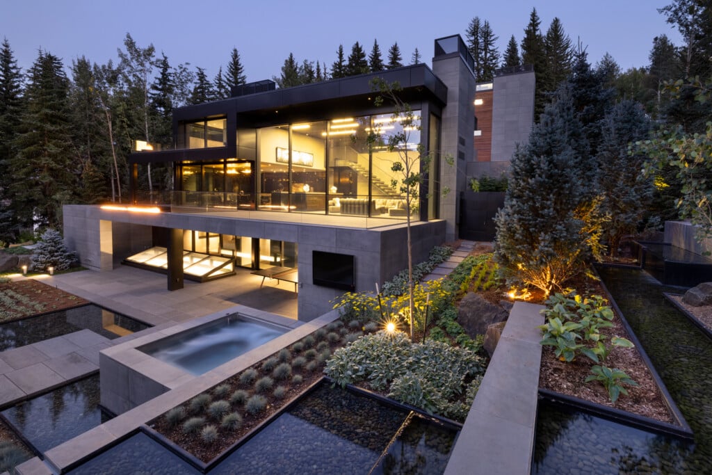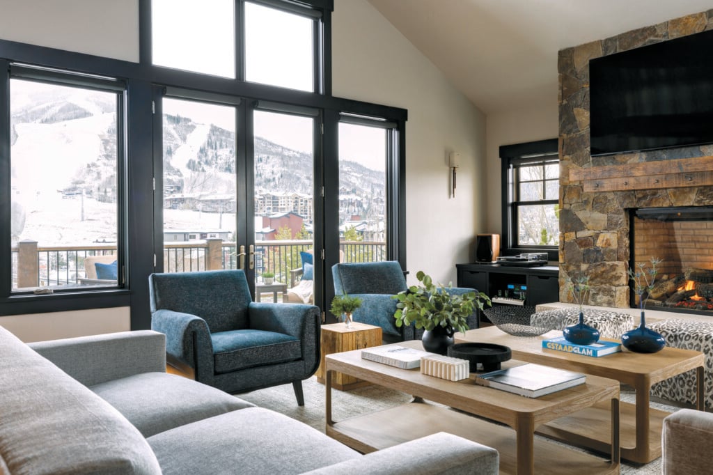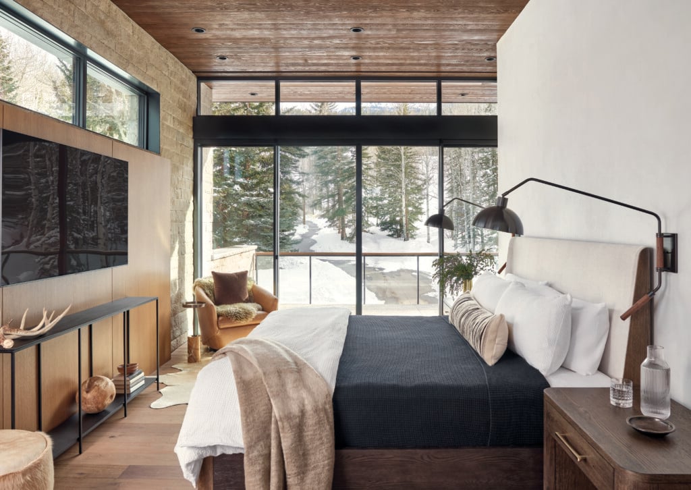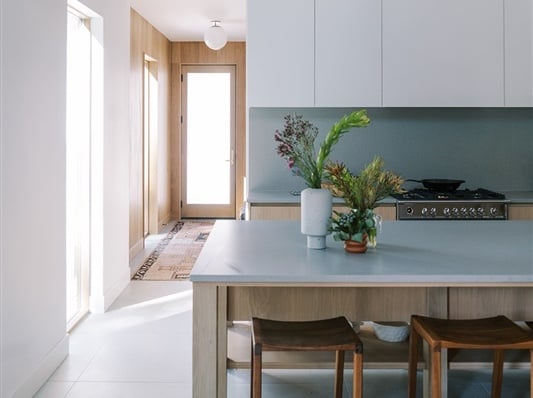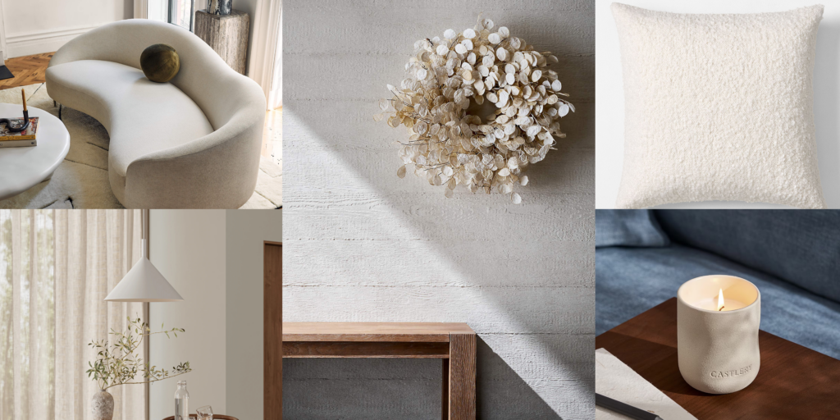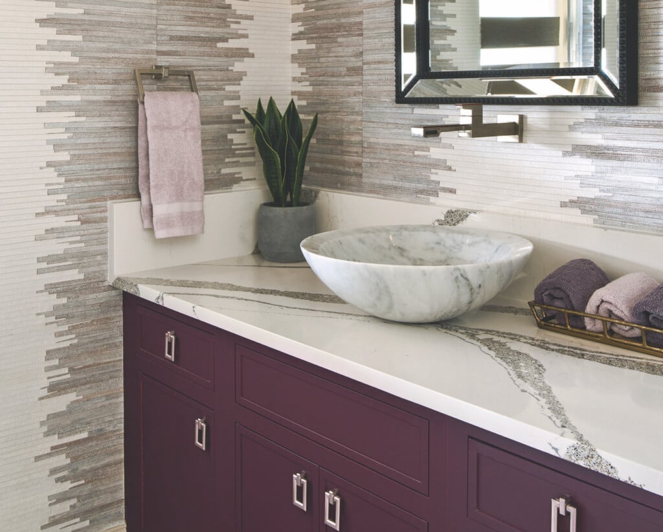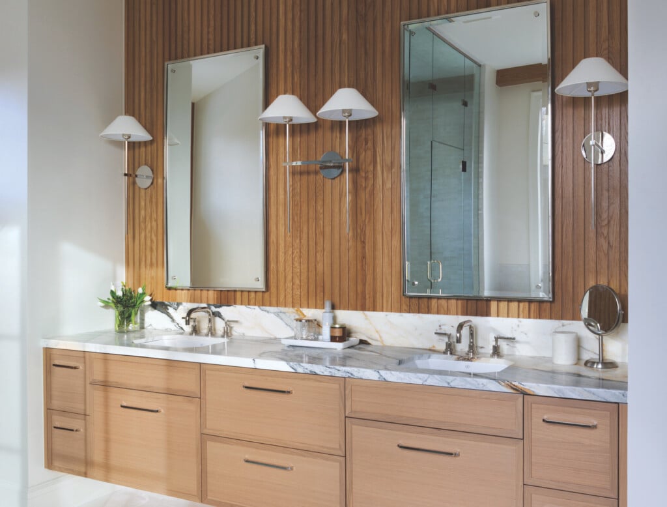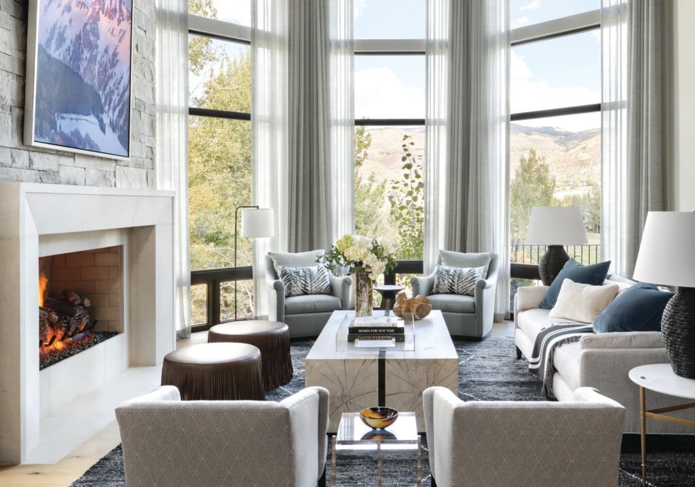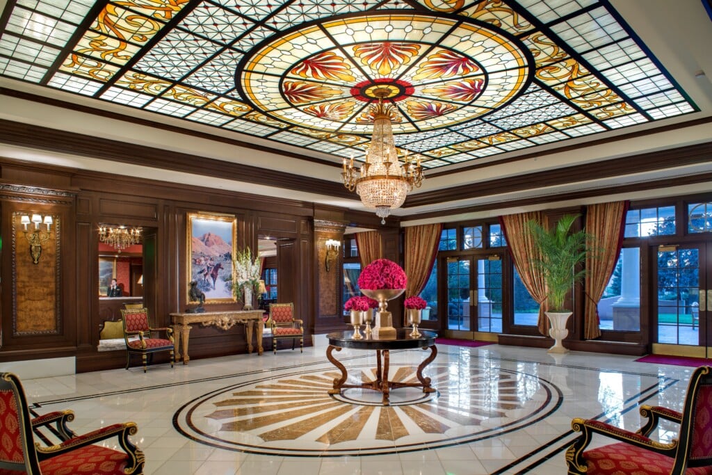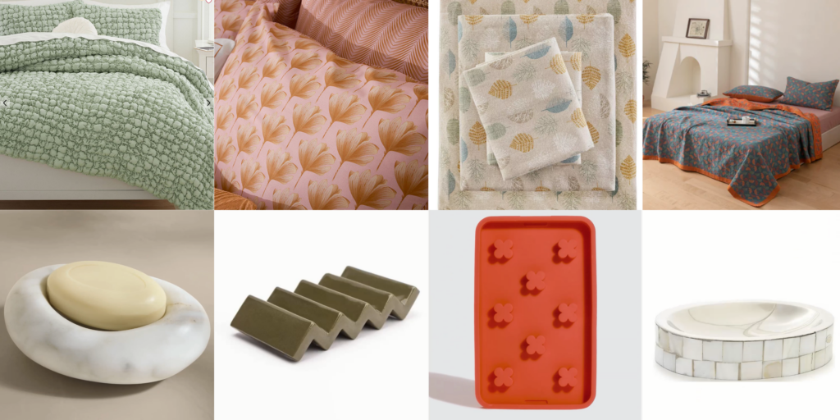Inside a Vibrant 2,400-Square-Foot Residence with Timeless Design
A California couple falls for a condo near Boulder's Pearl Street Mall.

Living Room A plush sofa embellished with colorful pillows adds texture and interest to the living area. The unique coffee table provides form and function. | Photo: David Lauer
A California couple seeking a condominium in Boulder to facilitate spending more time with their Colorado-based children and grandchildren toured a former commercial space on Walnut Street. Close to dining and shopping, it didn’t require outdoor maintenance and was ideal to lock and leave. They bought the 2,400-square-foot, three bedroom, three-bath space on the second floor of a property near the Pearl Street Mall previously used as an office building. The beautiful red brick façade surrounded by trees is close to walking trails, and the pedestrian mall location gives the couple easy access to dining and shopping.
“We fell in love with the older architectural style of the building,” the owners exclaim. “With front and back decks for entertaining and private use, underground parking and year round maintenance, it checked all the boxes.” Once the purchase was complete, they contacted Mark Stocker, principal owner of Mark Stocker Design, with whom they had worked previously on their San Diego home. With a robust client-designer relationship, it was a no-brainer for the owners to hand him the reins. “We have a great working rapport, and they trusted me to give them exactly what they wanted,” says Stocker. The interior of the single-floor living space was brand-new, including a full kitchen equipped with Sub-Zero appliances.

Dining Room Upholstered in a deep red durable fabric, the dining chairs reflect the vibrant colors of the surrounding Boulder Flatirons. The Nest chandelier focuses on the intricacy of natural design. | Photo: David Lauer
“I went to work on the space with the exception of the kitchen, which was already to their liking,” Stocker explains. The living area, bedrooms and baths were all carefully considered to make the most of the space while achieving a sophisticated look that was aesthetically in sync with the architecture and the gorgeous red brick. A color palette of deep reds, shades of gold and neutral gray welcomes the beauty of the outdoors into the home’s interior. The design spotlights a Colorado vibe and knockout views of the Flatirons—an alternative to the beachy aesthetic of the couple’s California home.
Stocker used wallpaper to make a statement by covering the fireplace surround and all three bathrooms. He says, “We selected a mountain-themed wallpaper in the primary bath to emphasize the beauty of the foothill town.” The condo features new furniture throughout. The sectional sofa in the living area was custom ordered so the size would perfectly complement the space. The rest of the furniture is also custom and features durable, kid friendly fabrics. Says the designer, “One of my favorite light fixtures”—The Nest by Cerno—“hangs in the dining room” and recalls the complexity of natural design.

Kitchen The condo’s kitchen was the only room the couple left as-is. Fully furnished with Sub-Zero appliances, the brand-new construction, pale gray tile, and light wood finish and trim create an airy, bright and welcoming place to prepare a meal and gather with family and friends. | Photo: David Lauer
He sourced the drapes and shades locally, and made several trips to Boulder to oversee installations and placement of art and furnishings while the project was underway. The owners now spend winters in California and enjoy Boulder during the warmer months. They recently sold their San Diego home and bought a condo in nearby Carlsbad to embrace the same turnkey lifestyle they’ve come to enjoy in Colorado. The couple notes, “Mark Stocker Design is currently working on that project, and for now, Boulder is our primary residence.”

Dining Nook Perfect for visiting, reading the paper, or enjoying an appetizer and a glass of wine, rich oranges and browns accentuate this cozy nook. The table edge and the light fixture suggest a rugged, Colorado mountain vibe. | Photo: David Lauer

Bedroom The bedroom combines color, texture and patterns to achieve a sense of fun. Floor-to-ceiling draperies are locally sourced. | Photo: David Lauer

Bathroom The playful retro wallpaper takes its cue from the patterned bedroom area rug. Unique fixtures and a pop of gold keep the space approachable and relaxed. | Photo: David Lauer
Interior Design – Mark Stocker Design


