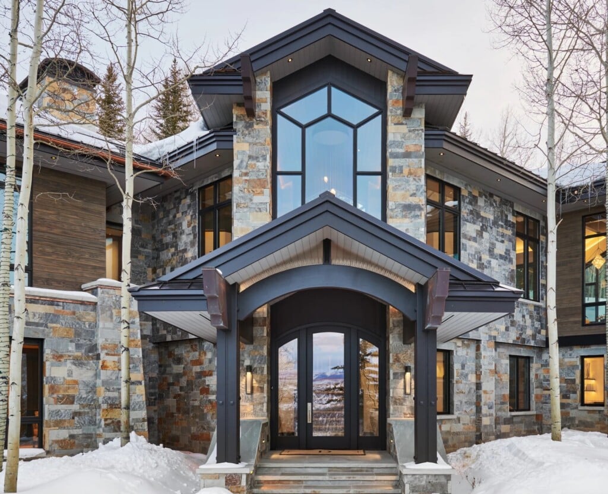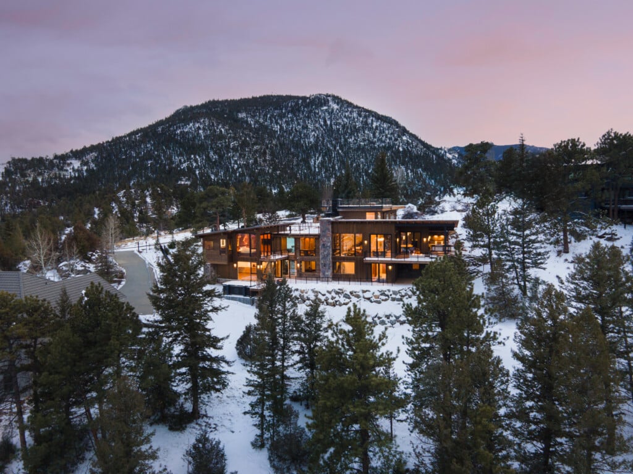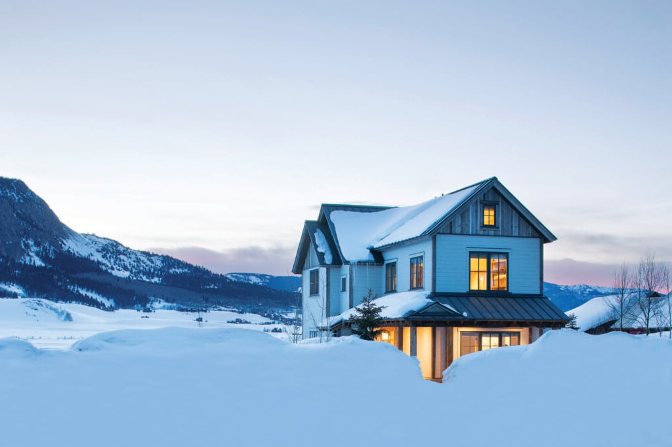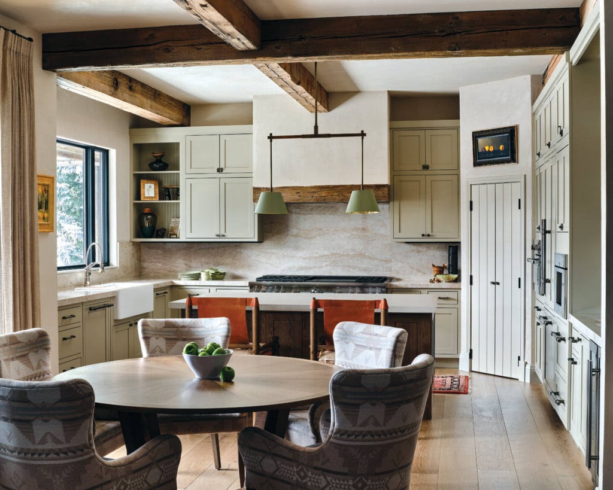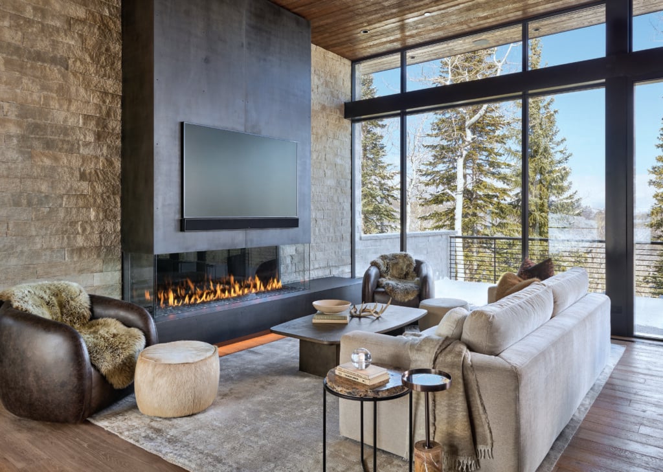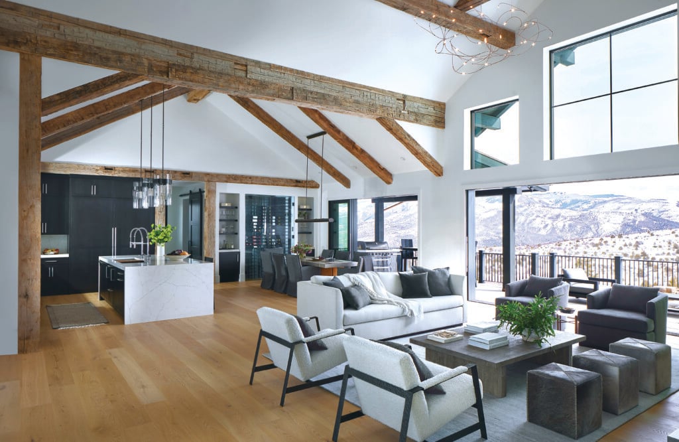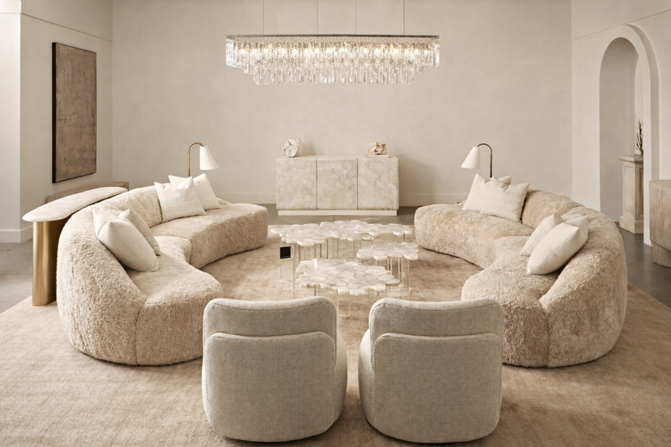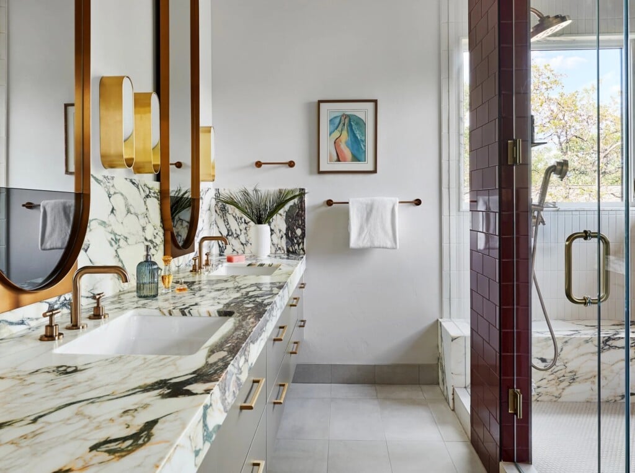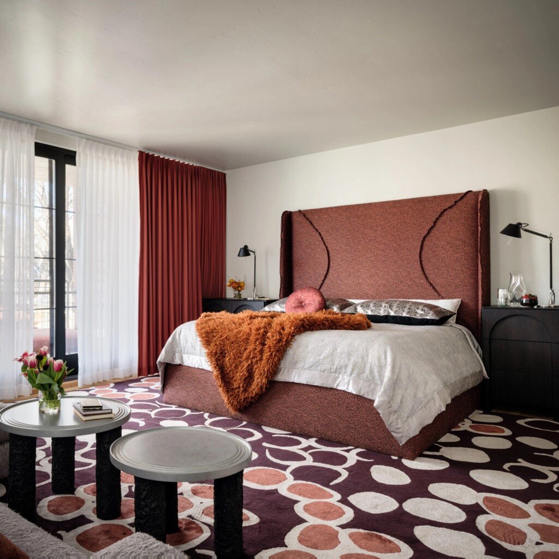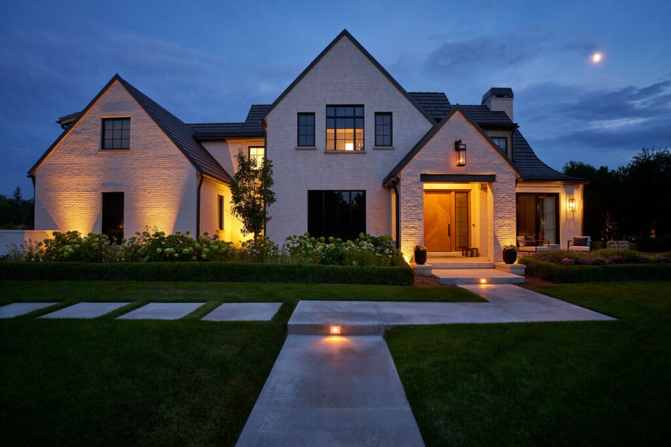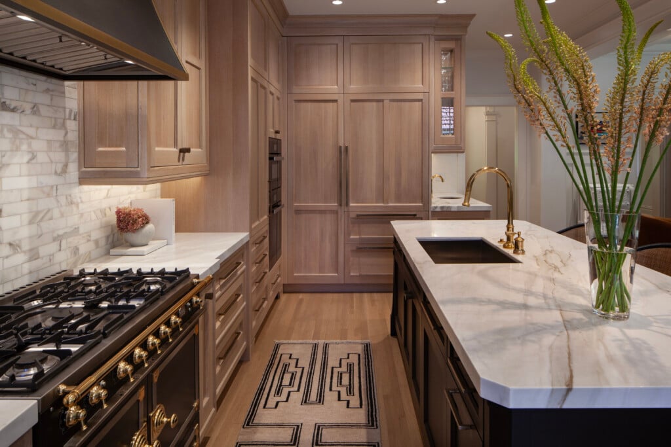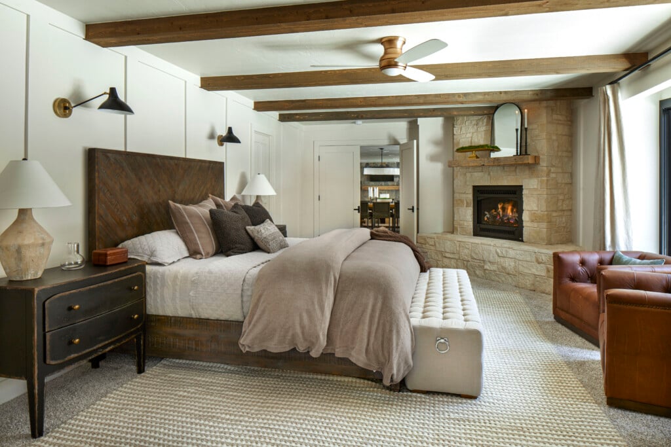At Home in Telluride: A Small Footprint Makes a Big Impact
Perfect for year-round vacationing, this home checks every box.
This brand-new Telluride home was purchased six months before completion giving the owners the opportunity to add custom touches to make their new dwelling truly bespoke. With views of Telluride Mountain, the 3,000 square foot, three-bedroom, four-and-a-half bath home is walkable and bikeable to downtown.
The homeowners have worked with Della + Zella Interiors several times on other properties and chose to work with them once again to design an interior that reflects their personalities and lifestyle. “This home is a gem built against a Telluride hillside,” says Carrie Wolfer of the Della + Zella team. “The smaller footprint of this residence was deliberately selected to foster and facilitate family togetherness.”
“A sense of place, Scandinavian design and an eclectic Mountain West vibe was what the owners were looking for,” says Wolfer. “An important factor was to make the most of the space giving the home comfort and utility.” Everything was made-to-measure to ensure a perfect fit through smart choices of scale.
Della + Zella worked with the buyers to install custom lighting, hardware, and window treatments in addition to full furnishings. “Scandinavian simplicity is combined with a vibrant aesthetic adding warmth and personality,” Wolfer explains. “We made great use of wallcoverings to give the rooms unexpected whimsy.”
Pops of vibrant blue, ochre, and gold provide contrast with the white oak and neutral palette. Custom millwork, tile, decorative lighting and accessories, and mixed materials throughout offer textural interest in every room.
The kitchen is equipped with sleek Wolf Sub-Zero appliances for easy and efficient meal preparation. The light white oak wood and trim helps make the best use of the room’s natural light.
The two primary bedrooms were designed to be calm and restful with woven linen roman shades, luxurious bedding, and textural pieces like a hair on hide bench.
The kid’s bedrooms were built as loft-over-queen bunk rooms to maximize sleeping accommodations for visiting family and friends. The son’s room features a masculine green wool felt wallcovering. The daughter’s room gets an infusion of color from St Frank wallpaper.
The full bathrooms are clean and neutral with the addition of eye-catching lighting. The main floor powder room contains textural ceramic tile and a floating white oak vanity to enliven the smaller space.
“This home’s scenic views from the top of the hillside offer a stunning respite during all four seasons,” Wolfer says. No matter the time of year, this is an ideal home base for skiing, hiking, or biking.
Interior Design: Della + Zella Interiors









