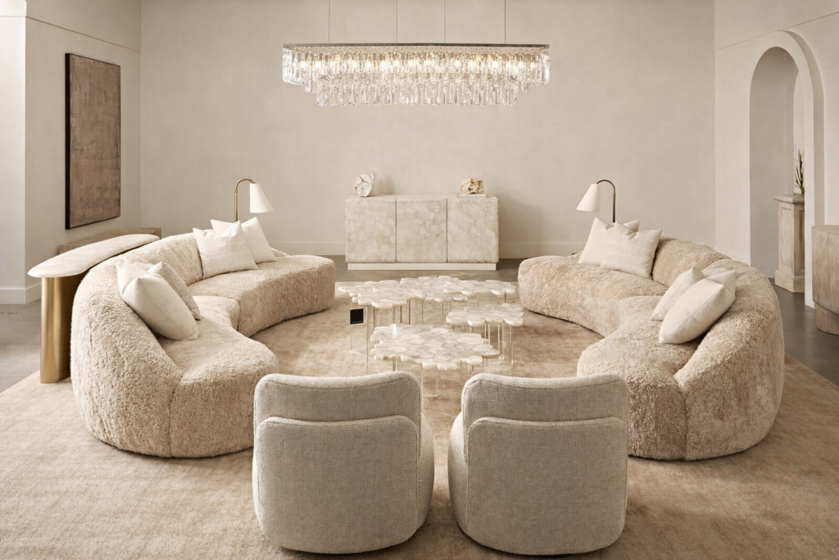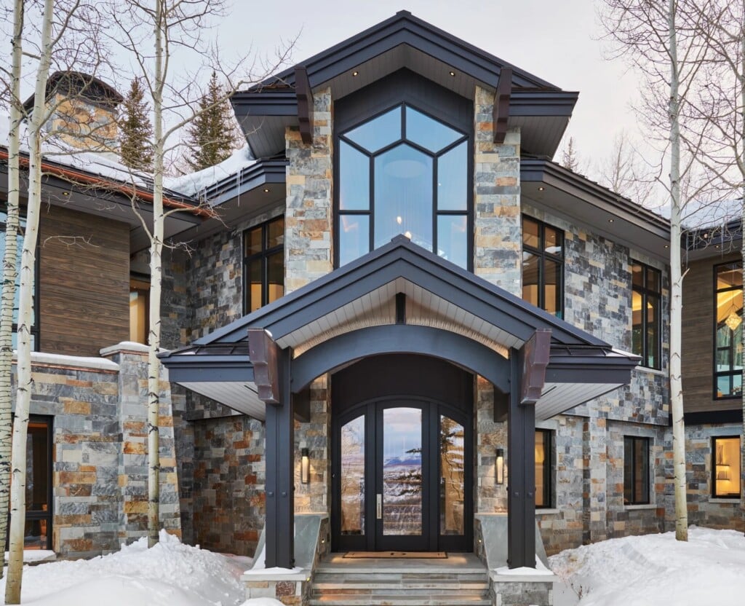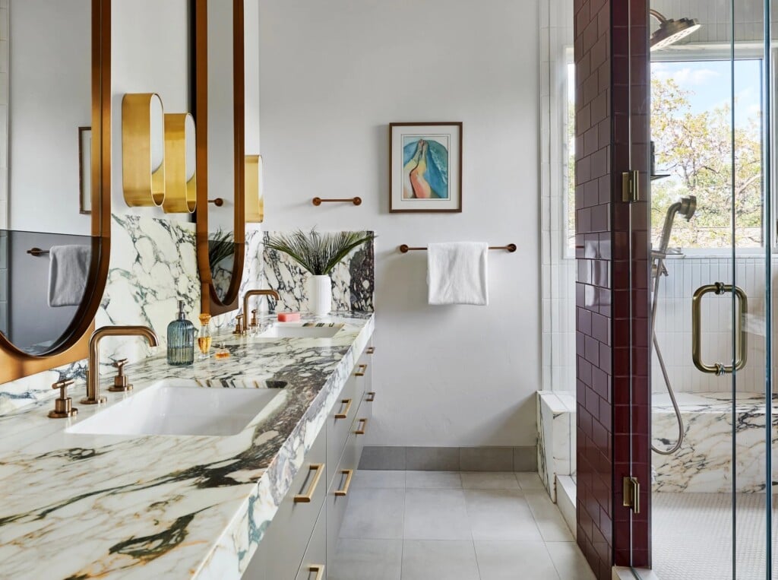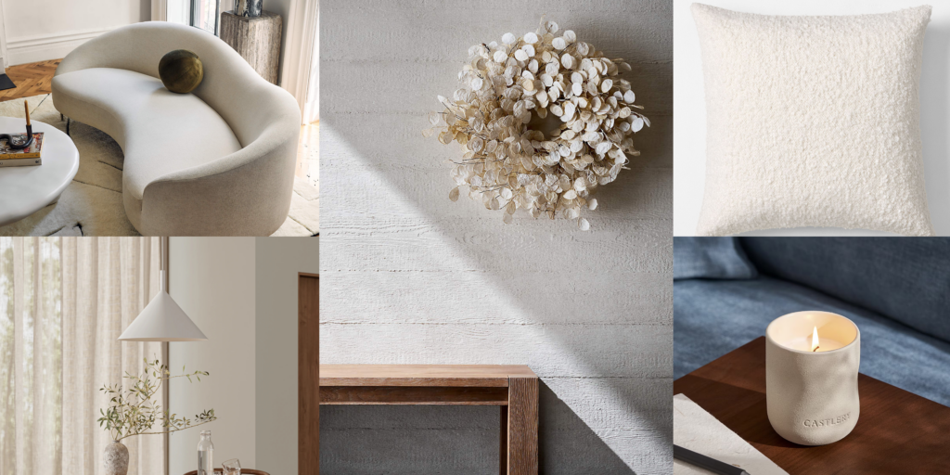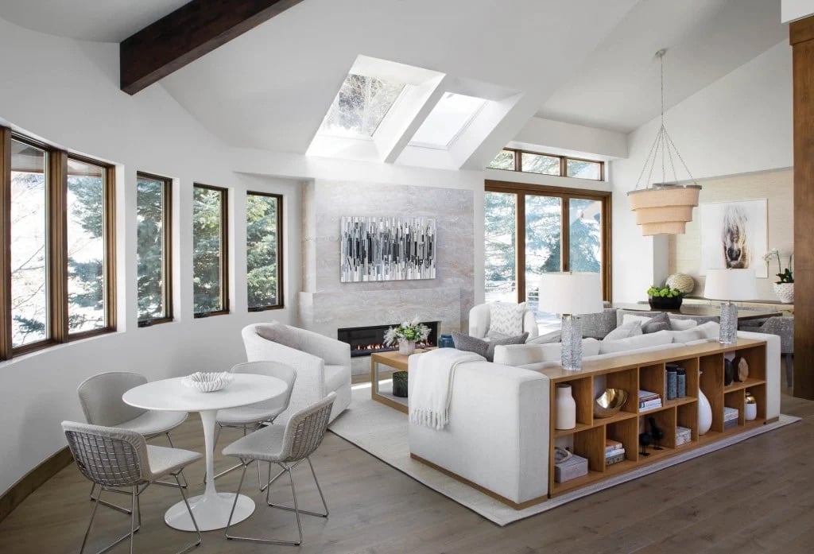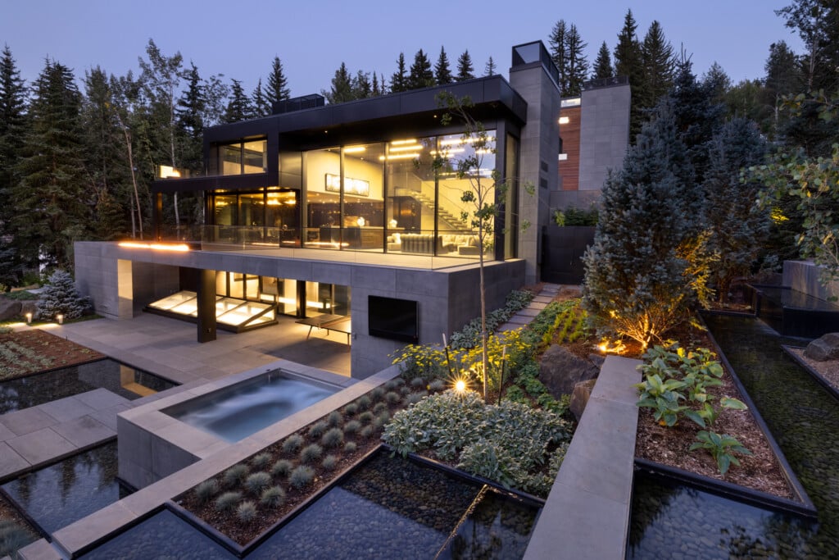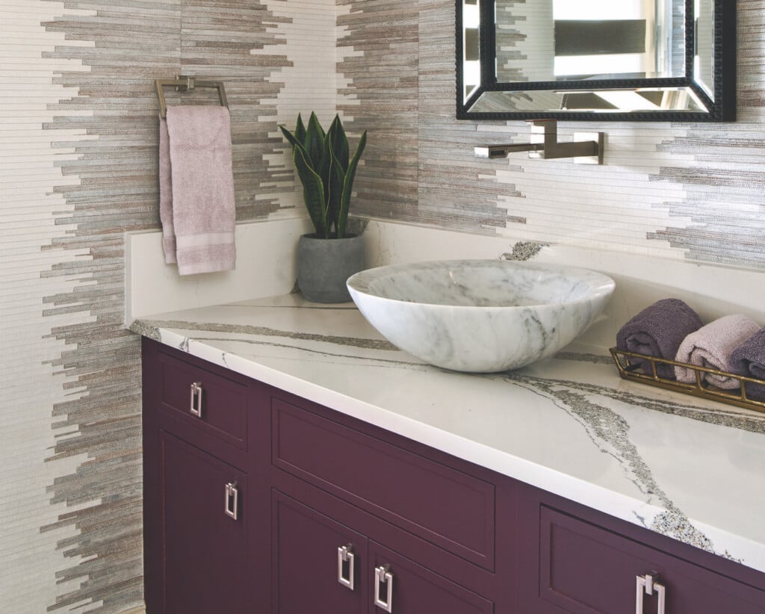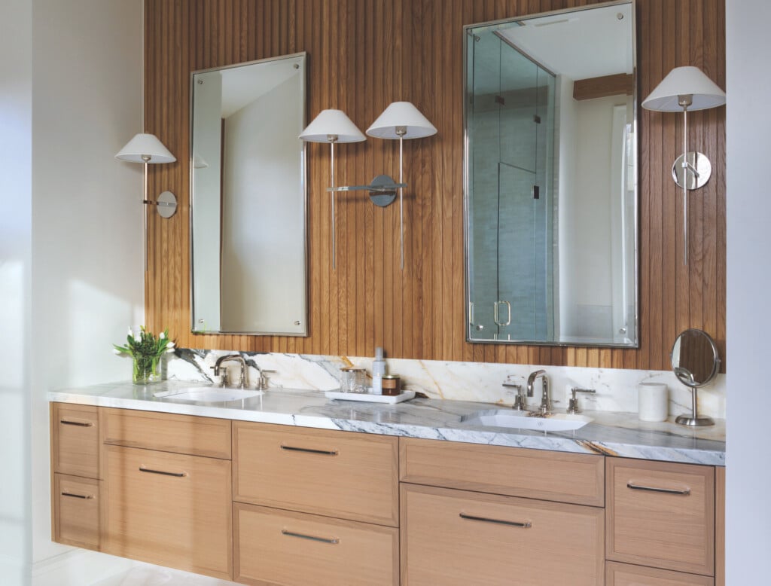From the Editor: Designing a Lifestyle
Darla Worden highlights several luxurious Colorado homes featured in CH&L's 2024 Home of the Year issue
In this issue, we introduce Colorado Homes & Lifestyles’ 2024 Home of the Year, an exceptional European château-style home in Cherry Hills Village. A Denver couple had thought they were living in their “forever” home when their girls went off to college—but they found they’d like to have more space for entertaining and a pool area that their current home couldn’t accommodate.
When they discovered a home in disrepair set on 2.5 acres in Cherry Hills Village, they recognized its potential, with ample space to create the home of their dreams. The renovation took two years as the design team gutted the home, adding a fourth bedroom, three additional bathrooms, and an enclosed loggia, and creating the elegant outdoor pool area that the homeowners had envisioned.

From the 2024 Home of the Year, large linear lanterns add a dramatic detail in the kitchen. | Photo: Emily Minton Redfield
When designing a home, architects and designers take into account so much more than such physical space requirements as the number of bedrooms and baths. They learn how a family lives, then design a space around their lifestyle—in this case creating an open, warm, welcoming home with the pool area for entertaining.
Also in this issue, we see a growing family move from a congested Lakewood neighborhood to Morrison, where they built a home around their active lifestyle complete with pool, barn and a modern farmhouse-style home— including a pool table with pride of place in the great room. The husband wanted to enjoy this favorite pastime in the thick of family activity, not stuck in the basement away from everyone.

At twilight, the pool and entertaining area that the homeowners envisioned. | Photo: Emily Minton Redfield
Another Cherry Hills Village home, backing up to the Cherry Hills Country Club, was reimagined for a family with five children and their friends. According to interior designer Jodi Cook, “Every decision we made had the family—including the kids’ friends—in mind,” resulting in the gracious home that includes an expanded kitchen with giant island to serve the couple’s love of cooking, and a new breakfast nook with bench to seat crowds of friends and family. Also expanded was a highly trafficked laundry room and a new mudroom that the active family uses faithfully. “The remodel helped our family fit into a space we already loved,” says the homeowner.
Whether it’s an empty-nest couple moving into a home they remodel to exactly fit their current life, a growing family that builds a new home with enough space to suit their busy family’s activities, or a family tailoring their home to changing needs, we design our homes around lifestyles—accommodating family and friends to come alive with activities, fun and laughter. After all, home is where the heart is.



