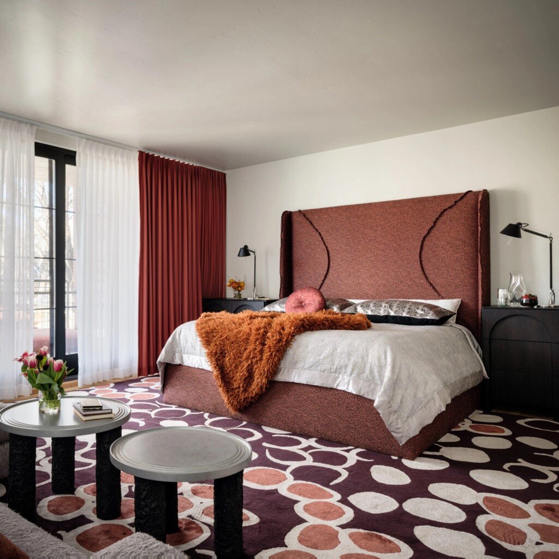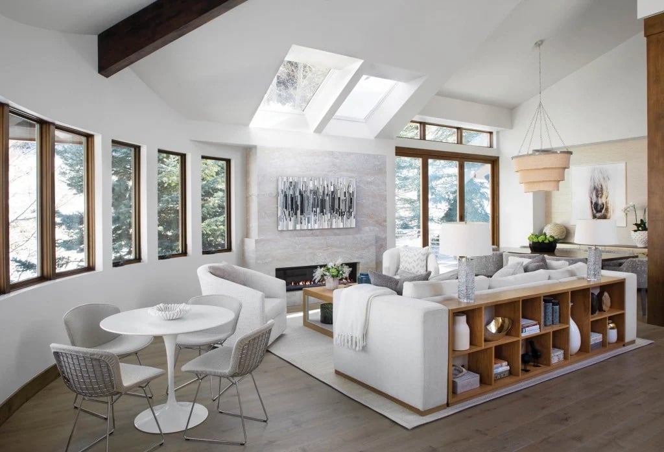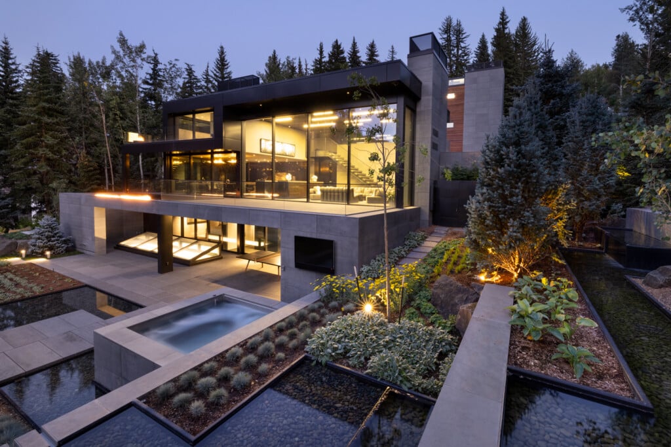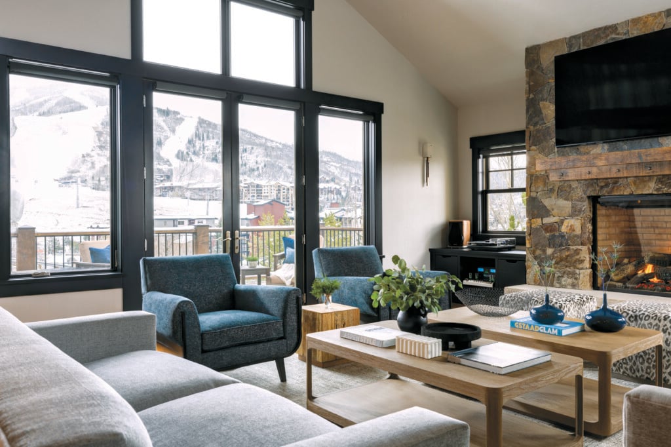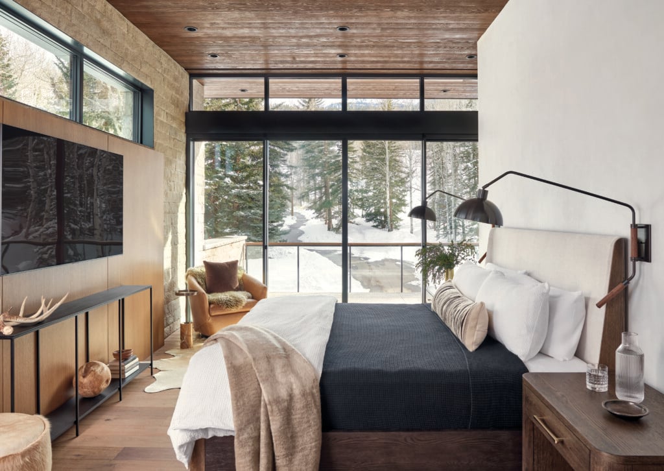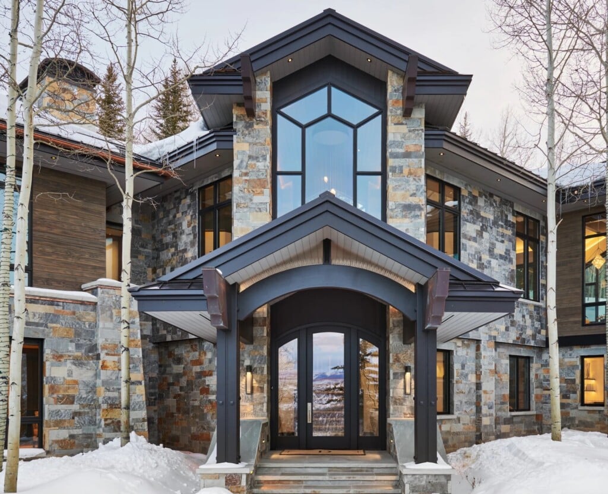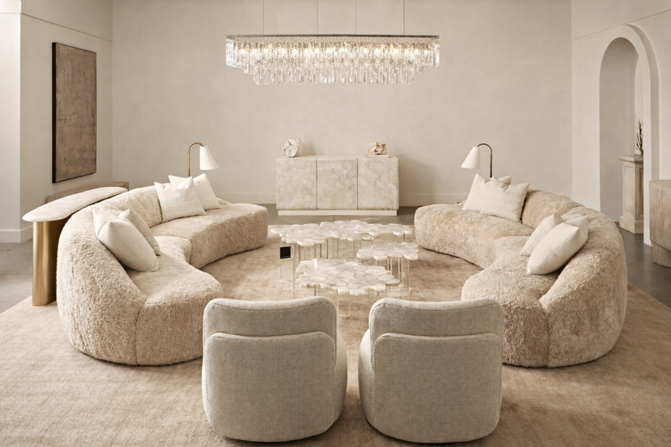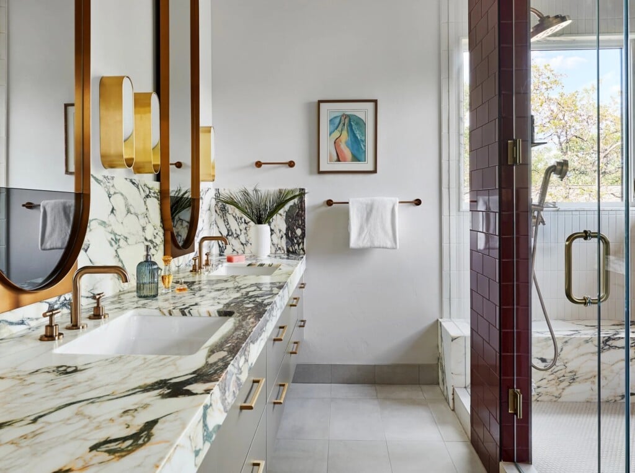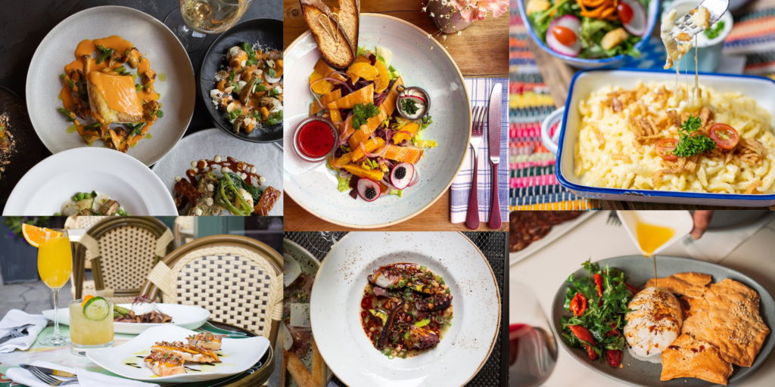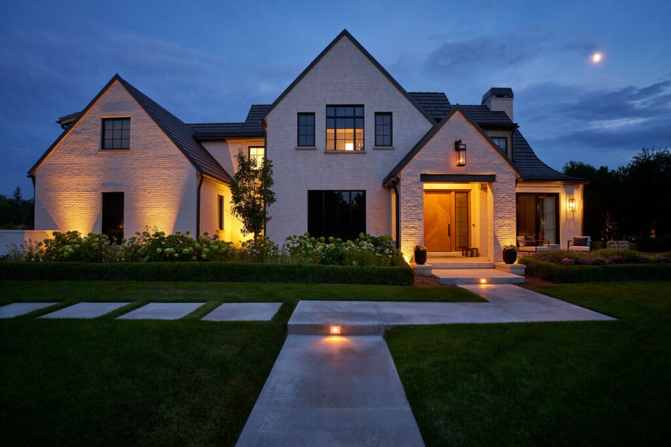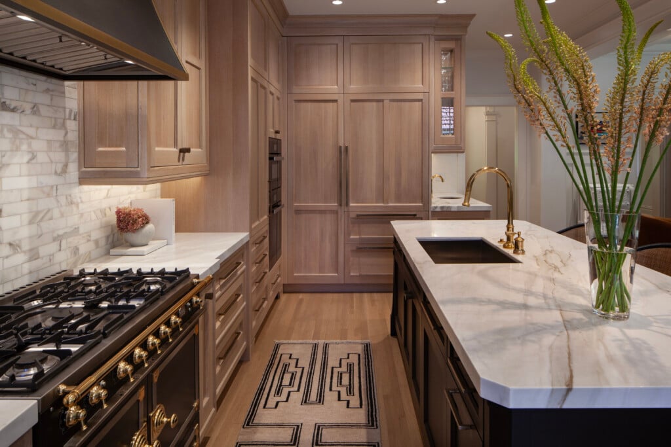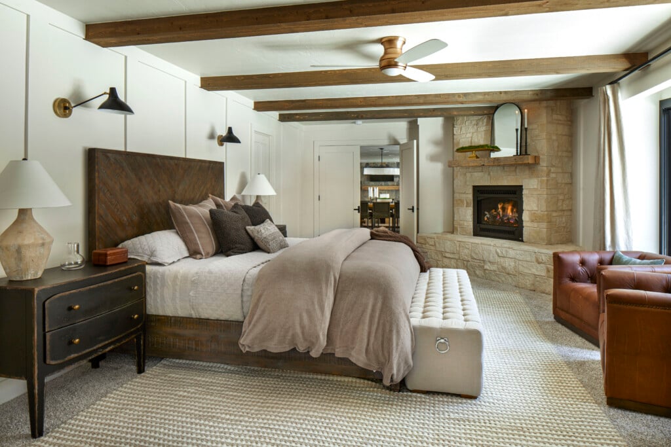East Coast Meets Mountain West in this Charming Chautauqua Bungalow
A dated 1909 bungalow in Boulder’s Chautauqua neighborhood gets a total facelift, opening it up into a light-filled yet cozy family home

Front Parlor Patsy Pitcairn always had a red room in the homes she grew up in, so Thowe selected Benjamin Moore’s Bricktone Red. They kept the original fireplace but swapped out the fire box and added new tile. To complete the look, Thowe chose a black- and-white-striped Sloane sofa from MGBW Home, a custom ottoman from The Upholstery Shop, and a Kimble Windsor chair from De La Espada, with a Villa rug from Loloi. | Photo: Joni Schrantz
It’s the perfect alchemy of East and West. When Graham and Patsy Pitcairn, a young, outdoorsy couple from the East Coast, moved to Boulder in 2020, they quickly fell in love with this three-bedroom, two-and-a- half-bath bungalow (with a carriage house in back) in Boulder’s Chautauqua neighborhood. “We were standing in the entryway,” Graham recalls, “and Patsy said, ‘This is the house we’re going to buy.’” Adds Patsy: “It just had a feeling about it. It was charming, and we really loved the neighborhood, too.”
The 1,800-square-foot house, built in 1909, had been updated at least once in its century-long life, probably in the 1990s, but by the time the Pitcairns bought it, it seemed “dated and very dark,” says designer Chelsea Thowe of Bright Interiors, whom the Pitcairns hired to give the place new life.

Exterior The exterior received a fresh coat of paint, going from a pea green with brown trim to a fresh blue (Sherwin Williams’ Outerspace) with crisp white trim. | Photo: Joni Schrantz
“The living room was closed off from the dining room, which blocked out a lot of light,” says Thowe. So, working with Boulder’s Elton R Construction, she and the Pitcairns decided to take the main floor down to the studs, opening it up so the living room, dining room and kitchen became one space. They installed new oak flooring on the main floor and replaced all of the windows (including adding a large window that folds open over the kitchen sink) but kept the original fireplace mantel in the front parlor and some of the original doors and trim.

Kitchen Keeping the exposed brick to ground the house in its century- old past, the team opted for custom cabinetry by Palmer Woodworking painted in Benjamin Moore’s West Coast hue. | Photo: Joni Schrantz
In the kitchen, they kept the exposed brick but added a new island and new cabinetry (including a wall of cabinets around the refrig- erator and double oven, in a beautiful blue the couple loves) and even created a little dog-bowl area. “The kitchen is the center of our lives,” says Graham. Adds Patsy: “My mother is a huge entertainer and cook, so I grew up in houses with big, open kitchens where everyone would hang out as meals were being prepared.” Upstairs, they gutted and replaced the two bathrooms and did a general refresh, including new paint, wallpaper and furniture in the bed- rooms. The original pine floors, hidden under old carpeting, were retained.

Living Room The leather Mapleton sofa from Saltwolf also gives a bit of a Western vibe, paired with an Elemental Layers coffee table from Anthropologie, a vintage rug from 1stDibs, and spindle-back chairs from Nickey Kehoe. | Photo: Joni Schrantz
“We played with having both traditional and modern elements, kind of mashing them together so the house doesn’t feel like it’s of any one time,” says Thowe, whose design included everything from contemporary kitchen stools and lighting to an antler chandelier in the den.
“We really wanted to focus on making the house feel like it was in the Mountain West in Colorado, to keep it appropriate for where we are now,” says Patsy, whose family had second homes in Colorado when she was growing up. (Graham loved the West from spending summers at camp in Wyoming, and the couple met on a NOLS course in Patagonia.) “We relied on Chelsea to bring in some of her own references to make the house less East Coast beachy by adding more textures and vintage rugs.”

Guest Bathroom The clawfoot tub stayed the same, but Thowe brought in a custom vanity by Palmer Woodworking, with a Rejuvenation faucet, and painted the room over a vintage-look tile floor. The room, including new built-in storage cabinets at the right, was painted in Benjamin Moore’s Sherwood Green. | Photo: Joni Schrantz
Today, the home is a bright, light-filled gem, perfect for the Pitcairns, who welcomed a baby girl since buying the place. “The house has a lot of really beautiful natural light, so even if you walk in and there are no lights on, there’s really beautiful sunlight coming in,” Patsy says, “and you can see a little bit of Bear Peak from the side window and pockets of Flagstaff Mountain out the back windows. It just feels really sweet, and everything quietly but confidently flows together.
“Friends walk in and say, ‘Oh, this house looks and feels like you guys.’ It’s a true reflection of Graham and me—put together, warm and inviting. It’s unfussy, not one of those houses where you walk in and feel like you can’t touch anything or can’t sit down.”
INTERIOR DESIGN: Bright Interiors
BUILDER: Elton R Construction


