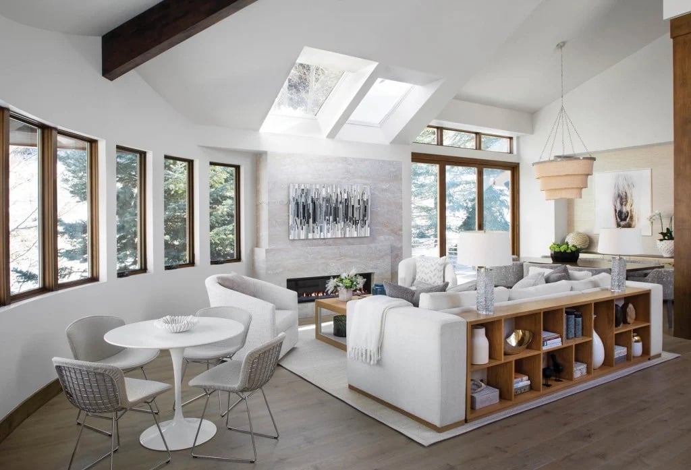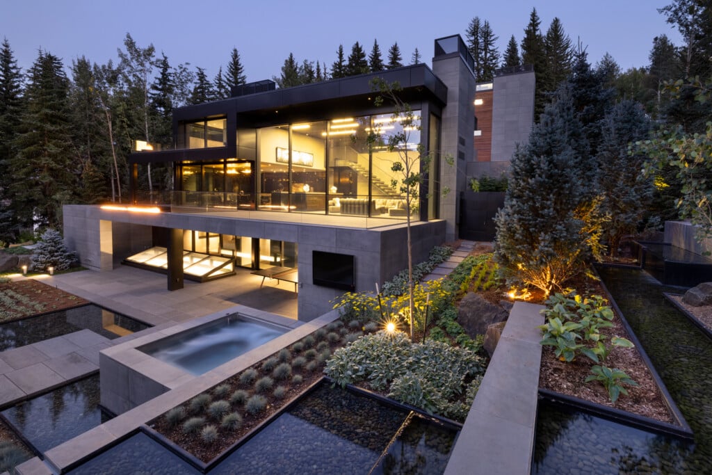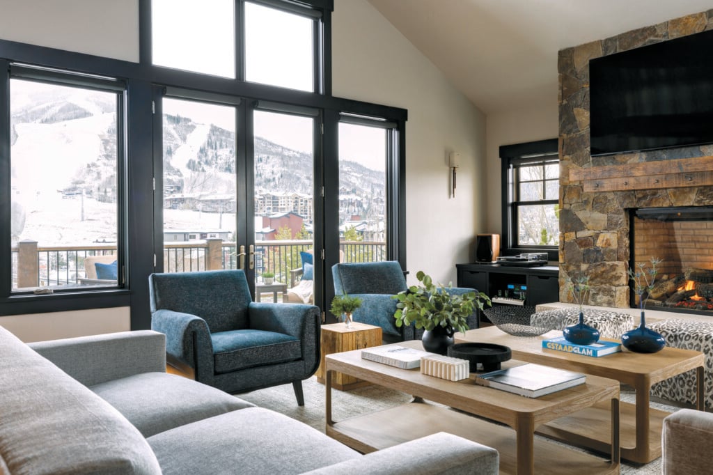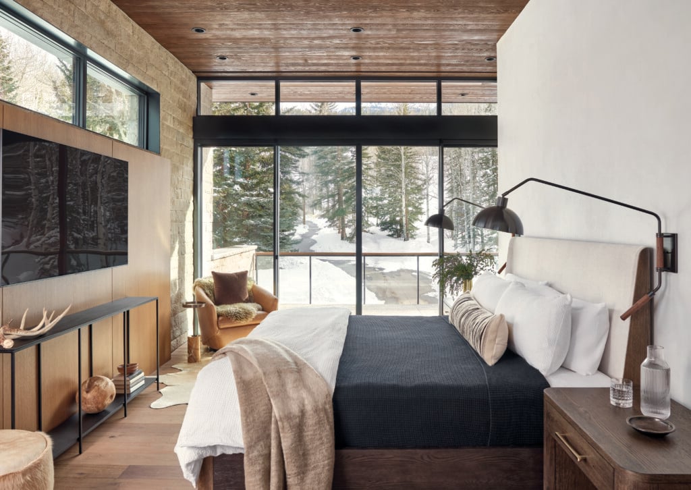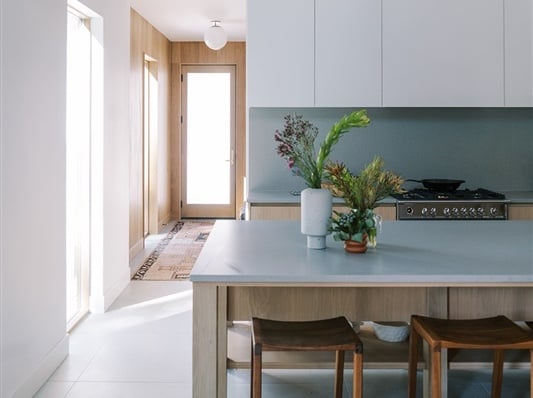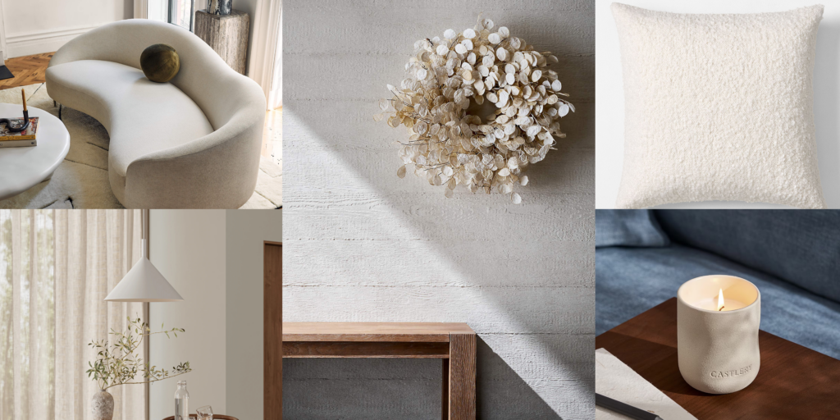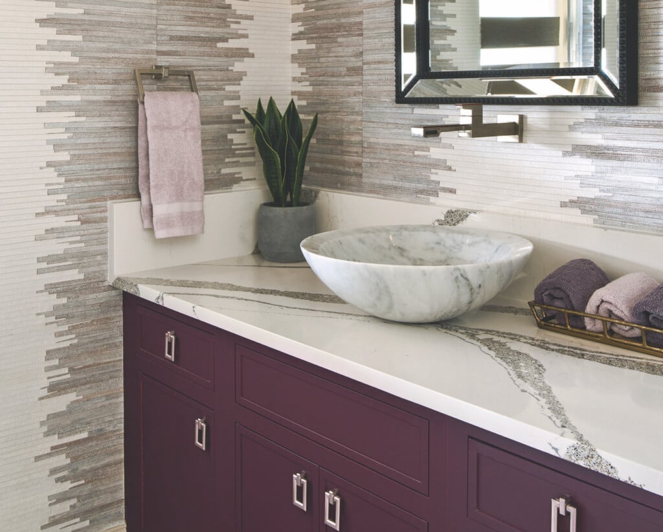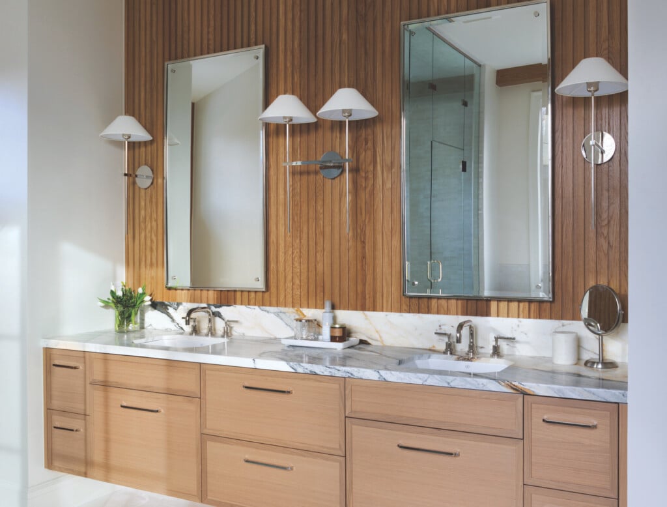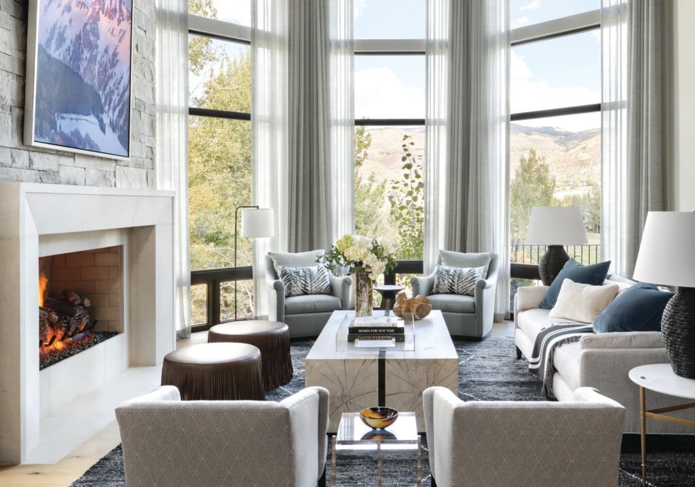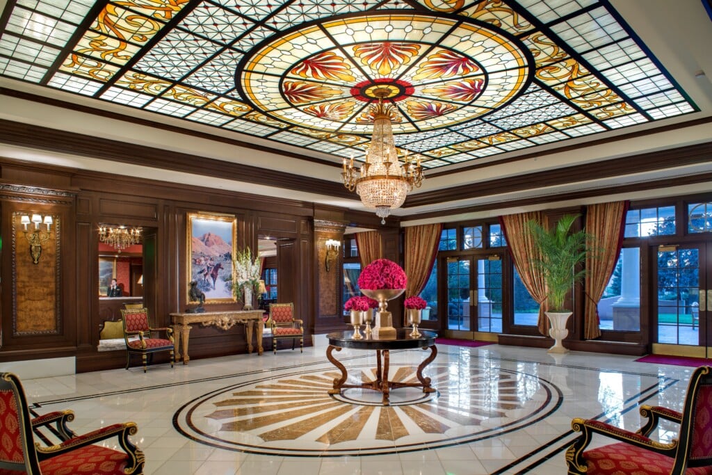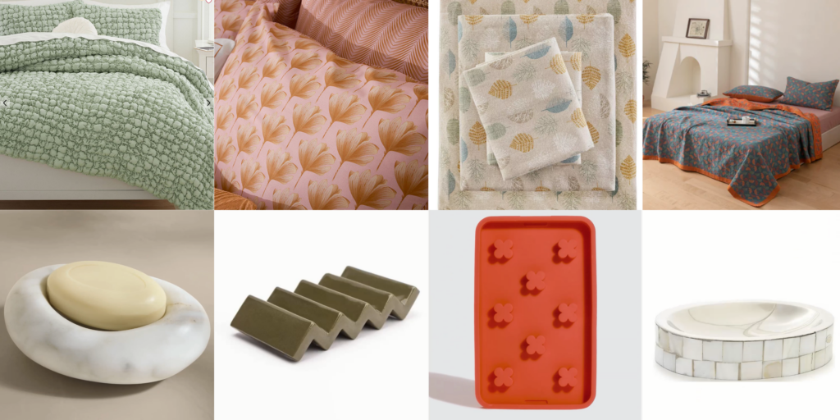Clean, Crisp and Cozy Define a 4,800-Square-Foot Tuscan-Style Home Remodel
Interior designer Ashley Scheidel transforms a dark and dated house into a bright, airy and healthy family home.

Kitchen Black metal custom cabinets provide ample storage. The wood floor (sourced from Arrigoni Woods) is smoked to create its unique patina and color. | Photo: Jess Blackwell
Homeowners Anastasia and Dustin Haupt loved many things about their 4,800-square-foot Tuscan-style home. Topping the list was the location, with its spectacular view of Red Rocks Amphitheatre—but the dark and dated interior of the 1980s home was not ideal. They often talked about remodeling but, because of their busy lives (they are both oral surgeons and have two young children), couldn’t quite face the chaos that a renovation would entail. Their home was not perfect, but it was their “island of calm” after a long day at work. Then … their dishwasher sprung a leak, causing extensive water damage. “We took this as a sign that it was time to tackle the remodel,” Anastasia says.
They turned to designer and long-time friend Ashley Scheidel, principal of Denver-based Ashley Scheidel Design Studio, to guide them through the process. Scheidel didn’t pull any punches. In addition to the dark floors, the water damage, dated bathrooms, small closets and myriad unusable spaces, there was a bigger challenge. “The home was originally constructed with ‘builder grade’ materials—including varnishes, finishes and wallcoverings that are not human friendly,” she says.

Living Room This two-story space is anchored by a “landmark” fireplace that has been extended all the way to the ceiling. | Photo: Jess Blackwell
The 10-month remodel involved structural work and even bringing some rooms down to the studs. “Our goal was to introduce modernity with a lighter, brighter palette juxtaposed with contrasting black metal contrasting with gold metal for an industrial feel,” Scheidel notes.
The water-soaked basement was first. Scheidel worked with a contractor (Blue Divide) and structural engineer (Apex Engineering) to transform the previously dark and underutilized space into a large, open entertainment room. “Kids stay active on the climbing wall and Swedish ladder, while the adults are able to watch our favorite sporting events on the big-screen TV,” says Dustin. The wet bar puts beverages for adults and kids within easy reach.

Living Room Graceful arches softly separate the living room from the dining/kitchen area and give a nod to the home’s Mediterranean-style exterior architecture. Tall linen draperies emphasize the room’s 20-foot ceiling height. | Photo: Jess Blackwell
Whenever possible, Scheidel used natural materials. In the 20-foot-high living room, for example, she created drama by taking the creamy white-and-gray stone of the fireplace all the way to the ceiling. Custom motorized draperies give a hint of textured linen. Wood floors throughout the home are by Colorado-based Arrigoni Woods. “Wood underfoot is good, smooth and lovely,” the designer says. The wood in this home is not lacquered or varnished but smoked to achieve its soft coloring.
The living room flows organically (through a graceful arch) into the dining room and large open kitchen anchored by a massive island that is not only visually stunning but also a practical buffet-and-serving space. The slim (30-inch) refrigerator and matching freezer are by Sub-Zero. The 60-inch, six-burner gas range by Wolf includes an infrared griddle that the family uses nearly every weekend to make pancakes.

Entry Space A place for everything, and everything tucked neatly out of sight in cupboards and baskets. | Photo: Jess Blackwell
White oak cabinetry throughout was designed by Scheidel and fabricated by Denver-based Woden Woods. It is a true custom kitchen that started with a conversation and a simple hand sketch. “Ashley immediately understood that the kitchen is our favorite room,” says Anastasia. “It’s where we do a lot of cooking, entertaining and simple everyday family living.” The homeowners are thrilled with their bright, airy and healthy home. “And that’s what brings me joy: to see my clients smiling because they are pleased with the results,” says Scheidel.

Powder Room The floating vanity (with undercabinet lighting) makes the room appear more spacious. | Photo: Jess Blackwell

Primary Bathroom A freestanding Kohler tub sets the tone for the spa-like bath with heated flooring and large-format book-matched stone shower. Lighting is controlled with an app. | Photo: Jess Blackwell

Primary Bedroom A serene palette, commissioned artwork and a four-poster bed combine comfort and style. The newly created fireplace is built of the same stone as the fireplace in the living room. | Photo: Jess Blackwell
Design Details
Interior Design: Ashley Scheidel Design Studio



