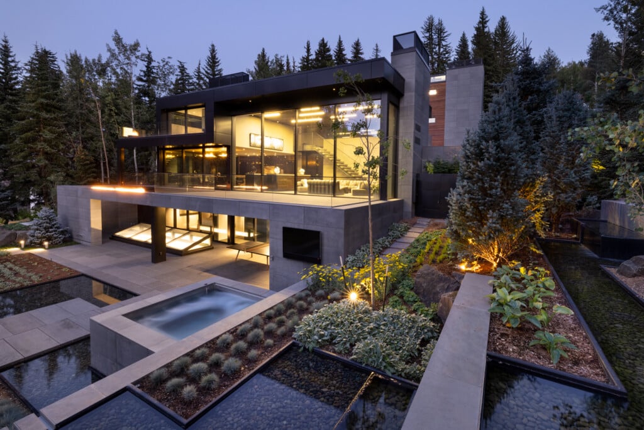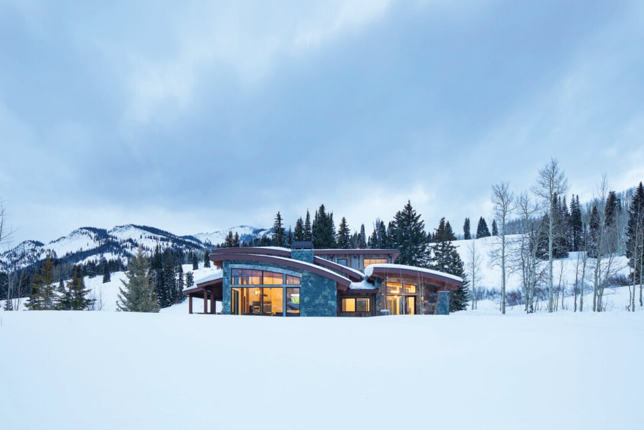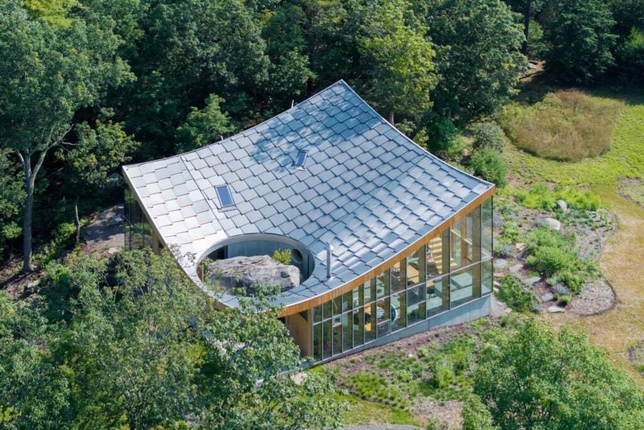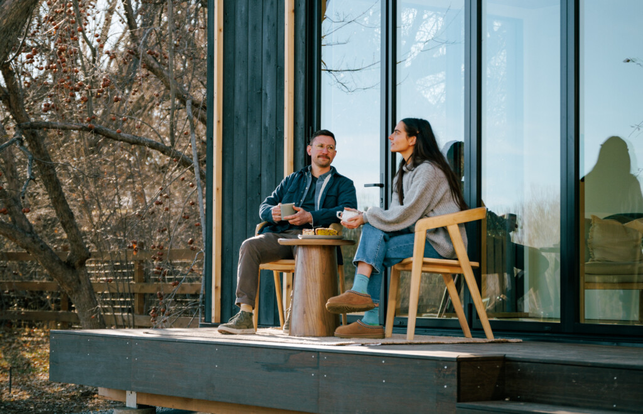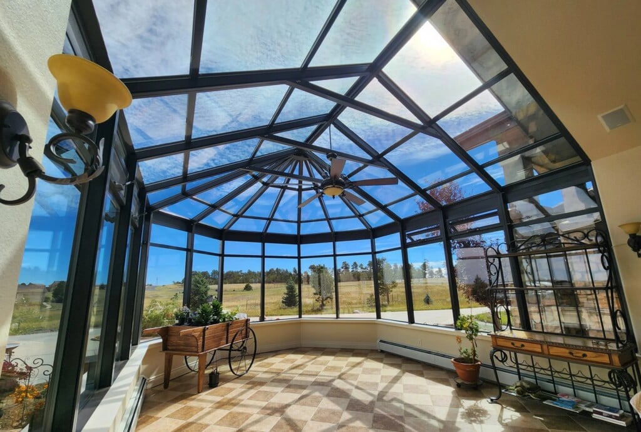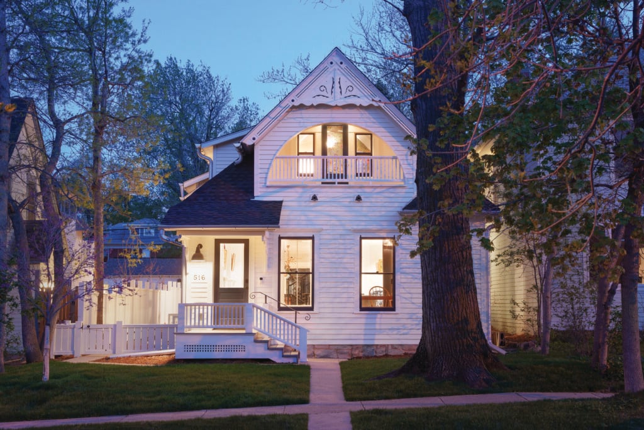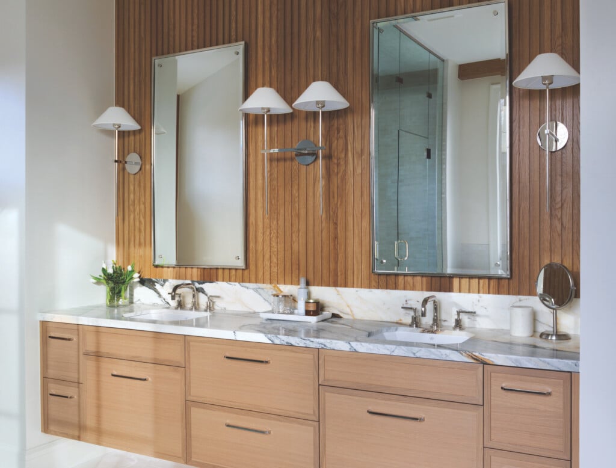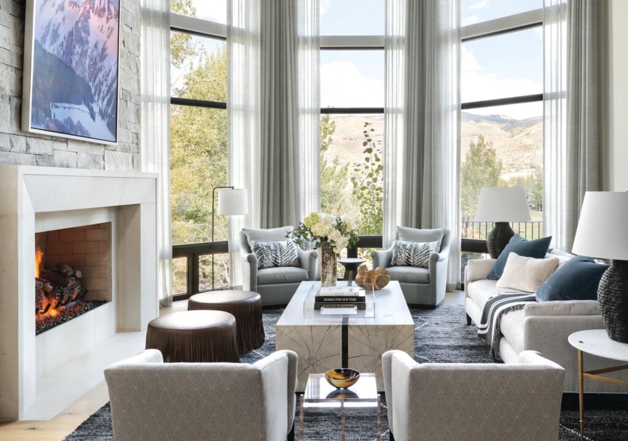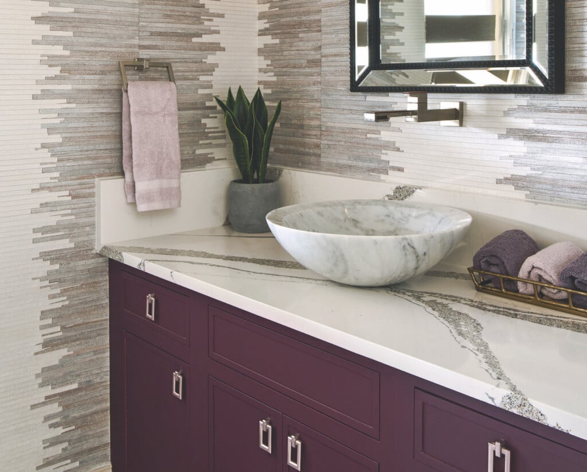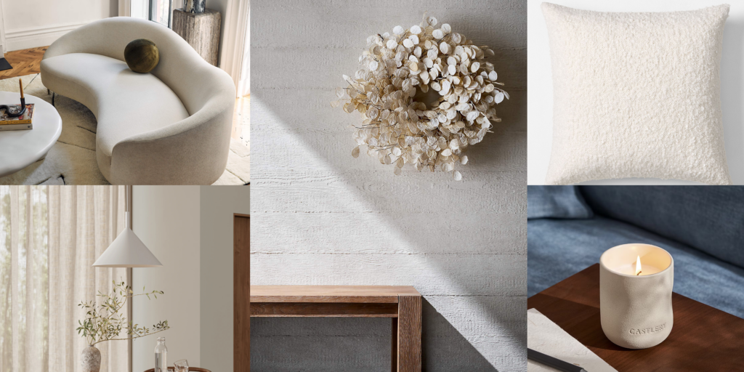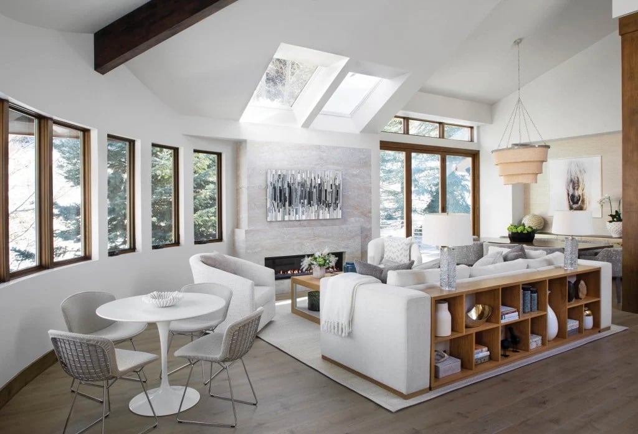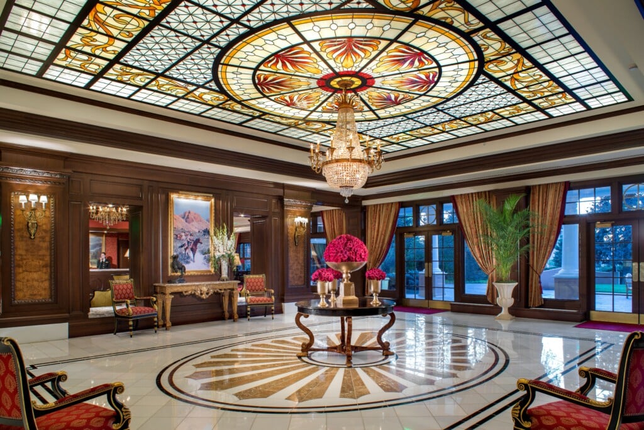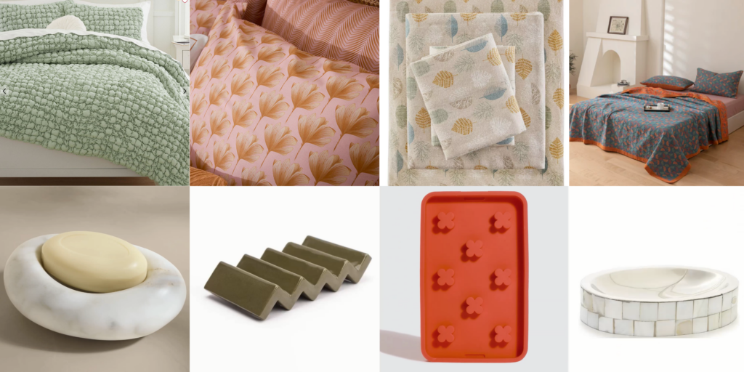Built in 1900, a Historic Home is Revived by Architect Laura Schaeffer and Builder Joel Smiley
Without losing its classic narrative, a historic house in Boulder is given a new beginning.

Exterior After finding a photograph depicting the original facade of a historic Boulder house, architect Laura Schaeffer and builder Joel Smiley were able to restore its upper-level balcony and decorative placard just as they were. | Photo: Dane Cronin
Architect Laura Schaeffer, of Laura Schaeffer Architecture, and builder Joel Smiley, of Smiley Inc., have collaborated on projects in Boulder’s historic districts for more than 10 years. “We connected over a shared appreciation for architecture that’s rooted in history,” says Schaeffer. During that time, they developed a strong familiarity with the area’s idiosyncratic structures. “The playfulness that these builders had at the turn of the (twentieth) century is remarkable,” says Smiley. “Every one of these houses has its own personality, so you have to open your eyes and heart to figure out what that is.”
For one in particular, they were given a head start. After Smiley acquired a quaint circa 1900 house he was looking at renovating for himself and his wife, Brandie Emerick, and their children, he found a historic photo of the property. The image depicted the residence, taken just after it was built, in all its original glory. “That was our North Star,” he says.

Living Room “The fireplace surround takes its cues from the original corbels on the front porch,” says Smiley, who reintroduced the structure’s “curvy language” to the living room. An RH sofa sits beneath a vintage ceiling fixture. | Photo: Dane Cronin
Studying the image, it was clear that changes had been made over the ensuing years. The original rooflines remained, but a unique balcony crowned with a distinctive arch on the upper level had been filled in. “They’d taken that exterior space and brought it into the interior envelope,” says Smiley.
“That was a major modification.” Determined to revive this essential element, he and Schaeffer opened the structure to find “we could see the actual historic framing was still in the wall,” as Schaeffer recalls. This allowed them to restore the arch and balcony just as they were. A decorative triangular placard, which had also been lost to time, was reproduced and positioned at the top of the gable. “That was a critical piece to bring back,” says Smiley.
While Smiley and Schaeffer had specific references to follow for the exterior, the interiors were a different story. “There weren’t any artifacts on the inside that were worth reusing,” says Smiley. As such, the duo devised an updated layout within the historic shell.
“Before, the floor plan was very compartmentalized,” says Schaeffer, who changed that by designing an addition for a new kitchen and dining area and then repositioning the staircase between the original and new sections of the structure. “We wanted to open up the house without losing its cozy character,” she says. Upstairs, the primary bedroom is situated off the newly restored balcony, and two en suite bedrooms fill the addition.

Kitchen Vintage pendants hang alongside suspended branches in the new kitchen addition. Thos. Moser bar stools pull up to an island table built by Smiley. The wall tiles are by Clé. | Photo: Dane Cronin
Although the interior is largely new, Smiley and Schaeffer were intentional in creating details that would harmonize with its past. Schaeffer designed wall paneling in a nod to traditional wainscoting, and Smiley crafted built-ins with framing lumber salvaged from the original structure. “It’s a dynamic visual experience,” he says. To
lend a personalized touch, Emerick selected colorful tile, whimsical wallcoverings and vintage light fixtures to adorn the house.“We allowed ourselves to have some fun,” says Smiley.
Together, the historic elements combined with modern touches create a thoughtful blend of stories. “There’s something compelling about interpreting the past,” says Schaeffer, “while still shaping how people live in the present day.”
DESIGN DETAILS
Architecture: Laura Schaeffer Architecture
Construction: Smiley Inc.
As seen in Colorado Homes & Lifestyles’ September/October 2025 Issue.





