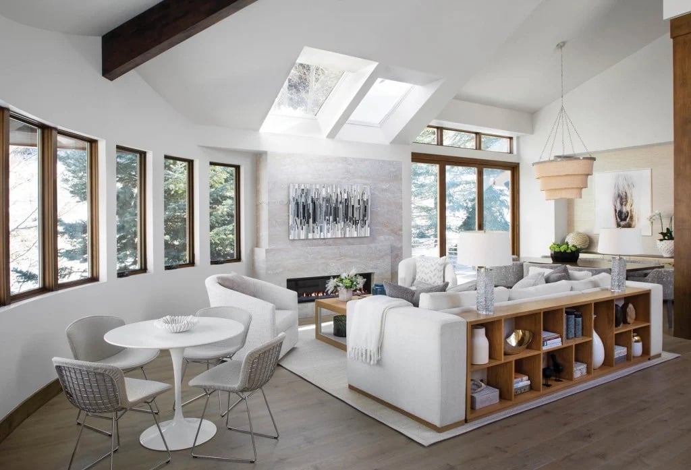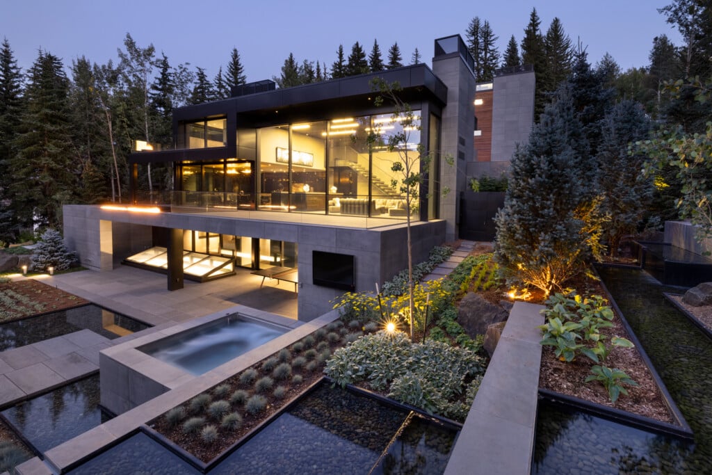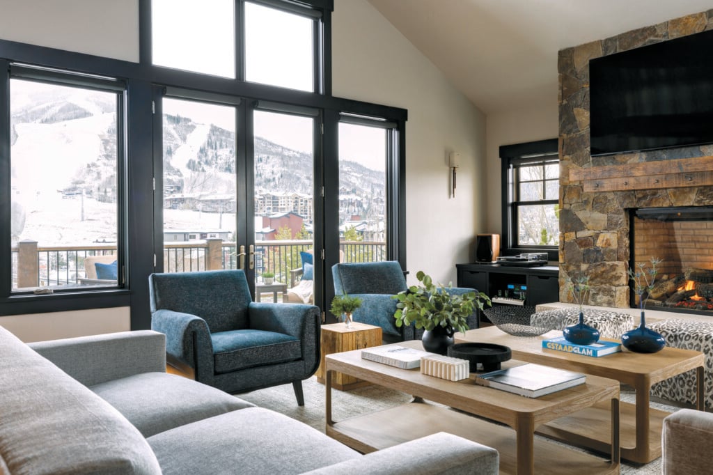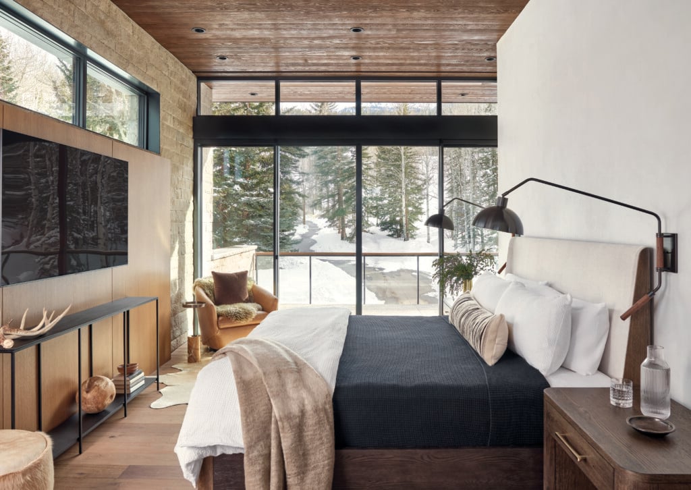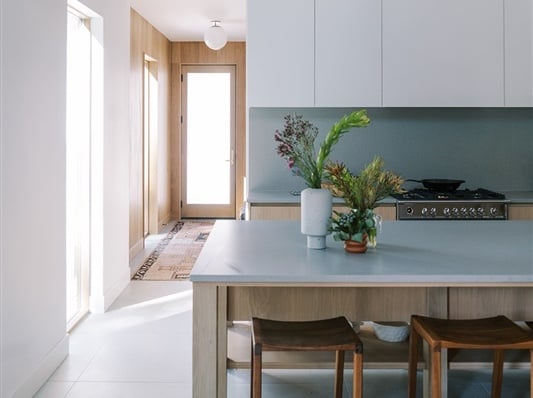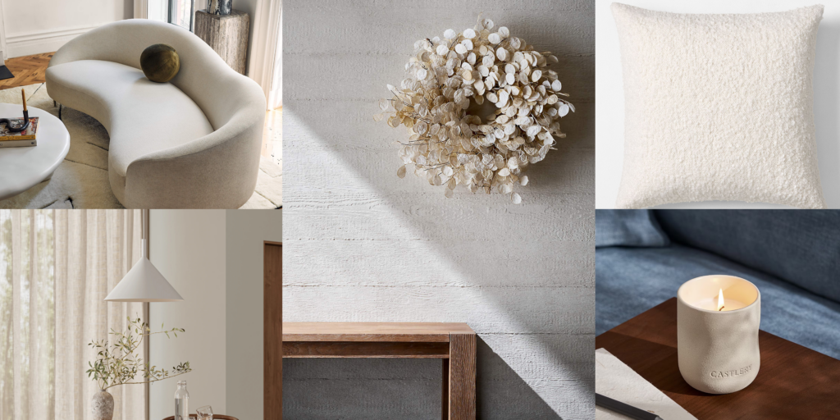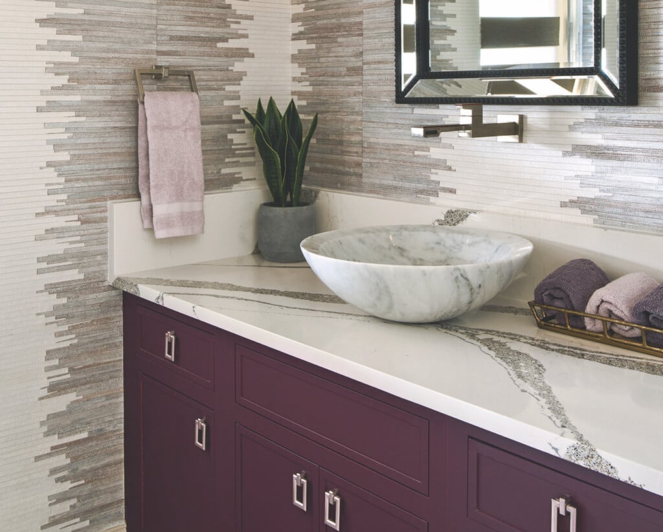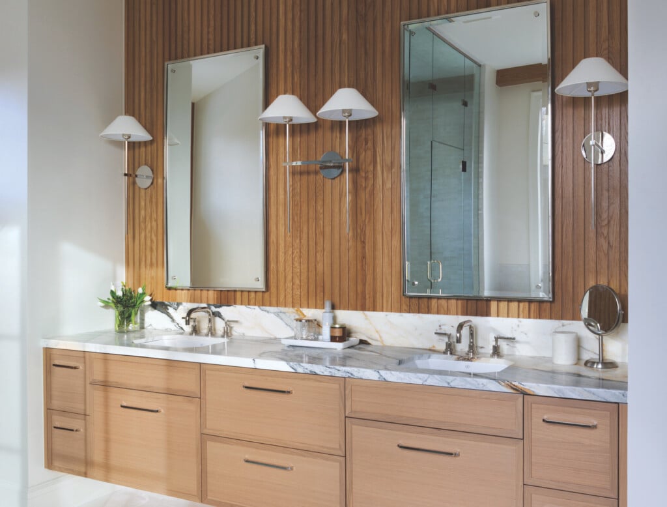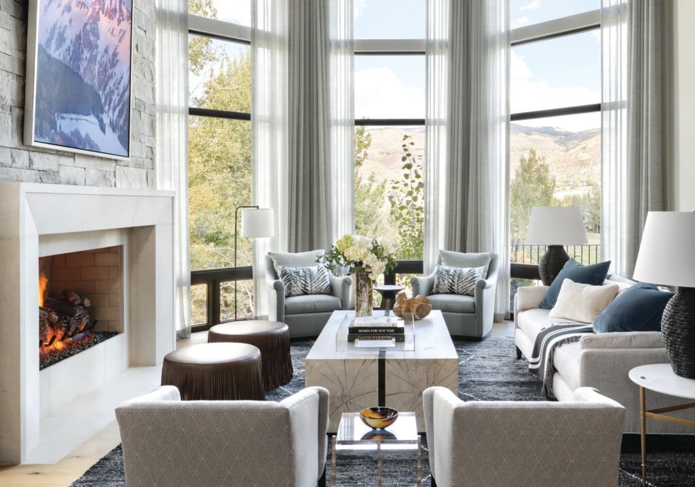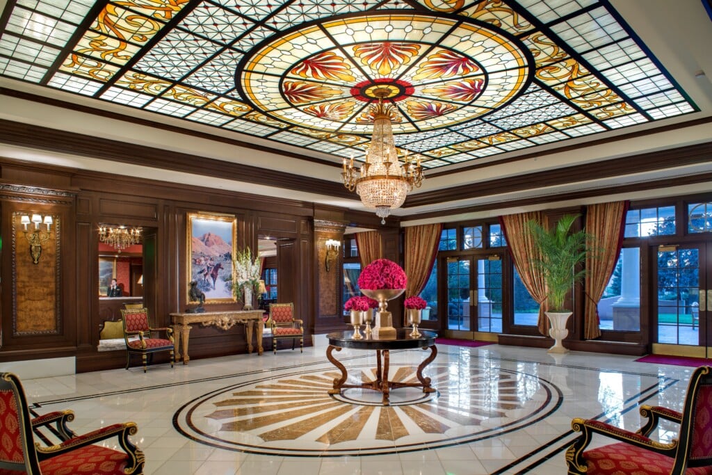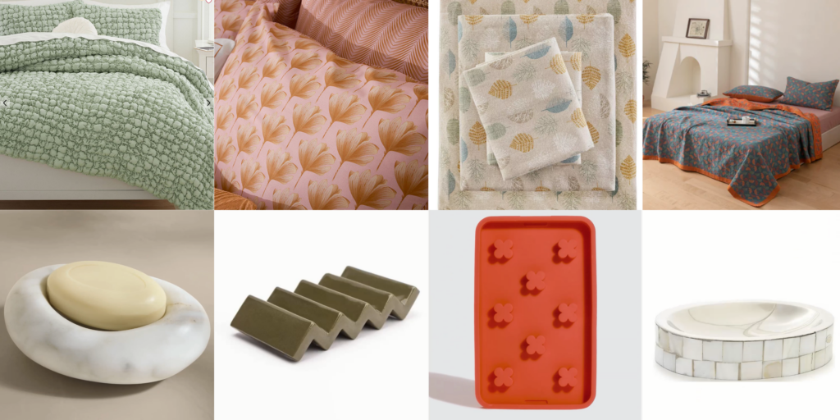An Almost Treehouse-Like Home Makes for a Twist in Tradition
A Golden couple creates a home inviting to family and nature

Living Room Dark walls were repainted white to accentuate the existing stone around the fireplace. Carpet was replaced with Kaswell, Louis XIV parquet wood flooring in champagne through 5280 Floors. | Photo Jess Blackwell
Sunday nights at the Middelburgs’ home in Golden are a family affair, more so than most. Not only is the dining table abuzz with family, but the one-acre property is a magnet for a 50-strong elk herd, which has a knack for showing up at the empty nesters’ home at the same time.
It is exactly the vision Mary and Joe Middelburg imagined 10 years ago when he retired and they swapped city life on the East Coast for semi-rural living in the Denver foothills. Joe was raised in Denver and yearned to return West, where the couple could experience the countryside while being able to dip in and out of the city for arts and culture.

Kitchen Existing cabinets were painted and finished with Aspen Collection hardware in light bronze by Top Knobs. White Michaelangelo Countertops by Stone Collection & Brekus. | Photo Jess Blackwell
They settled on a six-bedroom, three-level property with extensive views of the natural surroundings. “It feels almost like a treehouse as the outside feels part of the house,” Mary says. The home had been reworked over the years with the repurposing of two bedrooms into a home office, plus a games room. More recently, the Middelburgs enlisted Studio Amell for an extensive makeover of the interior.
The couple’s three children all live nearby and frequently visit. “We wanted to create the home in a way that it doesn’t feel overwhelming for the two of us, but we have space to spread when needed,” Mary continues. Chelsea Amell opted to embrace a sense of the local surroundings while paying homage to Mary’s East Coast heritage. “I love how we were able to seamlessly integrate the new design with the existing conditions, to truly make the space feel cohesive and intentional,” Amell says.

Dining Room L A Xavier 6-light chandelier in black by Crystorama hangs over the Aya dining table in charcoal by Crate & Barrel, and Britt Cane dining chairs in toasted nettlewood by France & Son. | Photo Jess Blackwell
Structurally the house was left untouched. Wainscot paneling was installed and painted a darker shade of off-white to add a level of detail to the main living and dining areas, and to the staircase. Carpet was removed and replaced with parquet wood flooring in the entryway and living room, which complements the adjoining original oak floors. “It was such a clever touch and reminds me of a parquet floor I had in Manhattan back in the ‘80s,” Mary says, laughing.

Great Room Entryway The parquet wood flooring is reminiscent of flooring used by the homeowner in a previous Manhattan apartment, giving a nod to her East Coast roots. | Photo Jess Blackwell

Living Room A Diana lounge chair in butterscotch leather complements the Bernaby circular coffee table, both by France & Son. | Photo Jess Blackwell
Floral wallpaper in the bathroom is remi- niscent of local wildflowers and generates a softness to coincide with the flowing window coverings and textured accessories used throughout. Amell chose to keep some of the original features, such as a copper sink that she used as inspiration for a copper table in the great room and for lighting finishes.
Lighting throughout the home emulates a traditional yet modern visual, evident especially in the kitchen, where existing cabinetry was repainted and fitted with bronze hardware. Patterned fabrics, stairway carpeting with brass stair rods, and a statement built-in bookcase in the office give a nod to tradition and bring the home full circle back to its classic roots.

Powder Room Local wildflowers in spring and summer inspired the selection of Kelly Ventura wallpaper in Midnight Garden Linen sourced through Walltawk. | Photo Jess Blackwell
INTERIOR DESIGN – Studio Amell
CONSTRUCTION – VIP Construction
As seen in Colorado Homes & Lifestyles November/December 2023 Issue



