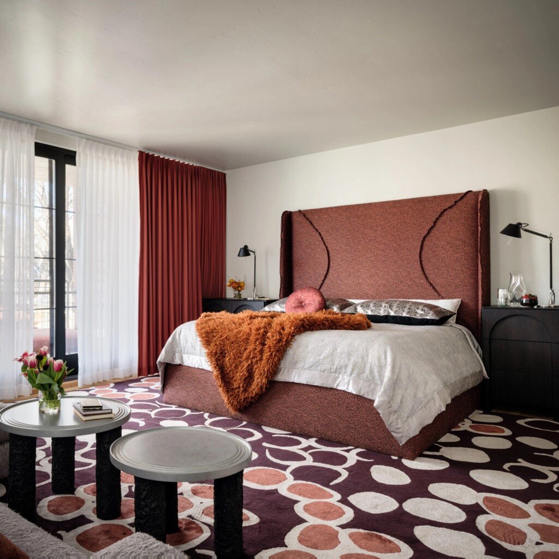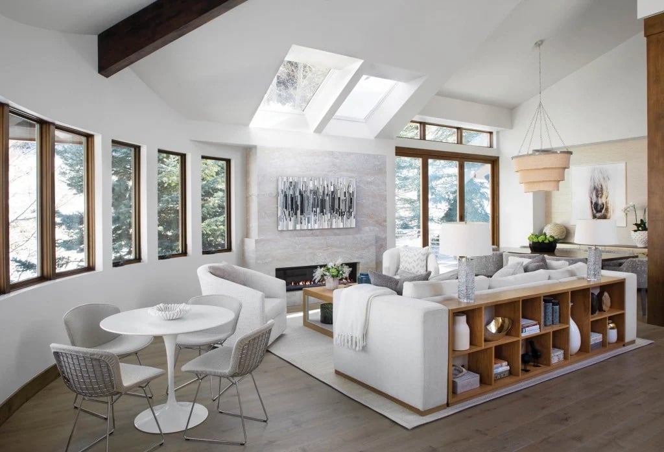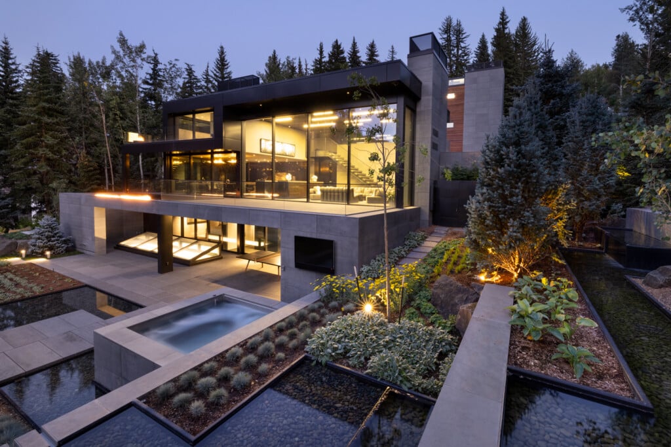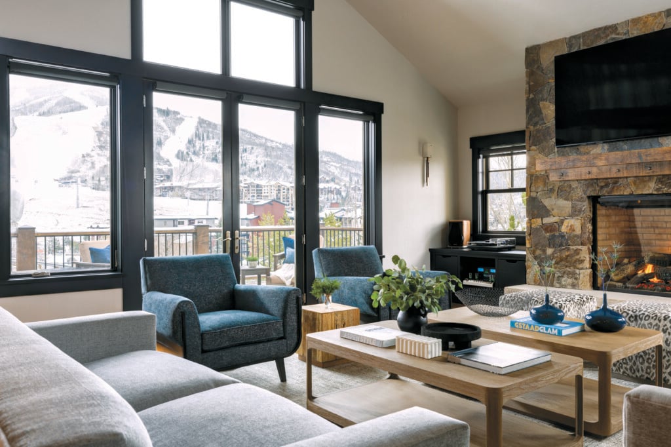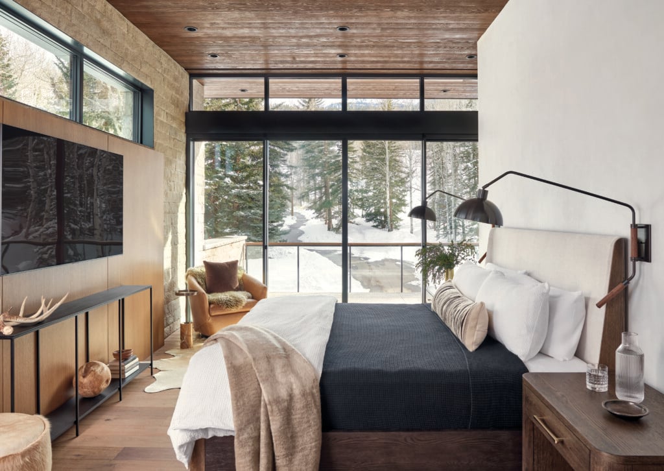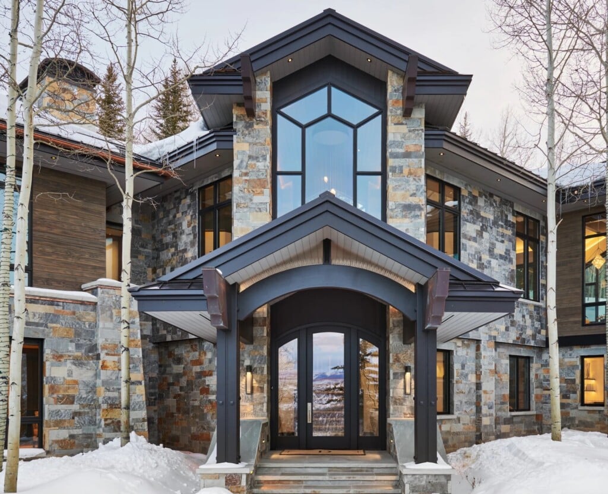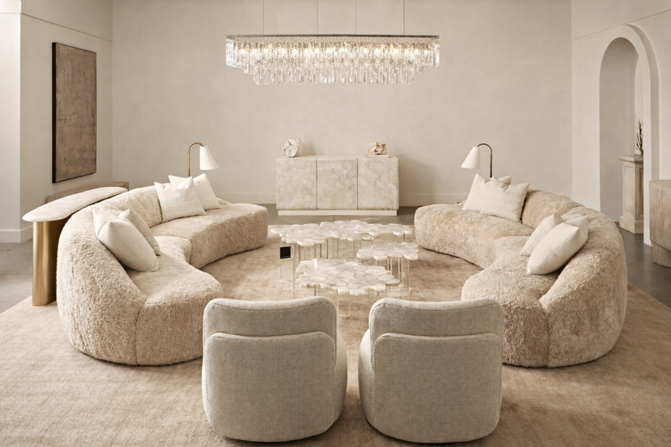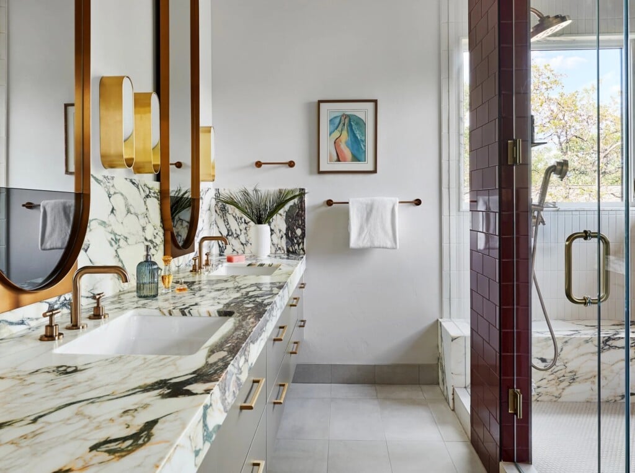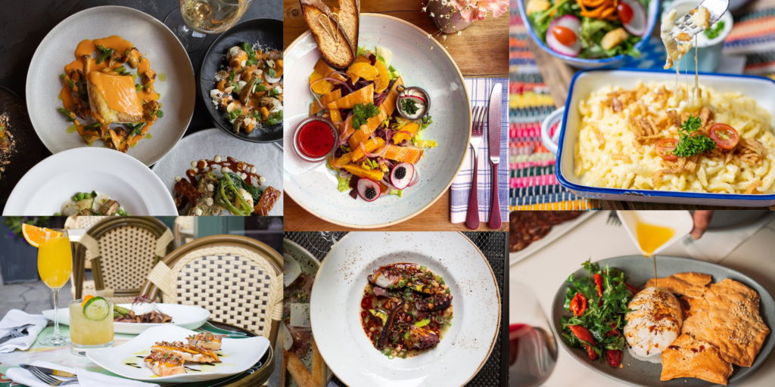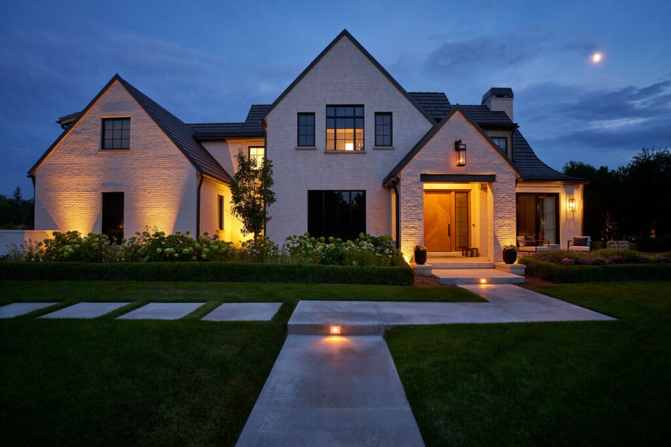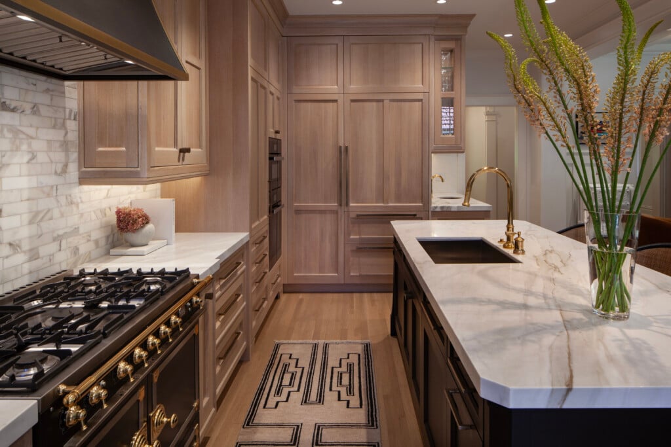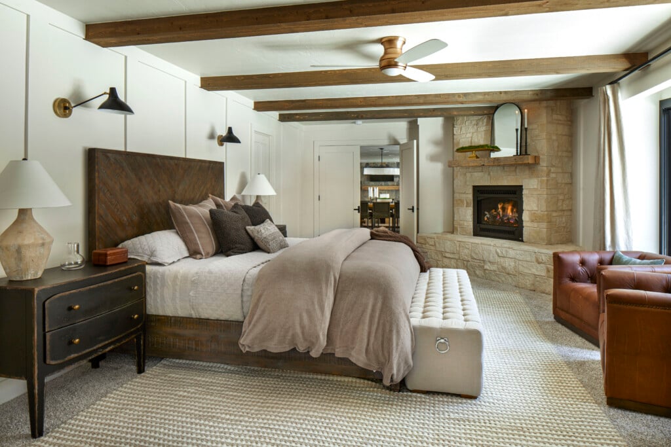A Vail Valley New Build Becomes a Family’s Gathering Place
Jackie Johnson, married to Colorado Avalanche defenseman Erik Johnson, lovingly designs a welcoming home in Edwards for her in-laws.

Dining Room An Erinn V. Hartford dining table of cerused wood sits under an RH chandelier, with curtains by Genesis Custom Drapery. | Photo: Tim Williams
Bruce and Peggy Johnson had a long list of good reasons to build a house in the Vail Valley: They had an affinity for the area stretching back to Bruce’s teenage backpacking days and their own honeymoon. They appreciated all the year-round outdoor activities the valley offers. Their son, Erik Johnson, a defenseman for the Colorado Avalanche hockey team, lives nearby. And Erik’s wife, Jackie, is an interior designer who was eager to work her magic on this new build.
The 4,500-square-foot house, which Jackie describes as “a Mountain Modern home with clean lines and warmth,” is a come-one-come-all magnet for family and friends alike. “We decided to build a home in Colorado because we had been there many times over the years, even before our son got traded to the Avalanche,” says Bruce. “People who end up in the valley are not necessarily skiers, though we are. But the summers and falls are so beautiful, and there’s so much to do—golf, fly-fishing, hiking, biking, skiing. There’s everything.”

Living Room This “hangout space” includes a sofa designed by Jackie Johnson, an RH coffee table, Holly Hunt swivel chairs and a Paul Ferrante chandelier. | Photo: Tim Williams
A realtor they were working with suggested the property near the Cordillera Valley Club, where a local builder, Resort Concepts, was building nine single-family homes. “One of the attractions for me when I first saw the lot was the views west, because so many houses in the Vail Valley face north-south,” says Bruce. “To have that unobstructed view facing due west is great, because we love sunsets.”
Once they settled on the property, they asked their daughter-in-law, Jackie, of Jackie Johnson Design, to do the design, sticking to the builder’s footprint but otherwise making the house their own, with a living room, dining room, kitchen, powder room and primary suite on the main floor, and a lower walk-out floor with three bedroom-and-bath combos, a family room and a laundry room. “Jackie is very, very talented,” says Peggy. “And I’m not just saying that because she’s my daughter-in-law!”

Kitchen “The kitchen is really fun,” says Jackie. The cabinetry is from Genesis Cabinets in Edwards. The hammered-steel lanterns from Gregorius Pineo hang above De La Vega chairs; the backsplash stone is Bianco Superiore. | Photo: Tim Williams
Jackie was involved in everything from the architectural phase and creating the finish design to choosing furnishings and accessories. She recalls, “They (Bruce and Peggy) were awesome. They said, ‘We love your work, we trust you, we want you to create this design.’” Jackie pushed them to go modern, but with warmth and comfort. “Their California house is beachier and crisper,” she says.
“For this house, we did more earth tones to complement the landscape, the trees and the mountains. We didn’t want to take away from the views.” Besides those outdoor tones, Jackie says, “Texture was the name of the game in this house.” The living room—a great entertaining space—is a case in point, with an alpaca chevron print on the chairs, metals and stone on the fireplace, and small metal-and-leather ottoman benches by the windows.

Powder Room “It’s all about texture—the walls, wood, metals and stone.” The Arabescato Vagli marble vanity has a Waterworks brass faucet under Bocci lights. | Photo: Tim Williams
Ultimately, “It’s a place to gather and create memories,” says Jackie, whether with family (Bruce and Peggy’s daughter and her husband— and now, their baby—visit from California) or golfing buddies. It’s the kind of place where everyone feels welcome. “It’s funny: Sometimes I walk in here and feel like I’m a guest in this beautiful home!” says Peggy.
Design Details
Interior Design: Jackie Johnson Design
Architect/Builder: Resort Concepts
Stylist: Tawney Waldo
Photo: Tim Williams
Access the full resource list here.




