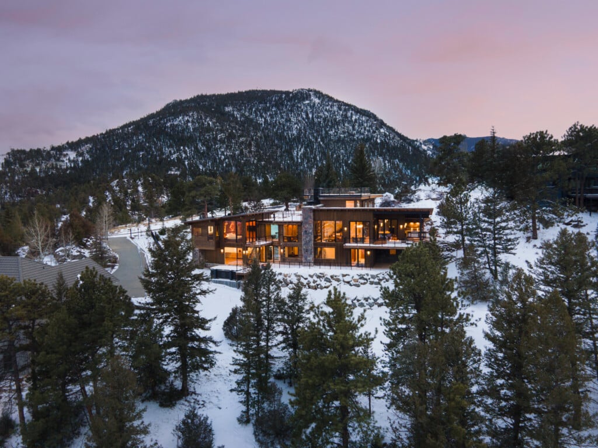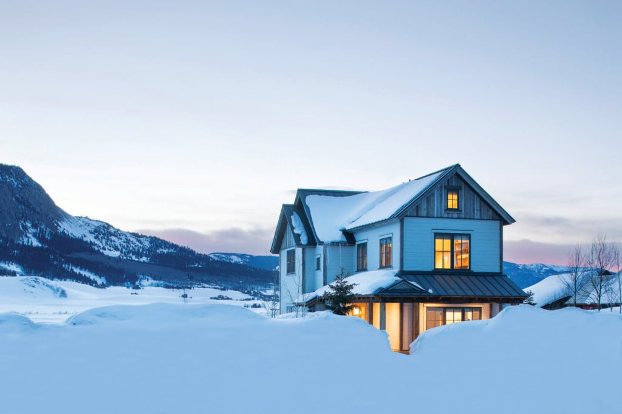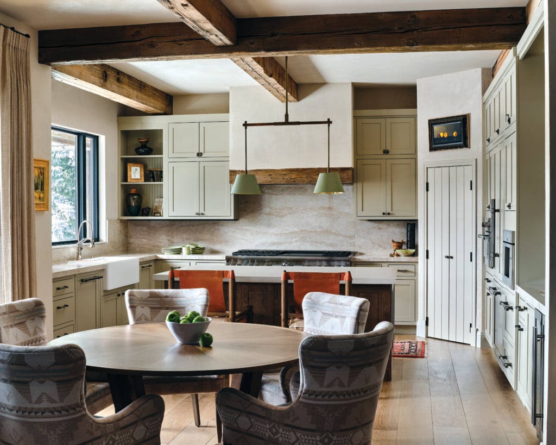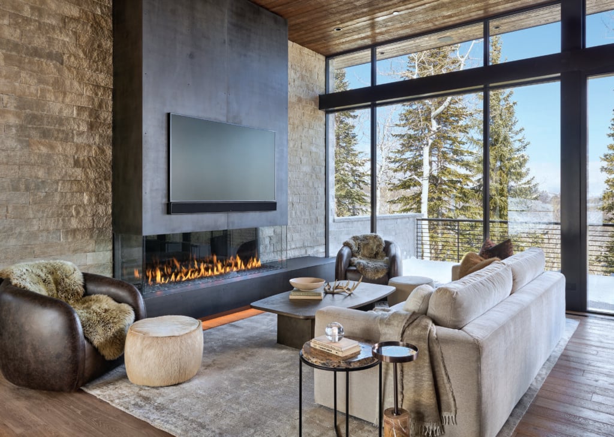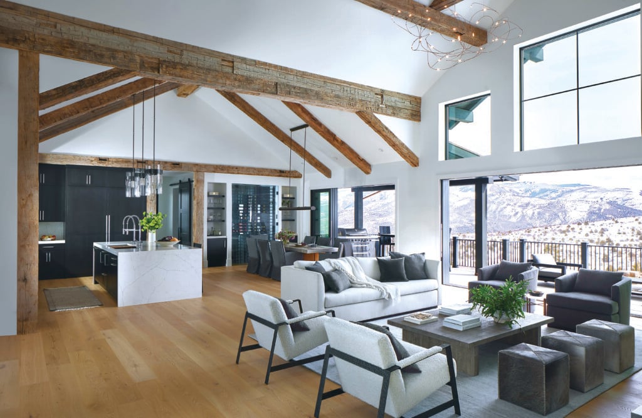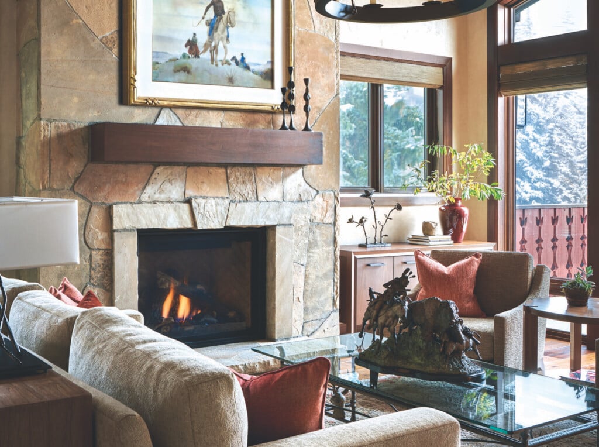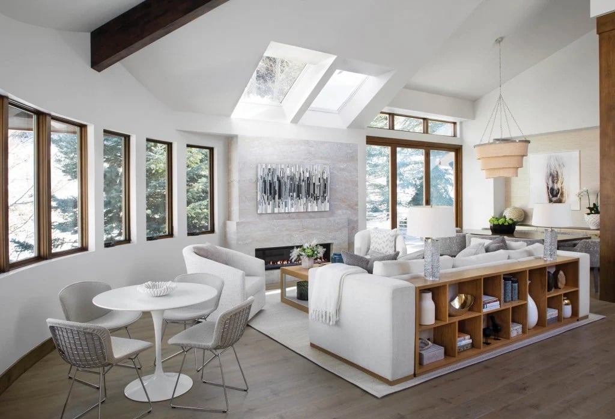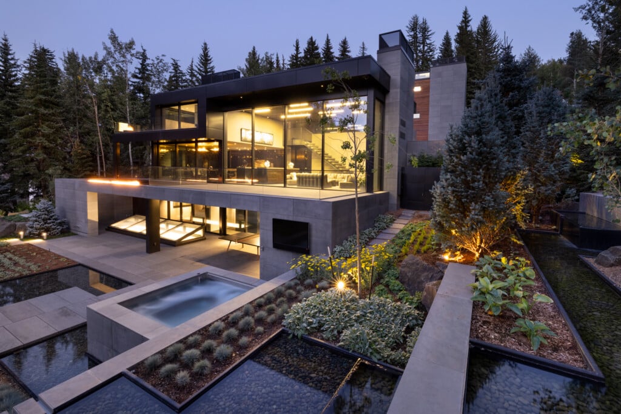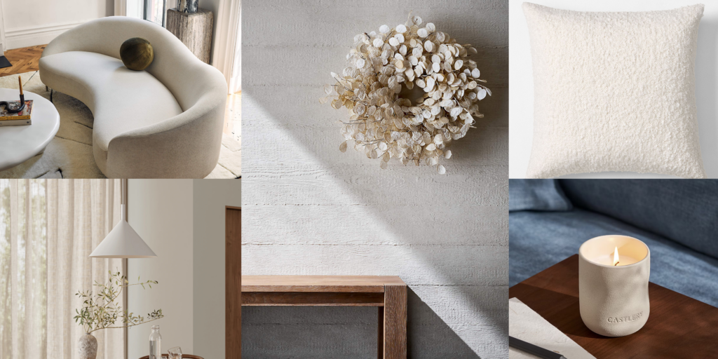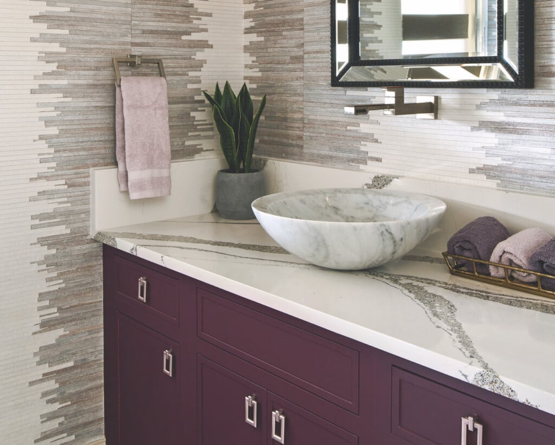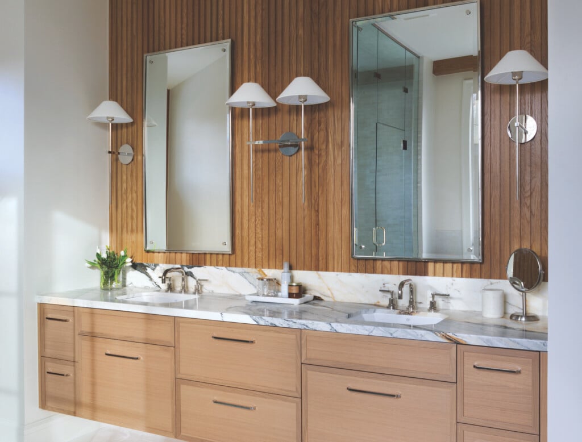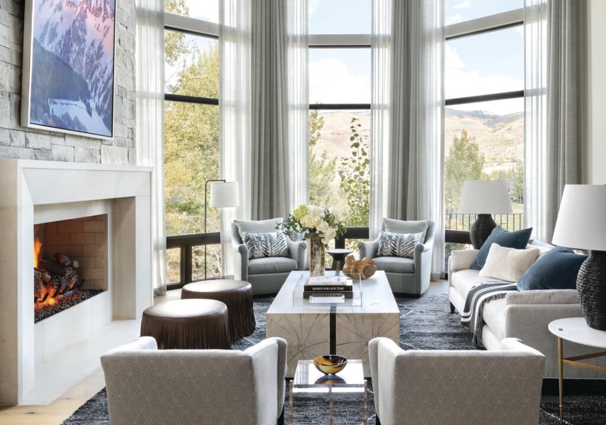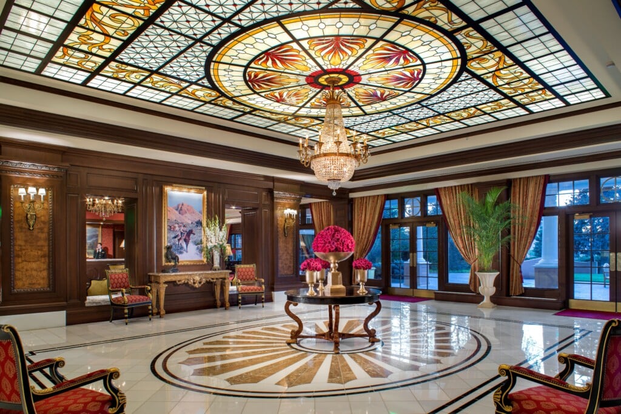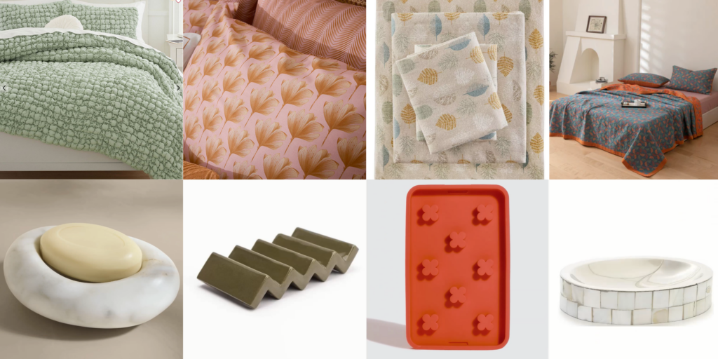A Vail Condo Exudes a Warm and Cozy Feel After a Modern Mountain Refresh
Lifetime skiers embrace life in Vail Village.
Vail is a ski town through and through. As with many devotees of the sport, the married couple who own this ski-forward Bridge Street condo are lifers. “We immediately fell in love with the mountain and the village and never went any further,” the husband says. “While our time on the mountain has been shortened due to our age, we still love the sport … For us, our home is a ski home, not just a place to hang out.”
As the decor of this 1990s condo began to seem dated, the couple decided to remodel. “We decided that if we were going to continue to enjoy our home and skiing, it was time to make it truly ours,” the husband explains. After one meeting with interior designers Michaela Rodgers and Angie Warren, they hired A3 Interior Design. “Angie and Michaela were wonderful from the start. They listened intently to what it was we wanted,” he recalls.

Kitchen The homeowners opened up the kitchen, and it now faces the family room at the bottom of the stairs. To keep it warm, they chose wood cabinetry by Denver-based Woden Woods. | Photo: David Patterson
Overall, the homeowners wanted to create a space where they could enjoy the day on the slopes, then come home and spend quality time together. “The feeling we were looking for was something a little more up to date, yet still giving it that warm and cozy feel.”
The designers used the husband’s extensive collection of Southwestern art as an entry point into the couple’s preferred aesthetic. “The floor plans that they developed took into consideration the placement of my collection,” says the husband. “But we tried to stay away from selecting materials that match the art. I believe art should stand on its own and not necessarily become just another theme of the decor.”

Vail View Designer Warren describes the condo’s idyllic location: “It’s such an amazing place right there on Bridge Street with the clock tower and Gore Range out the window. | Photo: David Patterson
Regarding the floor plan, the designers mention this reconceptualization as central to the overall goal. “It was a traditional Vail condo from the 90s with separated spaces and a very enclosed kitchen,” says Warren. Rodgers adds, “The idea was to open up the home and make it more contemporary.”
The new palette synergized the Southwestern art and the local landscape. “They wanted it to be a reflection of the outside,”Warren says, “so we went toward warm colors—the golden of the aspens and the rusts from when the trees change, along with nice evergreens and soft sages.”
The designers added organic materials throughout. “I love all the natural materials we used: the wools, linens, cottons, leathers, stones and woods,” Rodgers says. They also brought the outdoors in by using Colorado products. “We kept all the cabinetry and stone slabs local to Colorado … We love the sustainable aspect of designing,” she says.
The resulting remodel has tempted the homeowners to stay put for longer periods of time, enjoying their updated ski condo in the exclusive company of each another. “This is a place for my wife and me to unwind and leave the world behind,” the husband says. “You would think that after 48 years of marriage and being junior high sweethearts, that time would have passed. But when we are out there alone, it only proves to us why we are still happily married.”

Staircase The family room at the bottom of the stairs is the couple’s favorite space, where they enjoy sitting in front of the fire and reading. | Photo: David Patterson

Powder Room A piece of Colorado Buff sandstone from Galegos in Vail was custom-cut to create a stunning vanity and sink. | Photo: David Patterson

Ski Room Forget the mud room: this ski room houses all the necessary equipment. | Photo: David Patterson
DESIGN DETAILS
Architecture: Sri Architect
Interior Design: A3 interior design
Construction: Beck Building Company
As seen in Colorado Homes & Lifestyles’ November/December 2025 issue.




