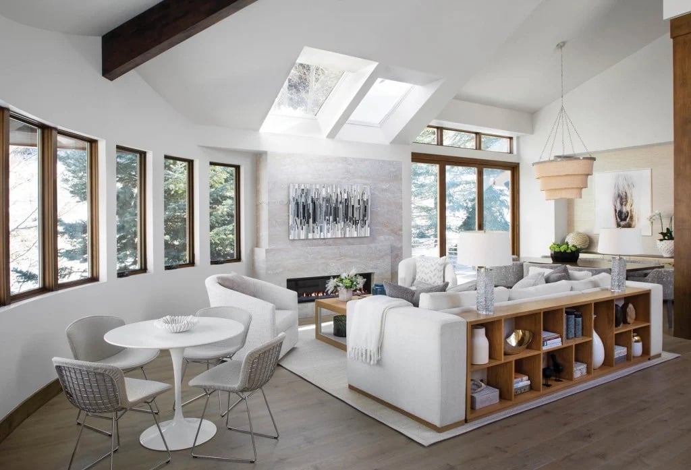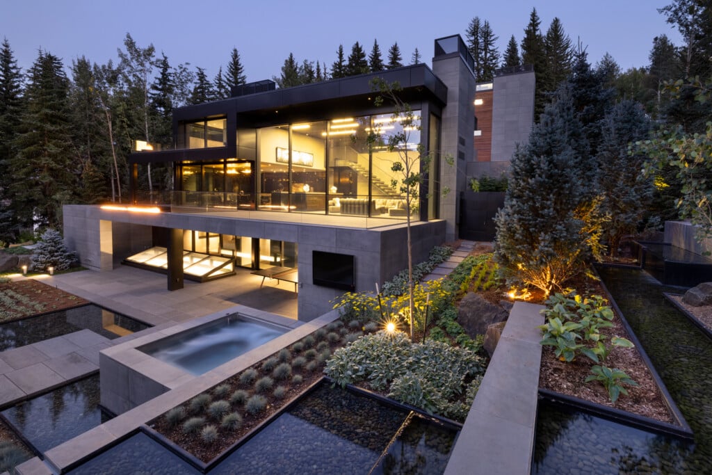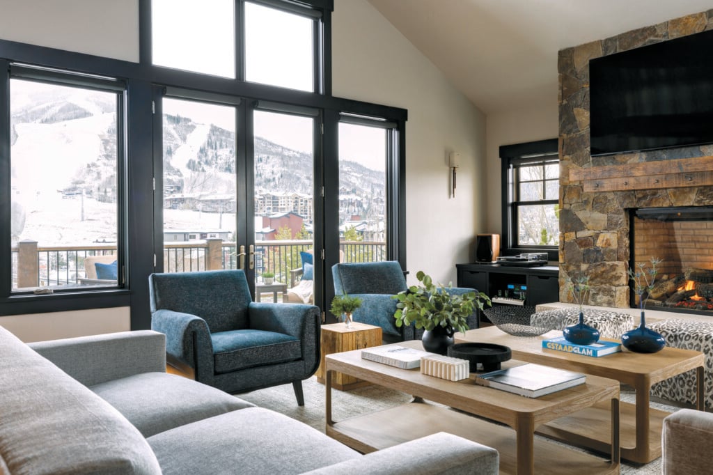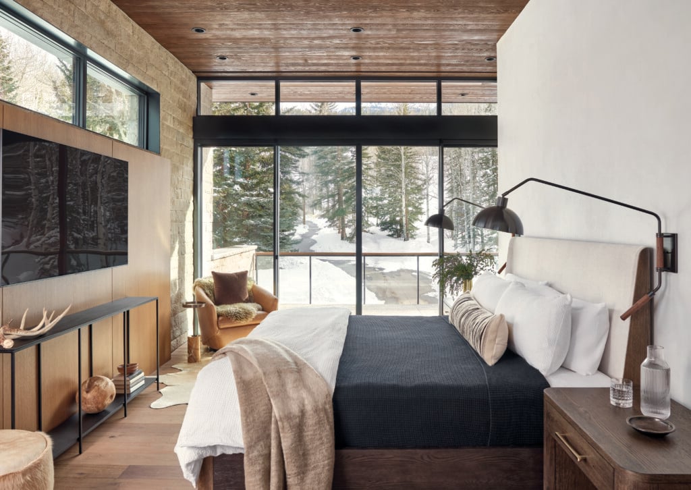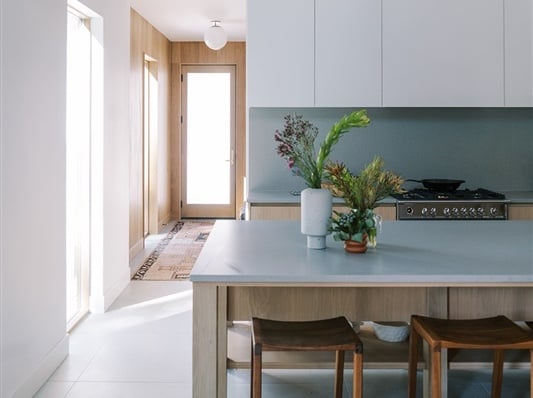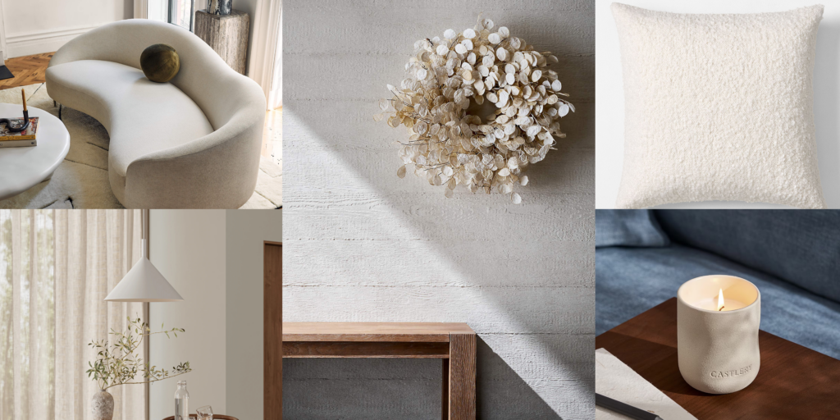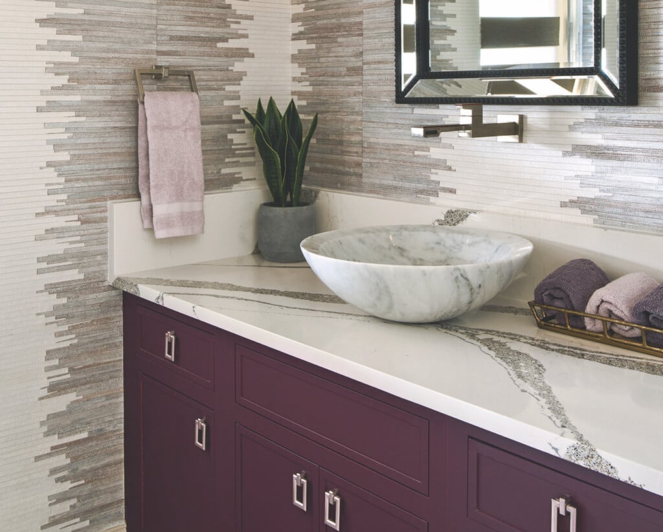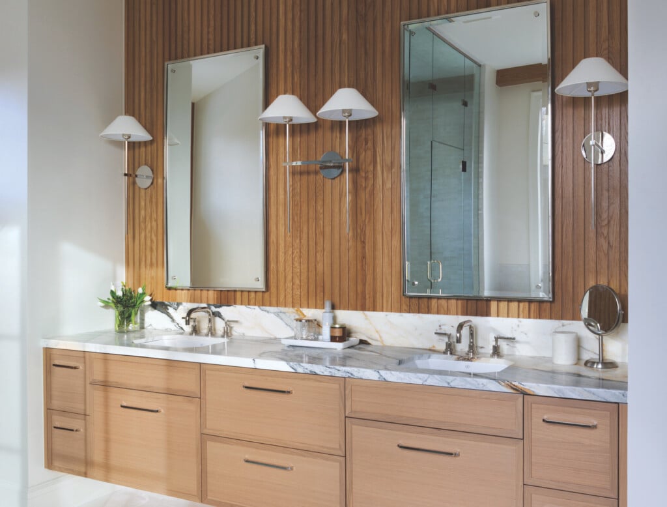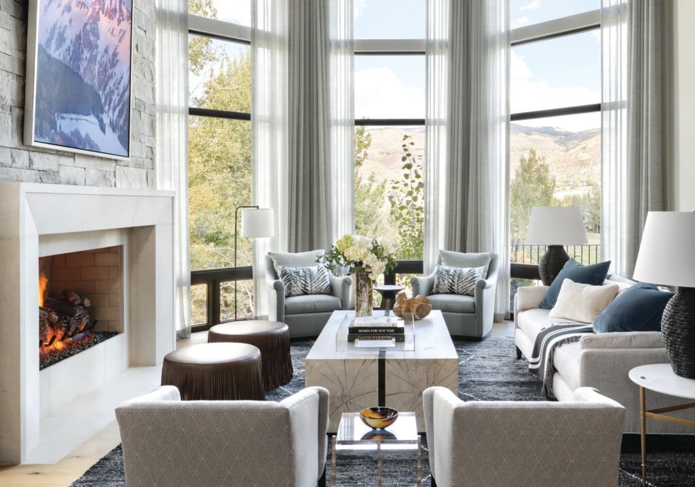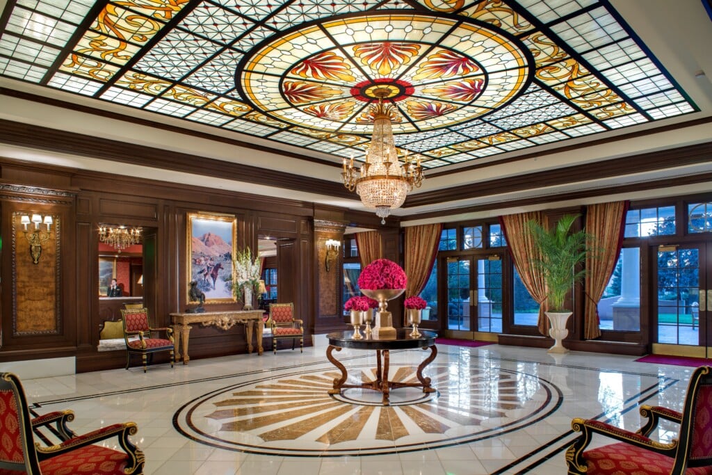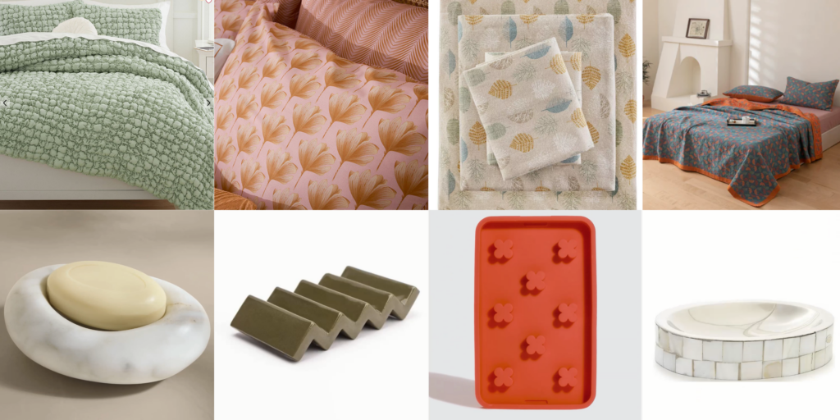A Light-Filled Escape with Laid-Back Luxury
A new lakefront house in Berthoud feels like an open, casual Martha’s Vineyard beach home—with water views to spare.

Dining Room “What’s going on outside is the main beauty,” says designer Holly Royval. Accents include Paradise Palm wallpaper by Wallquest, Crystorama chandeliers, a Surfrider table from Hooker Furniture and Clearwater side chairs by Universal Furniture. | Photo: David Patterson
Gray shaker shingles. Crisp, white trim. A dock and boat garage. Two towers whose tops look like old-fashioned seaside widow’s walks. Round windows by the front door, with an eyebrow window above. It all sounds like a home off the coast of Massachusetts, but it’s actually a new build in Heron Lakes, a planned community in Berthoud that includes three reservoirs, hiking trails and the only PGA-sanctioned golf course in Colorado. The three-level, 7,000-square-foot house—which has five bedrooms and seven baths (including the main-floor powder room)—is a beautiful but unpretentious getaway for the family of four who had it built.
“Initially, when I was looking for inspiration photos, I was looking at Martha’s Vineyard and Cape Cod, at least for the exterior,” says the homeowner. “I was drawn to that look more than to a modern place.” To make that vision come true, the homeowners hired Paul Mahony, senior partner at Denver’s KGA Studio Architects, who felt the romance of coastal from the beginning. “It all starts with the materials,” says Mahony. “The house is very trim rich—on the exterior, the shingle siding with painted trim and a stone base, and on the inside, coffered ceilings and crown moldings.

Kitchen “I just love the kitchen,” says the homeowner. Tharp Custom Cabinetry cabinets, 5280 Stone quartz countertops, a Palecek pendant light, and Surfrider chairs by Hooker Furniture complete the look. | Photo: David Patterson
But what I really focused on was the connection to the outdoors, with a long, covered front porch that created visions of sitting in Adirondack chairs and watching the kids ride bikes in the street.” The homeowners also brought in Holly Royval, owner of Denver’s Brightly Design, to make the home feel pretty and friendly but relaxed. “What made this client great is that she was so open-minded,” says Royval, who not only designed the inside but also helped with colors and stone selection on the exterior. “The homeowner wanted light and colorful and fun.”
Royval brought that feeling with coastal touches throughout: a sunny, open living room and kitchen; a light-drenched, windowed dining room with rattan furniture and palm-leaf wallpaper; a bunk room in the homeowner’s favorite color (purple); a brightly colored loft ideal for family time; and kids’ bedrooms in bold hues (pink for the daughter, teal for the son). Walk through the front door and you step into the open living room, with lake views.

Stairway The high windows give a lighthouse feel, with a classic grid style on the walls. | Photo: David Patterson
On the front and back of the house, Mahony added the three-story “towers,” plus long covered porches. On the lower level is a walk-out rec room with a pool table that converts to a ping-pong table, a bar, a game room and the bunk room. “I wanted a vacation feel,” says the homeowner, “and they brought to life exactly what I was hoping for. We look at this as a kind of summer house. It’s only 40 minutes from our home in Boulder, so it’s easy to come and go.” Most of all, the house is a retreat. “The clients said, ‘We want to come here and turn off the phones,’” says Mahony. “So it’s very comfortable and casual, a ‘barefoot on the deck’ house, with everybody running in and out, wearing themselves out having a good time.”
Interior Design: Brightly Design
Architecture: KGA Studio Architects
Construction: Sopris Homes
Custom Carpentry and Millwork: Affinity Interiors Inc.
As seen in Colorado Homes & Lifestyles’ July/August 2025 issue.




