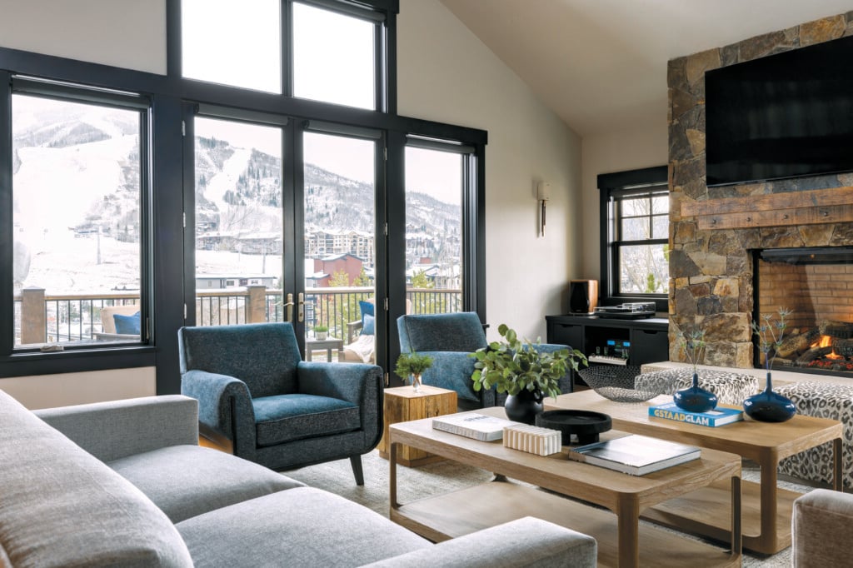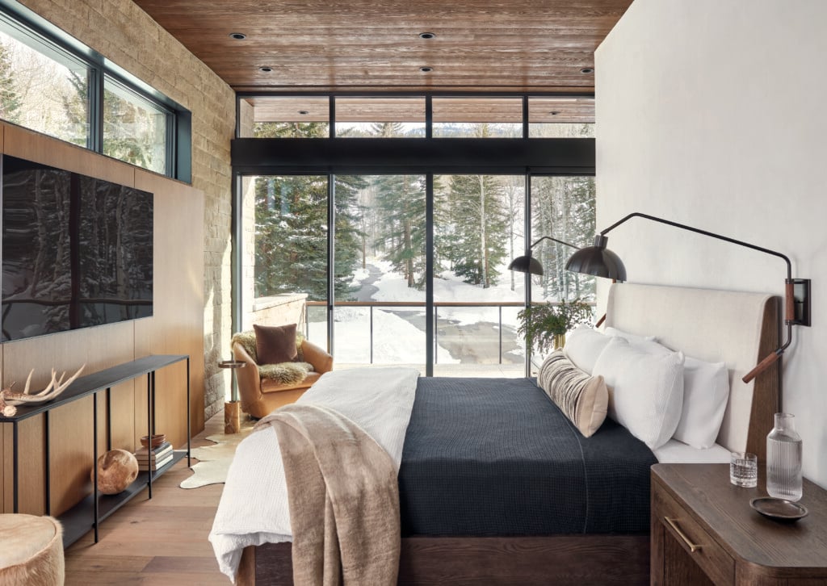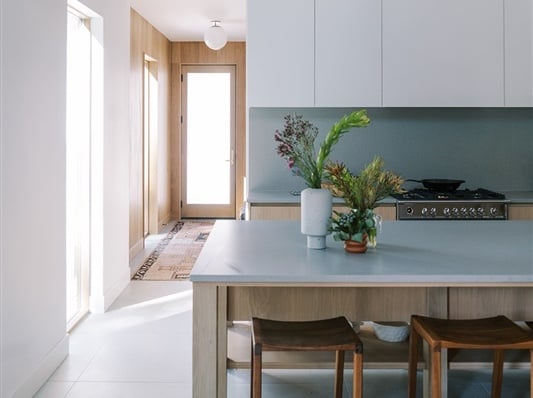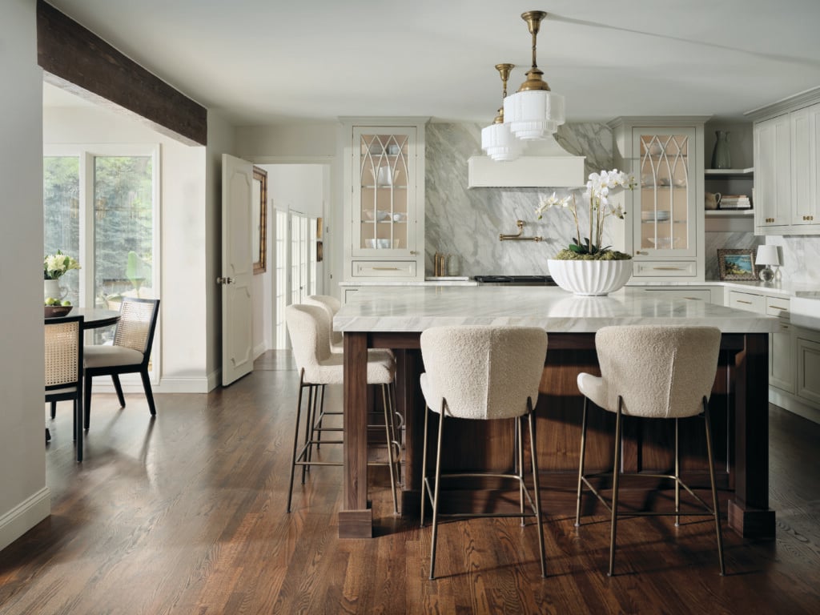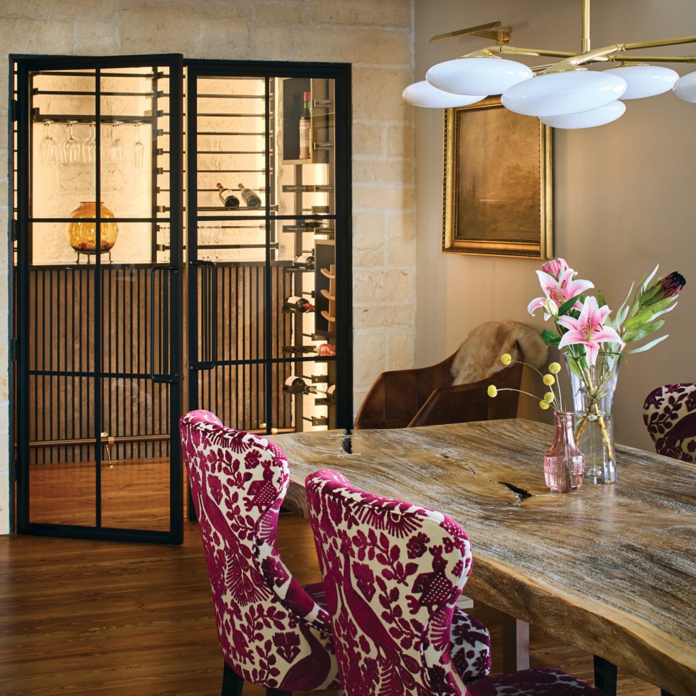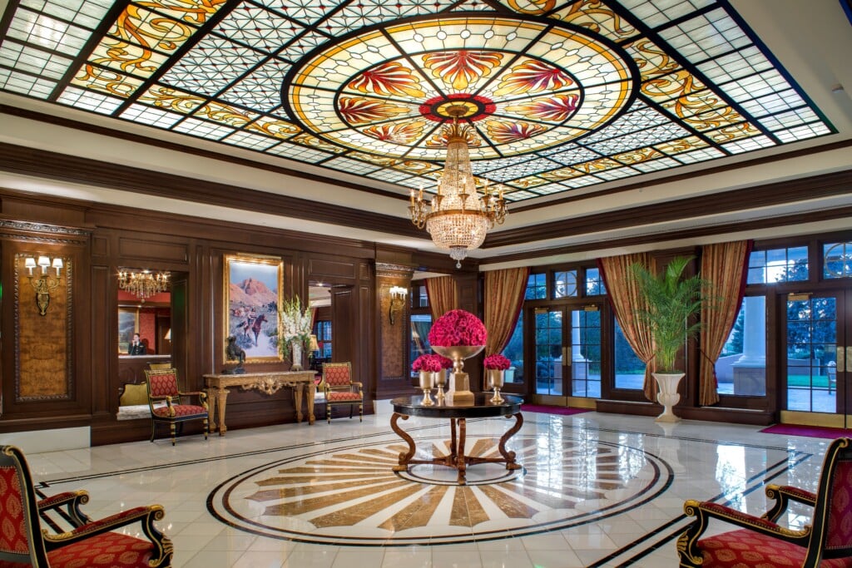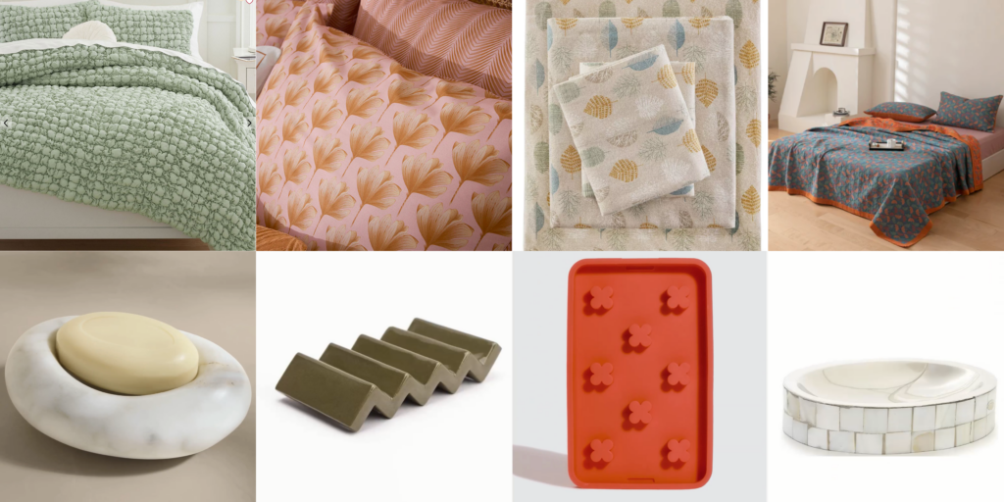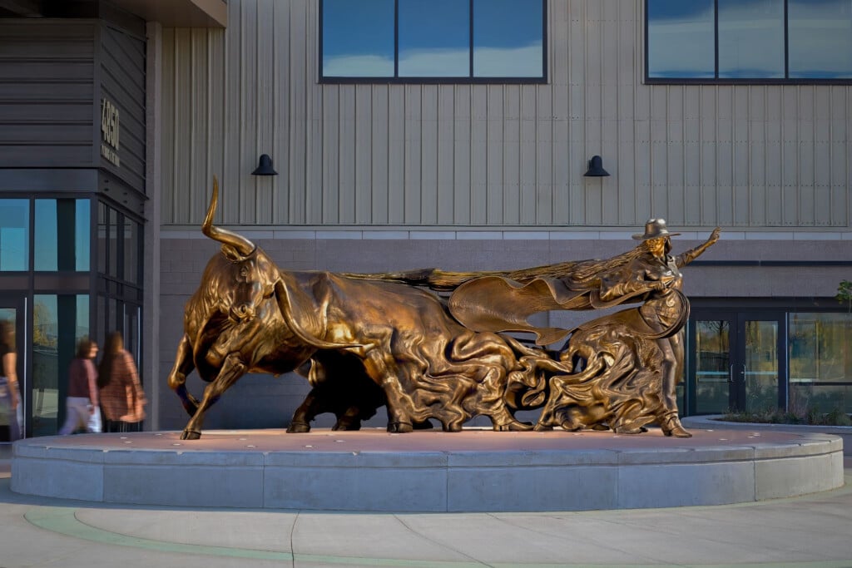A Lakewood Home Embraces Modern Texture and Natural Views
Soon-to-be empty nesters build a home in Lakewood's Bear Creek area to fit their new lifestyle with an open and modern design

Living Room “We love the minimalistic and linear feel,” says the homeowner, who was very pleased with how the designers tied together a green velvet couch with walnut cabinets and personal items they kept from their former traditional home. | Photo by Eric Lucero
After raising their three kids in Littleton in a traditional home, it was time for a change for homeowners who had an empty nest on the horizon. On a routine errand one day, one of them noticed a sign for a lot in the Bear Creek area of Lakewood, and she knew it had the views she wanted for a future home, so in 24 hours they had a contract on it. Working with Godden | Sudik Architects, the homeowners sought an open and modern design—the opposite of their former “compartmentalized” home. The architects designed the new home with many windows to keep the views.

Kitchen “The kitchen is a dream chef’s kitchen,” says designer Adams. The use of walnut in the coffee table, the wine closet and in the kitchen was important to tie together family heirlooms and the outdoors. | Photo by Eric Lucero
“My favorite aspect of the house is how much the natural light feeds into the house because of the windows and the open concept,” the homeowner says. “There are windows in every room to take advantage of views of the city or the mountains.”
When it was time for the interior design team of Rogan Adams Design to make this house a home, they too found inspiration in the outdoors. “We tried to bring the outdoors in by using an earthy color palette, and selecting textures, wood tones and
stone that can be found in nature,” says designer Kristen Adams. “They wanted a very modern house, which can sometimes feel cold and sterile. By using different textures, wallpaper and earthy, neutral colors, we were able to create a very warm home for them.”

Office Treasured family heirlooms, such as the large 18th-century French armoire in the office, were incorporated into the modern design of the new home. | Photo by Eric Lucero
The homeowner is the first to admit that she couldn’t see the potential of wallpaper and walnut in the future design. “I don’t have an eye for any of that,” she concedes. “They put a green velvet couch that is stunning in that space, and they had the idea for the walnut table, the walnut in the mantel and in the wine closet. We are super happy with the outcome.” Being able to incorporate treasured family furniture was part of the collaboration between the designers and the homeowners. “We worked with them to select some of the antiques to incorporate into their modern design,” says Adams. “The large armoire in the office, which is French 18th century, and the bar off of the primary bedroom were the client’s family heirlooms, many from New Orleans. These pieces have been in the family for many generations.”

Patio “The layout of their house provides great entertaining space both inside and out and was built to capitalize on the incredible views of the mountains,” explains Adams. | Photo by Eric Lucero
The designer also got to have some fun with the homeowners’ love of music and their family food business. “It was very important to them to have a chef’s kitchen to showcase their love of food, cooking and entertaining,” explains Adams. “The layout of their house provides great entertaining space both inside and out.”
Just like those incredible mountain panoramas, the design of the home has intentional expansiveness that delights the homeowners.“We can be in the space together without stepping on each other’s toes,” the homeowner says of the kitchen and entertainment spaces. “In the summer, we open those slider doors and it becomes one giant space where we bring the inside out.”

Exterior This custom-built house was inspired by the views of the Rocky Mountains from the lot, so elements of nature are incorporated into every part of the home. “There are windows in every room because our architect wanted to take advantage of all the views,” the homeowner says. | Photo by Eric Lucero
DESIGN DETAILS:
ARCHITECT: Godden | Sudik Architects
INTERIOR DESIGN: Rogan Adams Design
BUILDER: Masterpiece Custom Builders


