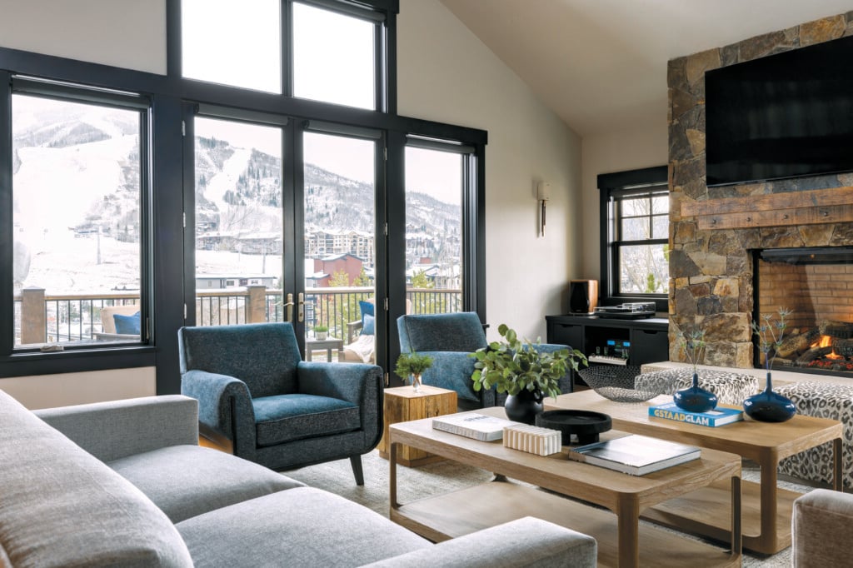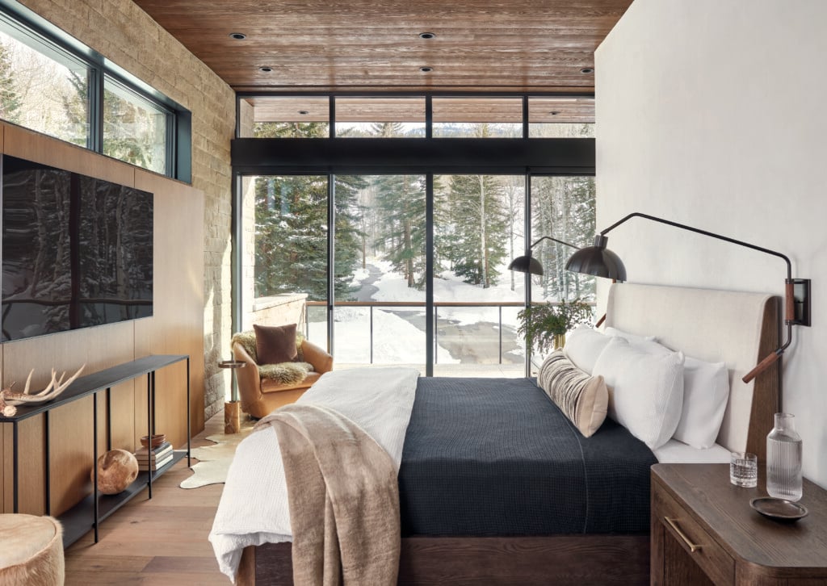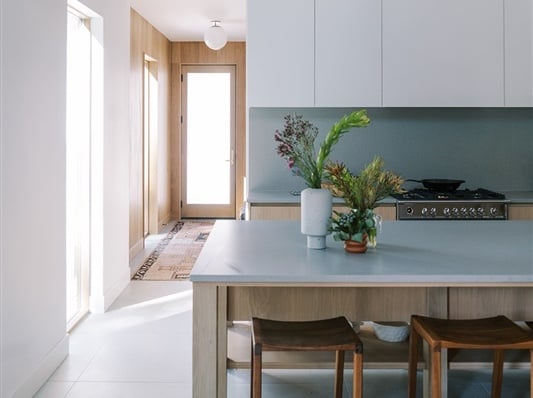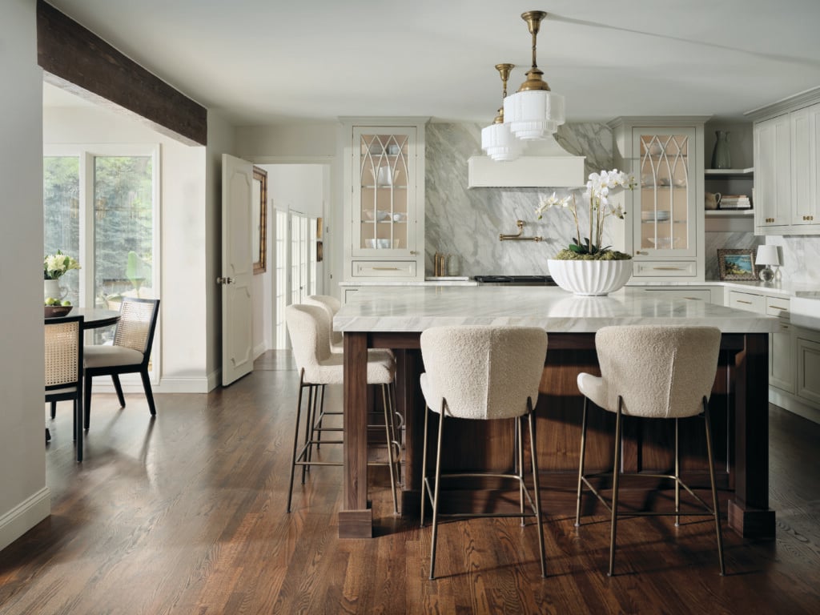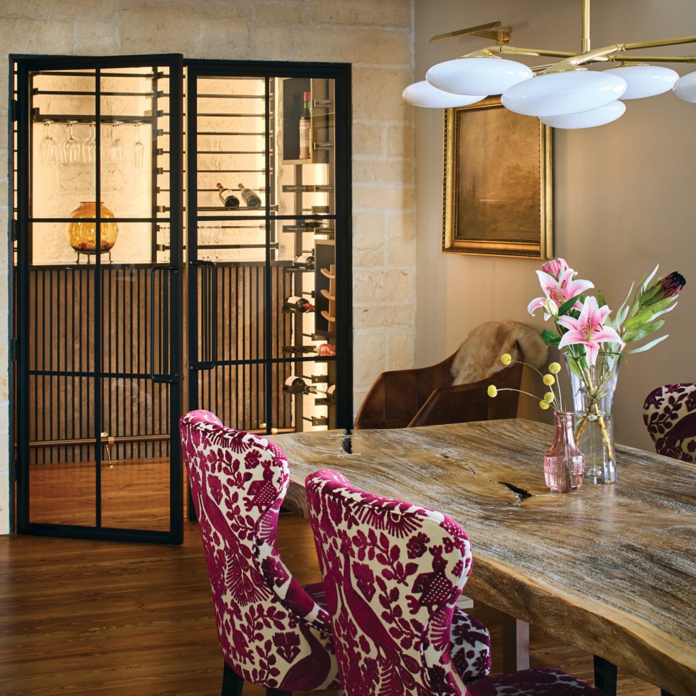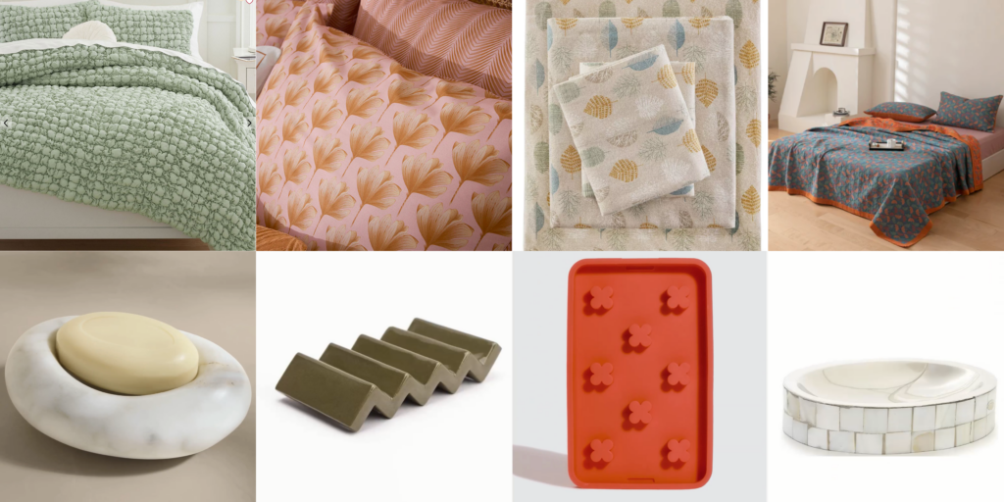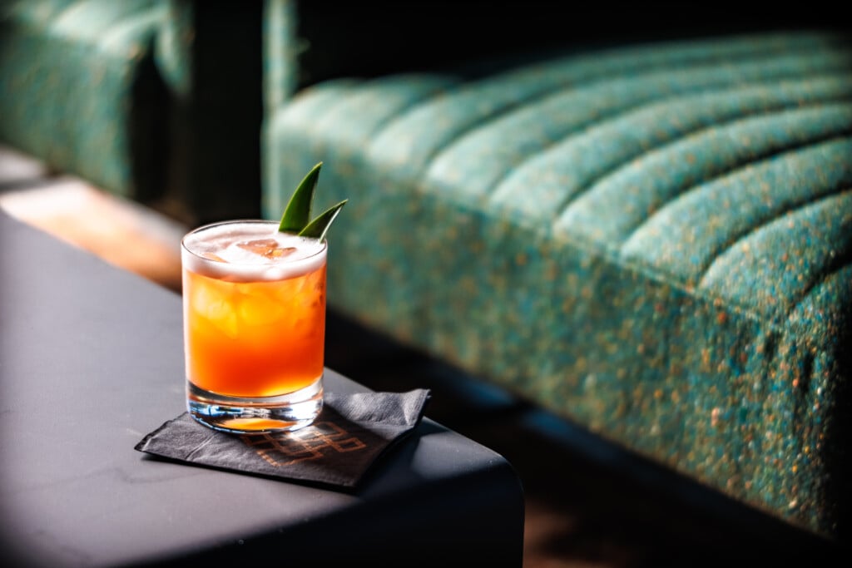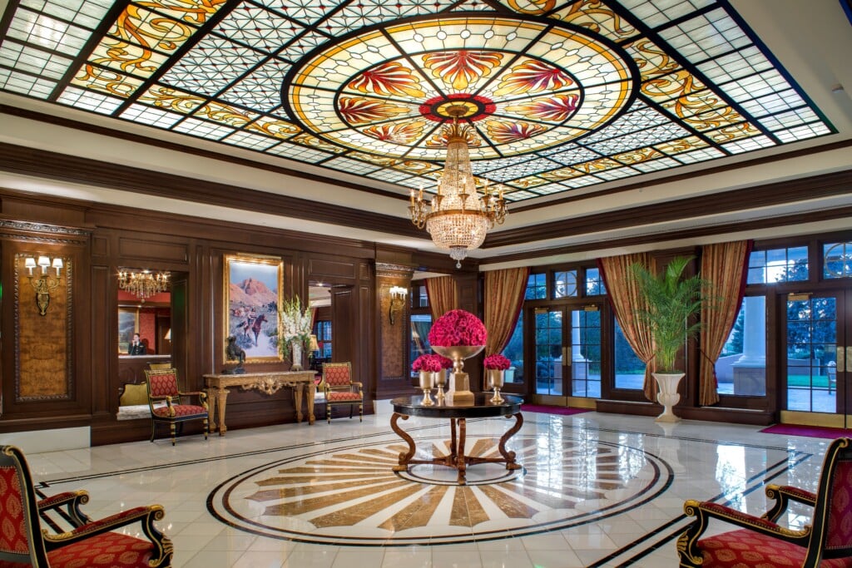A Fresh Take on Timeless, Grounded Design for this Home Renovation
Deciding to stay home and update, this renovation accomplishes a new vision.
An abode in Denver’s Crestmoor neighborhood has been happily occupied by the owners since it was built by Ruggles Lindemann Bell Architecture and Design in the early 2000s. However, the 6,500 square foot home was beginning to look a bit dated. With a goal of elegant livability, the owners approached the architecture firm again to manage a full home renovation.
“Aiming for adding new circulation and flow to the floor plan, we gave the dwelling a fresh aesthetic,” says Emily Lindemann, director of interior design. “We opened up the kitchen to add a breakfast nook and replaced the flooring with a beautiful white oak throughout.”
A custom pantry addition is accessible from two sides. Paneled appliances were upgraded to Wolf Sub-Zero, and Caesarstone countertops in Fresh Concrete give the room an ethereal look. The kitchen island offers five informal counter height seats, and seating for four is available in the breakfast nook.
A formal dining room accommodates ten at the spacious table. The room is papered in a neutral tan wallcovering paired with cream for the dining chairs, lamps and draperies. A chandelier above the table features hand-blown glass orbs. An art collector, the owner showcases a vibrant painting that lends fresh color and interest to the airy space.
The primary living area makes the most of the natural light. Upholstered furnishings imbue the room with color, textures, and patterns. Sliding glass doors open to the outdoor patio, adding square footage and ease and convenience to the occupants’ love of indoor-outdoor living.
The five bedrooms in the home were all rejuvenated with plush linens, sink-in cushioned seating, and the continuation of the chosen color palette. With comfort and sanctuary in mind, five full en suite bathrooms, and two main floor powder rooms incorporate soothing colors to create a relaxing, spa-like environment.
“Perfect for entertaining, the home contains a music listening room that is decorated in floor-to-ceiling hues of pink and green,” says Lindemann. Color makes a statement indoors and out, with an outdoor garden in the patio area.
Lindemann explains, “This renovation removed some of the inefficiencies in the home’s original floor plan, opened spaces for a modern ease of transition, invigorated the interior design, and gave the owners’ a brand new, fresh vibe.”
Design Details
Interior Design: Ruggles Lindemann Bell Architecture & Interior Design








