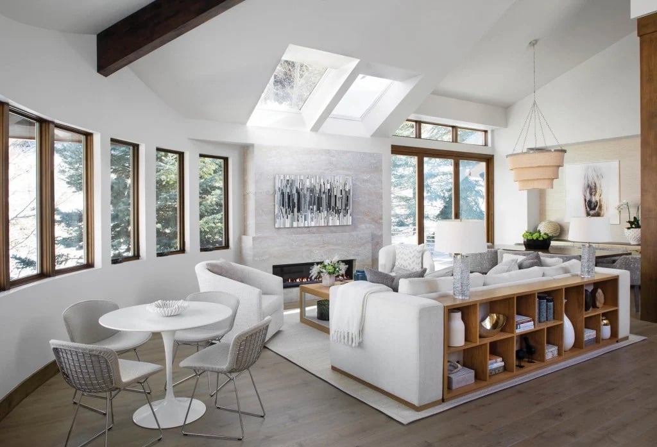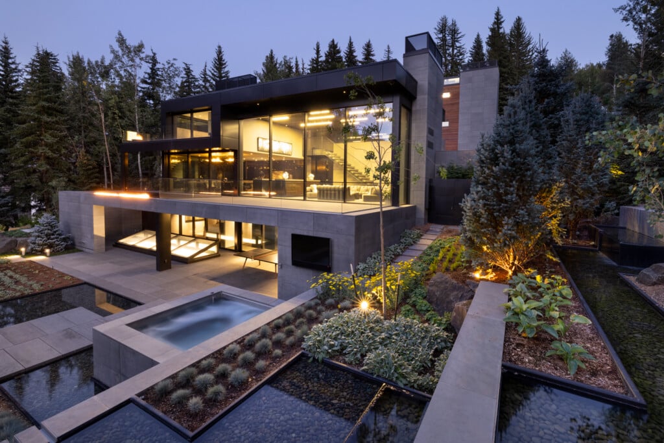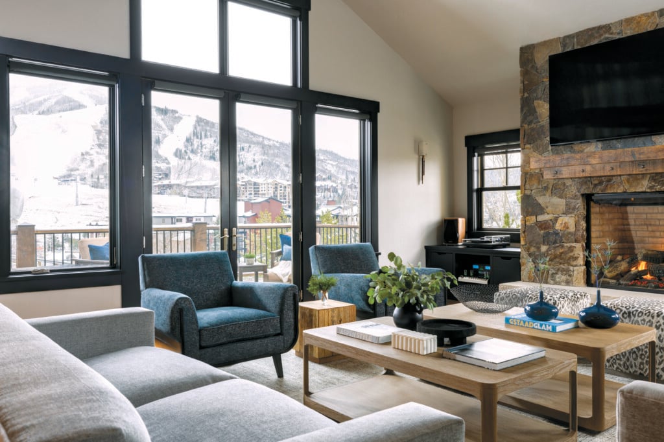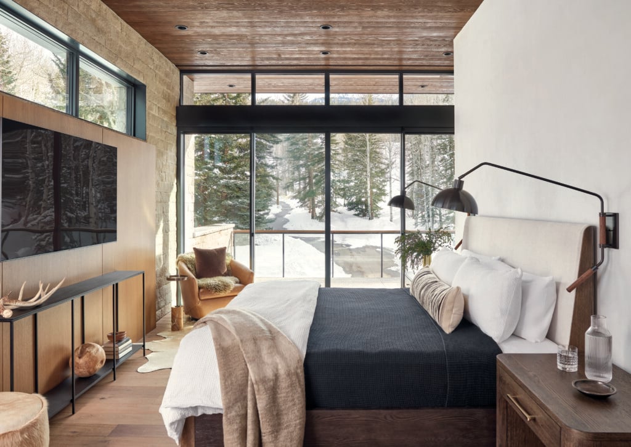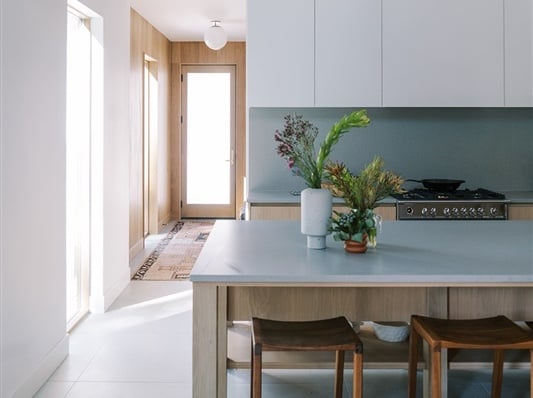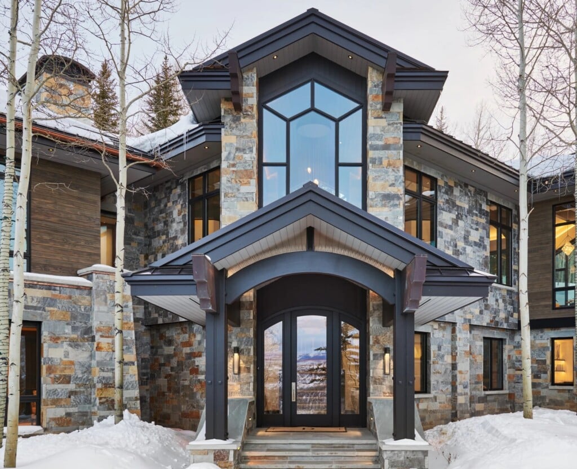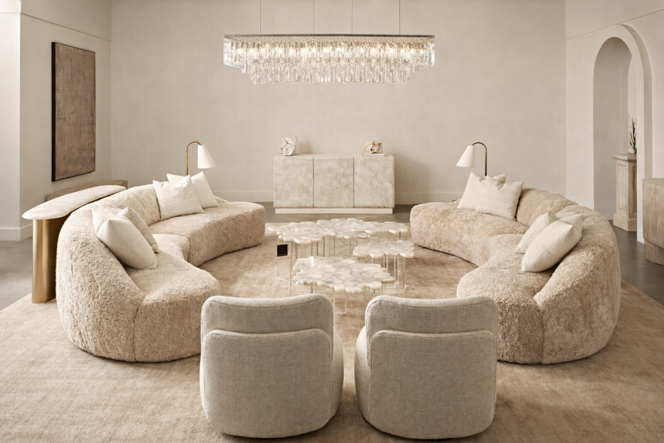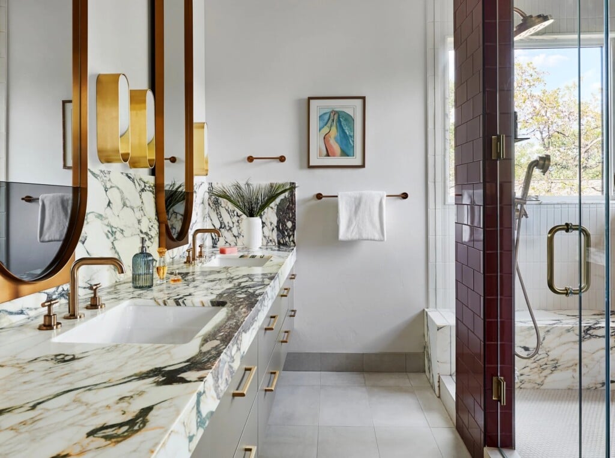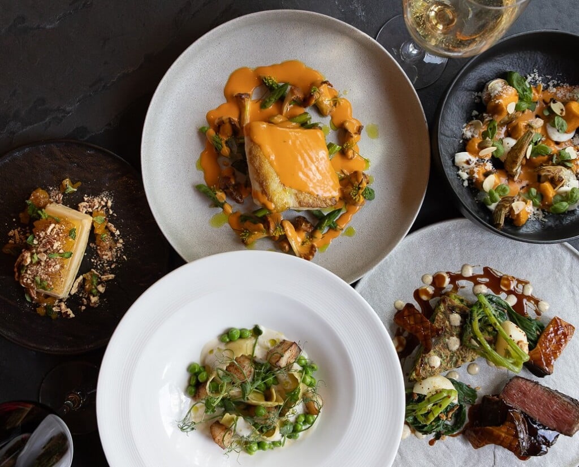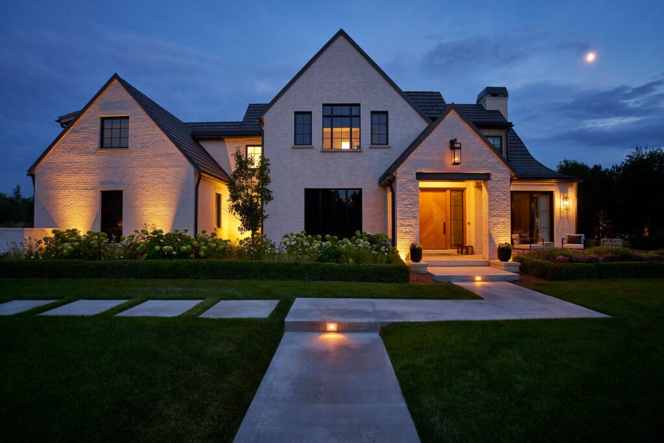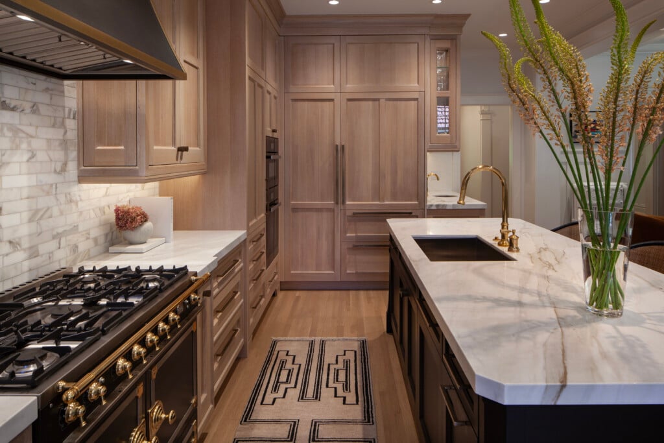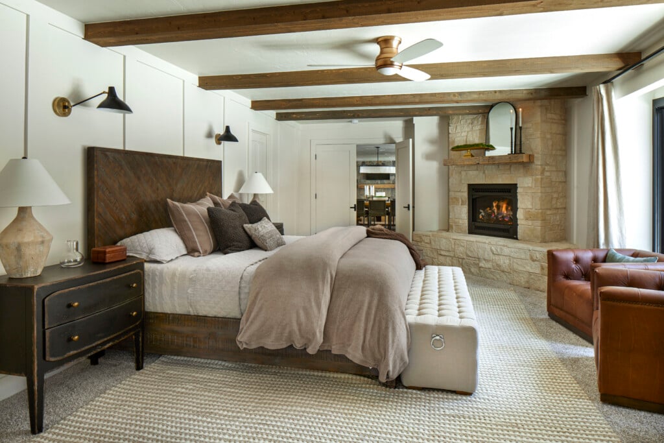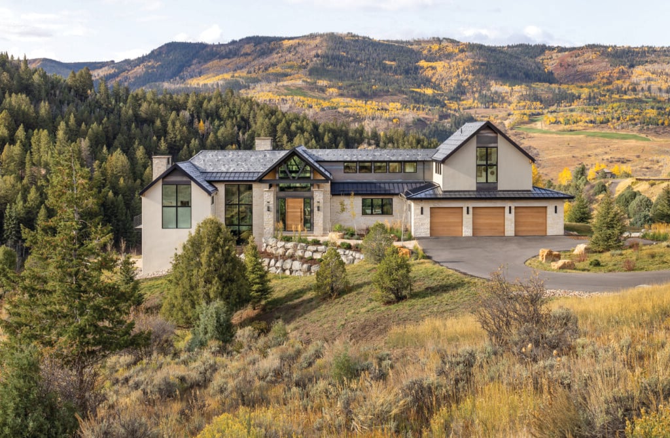A Builder’s Dream Custom Kitchen
For his own new home in Silverthorne, luxury builder Thomas Sattler created a showstopper kitchen with all the bells and whistles—plus views of the Gore Range

Kitchen Overall The capacious kitchen centers on a large two-tiered island with extra-thick (6-inch and 3-inch) Paloma Pental Honed quartz countertops, Kansas limestone accents, black- metal accent trim, a second prep sink and room for four leather-and-wood Four Hands counter stools, all sitting under Capital Lighting pendants from Urban Lights. | Photo by Justin Doty
With 40 years of experience in the construction business and a reputation for building beautiful luxury homes along the Front Range, Thomas Sattler knew exactly what he wanted in a custom kitchen for his own home. When he and his wife, Donna—empty nesters who had been living in a 2004 “mountain traditional” residence—decided to build their dream home, their goal was a brighter, more open and airy mountain contemporary house: “Maybe a little more mountain and a little less contemporary,” as Thomas Sattler puts it.
The Sattlers turned to designer Kaimee Martelli of Enchanted Kitchens to create a kitchen that suited all their needs. The result is a large, functional and beautiful space featuring walnut grain-matched cabinetry that runs from floor to ceiling (no shortage of storage here!); a striking two-tiered island with “chunky” quartz countertops, limestone and steel accents, and a second prep sink (by Kohler, which did all of the plumbing); a large over-sink Pella window with views of Buffalo Mountain; Sub-Zero/Wolf appliances from Ferguson; and a “back kitchen,” which includes a coffee station, built-in steam and regular ovens, counter space for small appliances like toasters, and a pantry.

Stove and Sink “We really wanted to draw the eye out there to the beautiful view [of Buffalo Mountain in the Gore Range], so we added the metal door elements on the cabinets and painted the window frame black to pull your attention in that direction,” says designer Kaimee Martelli. | Photo by Justin Doty
The warm walnut Davis Mill cabinets— which blend nicely with the wooden beams on the vaulted ceiling—are accented with sleek black hardware from Top Knobs and interspersed throughout the space with black-metal- framed, glass-front cabinets that both break up all the walnut and showcase dinnerware and glassware. “Since we had the walnut, we didn’t want to do a second finish for the cabinetry,” Martelli says, “so I softened the wood a bit with some glass and black metal elements, which are consistent with the rest of the house.” Also playing off the warm wood tones, and complementing the black accents, is a custom range hood made by Buffalo Mountain Metals. “We wanted to give the wood a natural feel with those pops of metal,” she says. “There’s also a fireplace in the living room with metal accents, so this helped create a nice flow from room to room.”
For the backsplash, they chose a textured large-format subway tile, with a high-gloss, wavy finish. “The wood pattern is already pretty bold, so we didn’t want anything too distracting for the backsplash,” says Martelli. “It made sense to go with a neutral color with a bit of texture to make it interesting and add character.” The result is a “mix of textures, woods and metals that create a cohesive mountain contemporary design that still feels warm and inviting, high-end but casual,” the designer says. What the Sattlers like most about their new kitchen are its size and functionality. “It’s such a workable kitchen, whether you’re a gourmet chef or not. It flows really well,” they conclude.

Second Kitchen To keep the main kitchen uncluttered and help with overflow when their grown kids are over, the Sattlers opted to add a back kitchen, which holds both steam and conventional wall ovens, a coffee station, counter space for small appliances and room for pantry items. | Photo by Justin Doty
KITCHEN DESIGN – Enchanted Kitchens
BUILDER – Thomas Sattler


