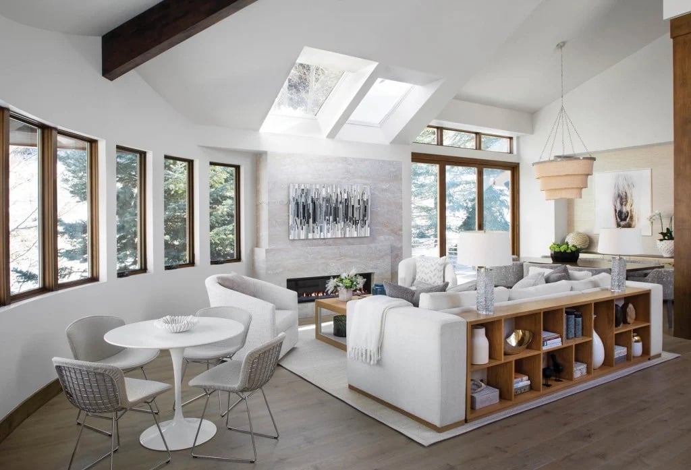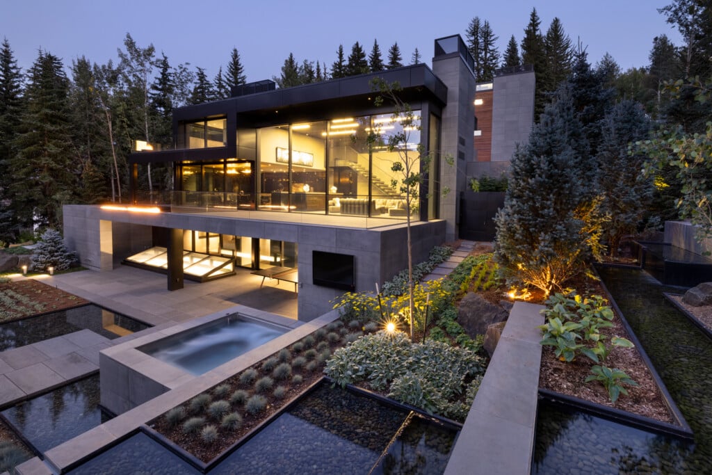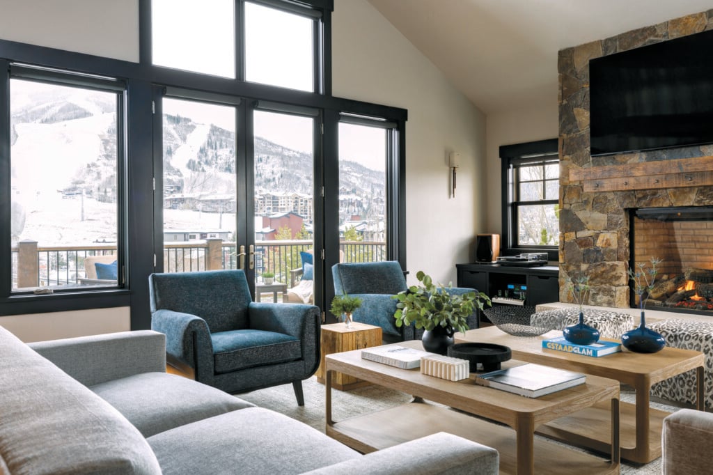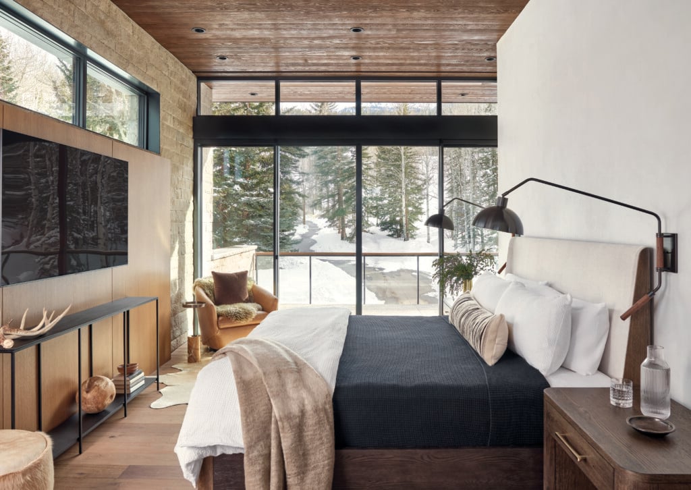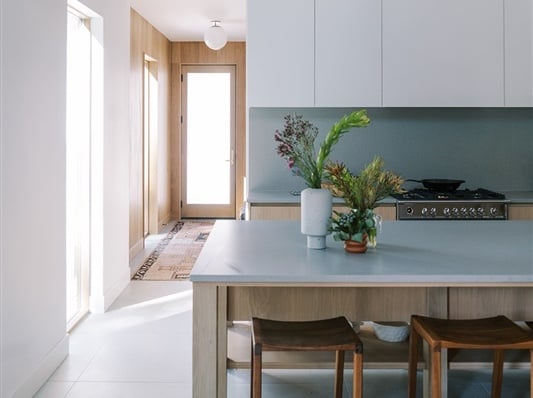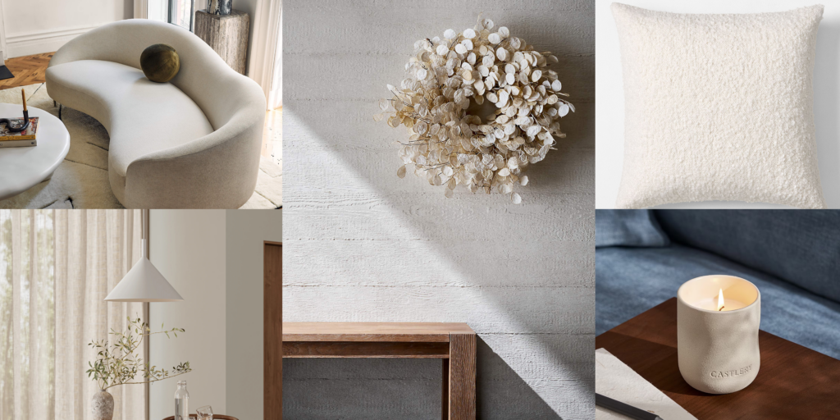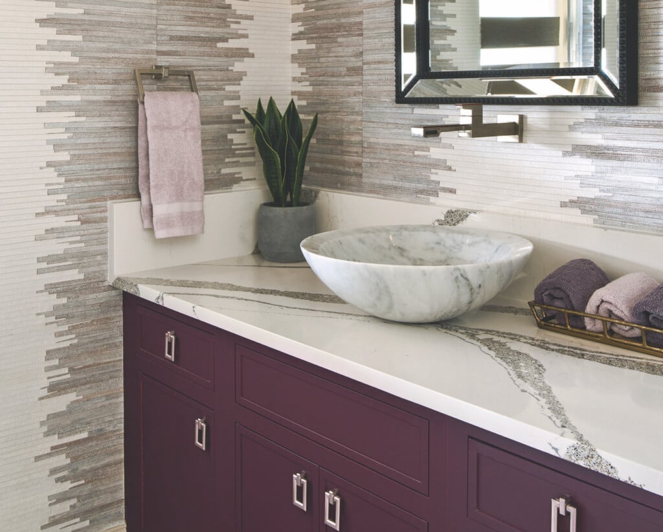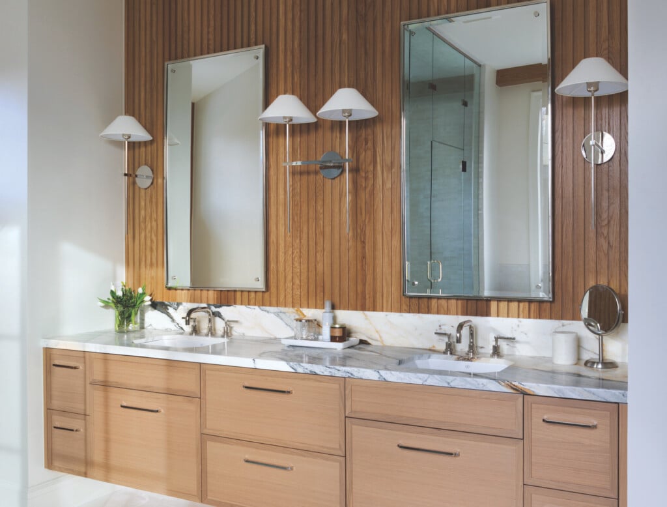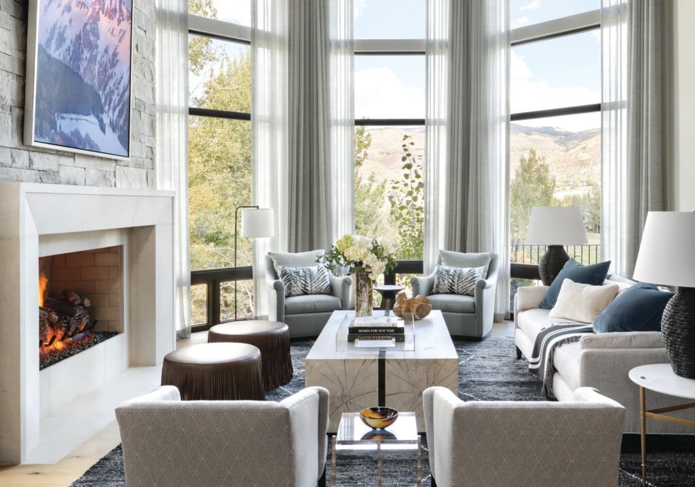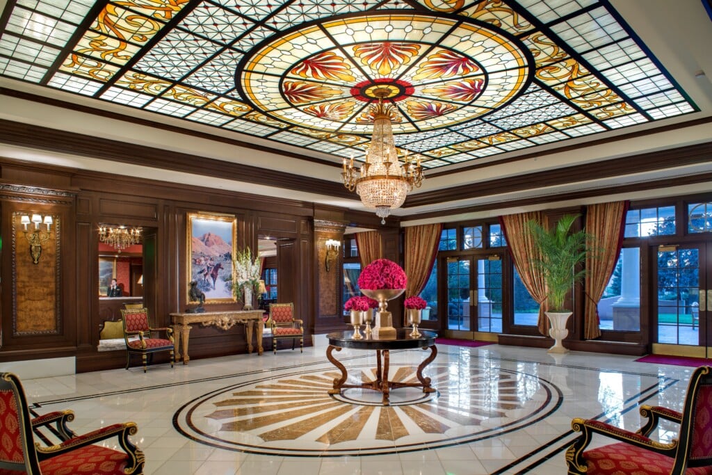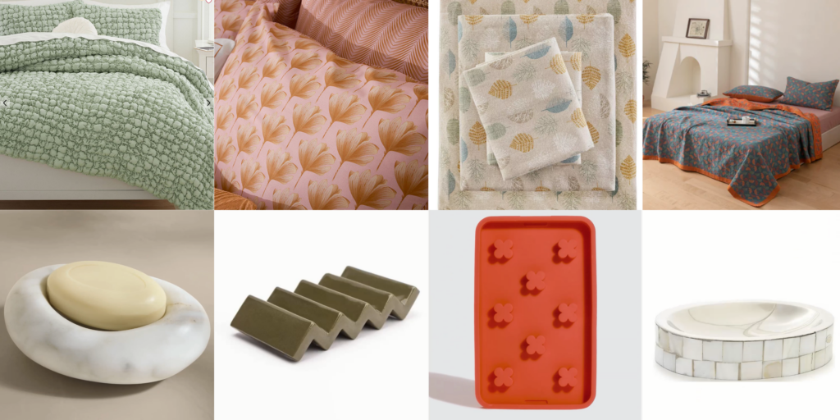A 3,634 Square Foot Ski in Ski Out Condo Gets a Beautiful Update
This Snowmass gem is perfect for extended, blended family gatherings.
When the owners of a 3,634 square foot condo in Snowmass wanted to renovate their ski-in, ski-out condo’s main living space, they contacted Anne Grice Interiors LLC in Aspen, Colorado. “They wanted to keep the plaster walls, maple trim, and doors throughout. Refinishing the existing wood floors and adding new lighting and furnishings was part of the plan,” says Anne Grice, managing partner.
The first phase of the renovation included completion of new kitchen with Wolf Sub-Zero appliances and a Gaggenau induction cooktop. A wine fridge with glass doors makes selecting a libation for every occasion a pleasure, and Quartzite Taj Mahal countertops add an elegant, durable marble look. Two kitchen islands seat a total of five for informal dining and entertaining.
A rejuvenated formal dining area features a custom dining table and chairs manufactured by Lorts Furniture, and a bespoke gold glass chandelier adds depth. The credenza was custom designed by Anne Grice. Art is the work of Tammie Lane, a local Aspen artist. The oil-on-board painting of water lilies emphasizes water, an element near and dear to the Croatian-born owners. Aspen trees pay homage to the area’s natural terrain.
“In the living space, a neutral palette helps offset the pink tint of the plastered walls,” Grice explains. “Pops of blue and green are inspired by the surrounding natural beauty.” A fireplace with a porcini travertine surround warms the room, and a plush Kravit customized sectional sofa invites a kick-back-and-relax lifestyle. The ottoman and credenzas were designed by Anne Grice, and a commissioned Tammie Lane painting of the Aspen Block Building complements the decor.
Phase One was such a success, the homeowners opted to update the rest of the dwelling, including the four-bedrooms and five-baths. Bedrooms feature striking views. The primary suite accesses a terrace within the treetops akin to a bird’s nest. En suite baths accompany each bedroom, and luxe finishes and soft linens keep the private bedroom spaces sumptuous and welcoming.
“With a love for entertaining extended family, including pets and kids, meticulous attention was given to finishes and fabrics to ensure durability,” Grice says. “Harder woods feature extra topcoats, and furniture incorporates performance fabrics that are easily cleaned.” Proximity to the ski lifts and town enhance the goal of making this a year-round abode. “I wanted to create a home that would stay beautiful over many years,” notes Grice. “It is a lovely place to live.”
Design Details
Interior & Kitchen Design: Anne Grice Interiors
Builder: Doug Throm Construction








