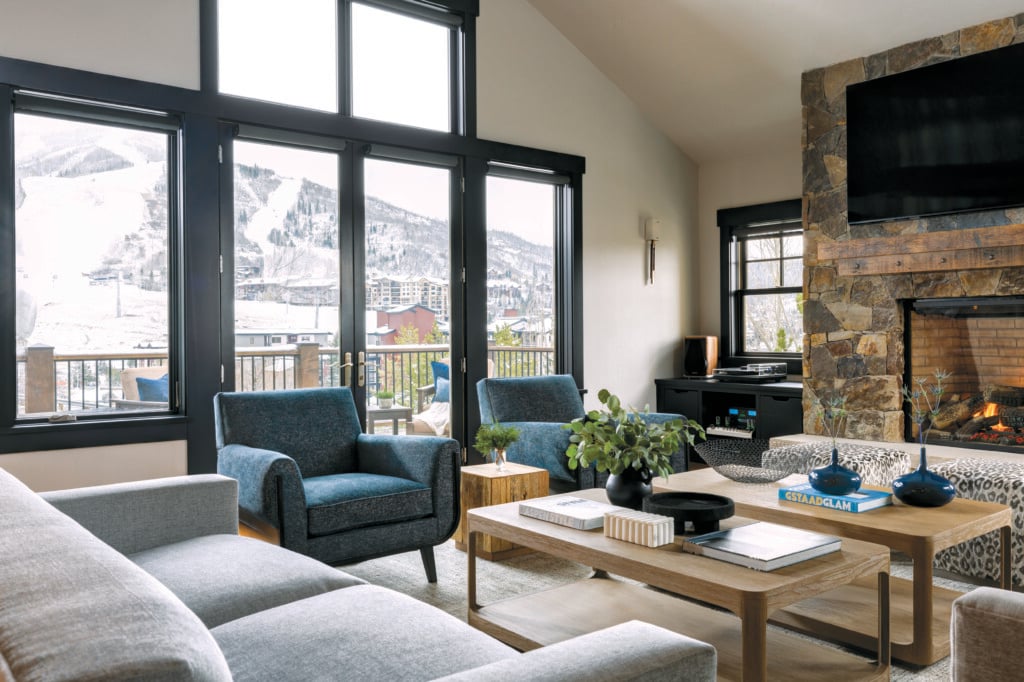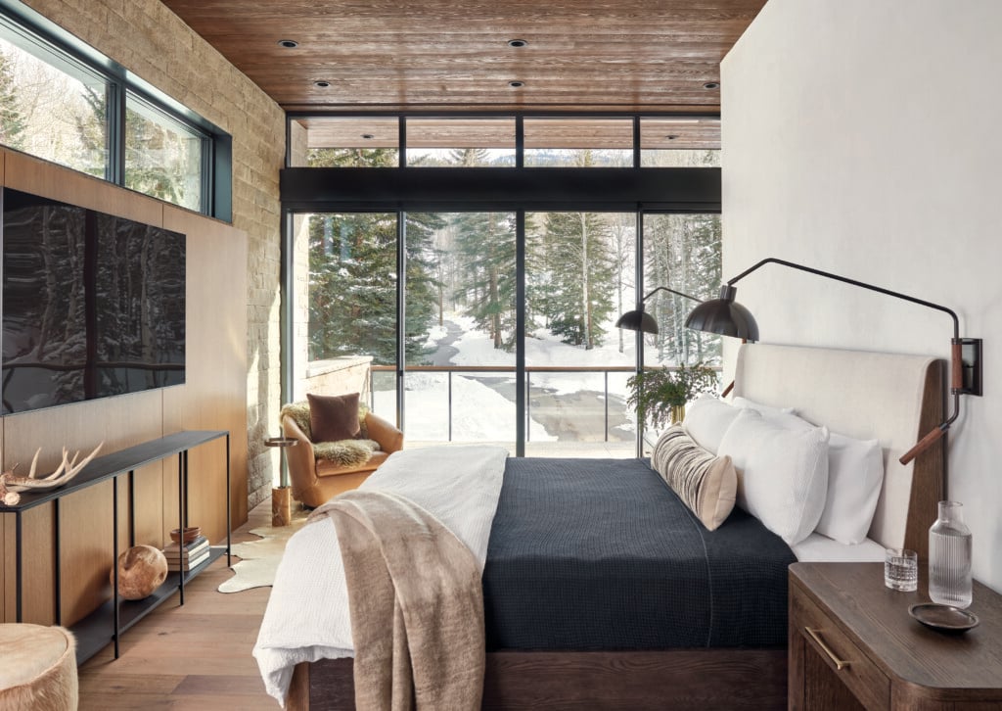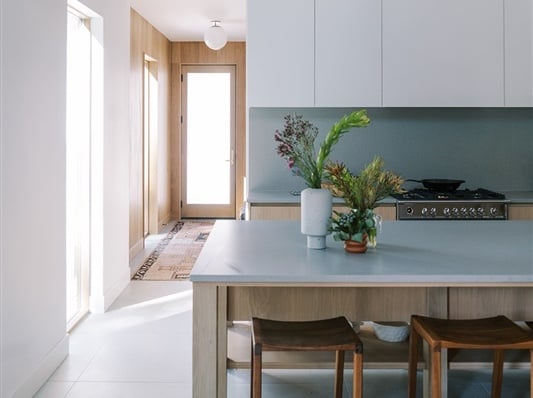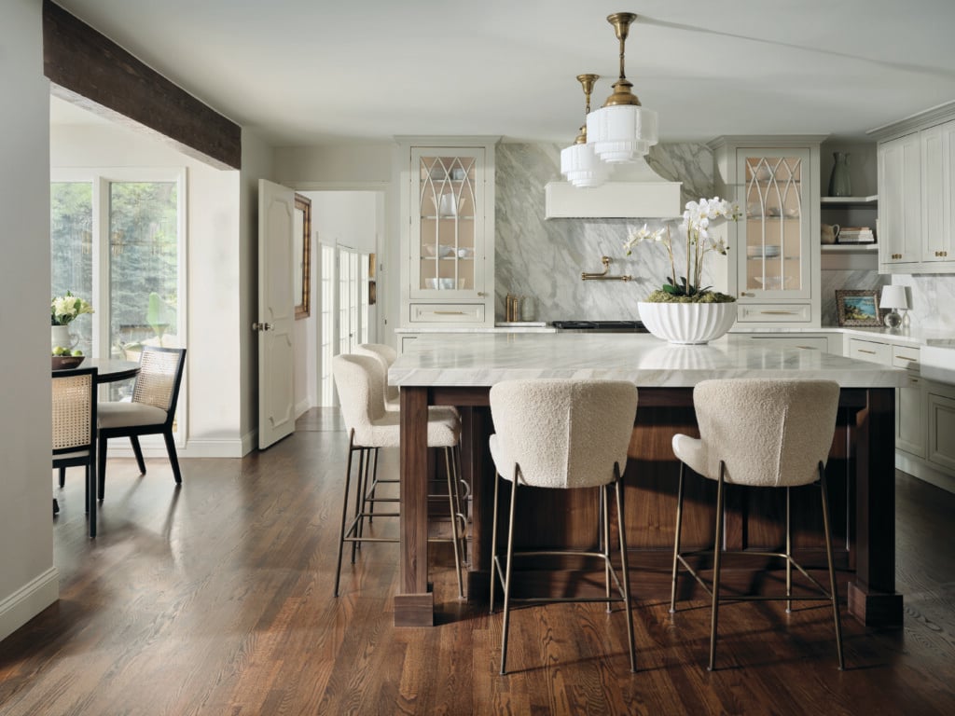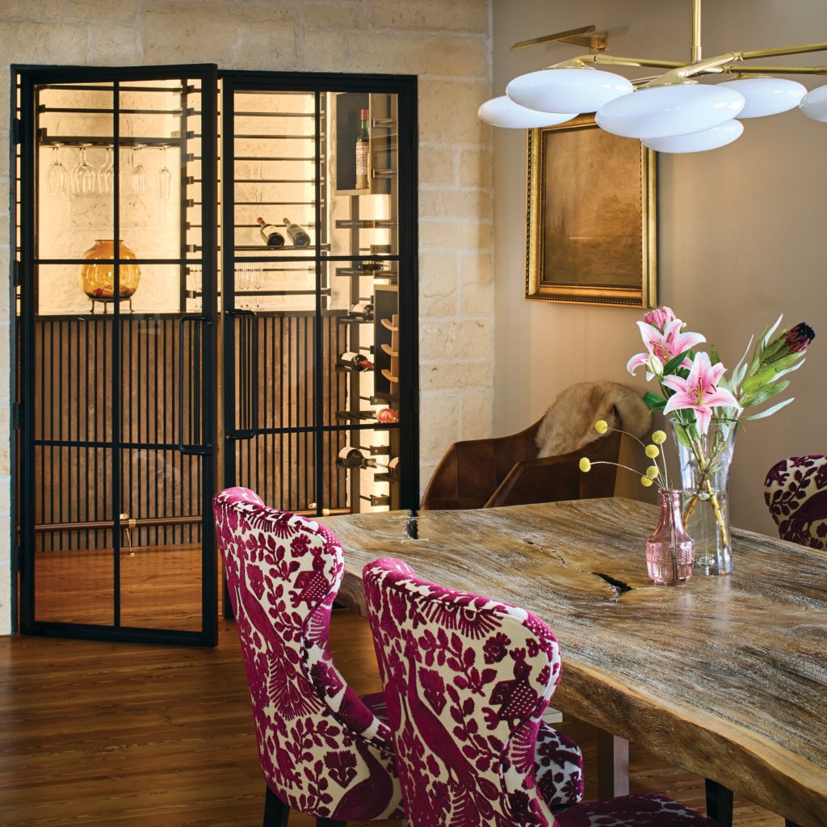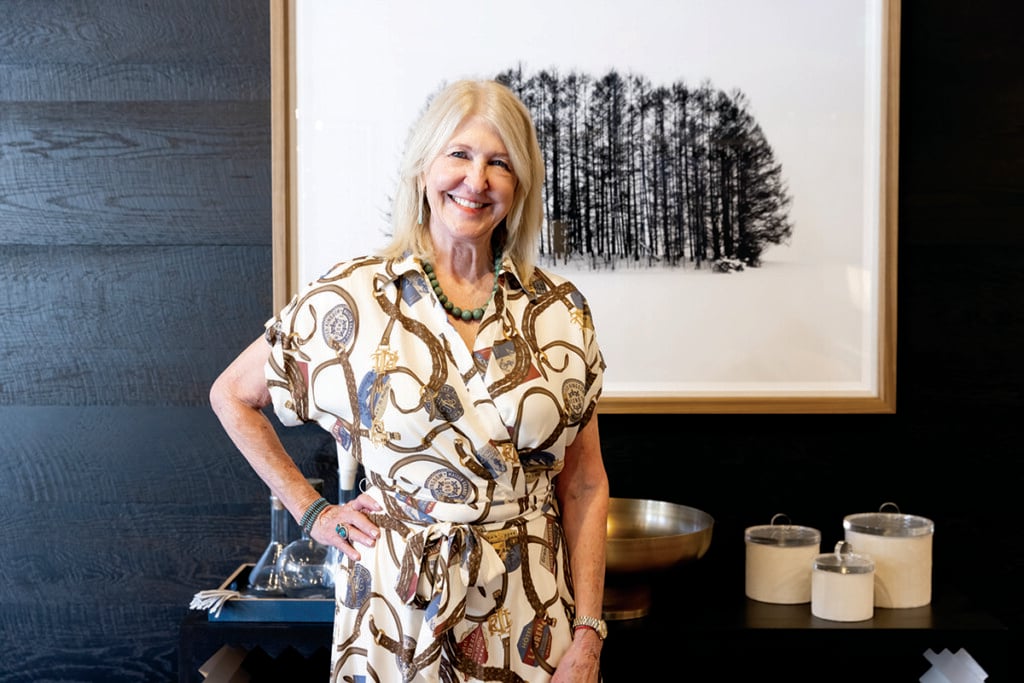Chelsea Amell Brings a Fresh Perspective to a Golden Home’s Primary Suite
The interior designer returns to complete the third phase of a home she’s thoughtfully reimagined from the start.
When Chelsea Amell, founder and designer at Studio Amell, was approached by the owners of a property in Golden to renew the upstairs primary suite, she was ready to jump right in. Having designed and overseen the renovation of the dwelling’s main floor and home office, she was already familiar with the owners’ preferences and aesthetic. “Once again,” Amell says, “the goal was to blend old and new to create depth and a cohesive, fresh perspective.”
Amell began by painting the walls white and the trim and ceiling a contrasting off-white shade. Wainscoting was added to offer texture and interest. New lighting exudes visual comfort and enhances the existing natural light. White oak flooring adds glow and warmth.
Next, it was time to source some high-impact design details, giving the space the same wow factor found in the rest of the home. “I was deliberate in selecting new elements that celebrate the existing furnishings, blending beautifully to create a new look,” explains Amell.
A real eye-catcher is the runner that starts at the bottom of the stairs and ends at the entrance to the primary bedroom. The black-and-white pattern perfectly complements a mounted antique Navajo rug purchased in Santa Fe and framed locally. Truly a statement piece, the 15-inch-wide and 70-inch-high rug can be seen from the main level.
The bedroom features Spoonflower’s Dragonfly Garden Black wallcovering mounted in a custom millwork frame. This provides hierarchy to the existing bed and intentionally softens the angles of the room. The small side tables are sourced antiques, and Amell replaced the tops with marble. Existing Tiffany lamps with new shades offer balance and are stunning next to the bed.
A small seating area features cozy cinnamon velvet chairs and a small reading table. The artwork behind the table, Fox in Forest, pays homage to the wildlife found in the area.
The primary bath made excellent use of leftover marble from the home office renovation. Lacquered bronze fixtures offer a pop of color. Custom detailed edging highlights the frames on the mirrors above the vanity. Warm white cabinetry and white walls pick up the contrast from the hallway, and the black-and-white flooring works with the hall runner and the bedroom rug to tie the elements together.
Amell emphasizes that no detail is too small. “This project is the result of mindful, intentional blending, illustrating the true possibility of inventing something completely new without taking the room down to the studs.”
Design Details
Interior Design: Studio Amell








