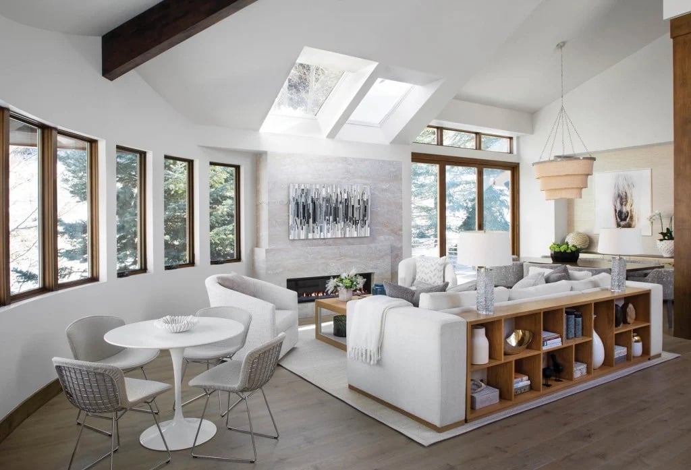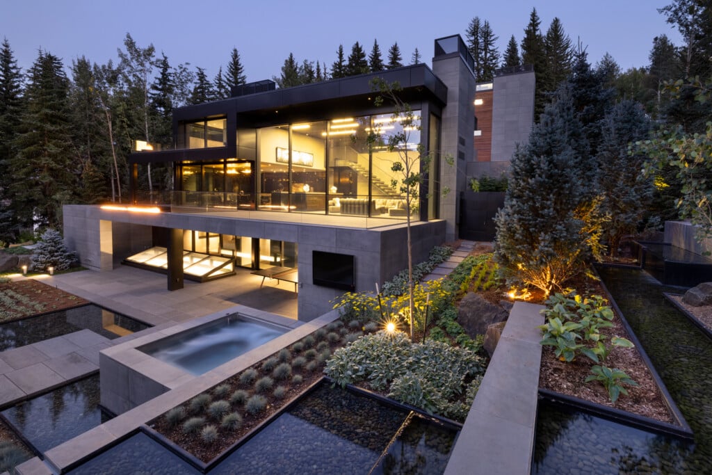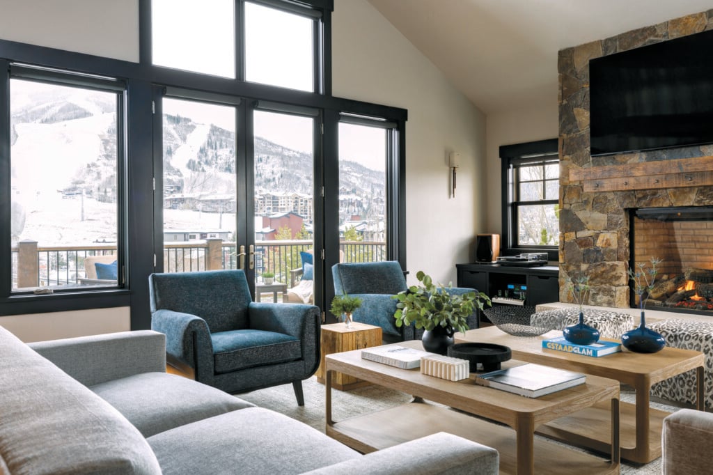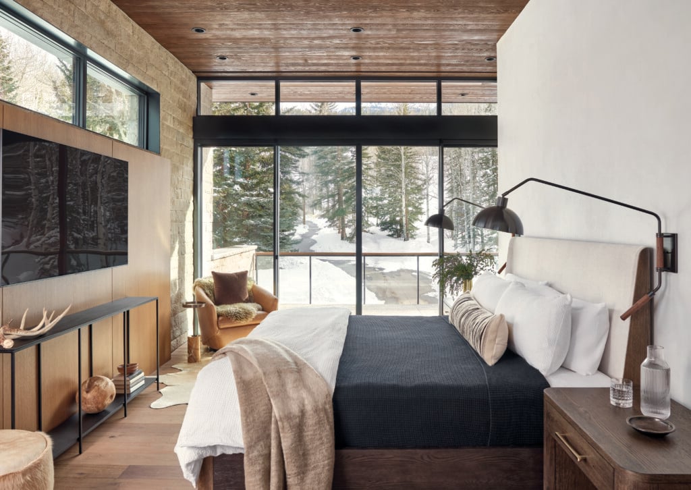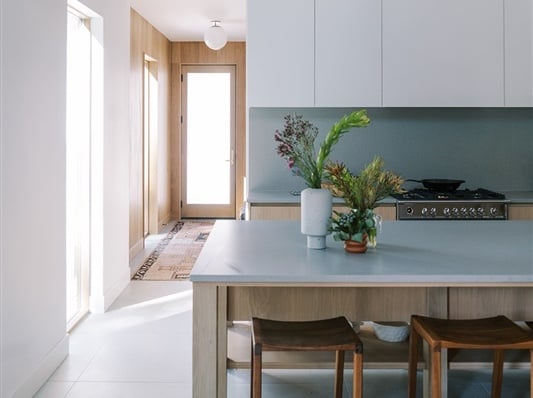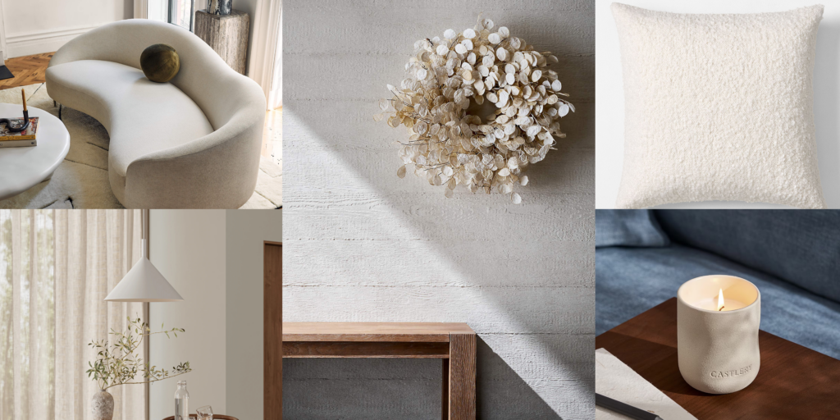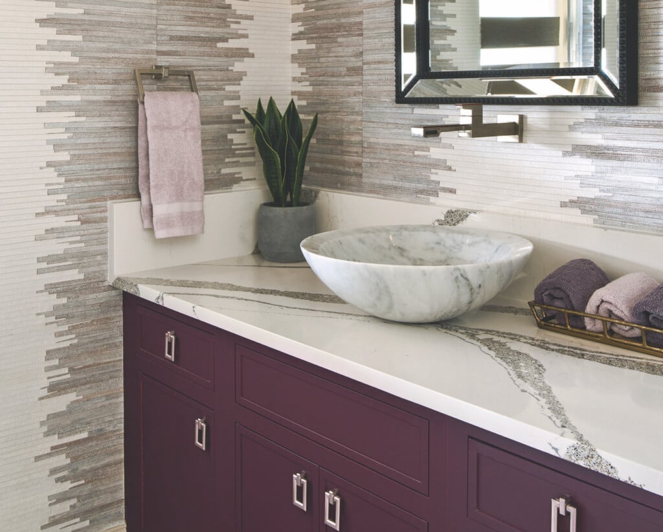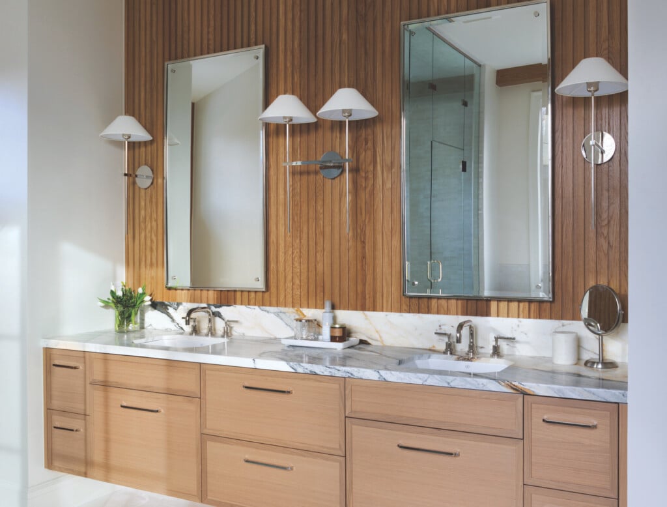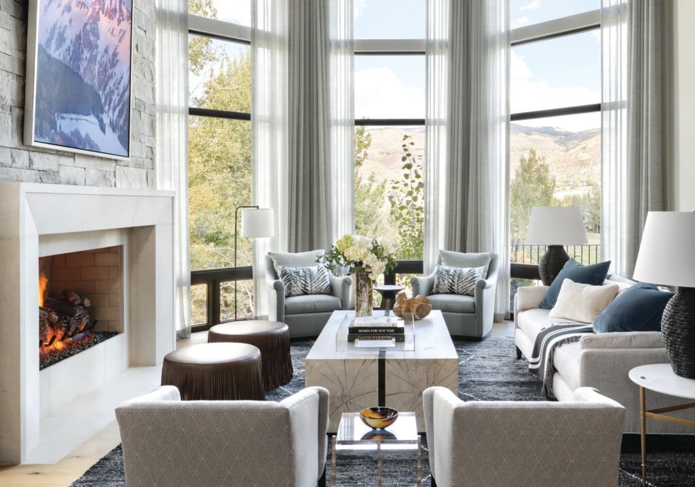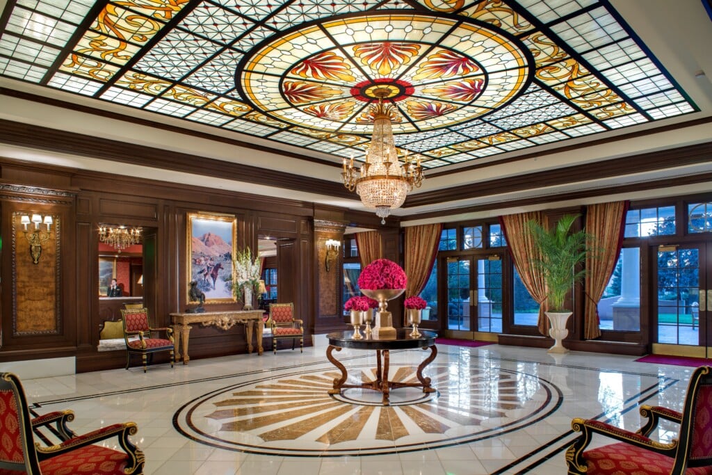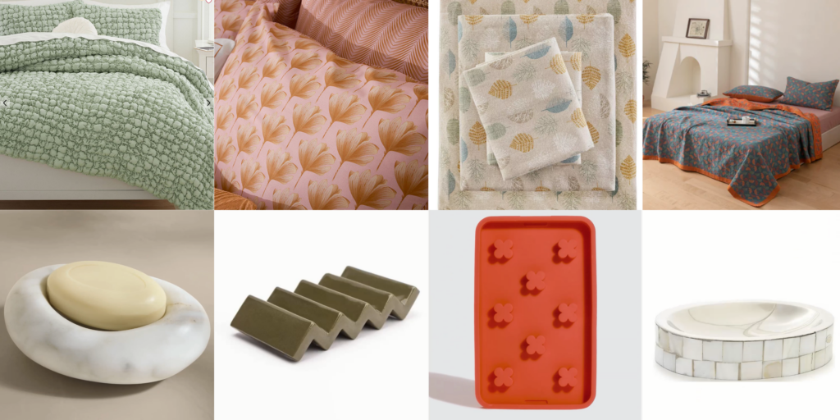A Suburban Home Catches the Eye of a Couple Ready for a Modern Shift
In the right hands, a modernist home exudes warmth and elegance.

Living Room The Philippe Malouin chandelier is a delicate complement to sheers from The Shade Store. A walnut lounge by Vonnegut/Kraft, Lawson-Fenning coffee table, and jade-colored accent table from Arteriors are thoughtful additions. | Photo: Meghan Beierle-O’brien
When a soon-to-be retired attorney and her entrepreneur husband outgrew their modest Denver bungalow, they set their sights on a larger, more modern home. “The bungalow was the perfect size for a time, but when our two kids started piano lessons, there was barely room for a keyboard, and there were other space limitations as well,” the wife explains, adding, “We’ve always loved the clean lines and convenience of a modern layout, so we looked for a home with those characteristics.”
They found their match in a residence in a suburban neighborhood, drawn to its open floor plan and soaring 20-foot ceilings. But while the expansive windows and industrial steel beams appealed to their minimalist leanings, the overall aesthetic came up short. “The house was move-in ready, but we wanted a place with a little more style and sophistication,” says the wife. To achieve those goals, she turned to Los Angeles interior designer Breeze Giannasio, who had previously worked on the couple’s Maui vacation home.

Open Plan A sofa by Dmitriy & Co. and CB2 cream-colored storage ottomans are soft counterpoints to the black steel beams and railings that delineate the space. | Photo: Meghan Beierle-O’brien
Giannasio began by replacing the drab mushroom-colored walls in the living and dining areas with a warm off-white, and sanding and sealing the dated glossy floors for a more contemporary matte finish. Floor-to-ceiling sheers in both spaces soften the abundance of glass and reduce the visual noise prevalent in a suburban environment.
Bringing warmth to the interiors was key, and in the living room a nature-inspired palette—including a rust-hued bolster pillow on the chaise and a jade swirl on an end table—takes the edge off the steel beams. In the kitchen, an unused corner became a cozy banquette with warm tones visible on the brown faux-leather seat cushion and accent pillows. An upholstered backrest and dark wood chair with a woven seat add tactile richness.

Dining Room Kappo chairs by Olivya Stone circle an elliptical table by Haven Studios. Lighting is by Apparatus. | Photo: Meghan Beierle-O’brien
In the mudroom, a matching seat cushion and bolster echo the kitchen palette, and black-and-taupe striped wallpaper on the walls and ceiling add unexpected flair. “It’s just a place a to take off your boots, but I wanted to give it personality and have the elegant themes of the house start there,” says Giannasio.
The quest for elegance continues in the primary bedroom, where the voluminous space lacked intimacy and an awkwardly sized soffit concealing the HVAC system loomed large. Lime-washed plaster walls and a custom wall-to-wall upholstered velvet headboard with built-in side tables address the scale issue. “In such a large room, going dark and moody makes it feel cozier,” says Giannasio, who used fluted millwork to cleverly mask the soffit.

Kitchen Artemide pendants from Lumens cast a glow on the Pauline Comfort stools from Danish Design Store. | Photo: Meghan Beierle-O’brien
In the refurbished basement—reimagined as an entertainment zone—ebonized wood on the wall and ceiling delineates the bar area, and a wall-to-wall banquette creates a multifunctional family hangout space for dining and TV viewing. “It’s an entertaining wing with its own immersive vibe, which sets it apart from the lighter mood upstairs,” says the designer.
Giannasio’s thoughtful approach delivered the polish and personality the couple was seeking. “It’s why you hire a designer,” says the wife. “I had some ideas about what I wanted, but I could never have imagined the pieces that were necessary or how to put it all together.”
DESIGN DETAILS
Interior Design: Breeze Giannasio Interiors
As seen in Colorado Homes & Lifestyles’ September/October 2025 Issue

Bar Walnut fluted cladding on the walls and ceiling offset the Tom Dixon pendant lighting. | Photo: Meghan Beierle-O’brien




