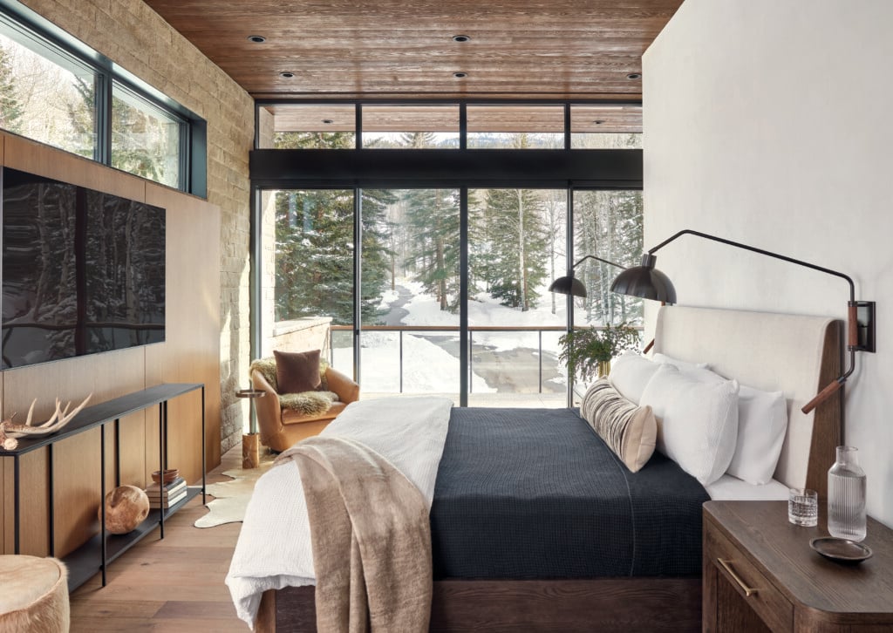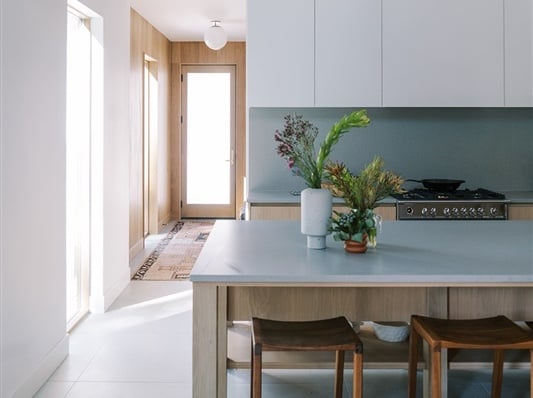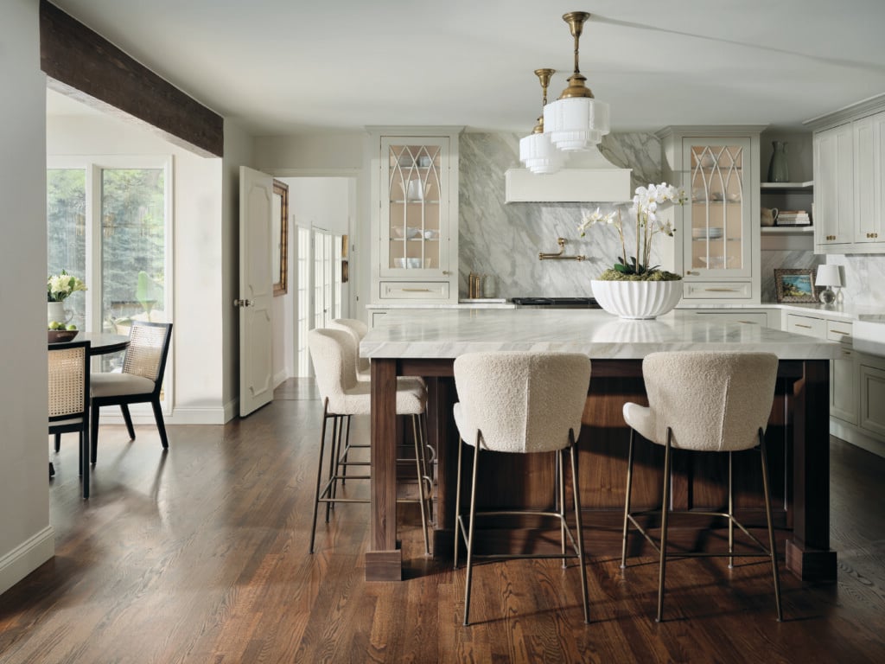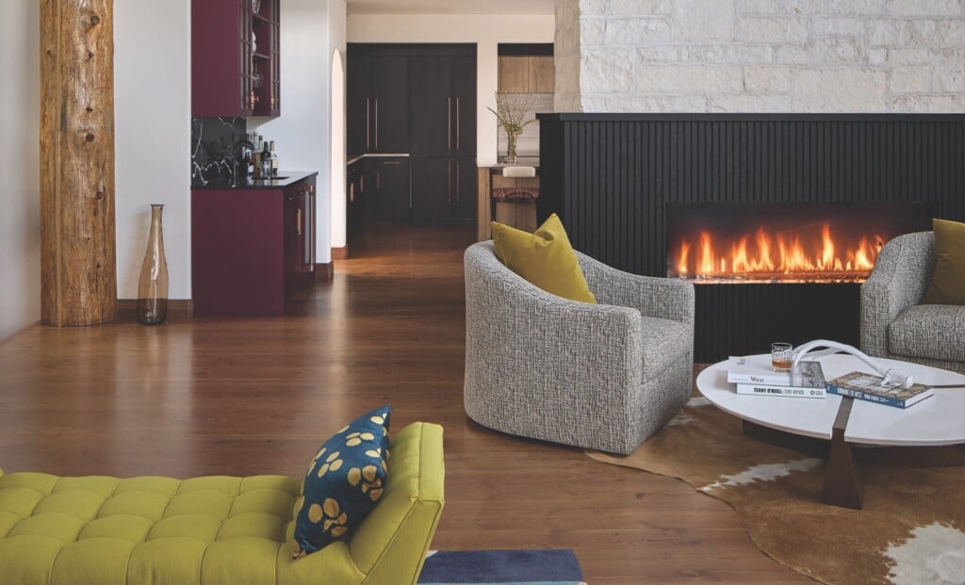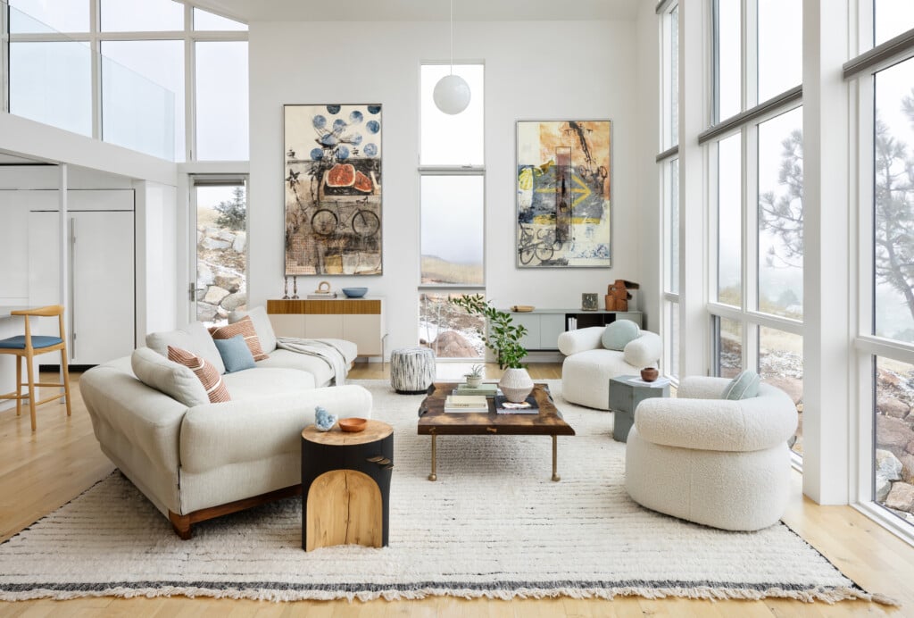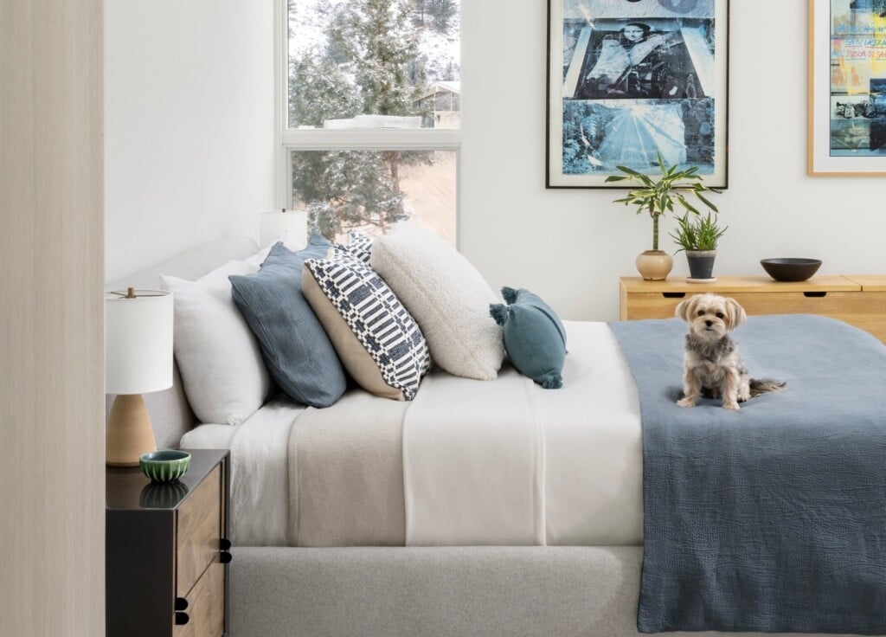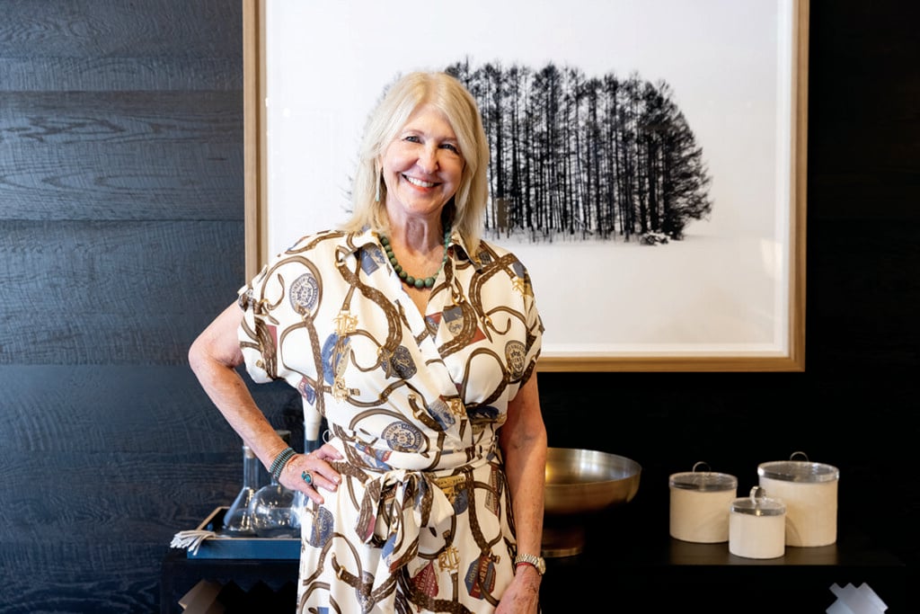A Contemporary Snowmass Home Honors the Surrounding High-Country Landscape
This residence incorporates unique touches to seamlessly integrate indoor-outdoor living.
Relocating from California to Snowmass, Colorado, the owners of this 5,180 square-foot, five-bedroom, seven-bathroom home sought a deeply livable, refined space with a balance of ease and use. Entertainers at heart, the owners wanted plenty of room to host friends and family.
The home’s interior, curated by Principal, Karen White at Karen White Interior Design, is based upon horizontal lines and a calm, neutral palette. Warm wood, natural stone and tile, and complex textures all work together offering an oasis-like feel. “The home’s design and materials complement and frame the landscape in a way that is respectful of the environment,” White says. “The main challenge was scale. The owners wanted a modern look that isn’t overpowering. The very intentional design enables the walls to practically disappear, harmonizing with the landscape.”
The kitchen features a Thermador suite of appliances, and an island that seats seven. An adjacent dining table seats 12. “The owners and their guests can mingle, cook, and enjoy the space without feeling crowded,” White explains. “All of the materials in the home are durable enough to withstand heavy traffic and use, without compromising beauty and comfort.
The main living space is anchored by a three-sided fireplace featuring glass returns on both ends. The impressive hand-quarried sandstone hearth is matched with the patina of locally manufactured metalwork, imparting a bit of drama. Comfortable seating invites occupants to settle-in and relax.
Carefully considered lighting creates ambiance, and light fixtures were chosen to accent the space in an interesting-yet-subtle way. “A grouping of hand-blown glass pendants resembling floating vessels adds an ambient glow above the dining table without competing with the view,” White notes.
Large windows throughout the residence let in the natural light and offer stunning views of the outdoor surroundings. Automatic, retractable window coverings provide privacy when desired.
Bedrooms are beautifully appointed with lush linens and organic comfort. Each bedroom includes an en-suite, spa-style bathroom. A bunk room features double full-sized bunk beds that are spacious enough for kids and adults. Neutral oak finishes harmonize with the natural oak throughout the home.
The spacious outdoor deck provides abundant seating, an outdoor kitchen, and a hot tub. A perfect place to entertain, visitors can meaningfully experience the natural beauty, including the yearly elk migration that takes place in the area. A seating arrangement in the yard below offers an opportunity for quiet visiting and soaking in the views.“The entire design process was very collaborative,” says White. The home reflects the owners’ preferences with quiet, layered finishes, adding a quality of livable luxury.
Design Details
Interior Design: Karen White Interior Design








