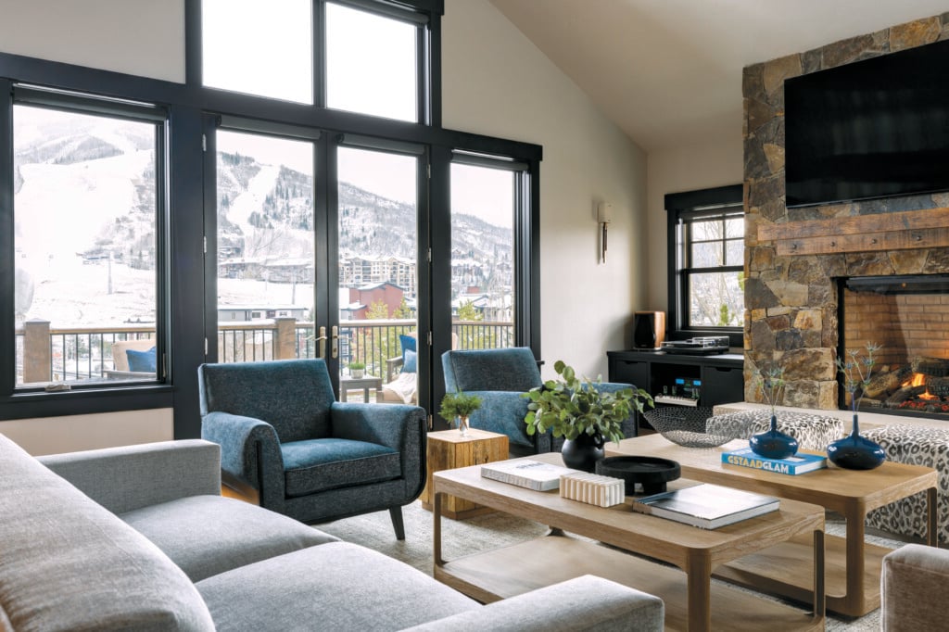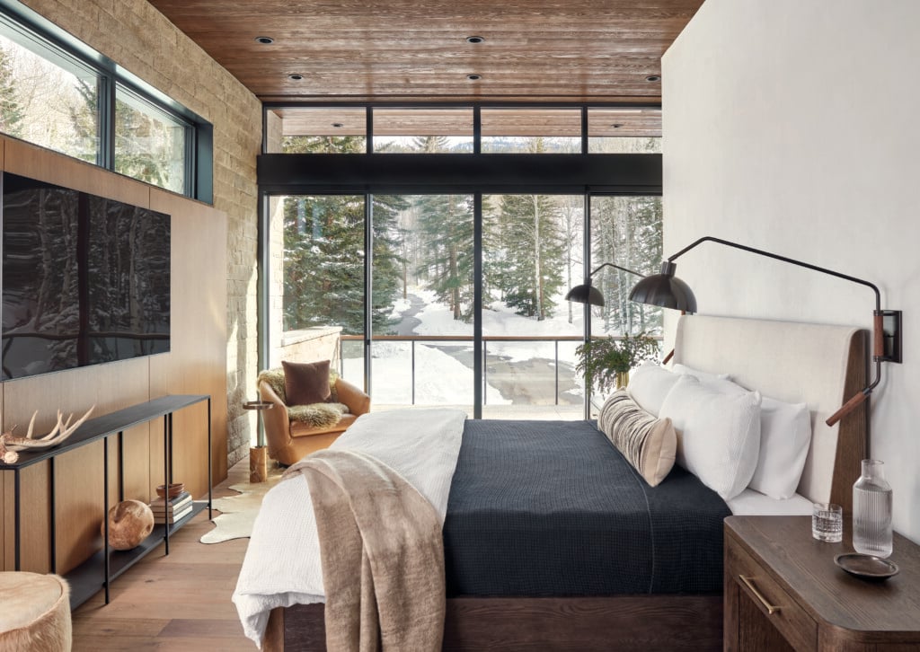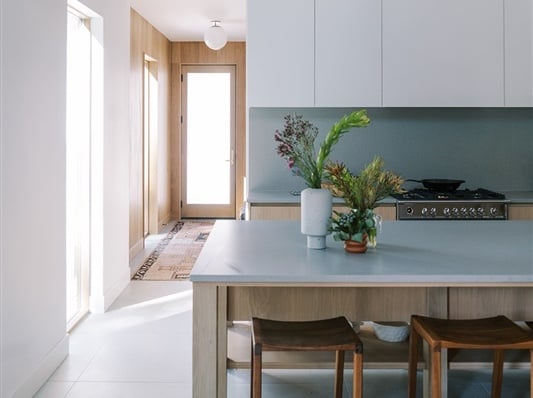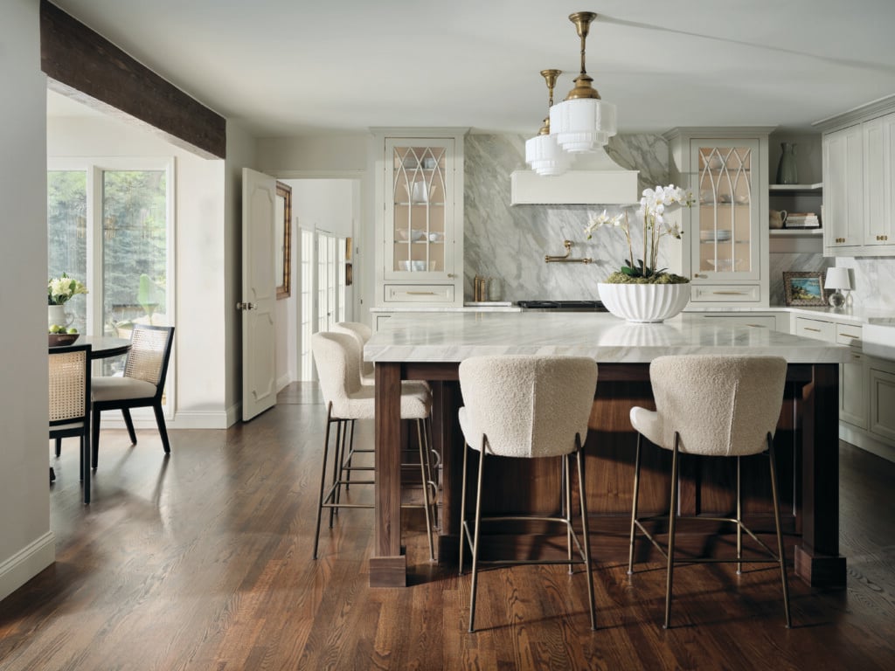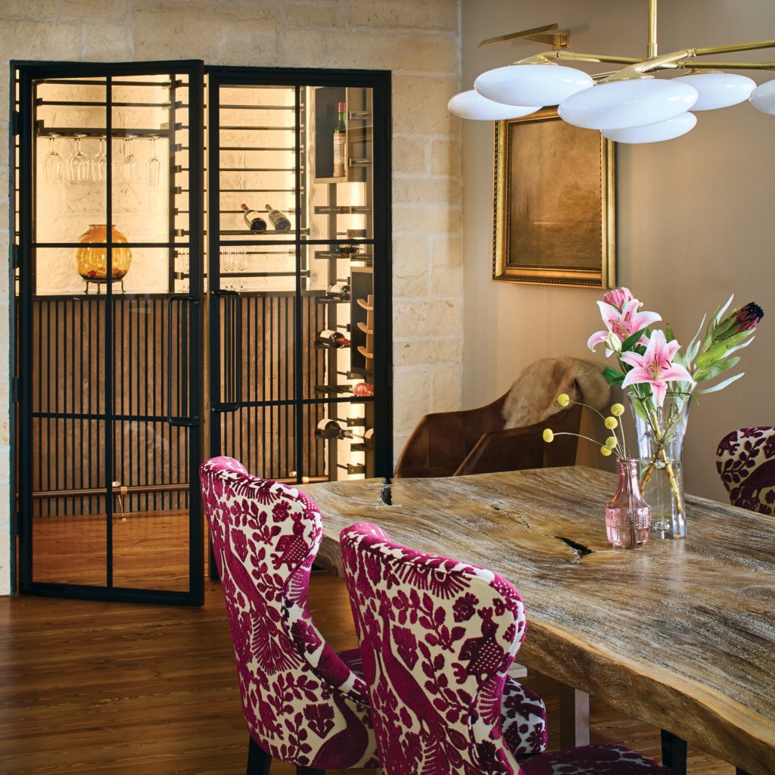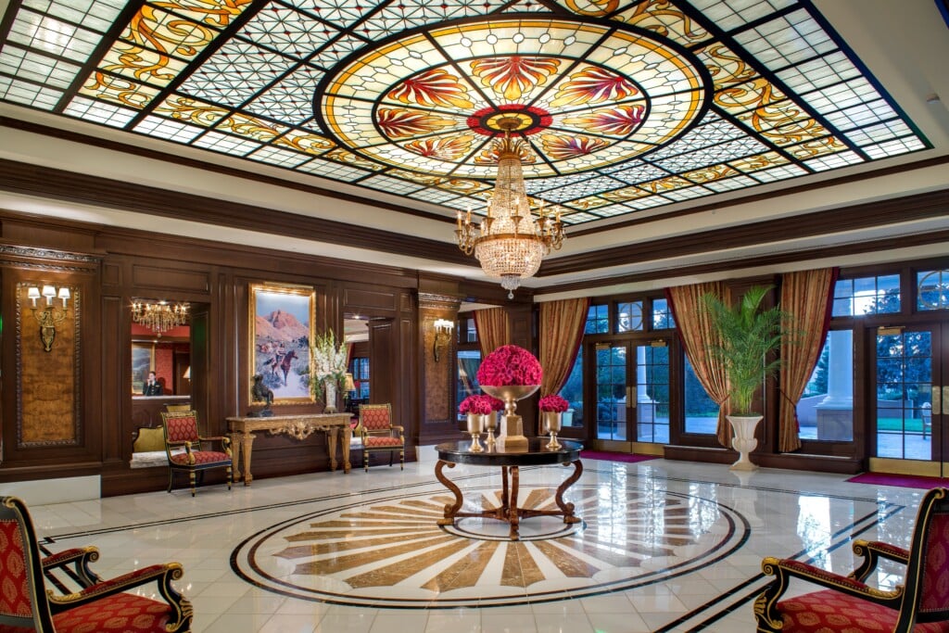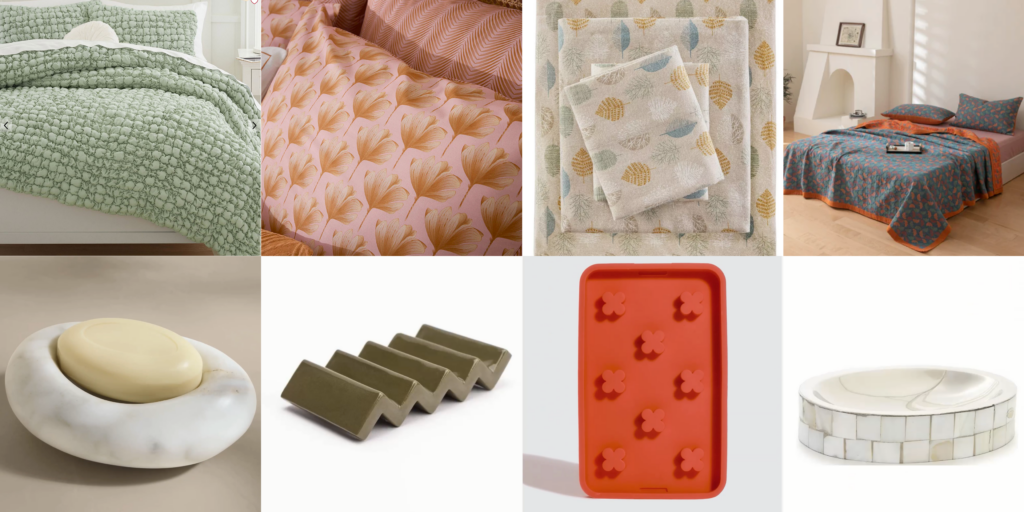Cabinetry Design that Transforms Rooms Beyond the Kitchen
Tips from the pros at Kitchen Distributors.
Often labeled as “kitchen designers,” these professionals are far more than specialists in culinary spaces. Their expertise in cabinetry design, space planning, and functional aesthetics extends to nearly every area of the home—including bathrooms, laundry rooms, home offices, closets, playrooms, and living areas.
While kitchens remain a primary focus, today’s design needs call for seamless, well-organized environments throughout the home. The same principles that shape a beautifully functional kitchen—flow, storage, materials, and visual cohesion—are just as valuable in other spaces. Understanding cabinetry and millwork at a high level allows these designers to address a range of lifestyle needs with purpose-built solutions.
Bathroom Retreats
In bathrooms, custom cabinetry solutions go beyond simple vanities. Designers think holistically about storage, traffic flow, and materials that can withstand humidity and daily use. From integrated linen towers and floating cabinets to hidden electrical outlets and layered lighting, cabinetry plays a central role in turning a bathroom into a personal retreat.
Laundry Rooms with Purpose
Laundry rooms are no longer afterthoughts. Designers now treat them as critical utility zones that benefit from dedicated work surfaces, tall storage for cleaning tools, and built-in hampers or laundry sorting systems. Proper planning ensures these spaces are both attractive and efficient.
Tailored Home Offices
With more homeowners working remotely, demand for built-in offices continues to rise. Designers create cabinetry layouts that support technology, organization, and comfort, often customizing solutions for dual-use spaces or rooms that require visual flexibility.
Closets Reimagined
Custom closets are designed not only for storage, but for how people use and enjoy the space. Whether it’s a walk-in wardrobe or a compact hall linen closet, experienced designers think though every detail—from how items are organized and accessed, to how the overall layout supports daily routines. Features like pull-out accessories, built-in lighting, and display shelves transform closets into highly functional, personalized spaces with a touch of luxury.
Multi-Use Family Spaces
Playrooms, study zones, and craft rooms benefit from smart storage and surface planning. Cabinetry can help define zones for different functions, keep supplies hidden yet accessible, and support the organization required for a stress-free family lifestyle.
Living and Dining Spaces
Built-ins in dining rooms and living spaces blending both elegance and functionality. Whether it’s a custom shelving to showcase books and curated décor, or low-profile storage units can frame a media wall or conceal entertainment components. These elements contribute to a polished, intentional aesthetic. Thoughtfully integrated into the overall design, they add structure without overwhelming the space.
Across all of these spaces, cabinetry serves as the quiet hero—enhancing organization, refining visual flow, and adapting to each homeowner’s lifestyle. What starts in the kitchen often inspires the transformation of the entire home. Designers with cabinetry expertise offer a comprehensive and deeply personalized approach that ensures no space is overlooked.
Ashley Lawhead is the Director of Marketing for Kitchen Distributors, which offers award-winning kitchen designs throughout the Rocky Mountains. View their profile or contact them at 303-795-0665.
Content for this article provided by Kitchen Distributors.









